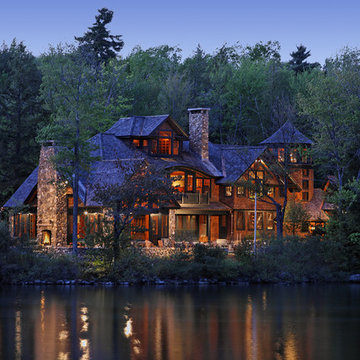Idées déco de très grandes façades de maisons en bois
Trier par :
Budget
Trier par:Populaires du jour
81 - 100 sur 5 668 photos
1 sur 3
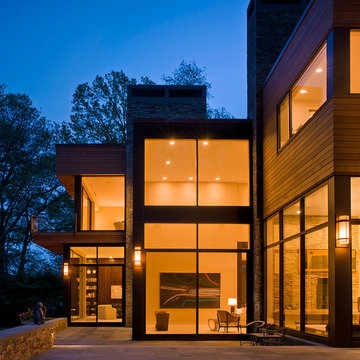
Réalisation d'une très grande façade de maison marron minimaliste en bois à un étage avec un toit plat.

Kaplan Architects, AIA
Location: Redwood City , CA, USA
Front entry fence and gate to new residence at street level with cedar siding.
Idée de décoration pour une très grande façade de maison marron minimaliste en bois à un étage avec un toit en métal.
Idée de décoration pour une très grande façade de maison marron minimaliste en bois à un étage avec un toit en métal.
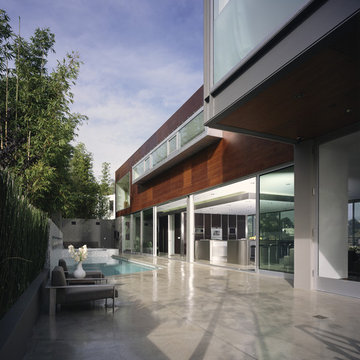
Idée de décoration pour une très grande façade de maison marron minimaliste en bois à un étage avec un toit plat.

Snap Chic Photography
Cette image montre une très grande façade de maison blanche rustique en bois à un étage avec un toit à deux pans et un toit mixte.
Cette image montre une très grande façade de maison blanche rustique en bois à un étage avec un toit à deux pans et un toit mixte.
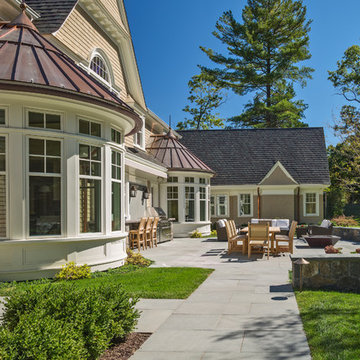
Built by Sanford Custom Builders and custom designed by Jan Gleysteen Architects, this classical shingle and stone home offers finely crafted architectural details throughout. The home is situated on a gentle knoll and is approached by a circular receiving court. Amenities include 5 en-suite bedrooms including a master bedroom with adjoining luxurious spa bath, walk up office suite with additional bath, media/movie theater room, step-down mahogany family room, first floor office with wood paneling and barrel vaulted ceilings. On the lower level there is a gym, wet bar and billiard room.
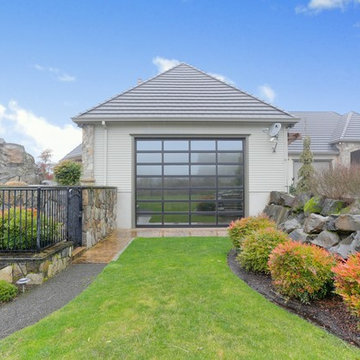
Exterior side
Cette image montre une très grande façade de maison traditionnelle en bois à un étage avec un toit à quatre pans.
Cette image montre une très grande façade de maison traditionnelle en bois à un étage avec un toit à quatre pans.
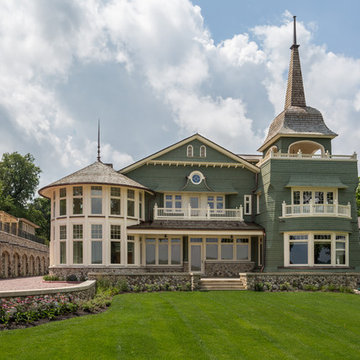
LOWELL CUSTOM HOMES, Scott Lowell, Lowell Management Services, LAKE GENEVA, WI.,Photography by Victoria McHugh
Exemple d'une très grande façade de maison verte victorienne en bois à un étage.
Exemple d'une très grande façade de maison verte victorienne en bois à un étage.
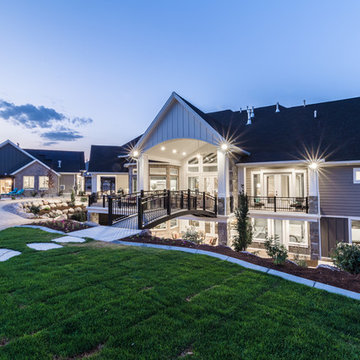
Brad Montgomery tym Homes
Aménagement d'une très grande façade de maison grise classique en bois à un étage avec un toit à quatre pans et un toit en shingle.
Aménagement d'une très grande façade de maison grise classique en bois à un étage avec un toit à quatre pans et un toit en shingle.
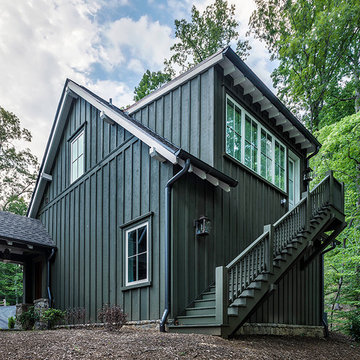
This light and airy lake house features an open plan and refined, clean lines that are reflected throughout in details like reclaimed wide plank heart pine floors, shiplap walls, V-groove ceilings and concealed cabinetry. The home's exterior combines Doggett Mountain stone with board and batten siding, accented by a copper roof.
Photography by Rebecca Lehde, Inspiro 8 Studios.
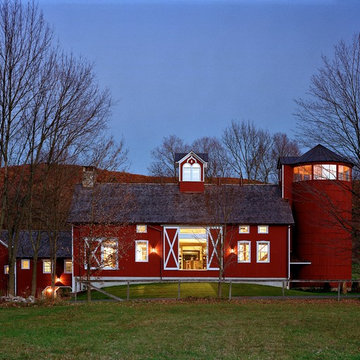
Massive sliding barn doors part to reveal a view of the home's interior. The silo now serves as an observation tower.
Robert Benson Photography
Cette image montre une très grande façade de maison rouge rustique en bois à un étage.
Cette image montre une très grande façade de maison rouge rustique en bois à un étage.
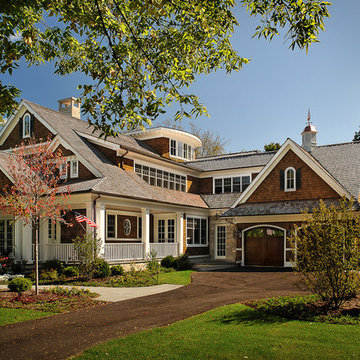
Inspiration pour une très grande façade de maison marron marine en bois à deux étages et plus avec un toit à deux pans.
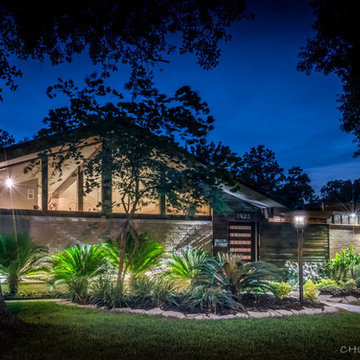
This Midcentury Modern Home was originally built in 1964 and was completely over-hauled and a seriously major renovation! We transformed 5 rooms into 1 great room and raised the ceiling by removing all the attic space. Initially, we wanted to keep the original terrazzo flooring throughout the house, but unfortunately we could not bring it back to life. This house is a 3200 sq. foot one story. We are still renovating, since this is my house...I will keep the pictures updated as we progress! Photo by Chuck Williams
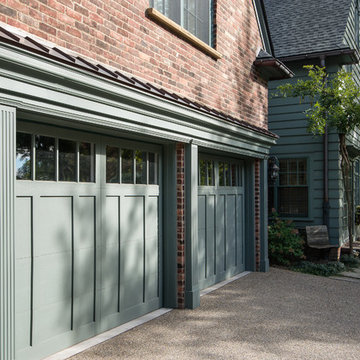
This early 20th century Poppleton Park home was originally 2548 sq ft. with a small kitchen, nook, powder room and dining room on the first floor. The second floor included a single full bath and 3 bedrooms. The client expressed a need for about 1500 additional square feet added to the basement, first floor and second floor. In order to create a fluid addition that seamlessly attached to this home, we tore down the original one car garage, nook and powder room. The addition was added off the northern portion of the home, which allowed for a side entry garage. Plus, a small addition on the Eastern portion of the home enlarged the kitchen, nook and added an exterior covered porch.
Special features of the interior first floor include a beautiful new custom kitchen with island seating, stone countertops, commercial appliances, large nook/gathering with French doors to the covered porch, mud and powder room off of the new four car garage. Most of the 2nd floor was allocated to the master suite. This beautiful new area has views of the park and includes a luxurious master bath with free standing tub and walk-in shower, along with a 2nd floor custom laundry room!
Attention to detail on the exterior was essential to keeping the charm and character of the home. The brick façade from the front view was mimicked along the garage elevation. A small copper cap above the garage doors and 6” half-round copper gutters finish the look.
KateBenjamin Photography

This modern custom home is a beautiful blend of thoughtful design and comfortable living. No detail was left untouched during the design and build process. Taking inspiration from the Pacific Northwest, this home in the Washington D.C suburbs features a black exterior with warm natural woods. The home combines natural elements with modern architecture and features clean lines, open floor plans with a focus on functional living.
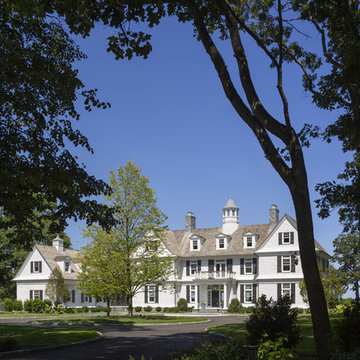
A gracious 11,500 SF shingle-style residence overlooking the Long Island Sound in Lloyd Harbor, New York. Architecture and Design by Smiros & Smiros Architects. Built by Stokkers + Company.
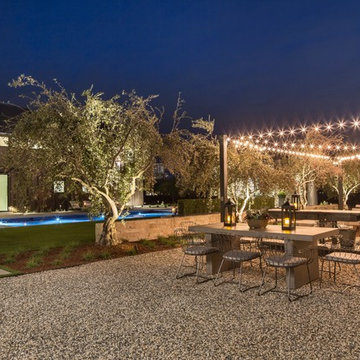
www.jacobelliott.com
Réalisation d'une très grande façade de maison marron design en bois à un étage avec un toit en métal.
Réalisation d'une très grande façade de maison marron design en bois à un étage avec un toit en métal.

Marvin Windows - Slate Roof - Cedar Shake Siding - Marving Widows Award
Réalisation d'une très grande façade de maison marron craftsman en bois à un étage avec un toit à deux pans et un toit mixte.
Réalisation d'une très grande façade de maison marron craftsman en bois à un étage avec un toit à deux pans et un toit mixte.
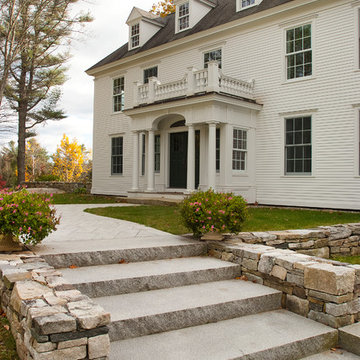
Woodbury Gray granite steps and granite pavers.
Réalisation d'une très grande façade de maison blanche tradition en bois avec un toit à deux pans et un toit en shingle.
Réalisation d'une très grande façade de maison blanche tradition en bois avec un toit à deux pans et un toit en shingle.
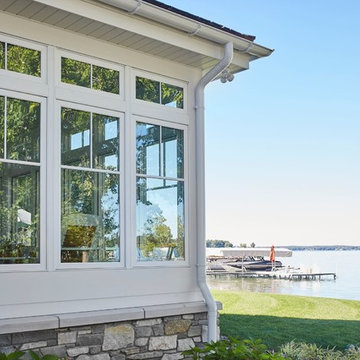
Collaboration Teams :
AMDG Architects, Mike Schaap Builders and YZDA
Photographer :
Ashley Avila Photography
Cette photo montre une très grande façade de maison bleue bord de mer en bois à un étage avec un toit à deux pans et un toit en shingle.
Cette photo montre une très grande façade de maison bleue bord de mer en bois à un étage avec un toit à deux pans et un toit en shingle.
Idées déco de très grandes façades de maisons en bois
5
