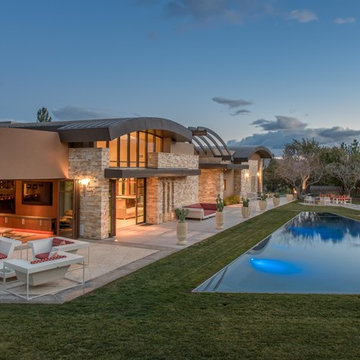Idées déco de très grandes façades de maisons en pierre
Trier par :
Budget
Trier par:Populaires du jour
121 - 140 sur 4 852 photos
1 sur 3
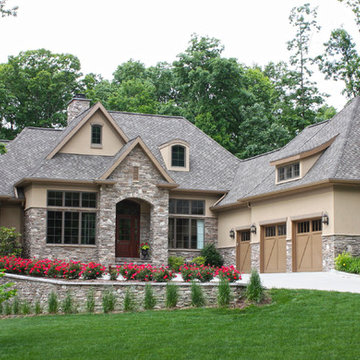
Stone and stucco combine with multiple gable peaks and an impressive, front entry to create stunning curb appeal for this European home. The grand foyer greets visitors on the inside, while the dining room and bedroom/study flank the foyer on both sides. Further along, the great room includes a cathedral ceiling, porch access and wall of windows to view outdoor scenery. The breakfast room and kitchen are also open to the great room and one another, simplifying mealtime.
On the other side of the home, a large master suite was designed to pamper the homeowner. A bowed sitting area grants extra space in the bedroom, while the luxurious master bath features a corner shower, large soaking tub, his-and-her vanities and private privy.
In the basement are three bedrooms, each with their own full bath—and added treat! A large rec room with fireplace completes the basement and provides an additional gathering space in the home.
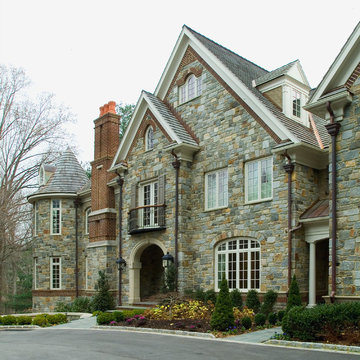
No less than a return to the great manor home of yesteryear, this grand residence is steeped in elegance and luxury. Yet the tuxedo formality of the main façade and foyer gives way to astonishingly open and casually livable gathering areas surrounding the pools and embracing the rear yard on one of the region's most sought after streets. At over 18,000 finished square feet it is a mansion indeed, and yet while providing for exceptionally well appointed entertaining areas, it accommodates the owner's young family in a comfortable setting.
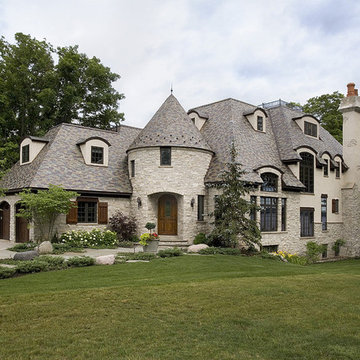
http://www.pickellbuilders.com. Photography by Linda Oyama Bryan. Stone and Stucco French Provincial Home with Random Width Grey and Purple Slate Roof, Copper Finials and Clay Chimney Pots.
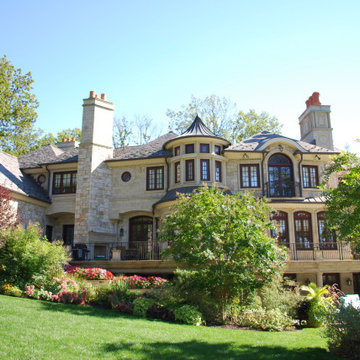
Idée de décoration pour une très grande façade de maison beige tradition en pierre à deux étages et plus avec un toit à quatre pans, un toit en tuile et un toit gris.
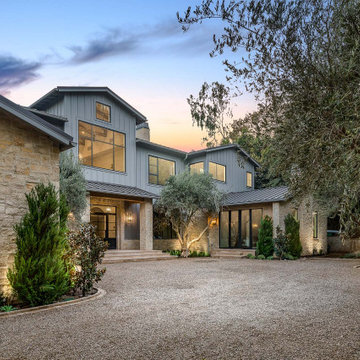
Exemple d'une très grande façade de maison grise chic en pierre et planches et couvre-joints à deux étages et plus avec un toit en métal et un toit gris.
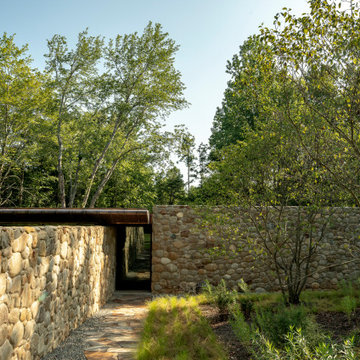
Cette image montre une très grande façade de maison noire minimaliste en pierre à deux étages et plus avec un toit en appentis et un toit en métal.
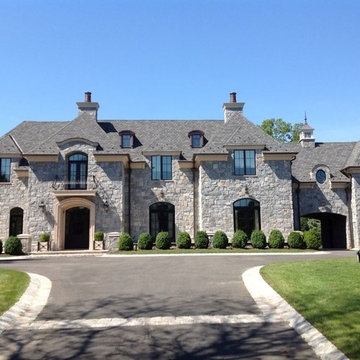
Exemple d'une très grande façade de maison grise chic en pierre à un étage avec un toit à quatre pans et un toit en shingle.
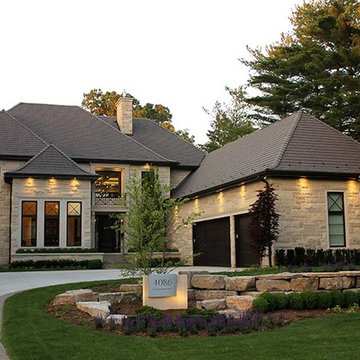
Inspiration pour une très grande façade de maison beige traditionnelle en pierre à un étage avec un toit à quatre pans et un toit en shingle.
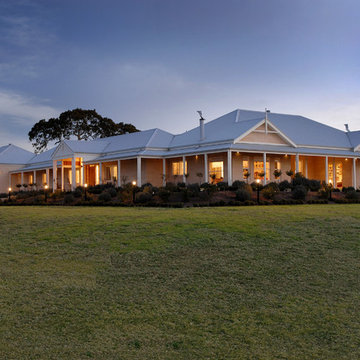
Cette image montre une très grande façade de maison rustique en pierre de plain-pied.
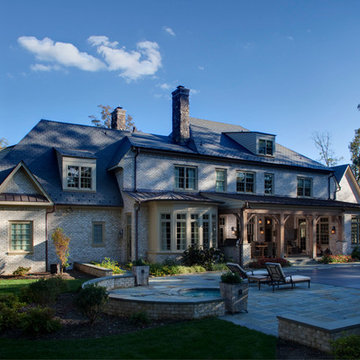
Inspiration pour une très grande façade de maison beige en pierre à deux étages et plus.
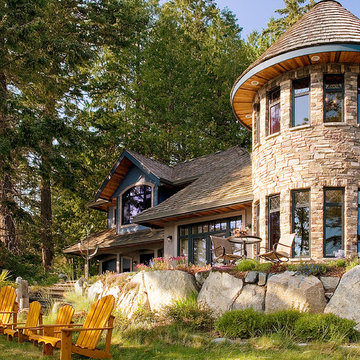
Alan Burns
Idées déco pour une très grande façade de maison beige classique en pierre à un étage avec un toit à quatre pans et un toit en shingle.
Idées déco pour une très grande façade de maison beige classique en pierre à un étage avec un toit à quatre pans et un toit en shingle.
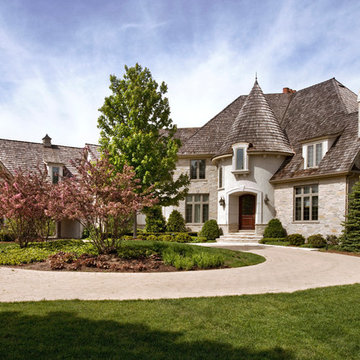
Photography by Linda Oyama Bryan. http://pickellbuilders.com.
Oakfield "Contemporary Blend stone and stucco house in Barrington features copper topped dormers, a turreted front entry and clay chimney pots.
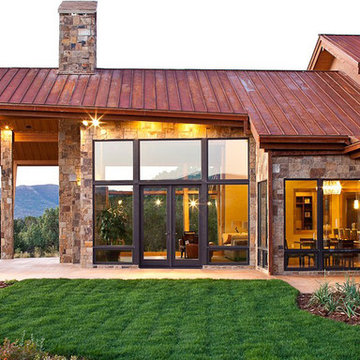
Modest, contemporary mountain home in Shenandoah Valley, CO. Home enhance the extraordinary surrounding scenery through the thoughtful integration of building elements with the natural assets of the site and terrain.

Exterior rear view
Aménagement d'une très grande façade de maison noire contemporaine en pierre et bardage à clin à un étage avec un toit à deux pans, un toit en métal et un toit noir.
Aménagement d'une très grande façade de maison noire contemporaine en pierre et bardage à clin à un étage avec un toit à deux pans, un toit en métal et un toit noir.
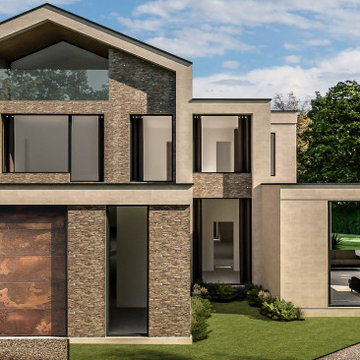
Aménagement d'une très grande façade de maison beige en pierre à deux étages et plus avec un toit à deux pans, un toit en tuile et un toit gris.

Exemple d'une très grande façade de maison beige moderne en pierre à un étage avec un toit en métal.
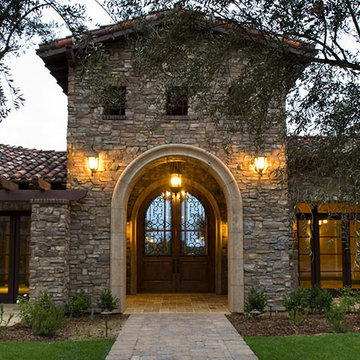
Aménagement d'une très grande façade de maison beige en pierre de plain-pied avec un toit à croupette.
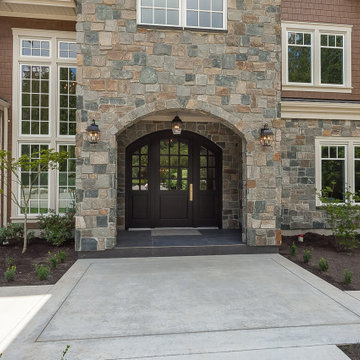
Exemple d'une très grande façade de maison marron chic en pierre et bardage à clin à un étage avec un toit à deux pans, un toit en shingle et un toit gris.
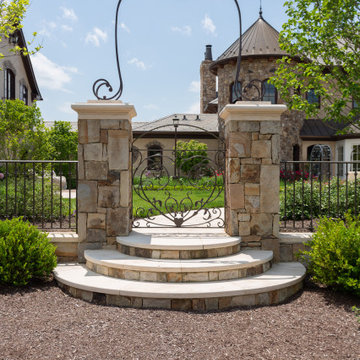
Builder: Builder Fish
Stones: Latte Travertine and Cafe Noir Marble
Idées déco pour une très grande façade de maison marron classique en pierre à deux étages et plus avec un toit mixte.
Idées déco pour une très grande façade de maison marron classique en pierre à deux étages et plus avec un toit mixte.
Idées déco de très grandes façades de maisons en pierre
7
