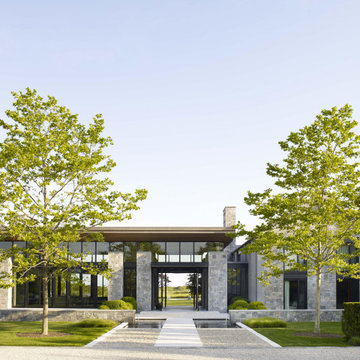Idées déco de très grandes façades de maisons en pierre
Trier par :
Budget
Trier par:Populaires du jour
61 - 80 sur 4 852 photos
1 sur 3

Aménagement d'une très grande façade de maison beige victorienne en pierre à deux étages et plus avec un toit à quatre pans et un toit en tuile.
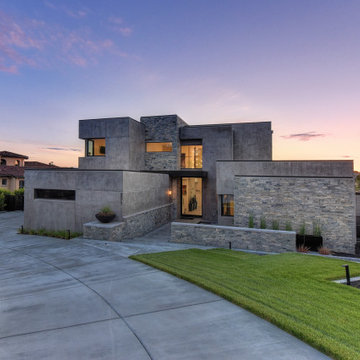
Idées déco pour une très grande façade de maison grise moderne en pierre à un étage avec un toit plat.
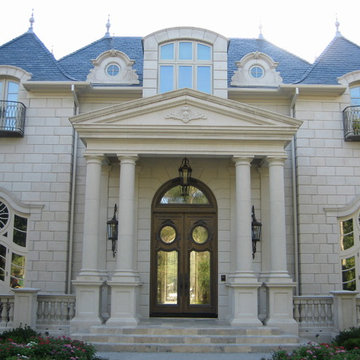
French Chateau; Thomas Hecox
Inspiration pour une très grande façade de maison beige traditionnelle en pierre à un étage avec un toit à quatre pans et un toit en shingle.
Inspiration pour une très grande façade de maison beige traditionnelle en pierre à un étage avec un toit à quatre pans et un toit en shingle.
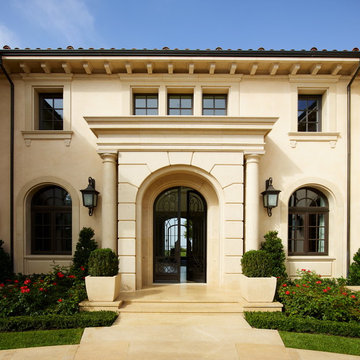
Inspiration pour une très grande façade de maison beige méditerranéenne en pierre à deux étages et plus avec un toit en tuile.
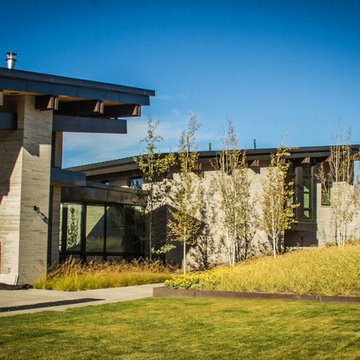
Cette image montre une très grande façade de maison grise design en pierre de plain-pied avec un toit en appentis et un toit en métal.
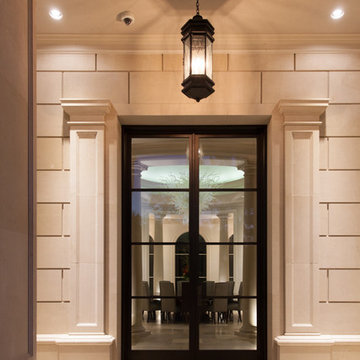
Réalisation d'une très grande façade de maison beige méditerranéenne en pierre avec un toit à deux pans.
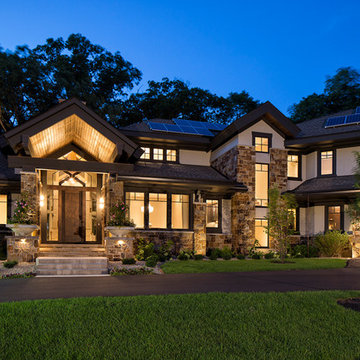
Idée de décoration pour une très grande façade de maison beige design en pierre à deux étages et plus.
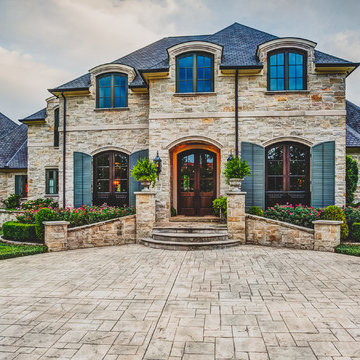
Custom home designed and built by Parkinson Building Group in Little Rock, AR.
Idées déco pour une très grande façade de maison beige classique en pierre à un étage avec un toit à deux pans.
Idées déco pour une très grande façade de maison beige classique en pierre à un étage avec un toit à deux pans.
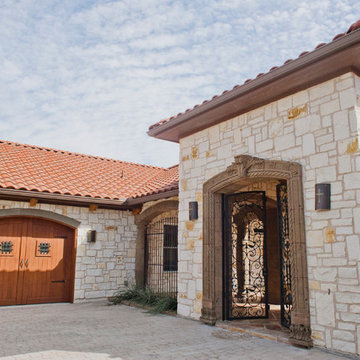
Drive up to practical luxury in this Hill Country Spanish Style home. The home is a classic hacienda architecture layout. It features 5 bedrooms, 2 outdoor living areas, and plenty of land to roam.
Classic materials used include:
Saltillo Tile - also known as terracotta tile, Spanish tile, Mexican tile, or Quarry tile
Cantera Stone - feature in Pinon, Tobacco Brown and Recinto colors
Copper sinks and copper sconce lighting
Travertine Flooring
Cantera Stone tile
Brick Pavers
Photos Provided by
April Mae Creative
aprilmaecreative.com
Tile provided by Rustico Tile and Stone - RusticoTile.com or call (512) 260-9111 / info@rusticotile.com
Construction by MelRay Corporation
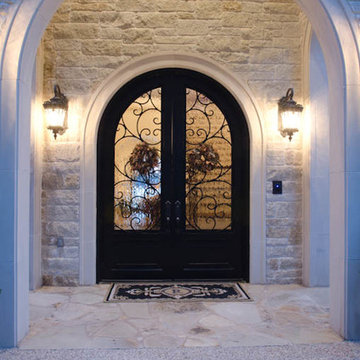
view of front entry
Idée de décoration pour une très grande façade de maison blanche tradition en pierre à un étage.
Idée de décoration pour une très grande façade de maison blanche tradition en pierre à un étage.
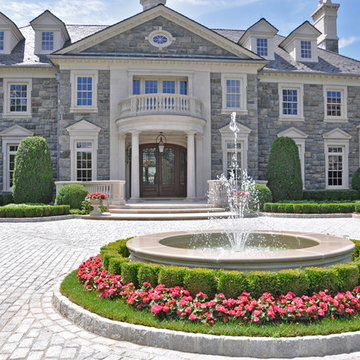
Cette image montre une très grande façade de maison grise traditionnelle en pierre à deux étages et plus avec un toit à quatre pans et un toit en shingle.
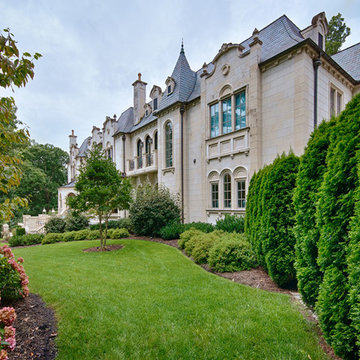
Custom limestone cladding, balustrades, window surrounds, and door surrounds by DeSantana Stone Co. Our team of design professionals is available to answer any questions you may have at: (828) 681-5111.
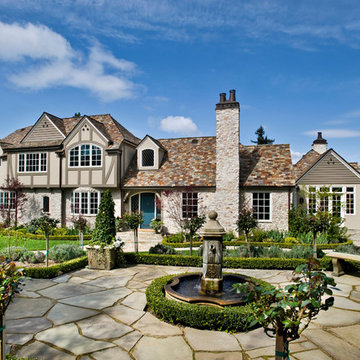
Builder: Markay Johnson Construction
visit: www.mjconstruction.com
Project Details:
Located on a beautiful corner lot of just over one acre, this sumptuous home presents Country French styling – with leaded glass windows, half-timber accents, and a steeply pitched roof finished in varying shades of slate. Completed in 2006, the home is magnificently appointed with traditional appeal and classic elegance surrounding a vast center terrace that accommodates indoor/outdoor living so easily. Distressed walnut floors span the main living areas, numerous rooms are accented with a bowed wall of windows, and ceilings are architecturally interesting and unique. There are 4 additional upstairs bedroom suites with the convenience of a second family room, plus a fully equipped guest house with two bedrooms and two bathrooms. Equally impressive are the resort-inspired grounds, which include a beautiful pool and spa just beyond the center terrace and all finished in Connecticut bluestone. A sport court, vast stretches of level lawn, and English gardens manicured to perfection complete the setting.
Photographer: Bernard Andre Photography
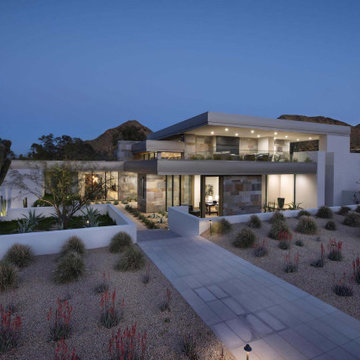
With adjacent neighbors within a fairly dense section of Paradise Valley, Arizona, C.P. Drewett sought to provide a tranquil retreat for a new-to-the-Valley surgeon and his family who were seeking the modernism they loved though had never lived in. With a goal of consuming all possible site lines and views while maintaining autonomy, a portion of the house — including the entry, office, and master bedroom wing — is subterranean. This subterranean nature of the home provides interior grandeur for guests but offers a welcoming and humble approach, fully satisfying the clients requests.
While the lot has an east-west orientation, the home was designed to capture mainly north and south light which is more desirable and soothing. The architecture’s interior loftiness is created with overlapping, undulating planes of plaster, glass, and steel. The woven nature of horizontal planes throughout the living spaces provides an uplifting sense, inviting a symphony of light to enter the space. The more voluminous public spaces are comprised of stone-clad massing elements which convert into a desert pavilion embracing the outdoor spaces. Every room opens to exterior spaces providing a dramatic embrace of home to natural environment.
Grand Award winner for Best Interior Design of a Custom Home
The material palette began with a rich, tonal, large-format Quartzite stone cladding. The stone’s tones gaveforth the rest of the material palette including a champagne-colored metal fascia, a tonal stucco system, and ceilings clad with hemlock, a tight-grained but softer wood that was tonally perfect with the rest of the materials. The interior case goods and wood-wrapped openings further contribute to the tonal harmony of architecture and materials.
Grand Award Winner for Best Indoor Outdoor Lifestyle for a Home This award-winning project was recognized at the 2020 Gold Nugget Awards with two Grand Awards, one for Best Indoor/Outdoor Lifestyle for a Home, and another for Best Interior Design of a One of a Kind or Custom Home.
At the 2020 Design Excellence Awards and Gala presented by ASID AZ North, Ownby Design received five awards for Tonal Harmony. The project was recognized for 1st place – Bathroom; 3rd place – Furniture; 1st place – Kitchen; 1st place – Outdoor Living; and 2nd place – Residence over 6,000 square ft. Congratulations to Claire Ownby, Kalysha Manzo, and the entire Ownby Design team.
Tonal Harmony was also featured on the cover of the July/August 2020 issue of Luxe Interiors + Design and received a 14-page editorial feature entitled “A Place in the Sun” within the magazine.
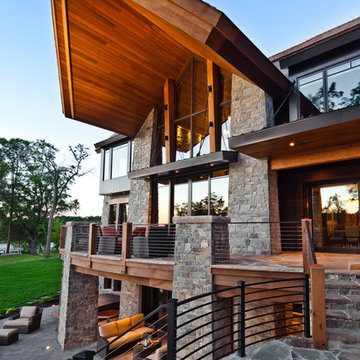
Residential Design: Peter Eskuche, AIA, Eskuche Associates
Photography by A.J. Mueller
Inspiration pour une très grande façade de maison design en pierre à deux étages et plus.
Inspiration pour une très grande façade de maison design en pierre à deux étages et plus.
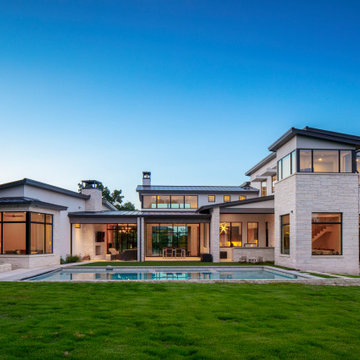
Exemple d'une très grande façade de maison grise tendance en pierre à un étage avec un toit à deux pans et un toit en métal.
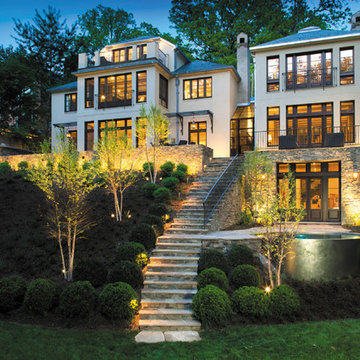
David Burroughs
Idée de décoration pour une très grande façade de maison beige tradition en pierre à deux étages et plus avec un toit à quatre pans et un toit en shingle.
Idée de décoration pour une très grande façade de maison beige tradition en pierre à deux étages et plus avec un toit à quatre pans et un toit en shingle.
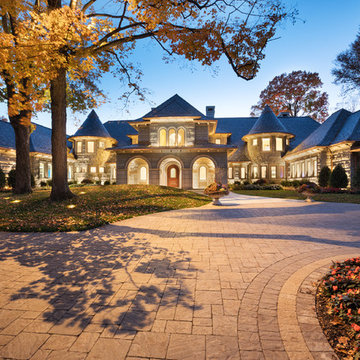
Builder: John Kraemer & Sons | Design: Sharratt Design | Interior Design: Bruce Kading Interior Design | Landscaping: Keenan & Sveiven | Photography: Landmark Photography
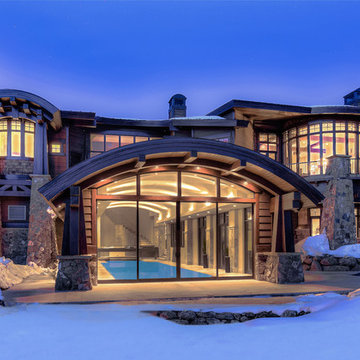
Réalisation d'une très grande façade de maison marron chalet en pierre à deux étages et plus avec un toit à deux pans et un toit mixte.
Idées déco de très grandes façades de maisons en pierre
4
