Idées déco de très grandes façades de maisons en pierre
Trier par :
Budget
Trier par:Populaires du jour
21 - 40 sur 4 852 photos
1 sur 3
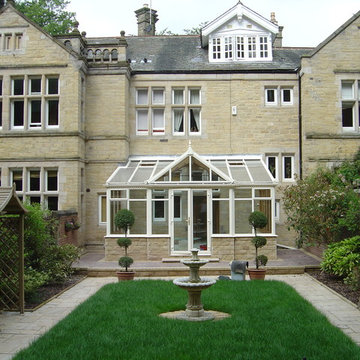
Cette photo montre une très grande façade de maison beige chic en pierre à deux étages et plus.
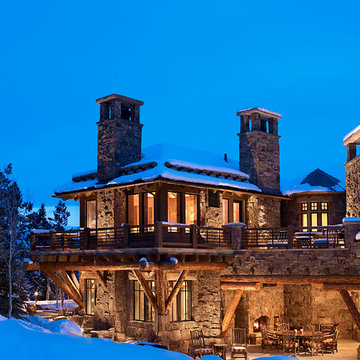
Cette photo montre une très grande façade de maison montagne en pierre à un étage avec un toit à quatre pans.
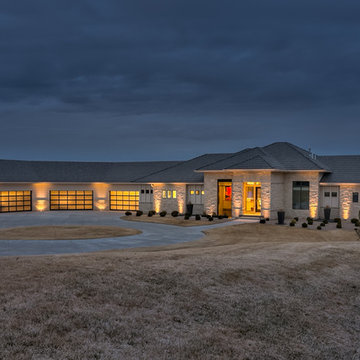
Home Built by Arjay Builders Inc.
Photo by Amoura Productions
Cette photo montre une très grande façade de maison grise tendance en pierre de plain-pied.
Cette photo montre une très grande façade de maison grise tendance en pierre de plain-pied.
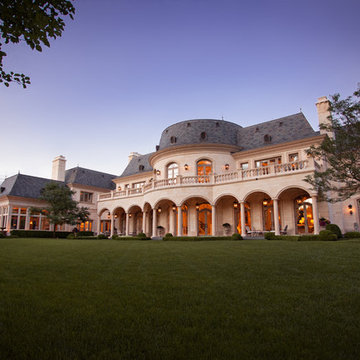
The rear view of the French Chateau inspired Le Grand Rêve Mansion Estate of the North Shore's Winnetka, Illinois. A true custom built masterpiece with a covered loggia. The Mansard style Roof uses Slate Shingles. The exterior stone is Indiana Limestone. Gorgeous.
Le Grand Rêve
Miller + Miller Architectural Photography
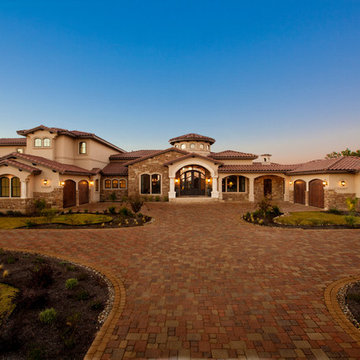
The front gate of this home consists of concrete pavers leading you into a stone and stucco home with a round turret and cantera columns with a tile roof and 4-car garage. The glass and steel front door was custom made for this home.

Cette photo montre une très grande façade de maison beige victorienne en pierre à deux étages et plus avec un toit à quatre pans et un toit en tuile.
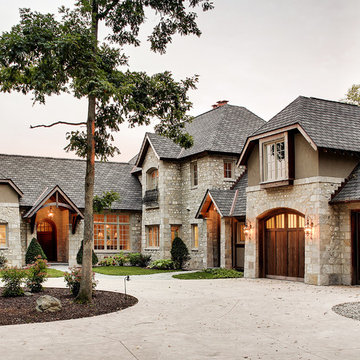
Cette photo montre une très grande façade de maison beige chic en pierre à un étage avec un toit à quatre pans et un toit en shingle.

Réalisation d'une très grande façade de maison beige tradition en pierre à un étage avec un toit à quatre pans et un toit en shingle.

View of front porch and flower beds.
Réalisation d'une très grande façade de maison blanche tradition en pierre de plain-pied avec un toit à quatre pans, un toit en métal et un toit noir.
Réalisation d'une très grande façade de maison blanche tradition en pierre de plain-pied avec un toit à quatre pans, un toit en métal et un toit noir.

Perched on the edge of a waterfront cliff, this guest house echoes the contemporary design aesthetic of the property’s main residence. Each pod contains a guest suite that is connected to the main living space via a glass link, and a third suite is located on the second floor.

The 5,458-square-foot structure was designed to blur the distinction between the roof and the walls.
Project Details // Razor's Edge
Paradise Valley, Arizona
Architecture: Drewett Works
Builder: Bedbrock Developers
Interior design: Holly Wright Design
Landscape: Bedbrock Developers
Photography: Jeff Zaruba
Travertine walls: Cactus Stone
https://www.drewettworks.com/razors-edge/

Our French Normandy-style estate nestled in the hills high above Monterey is complete. Featuring a separate one bedroom one bath carriage house and two garages for 5 cars. Multiple French doors connect to the outdoor spaces which feature a covered patio with a wood-burning fireplace and a generous tile deck!
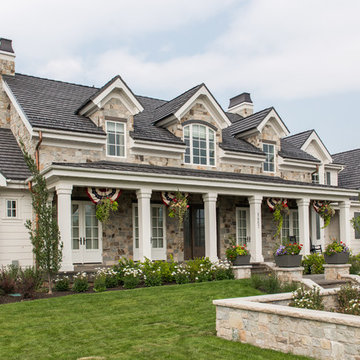
Rebekah Westover Interiors
Exemple d'une très grande façade de maison multicolore chic en pierre à un étage avec un toit à deux pans et un toit en shingle.
Exemple d'une très grande façade de maison multicolore chic en pierre à un étage avec un toit à deux pans et un toit en shingle.
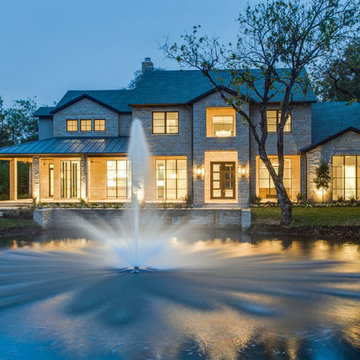
Gorgeous, executive contemporary
home in Dallas; large lot with pond and fountain.
Idée de décoration pour une très grande façade de maison beige design en pierre à un étage avec un toit à deux pans.
Idée de décoration pour une très grande façade de maison beige design en pierre à un étage avec un toit à deux pans.
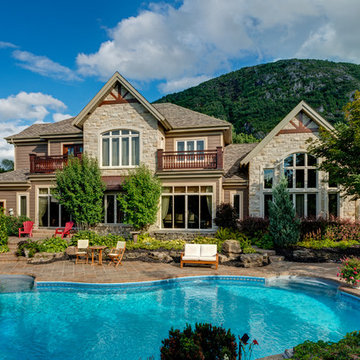
A beautiful blend of Arriscraft Laurier "Ivory White", "Maple Sugar" and "Canyon Buff" building stone with a cream mortar.
Idées déco pour une très grande façade de maison marron moderne en pierre à un étage avec un toit en shingle.
Idées déco pour une très grande façade de maison marron moderne en pierre à un étage avec un toit en shingle.

Ric Stovall
Aménagement d'une très grande façade de maison marron contemporaine en pierre à deux étages et plus avec un toit en appentis et un toit en métal.
Aménagement d'une très grande façade de maison marron contemporaine en pierre à deux étages et plus avec un toit en appentis et un toit en métal.

Aerial view of the front facade of the house and landscape.
Robert Benson Photography
Idée de décoration pour une très grande façade de maison beige chalet en pierre à un étage avec un toit à deux pans et un toit en shingle.
Idée de décoration pour une très grande façade de maison beige chalet en pierre à un étage avec un toit à deux pans et un toit en shingle.
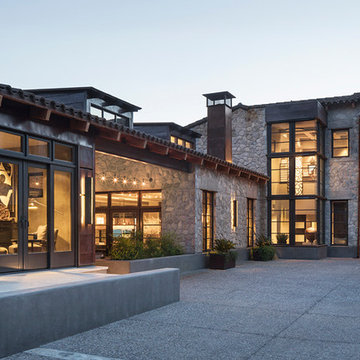
Idées déco pour une très grande façade de maison grise contemporaine en pierre à un étage avec un toit à deux pans et un toit en tuile.

Positioned at the base of Camelback Mountain this hacienda is muy caliente! Designed for dear friends from New York, this home was carefully extracted from the Mrs’ mind.
She had a clear vision for a modern hacienda. Mirroring the clients, this house is both bold and colorful. The central focus was hospitality, outdoor living, and soaking up the amazing views. Full of amazing destinations connected with a curving circulation gallery, this hacienda includes water features, game rooms, nooks, and crannies all adorned with texture and color.
This house has a bold identity and a warm embrace. It was a joy to design for these long-time friends, and we wish them many happy years at Hacienda Del Sueño.
Project Details // Hacienda del Sueño
Architecture: Drewett Works
Builder: La Casa Builders
Landscape + Pool: Bianchi Design
Interior Designer: Kimberly Alonzo
Photographer: Dino Tonn
Wine Room: Innovative Wine Cellar Design
Publications
“Modern Hacienda: East Meets West in a Fabulous Phoenix Home,” Phoenix Home & Garden, November 2009
Awards
ASID Awards: First place – Custom Residential over 6,000 square feet
2009 Phoenix Home and Garden Parade of Homes

Can a home be both rustic and contemporary at once? This Mountain Mid Century home answers “absolutely” with its cheerfully canted roofs and asymmetrical timber joinery detailing. Perched on a hill with breathtaking views of the eastern plains and evening city lights, this home playfully reinterprets elements of historic Colorado mine structures. Inside, the comfortably proportioned Great Room finds its warm rustic character in the traditionally detailed stone fireplace, while outside covered decks frame views in every direction.
Idées déco de très grandes façades de maisons en pierre
2