Idées déco de très grandes façades de maisons en pierre
Trier par :
Budget
Trier par:Populaires du jour
41 - 60 sur 4 852 photos
1 sur 3
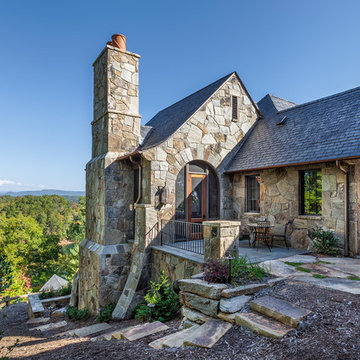
This charming European-inspired home juxtaposes old-world architecture with more contemporary details. The exterior is primarily comprised of granite stonework with limestone accents. The stair turret provides circulation throughout all three levels of the home, and custom iron windows afford expansive lake and mountain views. The interior features custom iron windows, plaster walls, reclaimed heart pine timbers, quartersawn oak floors and reclaimed oak millwork.
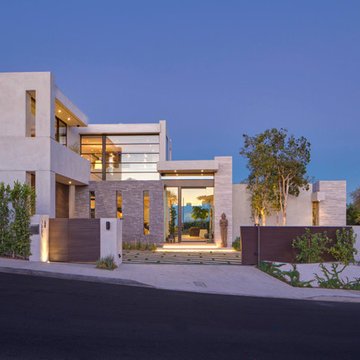
Nick Springett Photography
Idée de décoration pour une très grande façade de maison beige design en pierre à un étage avec un toit plat.
Idée de décoration pour une très grande façade de maison beige design en pierre à un étage avec un toit plat.
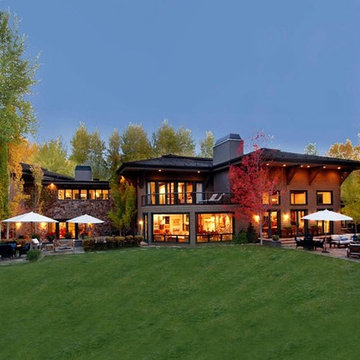
Cette photo montre une très grande façade de maison beige tendance en pierre à un étage avec un toit à quatre pans et un toit en shingle.
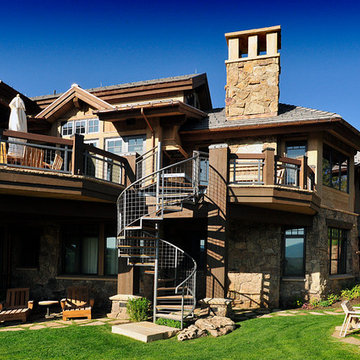
Cette image montre une très grande façade de maison beige design en pierre à un étage avec un toit à quatre pans.
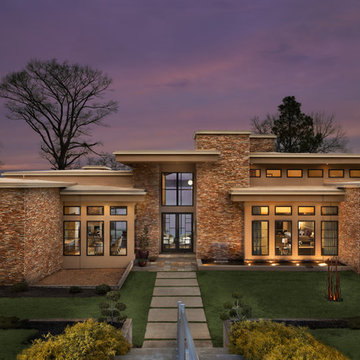
Tommy Daspit
Réalisation d'une très grande façade de maison beige design en pierre à un étage.
Réalisation d'une très grande façade de maison beige design en pierre à un étage.

Idées déco pour une très grande façade de maison marron craftsman en pierre à niveaux décalés avec un toit à croupette et un toit en shingle.
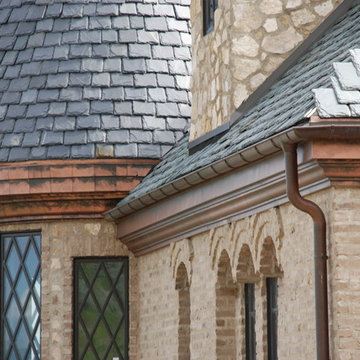
Cette image montre une très grande façade de maison marron craftsman en pierre à niveaux décalés avec un toit à croupette et un toit en shingle.
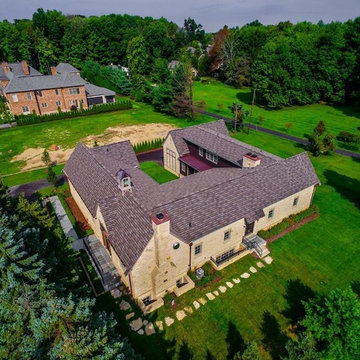
Cette image montre une très grande façade de maison beige rustique en pierre à deux étages et plus avec un toit de Gambrel.

The 5,000 square foot private residence is located in the community of Horseshoe Bay, above the shores of Lake LBJ, and responds to the Texas Hill Country vernacular prescribed by the community: shallow metal roofs, regional materials, sensitive scale massing and water-wise landscaping. The house opens to the scenic north and north-west views and fractures and shifts in order to keep significant oak, mesquite, elm, cedar and persimmon trees, in the process creating lush private patios and limestone terraces.
The Owners desired an accessible residence built for flexibility as they age. This led to a single level home, and the challenge to nestle the step-less house into the sloping landscape.
Full height glazing opens the house to the very beautiful arid landscape, while porches and overhangs protect interior spaces from the harsh Texas sun. Expansive walls of industrial insulated glazing panels allow soft modulated light to penetrate the interior while providing visual privacy. An integral lap pool with adjacent low fenestration reflects dappled light deep into the house.
Chaste stained concrete floors and blackened steel focal elements contrast with islands of mesquite flooring, cherry casework and fir ceilings. Selective areas of exposed limestone walls, some incorporating salvaged timber lintels, and cor-ten steel components further the contrast within the uncomplicated framework.
The Owner’s object and art collection is incorporated into the residence’s sequence of connecting galleries creating a choreography of passage that alternates between the lucid expression of simple ranch house architecture and the rich accumulation of their heritage.
The general contractor for the project is local custom homebuilder Dauphine Homes. Structural Engineering is provided by Structures Inc. of Austin, Texas, and Landscape Architecture is provided by Prado Design LLC in conjunction with Jill Nokes, also of Austin.
Cecil Baker + Partners Photography
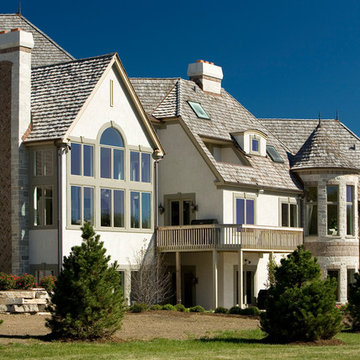
Inspiration pour une très grande façade de maison beige traditionnelle en pierre à deux étages et plus avec un toit à quatre pans.
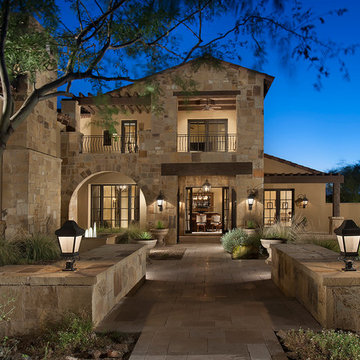
The genesis of design for this desert retreat was the informal dining area in which the clients, along with family and friends, would gather.
Located in north Scottsdale’s prestigious Silverleaf, this ranch hacienda offers 6,500 square feet of gracious hospitality for family and friends. Focused around the informal dining area, the home’s living spaces, both indoor and outdoor, offer warmth of materials and proximity for expansion of the casual dining space that the owners envisioned for hosting gatherings to include their two grown children, parents, and many friends.
The kitchen, adjacent to the informal dining, serves as the functioning heart of the home and is open to the great room, informal dining room, and office, and is mere steps away from the outdoor patio lounge and poolside guest casita. Additionally, the main house master suite enjoys spectacular vistas of the adjacent McDowell mountains and distant Phoenix city lights.
The clients, who desired ample guest quarters for their visiting adult children, decided on a detached guest casita featuring two bedroom suites, a living area, and a small kitchen. The guest casita’s spectacular bedroom mountain views are surpassed only by the living area views of distant mountains seen beyond the spectacular pool and outdoor living spaces.
Project Details | Desert Retreat, Silverleaf – Scottsdale, AZ
Architect: C.P. Drewett, AIA, NCARB; Drewett Works, Scottsdale, AZ
Builder: Sonora West Development, Scottsdale, AZ
Photographer: Dino Tonn
Featured in Phoenix Home and Garden, May 2015, “Sporting Style: Golf Enthusiast Christie Austin Earns Top Scores on the Home Front”
See more of this project here: http://drewettworks.com/desert-retreat-at-silverleaf/
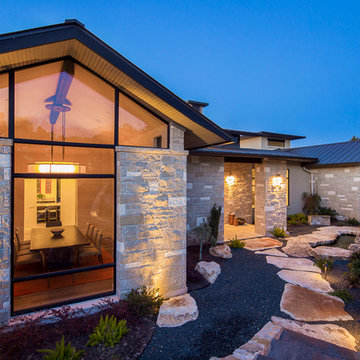
Fine Focus Photography
Idée de décoration pour une très grande façade de maison multicolore design en pierre de plain-pied avec un toit à deux pans et un toit en métal.
Idée de décoration pour une très grande façade de maison multicolore design en pierre de plain-pied avec un toit à deux pans et un toit en métal.
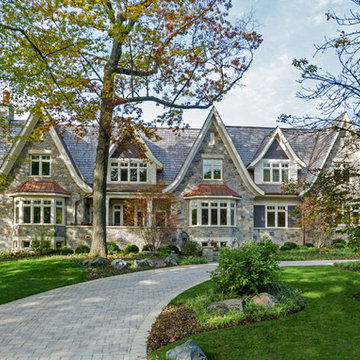
Architect: John Van Rooy Architecture
General Contractor: Moore Designs
Landscape Architect: Scott Byron & Co.
Photo: edmunds studios
Idée de décoration pour une très grande façade de maison grise tradition en pierre à un étage avec un toit à deux pans.
Idée de décoration pour une très grande façade de maison grise tradition en pierre à un étage avec un toit à deux pans.

Phillip Ennis Photography
Exemple d'une très grande façade de maison marron moderne en pierre à deux étages et plus avec un toit à deux pans et un toit en shingle.
Exemple d'une très grande façade de maison marron moderne en pierre à deux étages et plus avec un toit à deux pans et un toit en shingle.
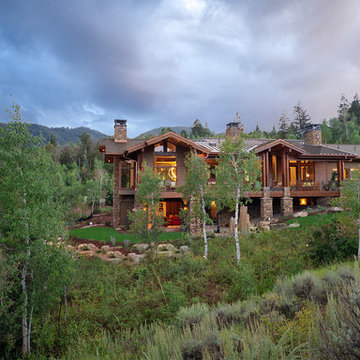
Douglas Knight Construction
Inspiration pour une très grande façade de maison marron design en pierre à un étage avec un toit plat et un toit en métal.
Inspiration pour une très grande façade de maison marron design en pierre à un étage avec un toit plat et un toit en métal.
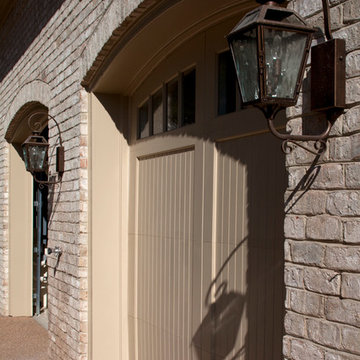
Copper gutter and drain box
Exemple d'une très grande façade de maison beige chic en pierre à deux étages et plus.
Exemple d'une très grande façade de maison beige chic en pierre à deux étages et plus.
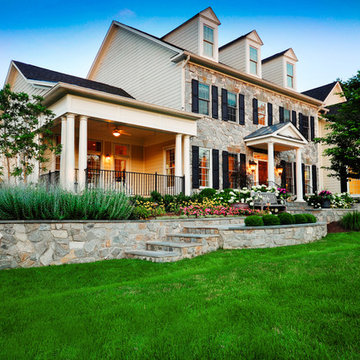
Duy Tran Photography
Idée de décoration pour une très grande façade de maison beige tradition en pierre à un étage avec un toit à deux pans et un toit en shingle.
Idée de décoration pour une très grande façade de maison beige tradition en pierre à un étage avec un toit à deux pans et un toit en shingle.
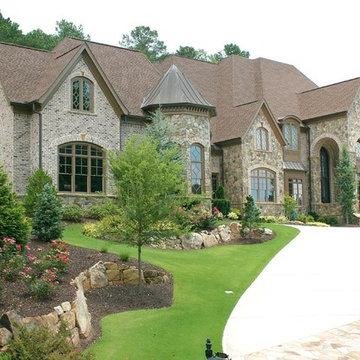
Luxury Custom Homes. Front elevation.
Alex Custom Homes, LLC
Inspiration pour une très grande façade de maison marron traditionnelle en pierre à un étage.
Inspiration pour une très grande façade de maison marron traditionnelle en pierre à un étage.

Aménagement d'une très grande façade de maison beige victorienne en pierre à deux étages et plus avec un toit à quatre pans et un toit en tuile.
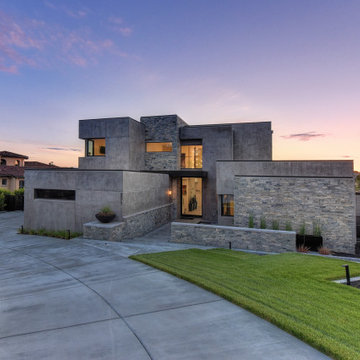
Idées déco pour une très grande façade de maison grise moderne en pierre à un étage avec un toit plat.
Idées déco de très grandes façades de maisons en pierre
3