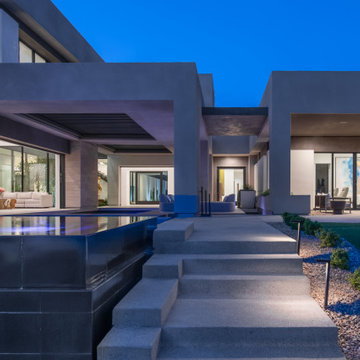Idées déco de très grandes façades de maisons grises
Trier par :
Budget
Trier par:Populaires du jour
201 - 220 sur 4 301 photos
1 sur 3
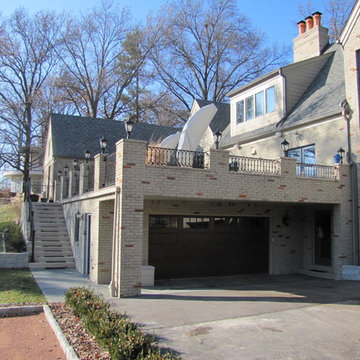
Aménagement d'une très grande façade de maison grise craftsman en brique à niveaux décalés avec un toit à croupette et un toit en shingle.
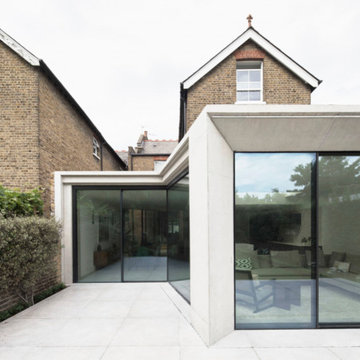
A new extension to the ground floor of this substantial semi-detached house in Ealing.
Inspiration pour une très grande façade de maison grise minimaliste en béton à deux étages et plus avec un toit plat.
Inspiration pour une très grande façade de maison grise minimaliste en béton à deux étages et plus avec un toit plat.
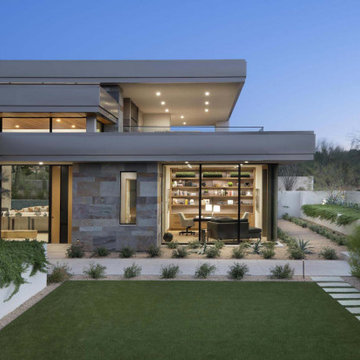
With adjacent neighbors within a fairly dense section of Paradise Valley, Arizona, C.P. Drewett sought to provide a tranquil retreat for a new-to-the-Valley surgeon and his family who were seeking the modernism they loved though had never lived in. With a goal of consuming all possible site lines and views while maintaining autonomy, a portion of the house — including the entry, office, and master bedroom wing — is subterranean. This subterranean nature of the home provides interior grandeur for guests but offers a welcoming and humble approach, fully satisfying the clients requests.
While the lot has an east-west orientation, the home was designed to capture mainly north and south light which is more desirable and soothing. The architecture’s interior loftiness is created with overlapping, undulating planes of plaster, glass, and steel. The woven nature of horizontal planes throughout the living spaces provides an uplifting sense, inviting a symphony of light to enter the space. The more voluminous public spaces are comprised of stone-clad massing elements which convert into a desert pavilion embracing the outdoor spaces. Every room opens to exterior spaces providing a dramatic embrace of home to natural environment.
Grand Award winner for Best Interior Design of a Custom Home
The material palette began with a rich, tonal, large-format Quartzite stone cladding. The stone’s tones gaveforth the rest of the material palette including a champagne-colored metal fascia, a tonal stucco system, and ceilings clad with hemlock, a tight-grained but softer wood that was tonally perfect with the rest of the materials. The interior case goods and wood-wrapped openings further contribute to the tonal harmony of architecture and materials.
Grand Award Winner for Best Indoor Outdoor Lifestyle for a Home This award-winning project was recognized at the 2020 Gold Nugget Awards with two Grand Awards, one for Best Indoor/Outdoor Lifestyle for a Home, and another for Best Interior Design of a One of a Kind or Custom Home.
At the 2020 Design Excellence Awards and Gala presented by ASID AZ North, Ownby Design received five awards for Tonal Harmony. The project was recognized for 1st place – Bathroom; 3rd place – Furniture; 1st place – Kitchen; 1st place – Outdoor Living; and 2nd place – Residence over 6,000 square ft. Congratulations to Claire Ownby, Kalysha Manzo, and the entire Ownby Design team.
Tonal Harmony was also featured on the cover of the July/August 2020 issue of Luxe Interiors + Design and received a 14-page editorial feature entitled “A Place in the Sun” within the magazine.
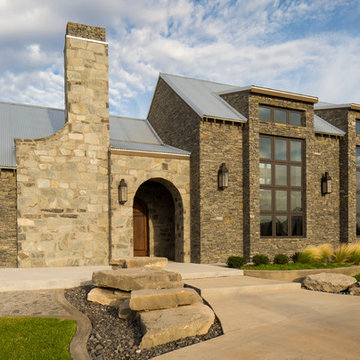
Robert Reck
Cette image montre une très grande façade de maison grise rustique en pierre à deux étages et plus avec un toit à deux pans.
Cette image montre une très grande façade de maison grise rustique en pierre à deux étages et plus avec un toit à deux pans.
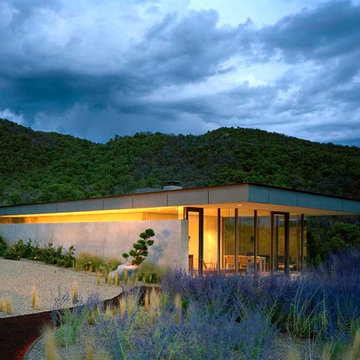
Frank Oudeman
Idée de décoration pour une très grande façade de maison grise minimaliste en verre à niveaux décalés avec un toit plat et un toit en tuile.
Idée de décoration pour une très grande façade de maison grise minimaliste en verre à niveaux décalés avec un toit plat et un toit en tuile.
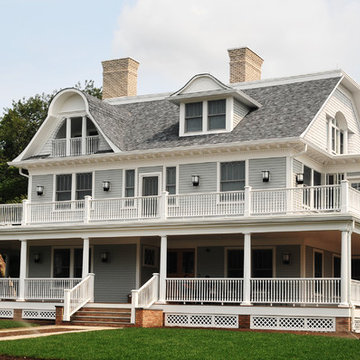
Owens Corning Tru Def. Duration Shingle in Slatestone we are Owens Corning Platinum Contractors, Licensed and Insured! Free Estimates! 732-531-5500 Photo by Lou Handwerker
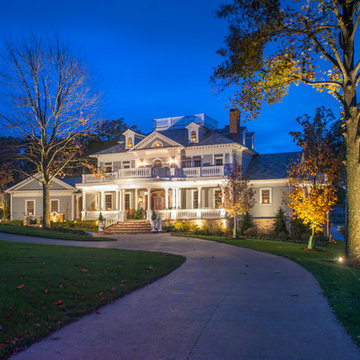
This Shrock Premier Custom Georgian style lake home is a stunning classic. The grand front entry adorned with gas lamps welcomes guests into a spacious breathtaking foyer. The interior is adorned with elaborate custom cabinetry and trim built by Shrock Amish craftsman. It also boasts multiple fireplaces, a gourmet kitchen, and beautiful living areas on all three levels. This memorable home’s main attraction is the elegant outdoor living areas such as porches, patios, a pergola, an infinity pool, and hot tub. While enjoying the outdoors, one can also enjoy the beauty of the lake below. The crowning jewel is a rooftop deck with spectacular 360 degree views. Contact Shrock Premier Custom Construction to begin your dream home process. www.shrockpremier.com
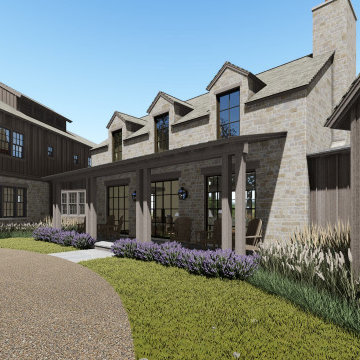
Exemple d'une très grande façade de maison grise montagne en pierre et planches et couvre-joints à un étage avec un toit à deux pans, un toit mixte et un toit gris.
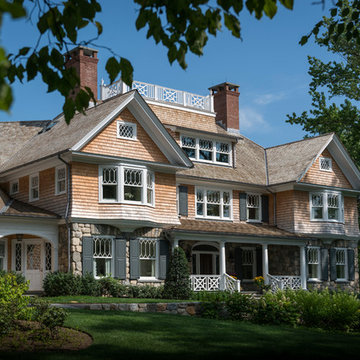
Classical influence, complexity of form, naturalistic informality, and eclectic detailing combine in sensational fashion in this Rye Beach Shingle Style home.
James Merrell Photography
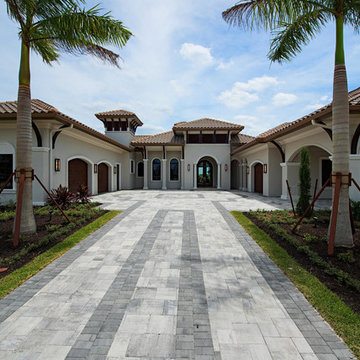
Exterior
Aménagement d'une très grande façade de maison grise contemporaine en stuc de plain-pied avec un toit à quatre pans et un toit en tuile.
Aménagement d'une très grande façade de maison grise contemporaine en stuc de plain-pied avec un toit à quatre pans et un toit en tuile.
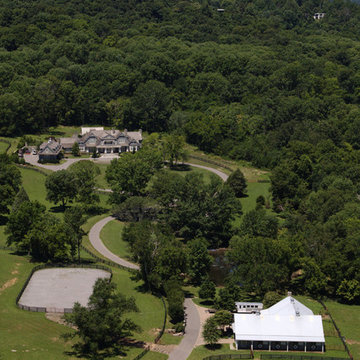
Aerial view of estate
Cette photo montre une très grande façade de maison grise nature à un étage avec un revêtement mixte et un toit de Gambrel.
Cette photo montre une très grande façade de maison grise nature à un étage avec un revêtement mixte et un toit de Gambrel.
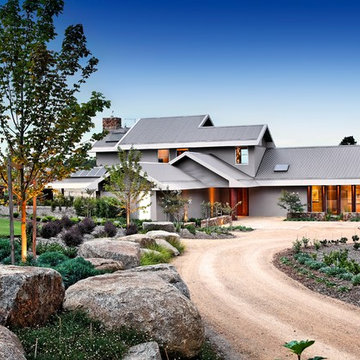
Aménagement d'une très grande façade de maison grise contemporaine en stuc à deux étages et plus avec un toit à deux pans.
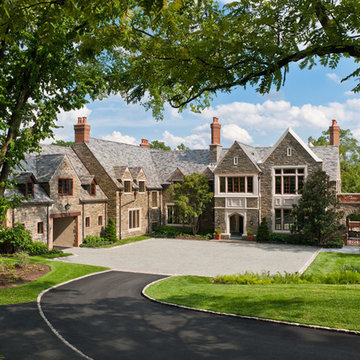
Architect: Peter Zimmerman, Peter Zimmerman Architects
Interior Designer: Allison Forbes, Forbes Design Consultants
Photographer: Tom Crane
Inspiration pour une très grande façade de maison grise traditionnelle en pierre.
Inspiration pour une très grande façade de maison grise traditionnelle en pierre.
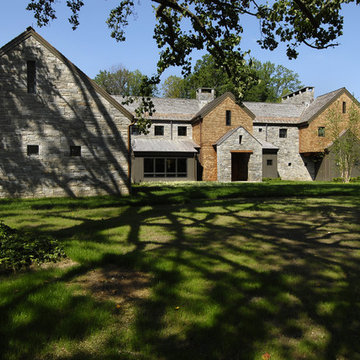
Carol Kurth Architecture, PC and Marie Aiello Design Sutdio, Peter Krupenye Photography
Réalisation d'une très grande façade de maison grise design en pierre à un étage.
Réalisation d'une très grande façade de maison grise design en pierre à un étage.
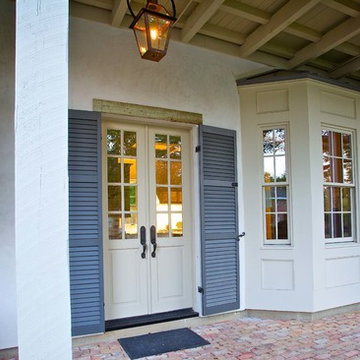
This house was inspired by the works of A. Hays Town / photography by Stan Kwan
Inspiration pour une très grande façade de maison grise traditionnelle en stuc et planches et couvre-joints à un étage avec un toit en shingle et un toit gris.
Inspiration pour une très grande façade de maison grise traditionnelle en stuc et planches et couvre-joints à un étage avec un toit en shingle et un toit gris.
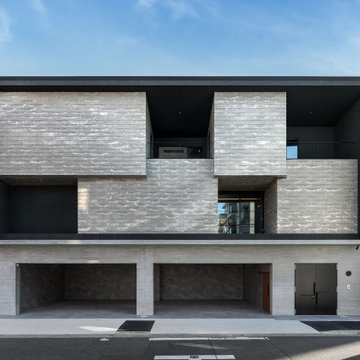
Réalisation d'une très grande façade de maison grise minimaliste en bardage à clin à deux étages et plus avec un toit en appentis, un toit en métal et un toit noir.
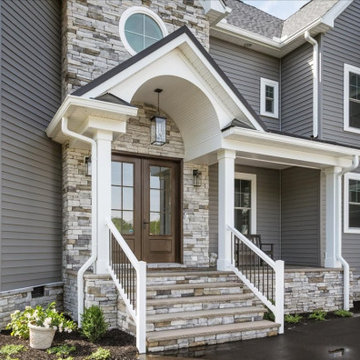
Coastal Style exterior on this custom home on the river.
Aménagement d'une très grande façade de maison grise bord de mer en planches et couvre-joints à un étage avec un revêtement mixte, un toit à quatre pans, un toit mixte et un toit gris.
Aménagement d'une très grande façade de maison grise bord de mer en planches et couvre-joints à un étage avec un revêtement mixte, un toit à quatre pans, un toit mixte et un toit gris.
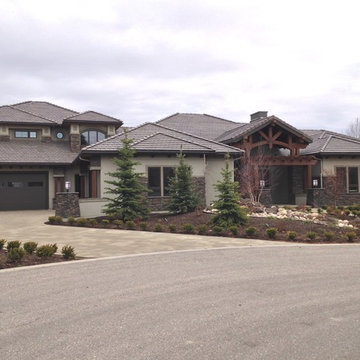
Cette image montre une très grande façade de maison grise craftsman à un étage avec un revêtement mixte.
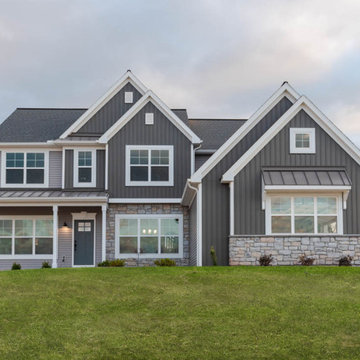
The new home community of Creekside Meadows in Elizabethtown, PA features estate-sized lots nestled in the plush meadows of Conewago Township. Ideally located just minutes from downtown Hershey and the Penn State Milton S. Hershey Medical Center, this exclusive community offers a portfolio of thoughtfully designed home plans and generous 2+ acre homesites. Creekside Meadows is convenient to major travel routes, entertainment, shopping, and Hershey area attractions.
Idées déco de très grandes façades de maisons grises
11
