Idées déco de très grandes façades de maisons grises
Trier par :
Budget
Trier par:Populaires du jour
141 - 160 sur 4 299 photos
1 sur 3
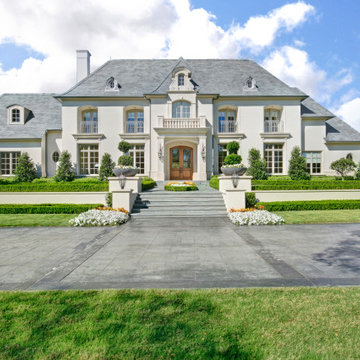
Front Entrance
Cette photo montre une très grande façade de maison grise en stuc à un étage avec un toit à quatre pans et un toit en shingle.
Cette photo montre une très grande façade de maison grise en stuc à un étage avec un toit à quatre pans et un toit en shingle.
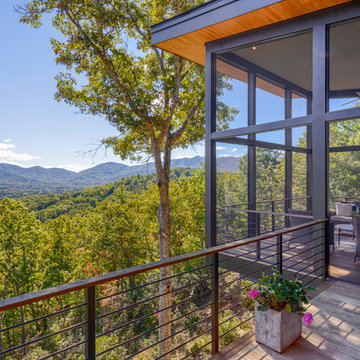
Idées déco pour une très grande façade de maison grise contemporaine à deux étages et plus avec un revêtement mixte, un toit plat et un toit en shingle.
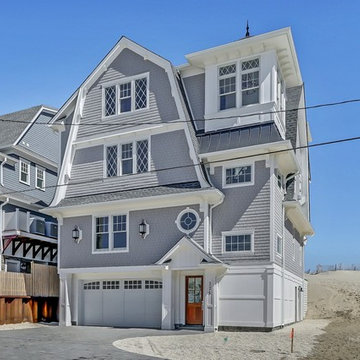
Cette photo montre une très grande façade de maison grise bord de mer à deux étages et plus avec un revêtement en vinyle.
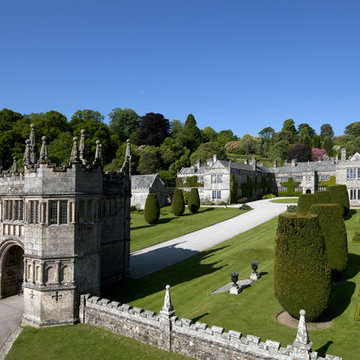
Aménagement d'une très grande façade de maison grise classique à deux étages et plus.
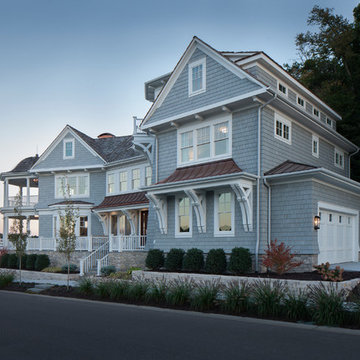
Idée de décoration pour une très grande façade de maison grise marine en bois à deux étages et plus avec un toit à quatre pans et un toit en shingle.
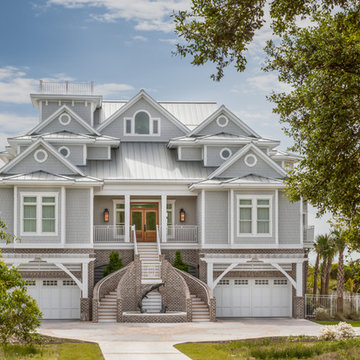
Beautifully deigned and built custom ocean front home in Myrtle Beach, SC by CRG Companies. The home encompasses a New England vibe with southern charm.
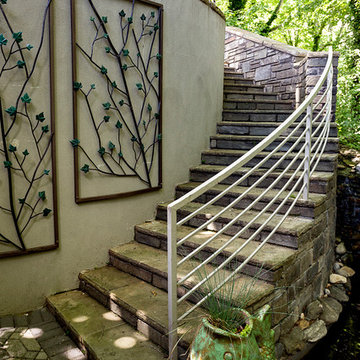
Foothills Fotoworks
Cette image montre une très grande façade de maison grise vintage en stuc à un étage.
Cette image montre une très grande façade de maison grise vintage en stuc à un étage.
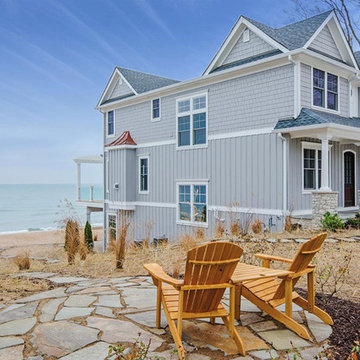
Idée de décoration pour une très grande façade de maison grise marine en bois à deux étages et plus avec un toit à deux pans et un toit en shingle.
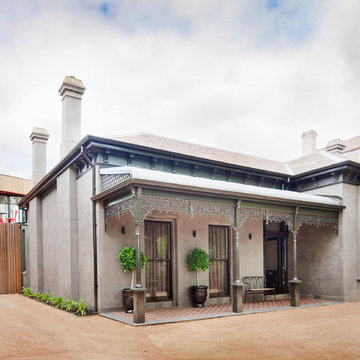
Shannon McGrath
Exemple d'une très grande façade de maison grise victorienne en béton de plain-pied avec un toit à quatre pans.
Exemple d'une très grande façade de maison grise victorienne en béton de plain-pied avec un toit à quatre pans.
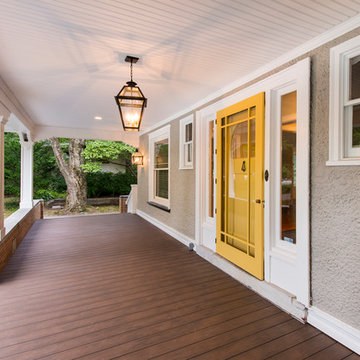
Jaime Alverez
http://www.jaimephoto.com
Réalisation d'une très grande façade de maison grise tradition en stuc à deux étages et plus.
Réalisation d'une très grande façade de maison grise tradition en stuc à deux étages et plus.
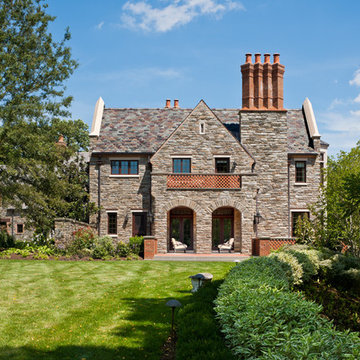
Architect: Peter Zimmerman, Peter Zimmerman Architects
Interior Designer: Allison Forbes, Forbes Design Consultants
Photographer: Tom Crane
Aménagement d'une très grande façade de maison grise classique en pierre.
Aménagement d'une très grande façade de maison grise classique en pierre.
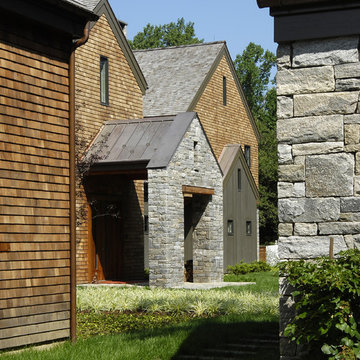
Carol Kurth Architecture, PC and Marie Aiello Design Sutdio, Peter Krupenye Photography
Idée de décoration pour une très grande façade de maison grise design en pierre à un étage.
Idée de décoration pour une très grande façade de maison grise design en pierre à un étage.
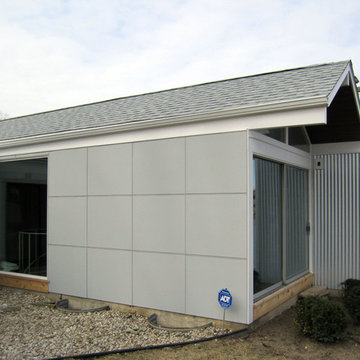
House Style is a Modern/Contemporary located in Park Ridge, IL. Siding & Windows Group replaced old Windows and installed Marvin Ultimate Windows, installed James HardiePanel Sierra8 Siding and Metal Siding in Custom ColorPlus Technology Color and Custom J-bead Trim.
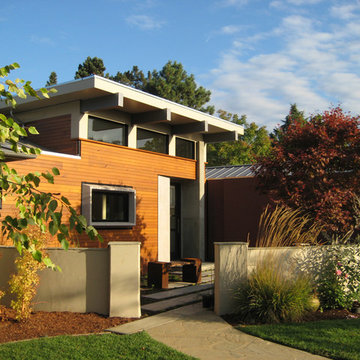
Jonathan Pearlman Elevation Architects
Cette image montre une très grande façade de maison grise design en stuc de plain-pied avec un toit plat et un toit en métal.
Cette image montre une très grande façade de maison grise design en stuc de plain-pied avec un toit plat et un toit en métal.
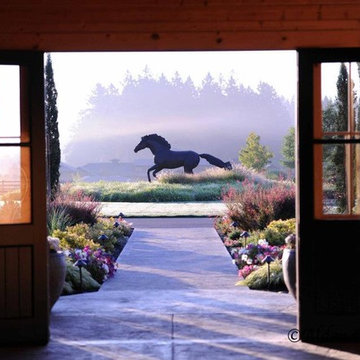
Cette image montre une très grande façade de maison grise chalet à un étage avec un revêtement mixte, un toit à deux pans et un toit en shingle.
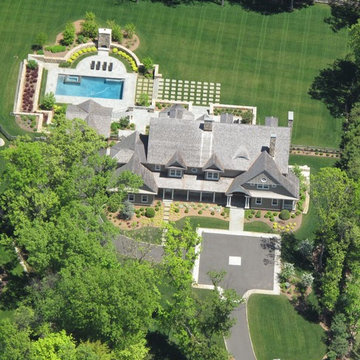
Exterior Features:
Formal front entrance portico and porch detailed with bluestone, natural fieldstone veneer and architecturally proportioned columns
•
Cedar shingle siding and roofing
•
Thermal pane divided light windows; LePage (6/1 style lite cuts)
•
Custom copper gutters and downspouts
•
Stone masonry on three chimneys with decorative bluestone caps
•
Three-car attached garage with barn style doors painted and two car detached garage
•
Architecturally designed grounds with pool environment including chimney with curved stone wall, multiple bluestone terraces and multiple grand bluestone stairs leading to sprawling lawn and mature plantings
•
Heated 20 x 40 pool with spa, auto safety cover, winter cover, Jandy computer controls at spa and inside pool house. Blue stone decking set in concrete with its own pool environment-CT fieldstone free standing stone chimney and full service pool house
•
Automated irrigation system with rain sensor
•
Underground utilities
•
2 underground propane tanks (1-1000gal & 1-500gal) underground for kitchen cooktop, fireplaces, future bbq, generator, pool equipment
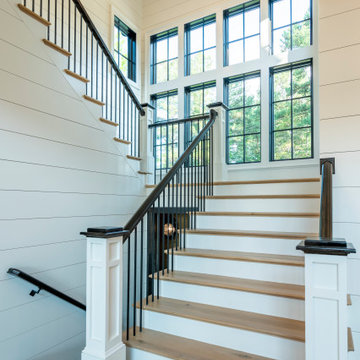
Idées déco pour une très grande façade de maison grise campagne en pierre et planches et couvre-joints à un étage avec un toit à deux pans, un toit mixte et un toit gris.
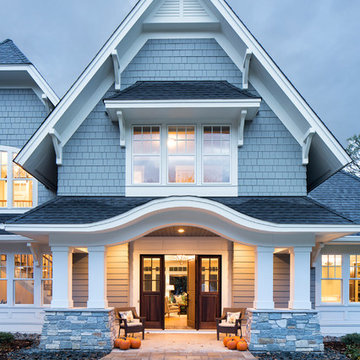
Cette image montre une très grande façade de maison grise traditionnelle en panneau de béton fibré à un étage.
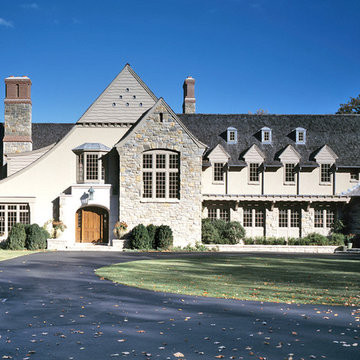
The exterior of this custom tudor home by Davenport Contracting was built to exacting pre-war standards for authenticity.
Aménagement d'une très grande façade de maison grise classique en pierre à deux étages et plus avec un toit à deux pans.
Aménagement d'une très grande façade de maison grise classique en pierre à deux étages et plus avec un toit à deux pans.
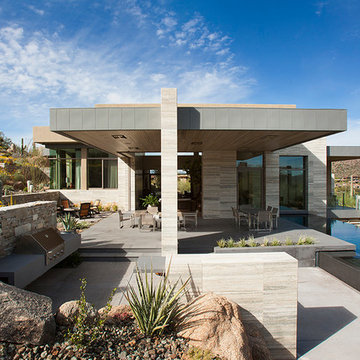
Nestled perfectly along a mountainside in the North Scottsdale Estancia Community, with views of Pinnacle Peak, and the Valley below, this landscape design honors the surrounding desert and the contemporary architecture of the home. A meandering driveway ascends the hillside to an auto court area where we placed mature cactus and yucca specimens. In the back, terracing was used to create interest and support from the intense hillside. We brought in mass boulders to retain the slope, while adding to the existing terrain. A succulent garden was placed in the terraced hillside using unique and rare species to enhance the surrounding native desert. A vertical fence of well casing rods was installed to preserve the view, while still securing the property. An infinity edge, glass tile pool is the perfect extension of the contemporary home.
Project Details:
Landscape Architect: Greey|Pickett
Architect: Drewett Works
Contractor: Manship Builders
Interior Designer: David Michael Miller Associates
Photography: Dino Tonn
Idées déco de très grandes façades de maisons grises
8