Idées déco de très grandes façades de maisons grises
Trier par :
Budget
Trier par:Populaires du jour
61 - 80 sur 4 299 photos
1 sur 3
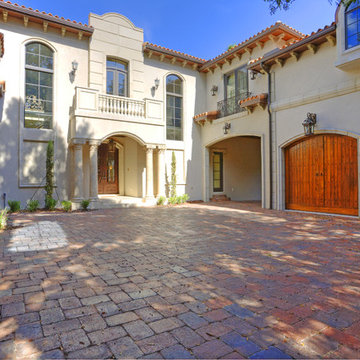
WOOD GARAGE DOORS, COURT YARD, CEDAR GARAGE DOORS, BARREL ROOF, MOTOR COURT, BALCONY, ENTRANCE PORTICO,
Exemple d'une très grande façade de maison grise méditerranéenne en pierre à un étage avec un toit à quatre pans et un toit en tuile.
Exemple d'une très grande façade de maison grise méditerranéenne en pierre à un étage avec un toit à quatre pans et un toit en tuile.
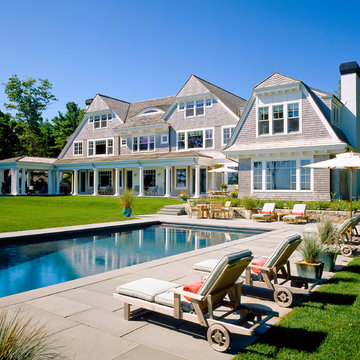
Photography: Brian Vanden Brink
Inspiration pour une très grande façade de maison grise victorienne en bois à deux étages et plus avec un toit de Gambrel.
Inspiration pour une très grande façade de maison grise victorienne en bois à deux étages et plus avec un toit de Gambrel.
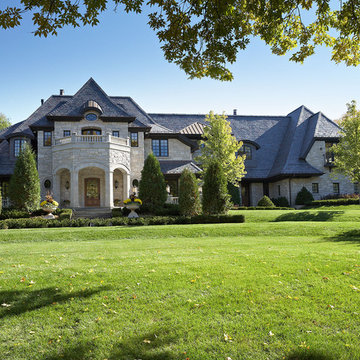
Grand architecturally detailed stone family home. Each interior uniquely customized.
Architect: Mike Sharrett of Sharrett Design
Interior Designer: Laura Ramsey Engler of Ramsey Engler, Ltd.
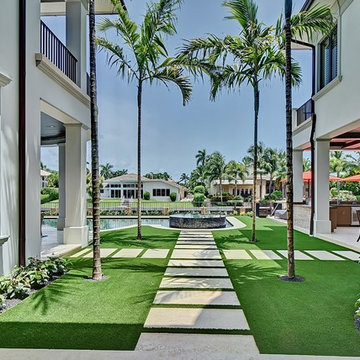
Réalisation d'une très grande façade de maison grise tradition à un étage.
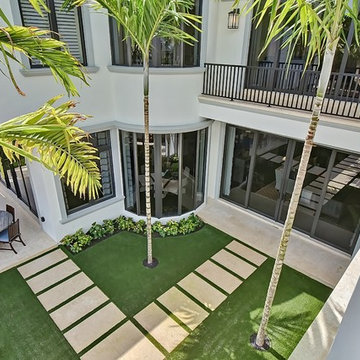
Réalisation d'une très grande façade de maison grise tradition à un étage.
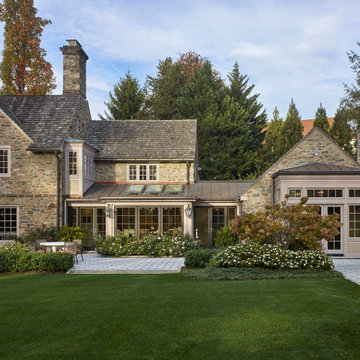
Exemple d'une très grande façade de maison grise éclectique en pierre à un étage avec un toit à deux pans et un toit mixte.

Large transitional black, gray, beige, and wood tone exterior home in Los Altos.
Idée de décoration pour une très grande façade de maison grise tradition en stuc de plain-pied avec un toit en shingle et un toit gris.
Idée de décoration pour une très grande façade de maison grise tradition en stuc de plain-pied avec un toit en shingle et un toit gris.

The goal for this Point Loma home was to transform it from the adorable beach bungalow it already was by expanding its footprint and giving it distinctive Craftsman characteristics while achieving a comfortable, modern aesthetic inside that perfectly caters to the active young family who lives here. By extending and reconfiguring the front portion of the home, we were able to not only add significant square footage, but create much needed usable space for a home office and comfortable family living room that flows directly into a large, open plan kitchen and dining area. A custom built-in entertainment center accented with shiplap is the focal point for the living room and the light color of the walls are perfect with the natural light that floods the space, courtesy of strategically placed windows and skylights. The kitchen was redone to feel modern and accommodate the homeowners busy lifestyle and love of entertaining. Beautiful white kitchen cabinetry sets the stage for a large island that packs a pop of color in a gorgeous teal hue. A Sub-Zero classic side by side refrigerator and Jenn-Air cooktop, steam oven, and wall oven provide the power in this kitchen while a white subway tile backsplash in a sophisticated herringbone pattern, gold pulls and stunning pendant lighting add the perfect design details. Another great addition to this project is the use of space to create separate wine and coffee bars on either side of the doorway. A large wine refrigerator is offset by beautiful natural wood floating shelves to store wine glasses and house a healthy Bourbon collection. The coffee bar is the perfect first top in the morning with a coffee maker and floating shelves to store coffee and cups. Luxury Vinyl Plank (LVP) flooring was selected for use throughout the home, offering the warm feel of hardwood, with the benefits of being waterproof and nearly indestructible - two key factors with young kids!
For the exterior of the home, it was important to capture classic Craftsman elements including the post and rock detail, wood siding, eves, and trimming around windows and doors. We think the porch is one of the cutest in San Diego and the custom wood door truly ties the look and feel of this beautiful home together.
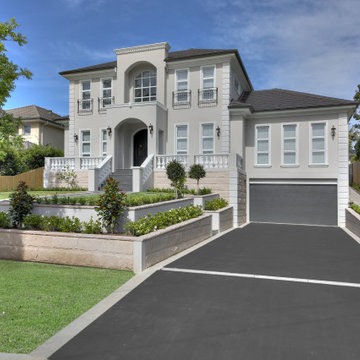
Inspiration pour une très grande façade de maison grise design à un étage avec un toit à deux pans et un toit en tuile.

Réalisation d'une très grande façade de maison mitoyenne grise minimaliste en panneau de béton fibré à deux étages et plus avec un toit plat et un toit végétal.
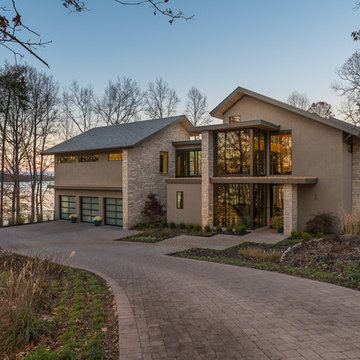
Kevin Meechan - Meechan Photography
Cette image montre une très grande façade de maison grise minimaliste en béton à un étage avec un toit en appentis et un toit en shingle.
Cette image montre une très grande façade de maison grise minimaliste en béton à un étage avec un toit en appentis et un toit en shingle.
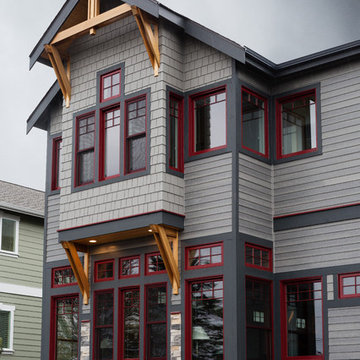
Idées déco pour une très grande façade de maison grise craftsman en bois à un étage avec un toit à deux pans et un toit en shingle.
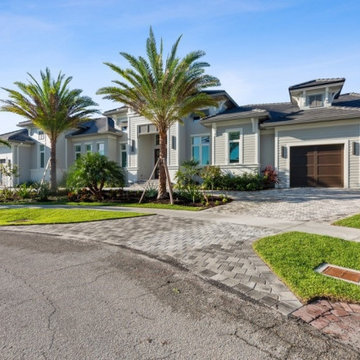
Beautiful Modern Coastal Style Home
Inspiration pour une très grande façade de maison grise marine en stuc de plain-pied avec un toit à quatre pans et un toit en tuile.
Inspiration pour une très grande façade de maison grise marine en stuc de plain-pied avec un toit à quatre pans et un toit en tuile.
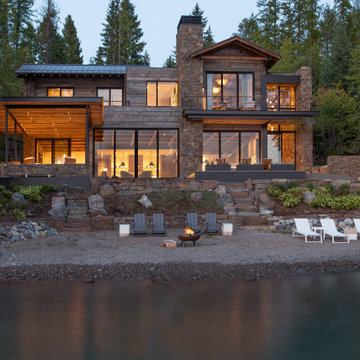
Mountain Modern Lakefront Home
Réalisation d'une très grande façade de maison grise chalet à un étage avec un revêtement mixte et un toit mixte.
Réalisation d'une très grande façade de maison grise chalet à un étage avec un revêtement mixte et un toit mixte.
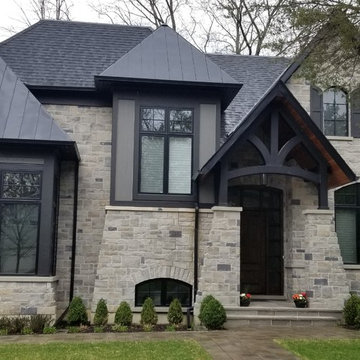
Idées déco pour une très grande façade de maison grise classique en pierre à un étage avec un toit à deux pans et un toit mixte.
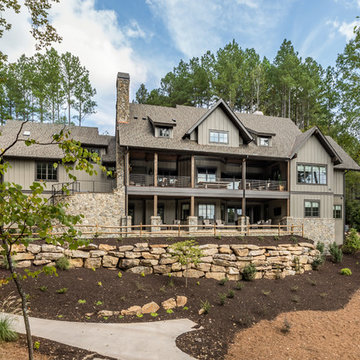
Custom mountain rustic lake home located in The Cliffs at Keowee Springs with ample outdoor living
Inspiration pour une très grande façade de maison grise chalet à deux étages et plus avec un toit à deux pans et un toit en shingle.
Inspiration pour une très grande façade de maison grise chalet à deux étages et plus avec un toit à deux pans et un toit en shingle.

Réalisation d'une très grande façade de maison grise minimaliste en pierre à trois étages et plus avec un toit plat, un toit en métal et un toit noir.
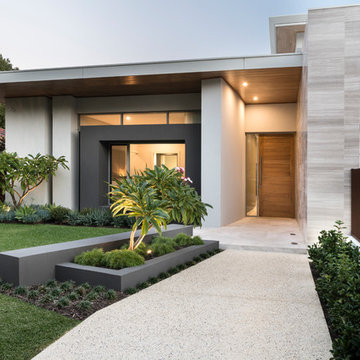
Architecture Design: Daniel Cassettai Designs. Construction: LCD. Landscaping: Project Artichoke.
Photography: DMax Photography
Réalisation d'une très grande façade de maison grise design à un étage avec un revêtement mixte et un toit plat.
Réalisation d'une très grande façade de maison grise design à un étage avec un revêtement mixte et un toit plat.
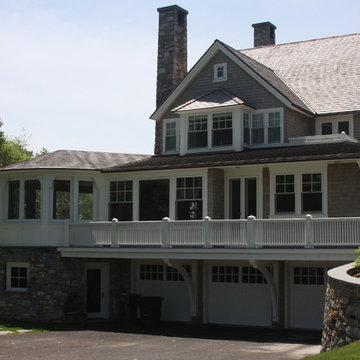
Idées déco pour une très grande façade de maison grise craftsman à deux étages et plus avec un revêtement mixte, un toit à deux pans et un toit en tuile.
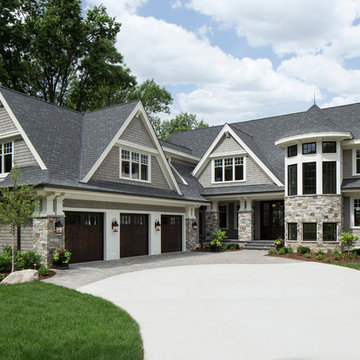
Hendel Homes
Landmark Photography
Exemple d'une très grande façade de maison grise chic en brique de plain-pied.
Exemple d'une très grande façade de maison grise chic en brique de plain-pied.
Idées déco de très grandes façades de maisons grises
4