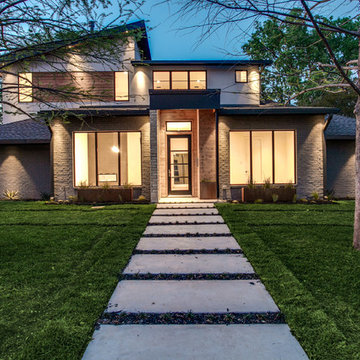Idées déco de très grandes façades de maisons grises
Trier par :
Budget
Trier par:Populaires du jour
121 - 140 sur 4 299 photos
1 sur 3
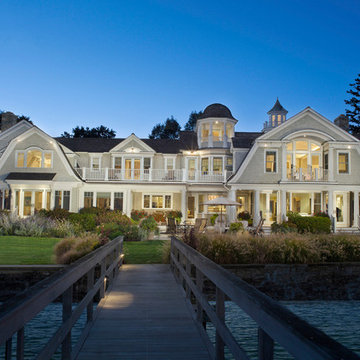
Aménagement d'une très grande façade de maison grise victorienne en bois à deux étages et plus avec un toit de Gambrel.
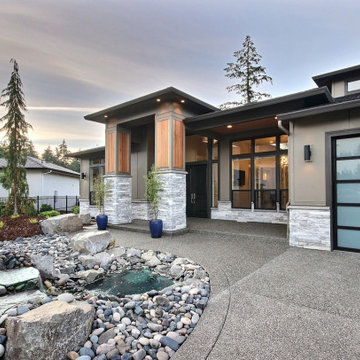
This Modern Multi-Level Home Boasts Master & Guest Suites on The Main Level + Den + Entertainment Room + Exercise Room with 2 Suites Upstairs as Well as Blended Indoor/Outdoor Living with 14ft Tall Coffered Box Beam Ceilings!
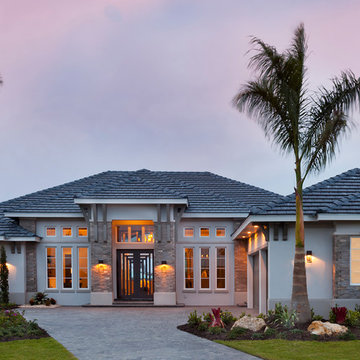
Visit The Korina 14803 Como Circle or call 941 907.8131 for additional information.
3 bedrooms | 4.5 baths | 3 car garage | 4,536 SF
The Korina is John Cannon’s new model home that is inspired by a transitional West Indies style with a contemporary influence. From the cathedral ceilings with custom stained scissor beams in the great room with neighboring pristine white on white main kitchen and chef-grade prep kitchen beyond, to the luxurious spa-like dual master bathrooms, the aesthetics of this home are the epitome of timeless elegance. Every detail is geared toward creating an upscale retreat from the hectic pace of day-to-day life. A neutral backdrop and an abundance of natural light, paired with vibrant accents of yellow, blues, greens and mixed metals shine throughout the home.
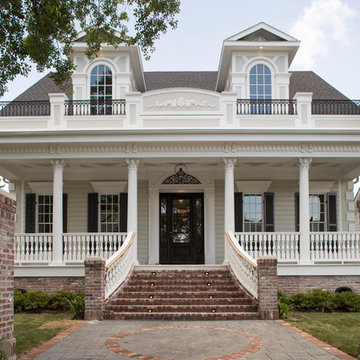
Cette image montre une très grande façade de maison grise traditionnelle à un étage avec un toit en shingle et un toit marron.
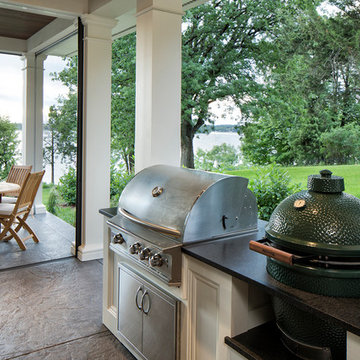
Hendel Homes
andmark Photography
Idée de décoration pour une très grande façade de maison grise tradition de plain-pied avec un revêtement mixte.
Idée de décoration pour une très grande façade de maison grise tradition de plain-pied avec un revêtement mixte.
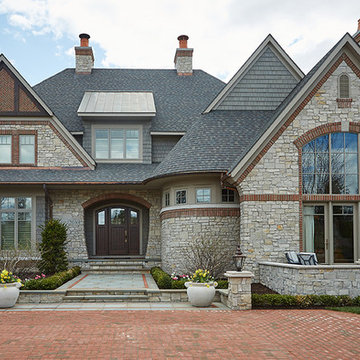
Builder: J. Peterson Homes
Interior Designer: Francesca Owens
Photographers: Ashley Avila Photography, Bill Hebert, & FulView
Capped by a picturesque double chimney and distinguished by its distinctive roof lines and patterned brick, stone and siding, Rookwood draws inspiration from Tudor and Shingle styles, two of the world’s most enduring architectural forms. Popular from about 1890 through 1940, Tudor is characterized by steeply pitched roofs, massive chimneys, tall narrow casement windows and decorative half-timbering. Shingle’s hallmarks include shingled walls, an asymmetrical façade, intersecting cross gables and extensive porches. A masterpiece of wood and stone, there is nothing ordinary about Rookwood, which combines the best of both worlds.
Once inside the foyer, the 3,500-square foot main level opens with a 27-foot central living room with natural fireplace. Nearby is a large kitchen featuring an extended island, hearth room and butler’s pantry with an adjacent formal dining space near the front of the house. Also featured is a sun room and spacious study, both perfect for relaxing, as well as two nearby garages that add up to almost 1,500 square foot of space. A large master suite with bath and walk-in closet which dominates the 2,700-square foot second level which also includes three additional family bedrooms, a convenient laundry and a flexible 580-square-foot bonus space. Downstairs, the lower level boasts approximately 1,000 more square feet of finished space, including a recreation room, guest suite and additional storage.
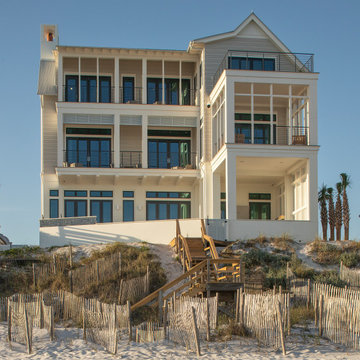
Idée de décoration pour une très grande façade de maison grise marine en bardeaux à trois étages et plus avec un revêtement mixte, un toit à deux pans, un toit en métal et un toit gris.
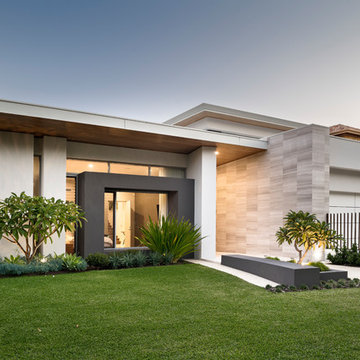
Architecture Design: Daniel Cassettai Designs. Construction: LCD. Landscaping: Project Artichoke.
Photography: DMax Photography
Réalisation d'une très grande façade de maison grise design à un étage avec un revêtement mixte et un toit plat.
Réalisation d'une très grande façade de maison grise design à un étage avec un revêtement mixte et un toit plat.
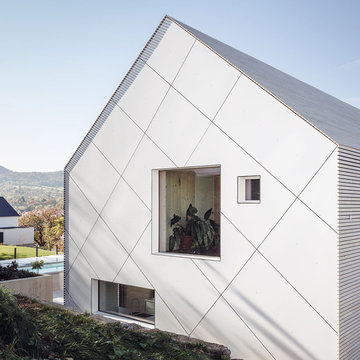
Jürgen Pollak
Idée de décoration pour une très grande façade de maison grise minimaliste en bois à un étage avec un toit à deux pans.
Idée de décoration pour une très grande façade de maison grise minimaliste en bois à un étage avec un toit à deux pans.
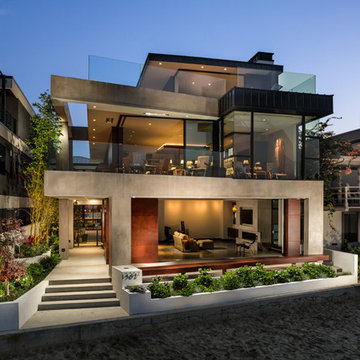
Aménagement d'une très grande façade de maison grise contemporaine à deux étages et plus avec un revêtement mixte et un toit plat.
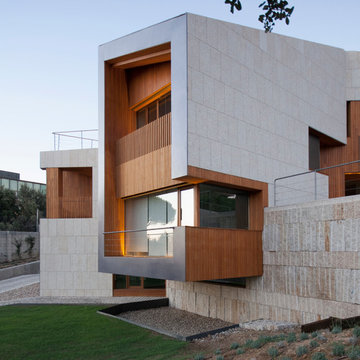
Idées déco pour une très grande façade de maison grise contemporaine à deux étages et plus avec un revêtement mixte et un toit en appentis.
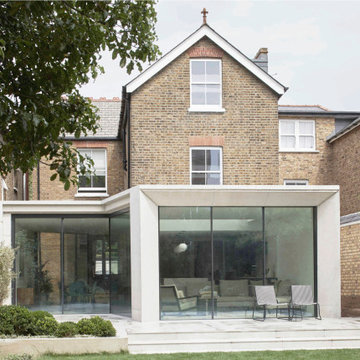
A new extension to the ground floor of this substantial semi-detached house in Ealing
Aménagement d'une très grande façade de maison grise moderne en béton à deux étages et plus avec un toit plat.
Aménagement d'une très grande façade de maison grise moderne en béton à deux étages et plus avec un toit plat.
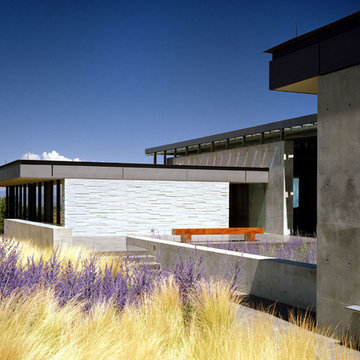
Frank Oudeman
Inspiration pour une très grande façade de maison grise minimaliste en verre à niveaux décalés avec un toit plat et un toit en tuile.
Inspiration pour une très grande façade de maison grise minimaliste en verre à niveaux décalés avec un toit plat et un toit en tuile.
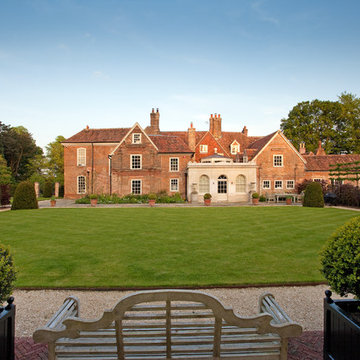
Richard Warburton Photography
Aménagement d'une très grande façade de maison grise campagne en brique à deux étages et plus.
Aménagement d'une très grande façade de maison grise campagne en brique à deux étages et plus.
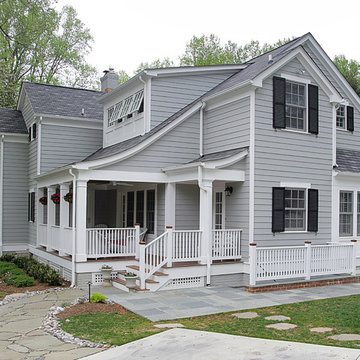
Whole house renovation that Finecraft Contractors, Inc. did.
GTM Architects
kenwyner Photography
Exemple d'une très grande façade de maison grise chic en panneau de béton fibré à deux étages et plus avec un toit à deux pans.
Exemple d'une très grande façade de maison grise chic en panneau de béton fibré à deux étages et plus avec un toit à deux pans.
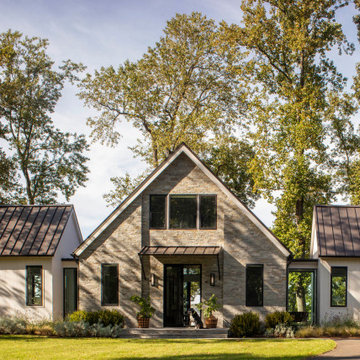
Perched on the edge of a waterfront cliff, this guest house echoes the contemporary design aesthetic of the property’s main residence. Each pod contains a guest suite that is connected to the main living space via a glass link, and a third suite is located on the second floor.
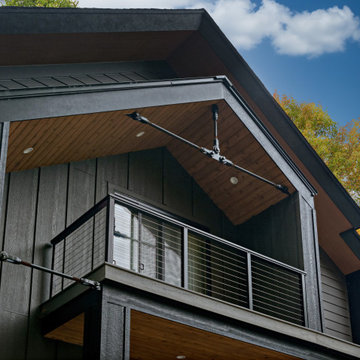
Exemple d'une très grande façade de maison grise scandinave à un étage avec un revêtement mixte, un toit à deux pans, un toit mixte et un toit noir.
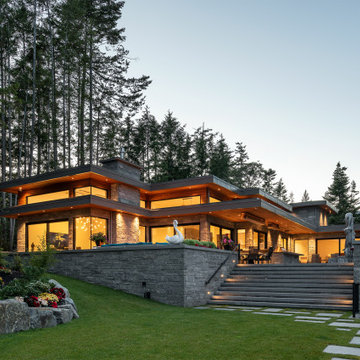
Cette image montre une très grande façade de maison grise design en pierre de plain-pied.
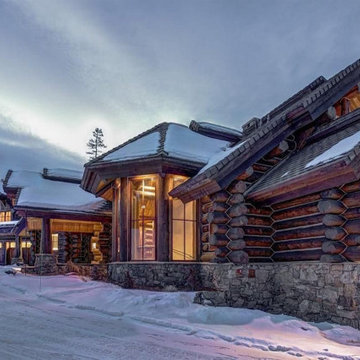
This outstanding Custom Log and stone-built ski lodge is perfect for group vacations or events with people who love to hit the slopes. Truly a masterpiece in the mountains inviting you back after a day skiing.
Idées déco de très grandes façades de maisons grises
7
