Idées déco de très grandes façades de maisons grises
Trier par :
Budget
Trier par:Populaires du jour
81 - 100 sur 4 299 photos
1 sur 3
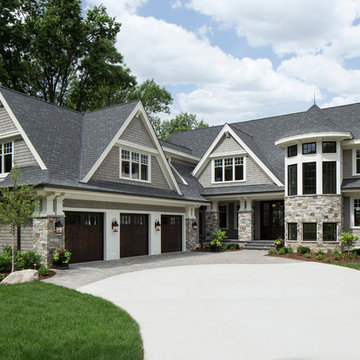
Hendel Homes
Landmark Photography
Exemple d'une très grande façade de maison grise chic en brique de plain-pied.
Exemple d'une très grande façade de maison grise chic en brique de plain-pied.
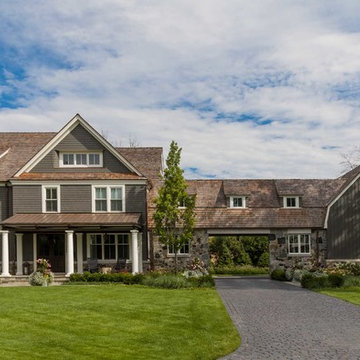
The beautiful mix of grey, chocolate and buff stone on the exterior, quarried from a remote rock face in the Carolinas, creates a non-centered focal point on a remarkable bridge that connects the main house to the guest wing barn
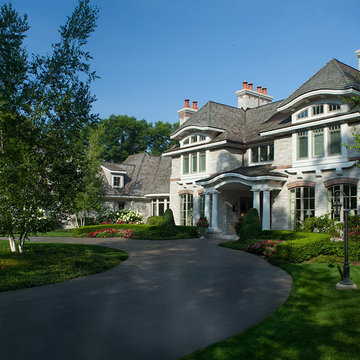
Old World elegance meets modern ease in the beautiful custom-built home. Distinctive exterior details include European stone, classic columns and traditional turrets. Inside, convenience reigns, from the large circular foyer and welcoming great room to the dramatic lake room that makes the most of the stunning waterfront site. Other first-floor highlights include circular family and dining rooms, a large open kitchen, and a spacious and private master suite. The second floor features three additional bedrooms as well as an upper level guest suite with separate living, dining and kitchen area. The lower level is all about fun, with a games and billiards room, family theater, exercise and crafts area.
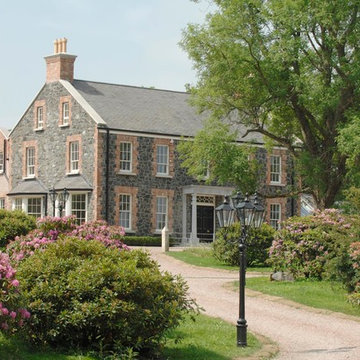
Detached 8000 ft2 new build dwelling incorporating high quality finishes, detailing and period features with mature landscaping.
External finishes include reclaimed Belfast brick, Loughguile stone, Bangor Blue slates and painted hardwood sliding sash windows, panelled internally
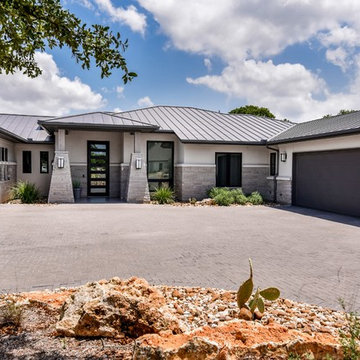
Front Elevation - Motor Court
Inspiration pour une très grande façade de maison grise design en pierre de plain-pied avec un toit à quatre pans et un toit en métal.
Inspiration pour une très grande façade de maison grise design en pierre de plain-pied avec un toit à quatre pans et un toit en métal.
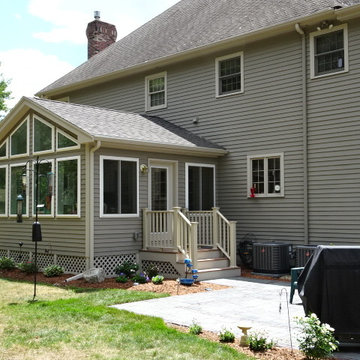
Cette photo montre une très grande façade de maison grise chic en panneau de béton fibré à un étage avec un toit à croupette.
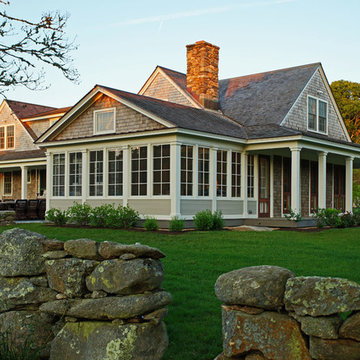
Exterior of Main House with original island stone wall.
Aménagement d'une très grande façade de maison grise campagne en bois à deux étages et plus avec un toit à deux pans.
Aménagement d'une très grande façade de maison grise campagne en bois à deux étages et plus avec un toit à deux pans.
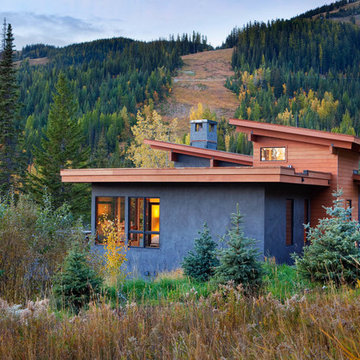
Modern ski chalet with walls of windows to enjoy the mountainous view provided of this ski-in ski-out property. Formal and casual living room areas allow for flexible entertaining.
Construction - Bear Mountain Builders
Interiors - Hunter & Company
Photos - Gibeon Photography
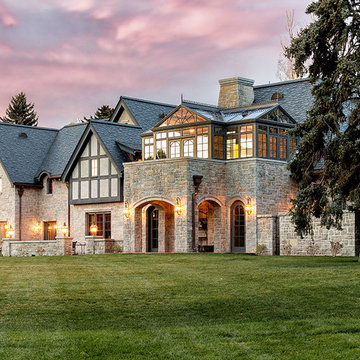
Conservatory
Idées déco pour une très grande façade de maison grise classique en pierre à un étage avec un toit à quatre pans.
Idées déco pour une très grande façade de maison grise classique en pierre à un étage avec un toit à quatre pans.
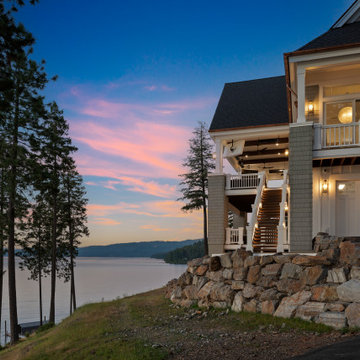
Side view of home.
Cette image montre une très grande façade de maison grise traditionnelle en bardeaux à un étage avec un revêtement mixte, un toit à deux pans, un toit en shingle et un toit gris.
Cette image montre une très grande façade de maison grise traditionnelle en bardeaux à un étage avec un revêtement mixte, un toit à deux pans, un toit en shingle et un toit gris.
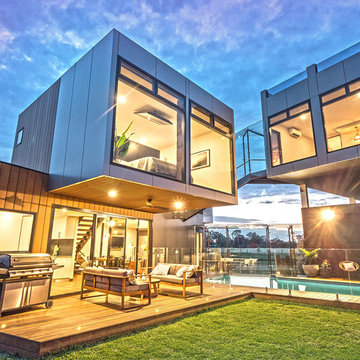
Réalisation d'une très grande façade de maison container grise design à un étage avec un toit plat et un toit en métal.
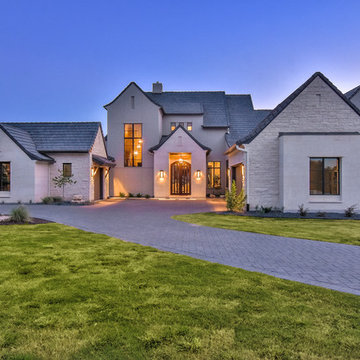
Idées déco pour une très grande façade de maison grise classique en béton à deux étages et plus avec un toit à deux pans et un toit en shingle.
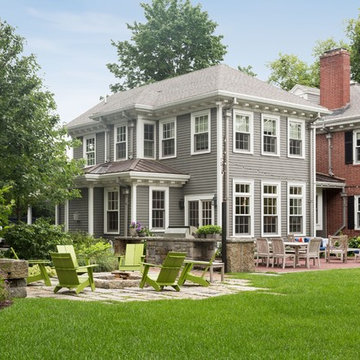
Seamless addition added to this Incredible hip-roofed home with beautifully landscaped yard.
Damianos Photography
Cette image montre une très grande façade de maison grise traditionnelle en bois à un étage avec un toit à quatre pans et un toit en shingle.
Cette image montre une très grande façade de maison grise traditionnelle en bois à un étage avec un toit à quatre pans et un toit en shingle.
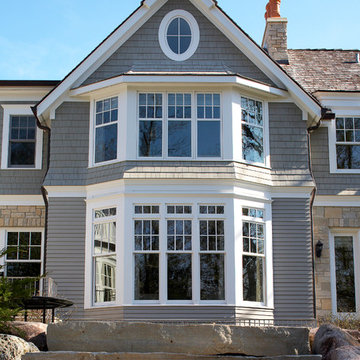
John Toniolo Architect
Jeff Harting
North Shore Architect
Custom Home
Réalisation d'une très grande façade de maison grise tradition à un étage avec un revêtement mixte, un toit à deux pans et un toit en shingle.
Réalisation d'une très grande façade de maison grise tradition à un étage avec un revêtement mixte, un toit à deux pans et un toit en shingle.
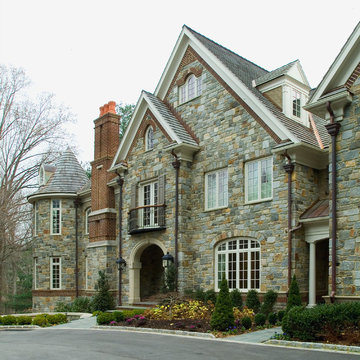
No less than a return to the great manor home of yesteryear, this grand residence is steeped in elegance and luxury. Yet the tuxedo formality of the main façade and foyer gives way to astonishingly open and casually livable gathering areas surrounding the pools and embracing the rear yard on one of the region's most sought after streets. At over 18,000 finished square feet it is a mansion indeed, and yet while providing for exceptionally well appointed entertaining areas, it accommodates the owner's young family in a comfortable setting.
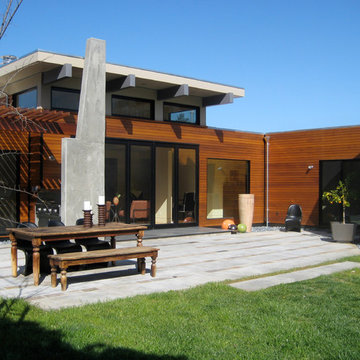
Jonathan Pearlman Elevation Architects
Idées déco pour une très grande façade de maison grise contemporaine en stuc de plain-pied avec un toit plat.
Idées déco pour une très grande façade de maison grise contemporaine en stuc de plain-pied avec un toit plat.
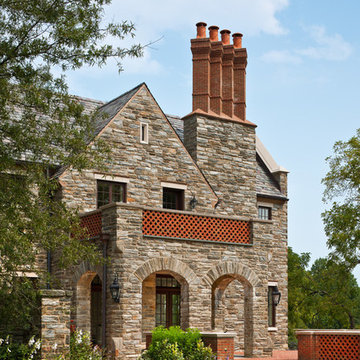
Architect: Peter Zimmerman, Peter Zimmerman Architects
Interior Designer: Allison Forbes, Forbes Design Consultants
Photographer: Tom Crane
Cette image montre une très grande façade de maison grise traditionnelle en pierre à un étage.
Cette image montre une très grande façade de maison grise traditionnelle en pierre à un étage.
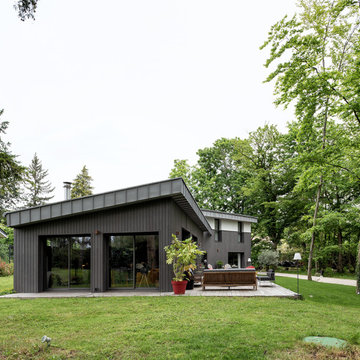
Maison avec terrasse
Inspiration pour une très grande façade de maison grise design en bois et bardage à clin à un étage avec un toit en appentis, un toit en métal et un toit gris.
Inspiration pour une très grande façade de maison grise design en bois et bardage à clin à un étage avec un toit en appentis, un toit en métal et un toit gris.
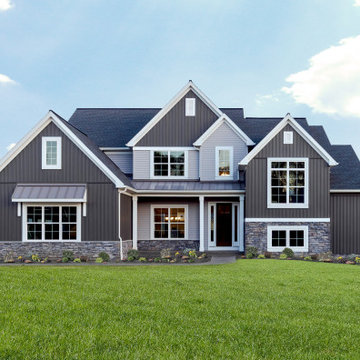
This 2-story home includes a 3- car garage with mudroom entry, an inviting front porch with decorative posts, and a screened-in porch. The home features an open floor plan with 10’ ceilings on the 1st floor and impressive detailing throughout. A dramatic 2-story ceiling creates a grand first impression in the foyer, where hardwood flooring extends into the adjacent formal dining room elegant coffered ceiling accented by craftsman style wainscoting and chair rail. Just beyond the Foyer, the great room with a 2-story ceiling, the kitchen, breakfast area, and hearth room share an open plan. The spacious kitchen includes that opens to the breakfast area, quartz countertops with tile backsplash, stainless steel appliances, attractive cabinetry with crown molding, and a corner pantry. The connecting hearth room is a cozy retreat that includes a gas fireplace with stone surround and shiplap. The floor plan also includes a study with French doors and a convenient bonus room for additional flexible living space. The first-floor owner’s suite boasts an expansive closet, and a private bathroom with a shower, freestanding tub, and double bowl vanity. On the 2nd floor is a versatile loft area overlooking the great room, 2 full baths, and 3 bedrooms with spacious closets.
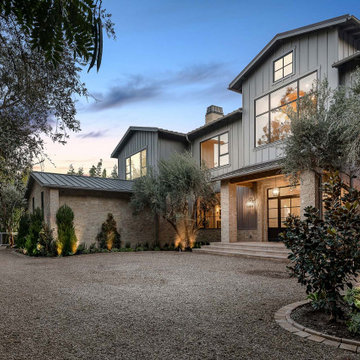
Inspiration pour une très grande façade de maison grise traditionnelle en pierre et planches et couvre-joints à deux étages et plus avec un toit en métal et un toit gris.
Idées déco de très grandes façades de maisons grises
5