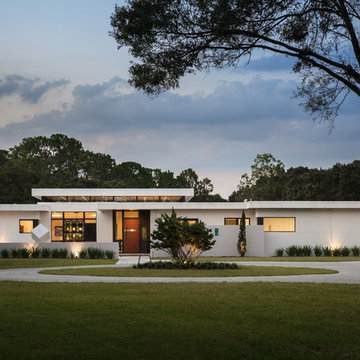Idées déco de très grandes façades de maisons noires
Trier par :
Budget
Trier par:Populaires du jour
121 - 140 sur 2 860 photos
1 sur 3
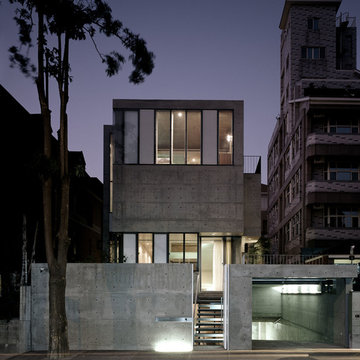
Christian Richters
Réalisation d'une très grande façade de maison grise urbaine en béton à un étage avec un toit plat.
Réalisation d'une très grande façade de maison grise urbaine en béton à un étage avec un toit plat.
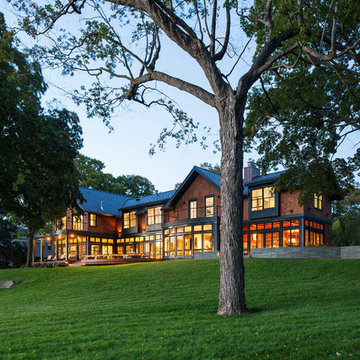
Marvin Windows - Slate Roof - Cedar Shake Siding - Marving Widows Award
Inspiration pour une très grande façade de maison marron craftsman en bois à un étage avec un toit à deux pans et un toit mixte.
Inspiration pour une très grande façade de maison marron craftsman en bois à un étage avec un toit à deux pans et un toit mixte.
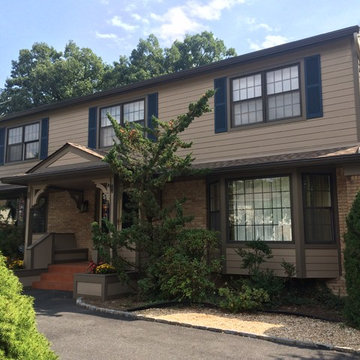
James HardiePlank 7" Exposure Cedarmill (Khaki Brown)
James HardieTrim NT3 (Timberbark)
James Hardie Non-Ventilated Soffits
GAF American Harvest (Golden Harvest)
6" Gutters & Downspouts (Classic Brown)
Leaftech Gutter Guards
AZEK Deck (Kona)
AZEK Lighted Posts & Railings (Kona)
AZEK Rimboards (Sedona)
Clopay Coachmen Garage Doors
Boral TruExterior Trim (Painted to Match Siding & Trim)
Fypon Bracket BKT25X25 (Painted to Match Siding & Trim)
MidAmerican Louvred Shutters (Classic Blue)
Property located in East Hanover, NJ
Work performed by American Home Contractors, Florham Park, NJ
Painting done by Monk's Painting, Chatham, NJ
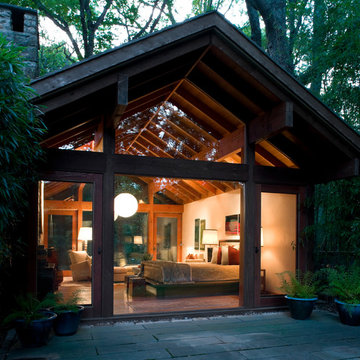
Exterior of master bedroom at twilight
Aménagement d'une très grande façade de maison marron rétro en bois à deux étages et plus.
Aménagement d'une très grande façade de maison marron rétro en bois à deux étages et plus.
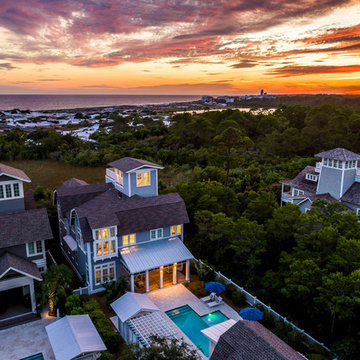
Perfectly positioned on one of the largest home sites in WaterSound Beach and offering breath-taking panoramic Gulf views, this 7-bedroom beach house boasts unmatched outdoor space perfect for hosting guests or large family gatherings. The expansive courtyard offers a spacious pool deck with a large pool, a pergola with an outdoor dining area and a covered summer kitchen.
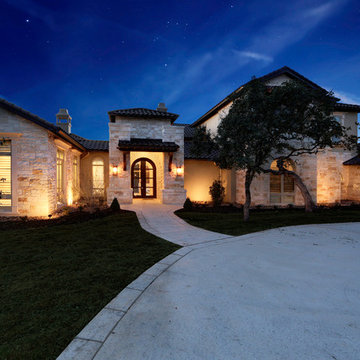
Don't let the Tuscan exterior of this home fool you. The inside of the home is a modern masterpiece. Featuring golden & beige tones with cream and gold Sisterdale Limestone, this is a classic exterior.
Julie Nader - Photography credit
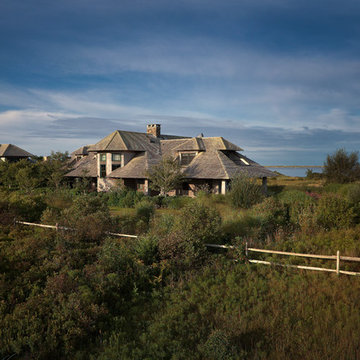
This custom built home is inspired by a pristine waterfront location on Edgartown's Great Pond. The plot is in the middle of an open plane, so our concept focused on a design that was less imposing on the landscape. In order to accomplish this we used a large overhang and a hip roof to mitigate the height of the building. Although this house respects the natural landscape around it with an unobtrusive design, it has all the grandeur of a Vineyard vacation home with a pool, pool house, large rooms filled with natural light and soaring cathedral ceilings.
Photo credit: Bob Gothard
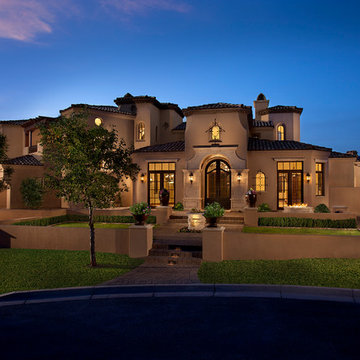
Designed by Fratantoni Interior Designers and built by Fratantoni Luxury Estates.
Follow us on Facebook, Twitter, Instagram and Pinterest for more!
Inspiration pour une très grande façade de maison beige méditerranéenne en stuc à un étage.
Inspiration pour une très grande façade de maison beige méditerranéenne en stuc à un étage.
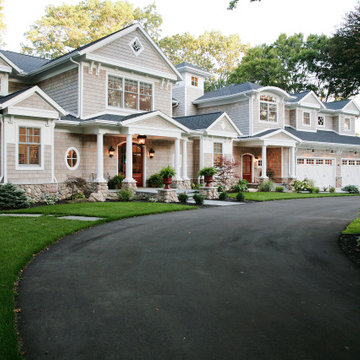
Custom gable end trim crafted by Martin Bros. Contracting, Inc.. Shakertown Craftsman Shingle Panel siding topped with Cabot Bleaching Oil. Azek trim and Marvin windows and doors. Custom stamped concrete patio. Certainteed Landmark Plus in Moire Black roofing shingles.
Home design by Phil Jenkins, AIA; general contracting by Martin Bros. Contracting, Inc.; interior design by Stacey Hamilton; photos by Dave Hubler Photography.
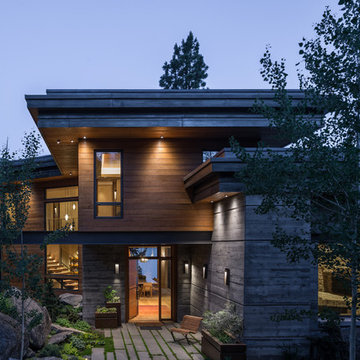
Gabe Border Photography http://www.gabeborder.com/ala/
Aménagement d'une très grande façade de maison moderne en bois à niveaux décalés avec un toit plat et un toit en métal.
Aménagement d'une très grande façade de maison moderne en bois à niveaux décalés avec un toit plat et un toit en métal.
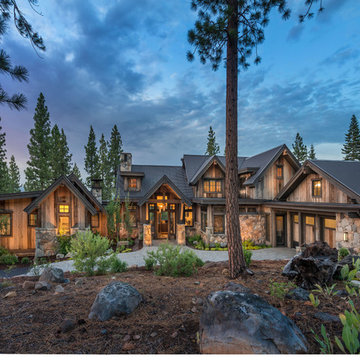
Vance Fox Photography
Exemple d'une très grande façade de maison grise montagne en pierre à un étage avec un toit à deux pans et un toit en métal.
Exemple d'une très grande façade de maison grise montagne en pierre à un étage avec un toit à deux pans et un toit en métal.
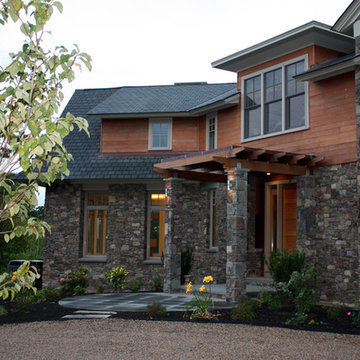
Messier Construction.
Cette photo montre une très grande façade de maison craftsman en bois à un étage.
Cette photo montre une très grande façade de maison craftsman en bois à un étage.

The goal for this Point Loma home was to transform it from the adorable beach bungalow it already was by expanding its footprint and giving it distinctive Craftsman characteristics while achieving a comfortable, modern aesthetic inside that perfectly caters to the active young family who lives here. By extending and reconfiguring the front portion of the home, we were able to not only add significant square footage, but create much needed usable space for a home office and comfortable family living room that flows directly into a large, open plan kitchen and dining area. A custom built-in entertainment center accented with shiplap is the focal point for the living room and the light color of the walls are perfect with the natural light that floods the space, courtesy of strategically placed windows and skylights. The kitchen was redone to feel modern and accommodate the homeowners busy lifestyle and love of entertaining. Beautiful white kitchen cabinetry sets the stage for a large island that packs a pop of color in a gorgeous teal hue. A Sub-Zero classic side by side refrigerator and Jenn-Air cooktop, steam oven, and wall oven provide the power in this kitchen while a white subway tile backsplash in a sophisticated herringbone pattern, gold pulls and stunning pendant lighting add the perfect design details. Another great addition to this project is the use of space to create separate wine and coffee bars on either side of the doorway. A large wine refrigerator is offset by beautiful natural wood floating shelves to store wine glasses and house a healthy Bourbon collection. The coffee bar is the perfect first top in the morning with a coffee maker and floating shelves to store coffee and cups. Luxury Vinyl Plank (LVP) flooring was selected for use throughout the home, offering the warm feel of hardwood, with the benefits of being waterproof and nearly indestructible - two key factors with young kids!
For the exterior of the home, it was important to capture classic Craftsman elements including the post and rock detail, wood siding, eves, and trimming around windows and doors. We think the porch is one of the cutest in San Diego and the custom wood door truly ties the look and feel of this beautiful home together.
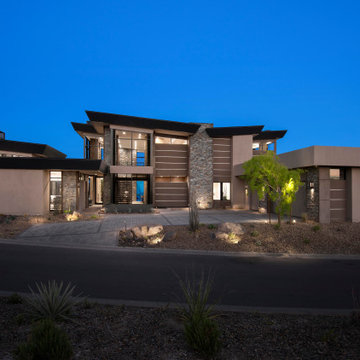
A rich blend of neutral colors and horizontal bands showcase the low-key ambiance of this contemporary residence once the sun goes down.
The Village at Seven Desert Mountain—Scottsdale
Architecture: Drewett Works
Builder: Cullum Homes
Interiors: Ownby Design
Landscape: Greey | Pickett
Photographer: Dino Tonn
https://www.drewettworks.com/the-model-home-at-village-at-seven-desert-mountain/

Are you thinking of buying, building or updating a second home? We have worked with clients in Florida, Arizona, Wisconsin, Texas and Colorado, and we would love to collaborate with you on your home-away-from-home. Contact Kelly Guinaugh at 847-705-9569.
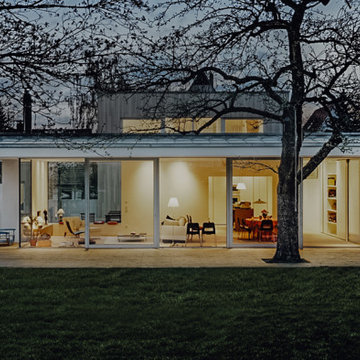
Atriumhaus in Niedersachsen
Die Bauherren wünschten ein sonnen- und lichtdurchflutetes Haus. Das Grundstück, lang, tief und auf der Südseite von einem Mehrfamilienhaus beschattet, schien auf den ersten Blick eher ungünstig. So kam es zur Idee eines Atriumhauses, das aufgrund seiner partiellen Einschnürung erlaubt, die Fassade im Bereich der Einschnürung weit Richtung Norden zu verschieben und somit im Süden möglichst viel Abstand vom verschattenden Nachbarhaus zu gewinnen. Das modern interpretierte Konzept des Atriumhauses gab die Möglichkeit, viel Tageslicht ins Innere zu holen und die Geländebedingungen optimal auszunutzen.
Aus dem Grundkonzept des Atriumhauses entwickelte sich eine Dreiteilung der Außen- und Innenräume: neben dem zentralen Atrium gibt es nun einen straßenseitigen Eingangshof sowie den rückwärtigen Garten. Zur Straße hin befindet sich das dreistöckige Schlafhaus mit den Privatbereichen. Dahinter liegt der schmalere Küchentrakt. Der Küchenblock setzt sich außen im Innenhof fort, das Material läuft scheinbar durch das Glas hindurch. Durch die Einschnürung des Baukörpers an dieser Stelle wird erreicht, dass die Fassade weit nach Norden zurückspringt und nach Süden viel Platz für einen Terrassenhof entsteht.
In einer Split-Level-Bauweise folgen jeweils durch ein halbes Geschoss getrennt das Familien-Rückzugszimmer, die Kinderebene und ganz oben das Elternschlafzimmer. Der an den Küchenbereich anschließende rechteckige Wohnbereich öffnet sich durch raumhohe Verglasungen in den rückwärtigen Garten. Die schwellenlose Übereckverglasung lässt jegliches Gefühl räumlicher Begrenzung verschwinden. Alles scheint ins Grüne zu fließen. Der Holzbodenbelag zieht sich bis auf die Terrasse, über die das Dach weit hinausragt.
Dies sinnvolle Wohnkonzept unterstützt das harmonische Familienleben. Die gesamte Innengestaltung ist aufgrund des großen Bezugs zum Garten in natürlichen Materialien und Farbtönen gehalten. In die Architektur eingepasste Möbel wie die Garderobe am Eingang sorgen mit vielen Zusatzfunktionen für einen aufgeräumten Empfang. Entstanden ist eine Ruheoase mitten in der Stadt. Ungestört von den Nachbarn kann die Familie ihr Reich genießen.
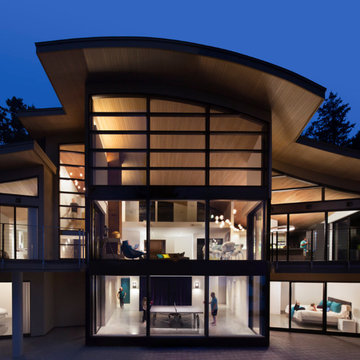
Cette photo montre une très grande façade de maison grise tendance en béton à un étage avec un toit plat.
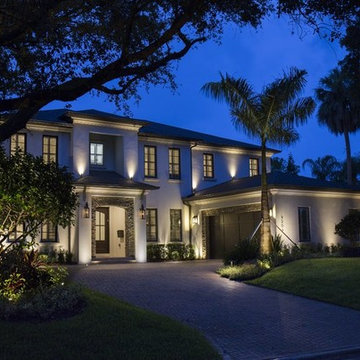
VOLT® Lighting
Aménagement d'une très grande façade de maison beige exotique en stuc à deux étages et plus avec un toit à deux pans et un toit en shingle.
Aménagement d'une très grande façade de maison beige exotique en stuc à deux étages et plus avec un toit à deux pans et un toit en shingle.

Mirrored wine closet in a PGI Homes showhome using our tension cable floor to ceiling racking called the RING System. Bottles appear to be floating as they are held up by this very contemporary wine rack using metal Rings suspended with aircraft tension cable.
Idées déco de très grandes façades de maisons noires
7
