Idées déco de très grandes façades de maisons noires
Trier par :
Budget
Trier par:Populaires du jour
161 - 180 sur 2 860 photos
1 sur 3
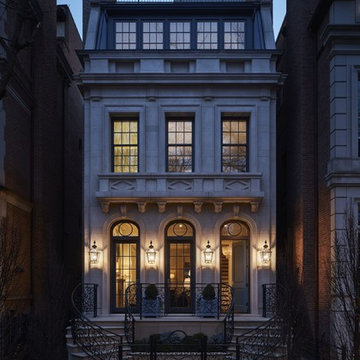
Nathan Kirkman
Inspiration pour une très grande façade de maison beige traditionnelle en pierre à deux étages et plus avec un toit plat.
Inspiration pour une très grande façade de maison beige traditionnelle en pierre à deux étages et plus avec un toit plat.
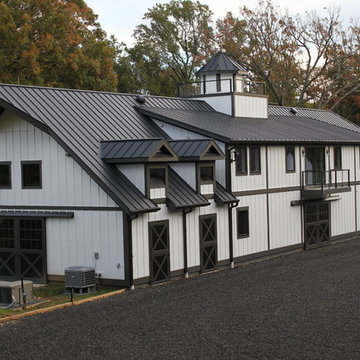
A pony is a childhood dream, a horse is an adulthood treasure.
Aménagement d'une très grande façade de grange rénovée blanche campagne en bois à un étage avec un toit à deux pans.
Aménagement d'une très grande façade de grange rénovée blanche campagne en bois à un étage avec un toit à deux pans.
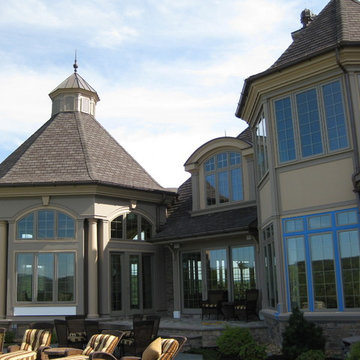
Idée de décoration pour une très grande façade de maison marron craftsman en pierre à deux étages et plus avec un toit à deux pans et un toit en tuile.
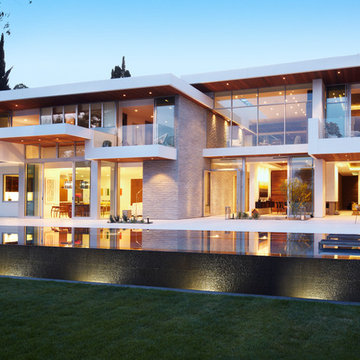
Cette photo montre une très grande façade de maison blanche moderne à un étage avec un revêtement mixte et un toit plat.
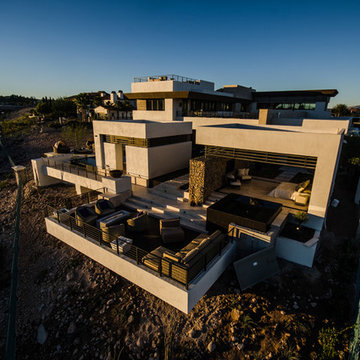
Photography by Scolari
Exemple d'une très grande façade de maison blanche tendance à deux étages et plus avec un toit plat.
Exemple d'une très grande façade de maison blanche tendance à deux étages et plus avec un toit plat.
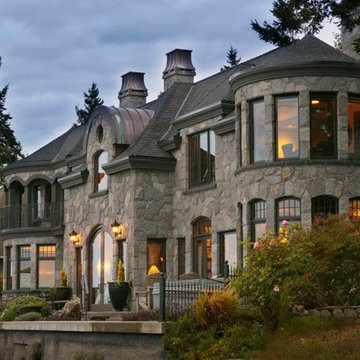
Exemple d'une très grande façade de maison grise victorienne en pierre à un étage avec un toit à deux pans.
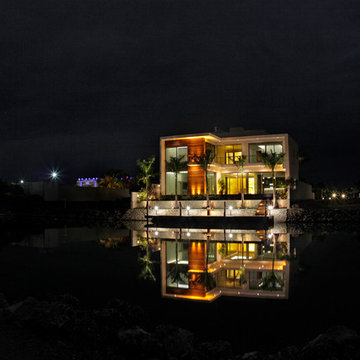
Jorge Photo. Look at this picture perfect home reflection in the canal water way at night leading to the Caribbean Ocean! This luxury Marina Home has all the comforts of royalty plus a few extras. Pull up your yacht along side this architectural master piece where rock, concrete and wood flow together creating one spectacular home. If you are not up to yachting today, play the Tom Weiskoff designed 18 hole championship golf course or go to the luxury private spa all within your private gated community.
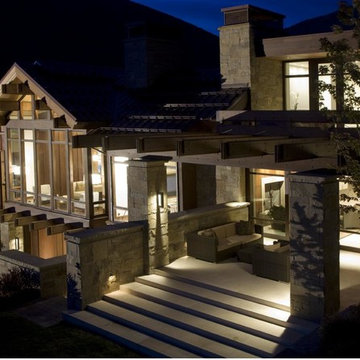
photo by Tim Brown
Exemple d'une très grande façade de maison beige tendance à deux étages et plus avec un revêtement mixte.
Exemple d'une très grande façade de maison beige tendance à deux étages et plus avec un revêtement mixte.
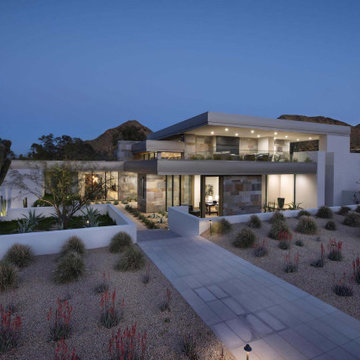
With adjacent neighbors within a fairly dense section of Paradise Valley, Arizona, C.P. Drewett sought to provide a tranquil retreat for a new-to-the-Valley surgeon and his family who were seeking the modernism they loved though had never lived in. With a goal of consuming all possible site lines and views while maintaining autonomy, a portion of the house — including the entry, office, and master bedroom wing — is subterranean. This subterranean nature of the home provides interior grandeur for guests but offers a welcoming and humble approach, fully satisfying the clients requests.
While the lot has an east-west orientation, the home was designed to capture mainly north and south light which is more desirable and soothing. The architecture’s interior loftiness is created with overlapping, undulating planes of plaster, glass, and steel. The woven nature of horizontal planes throughout the living spaces provides an uplifting sense, inviting a symphony of light to enter the space. The more voluminous public spaces are comprised of stone-clad massing elements which convert into a desert pavilion embracing the outdoor spaces. Every room opens to exterior spaces providing a dramatic embrace of home to natural environment.
Grand Award winner for Best Interior Design of a Custom Home
The material palette began with a rich, tonal, large-format Quartzite stone cladding. The stone’s tones gaveforth the rest of the material palette including a champagne-colored metal fascia, a tonal stucco system, and ceilings clad with hemlock, a tight-grained but softer wood that was tonally perfect with the rest of the materials. The interior case goods and wood-wrapped openings further contribute to the tonal harmony of architecture and materials.
Grand Award Winner for Best Indoor Outdoor Lifestyle for a Home This award-winning project was recognized at the 2020 Gold Nugget Awards with two Grand Awards, one for Best Indoor/Outdoor Lifestyle for a Home, and another for Best Interior Design of a One of a Kind or Custom Home.
At the 2020 Design Excellence Awards and Gala presented by ASID AZ North, Ownby Design received five awards for Tonal Harmony. The project was recognized for 1st place – Bathroom; 3rd place – Furniture; 1st place – Kitchen; 1st place – Outdoor Living; and 2nd place – Residence over 6,000 square ft. Congratulations to Claire Ownby, Kalysha Manzo, and the entire Ownby Design team.
Tonal Harmony was also featured on the cover of the July/August 2020 issue of Luxe Interiors + Design and received a 14-page editorial feature entitled “A Place in the Sun” within the magazine.
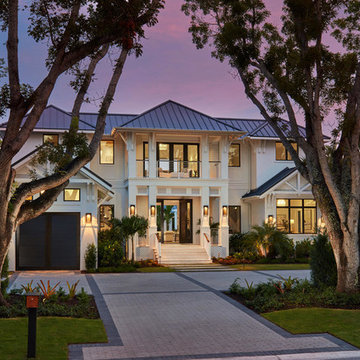
Photo: Blaine Jonathan
Aménagement d'une très grande façade de maison blanche classique en stuc à un étage avec un toit en métal et un toit à quatre pans.
Aménagement d'une très grande façade de maison blanche classique en stuc à un étage avec un toit en métal et un toit à quatre pans.
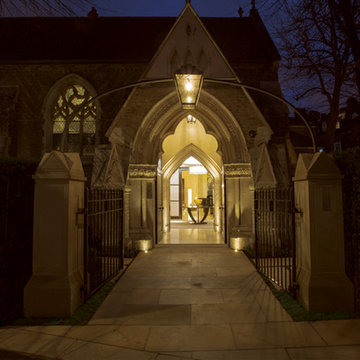
St Saviour’s Church in Walton Place Knightsbridge originally designed by Belgrave Square architect George Basevi in 1838 was an interesting and challenging project. The brief to Will Caradoc-Hodgkins of leading London residential architect and interior designer 4D Studio was the conversion of a lofty church directly behind Harrods into a private residence whilst at the same time creating a smaller place of worship for parishioners. This included the unusual request to re-locate the organ and create a massive acoustic wall between the house and the church. However this proved to be small fry compared with the task of supporting the church on 40 hydraulic jacks to allow excavation for an underground swimming pool and games room. The a four storey home with basement swimming pool was owned for six years by Les Misérables and Miss Saigon writer Alain Boublil who sold it in 2009. It has since undergone a makeover to create one of the finest private homes in Knightsbridge and is on the market for £50 million
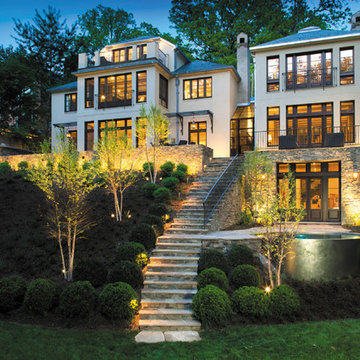
David Burroughs
Idée de décoration pour une très grande façade de maison beige tradition en pierre à deux étages et plus avec un toit à quatre pans et un toit en shingle.
Idée de décoration pour une très grande façade de maison beige tradition en pierre à deux étages et plus avec un toit à quatre pans et un toit en shingle.
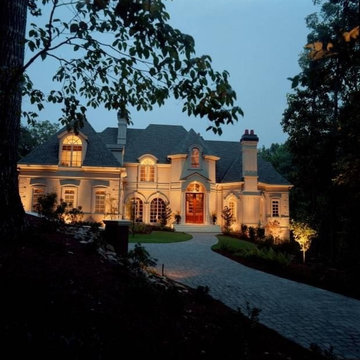
You dream it, we design it!
Our New Jersey lighting design team can help you create the décor you've always wanted. There are endless options available and you know that the final result will be unique.
Our energy efficient low voltage LED lights are sure to give you satisfaction.
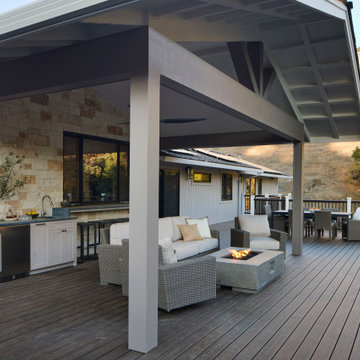
Idées déco pour une très grande façade de maison multicolore campagne en planches et couvre-joints de plain-pied avec un revêtement mixte, un toit à quatre pans, un toit en shingle et un toit gris.
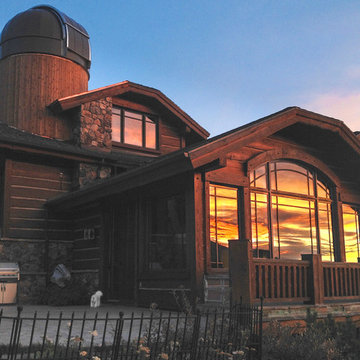
The new observatory
Idée de décoration pour une très grande façade de maison marron design en bois à un étage avec un toit à quatre pans.
Idée de décoration pour une très grande façade de maison marron design en bois à un étage avec un toit à quatre pans.
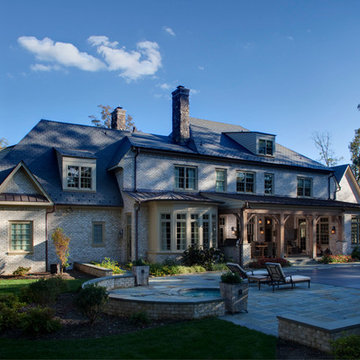
Inspiration pour une très grande façade de maison beige en pierre à deux étages et plus.

View of carriage house garage doors, observatory silo, and screened in porch overlooking the lake.
Cette photo montre une très grande façade de grange rénovée rouge nature en bois à deux étages et plus avec un toit à deux pans.
Cette photo montre une très grande façade de grange rénovée rouge nature en bois à deux étages et plus avec un toit à deux pans.
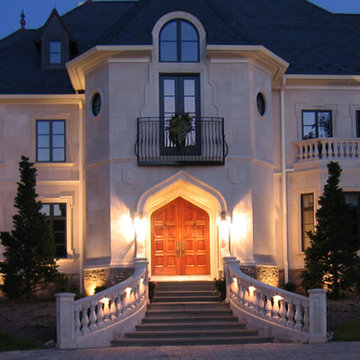
Bucks County Castle
The limestone exterior is just one of the many luxurious features that adorn this French inspired chateau that commands its 50 acre property in Bucks County.
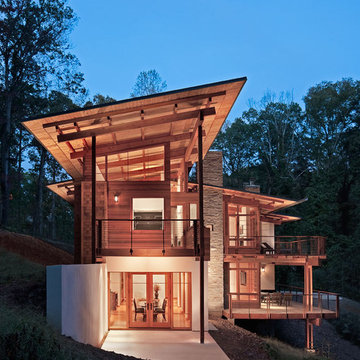
Photo Credit: Rion Rizzo/Creative Sources Photography
Réalisation d'une très grande façade de maison marron design à deux étages et plus avec un revêtement mixte et un toit en appentis.
Réalisation d'une très grande façade de maison marron design à deux étages et plus avec un revêtement mixte et un toit en appentis.
Idées déco de très grandes façades de maisons noires
9
