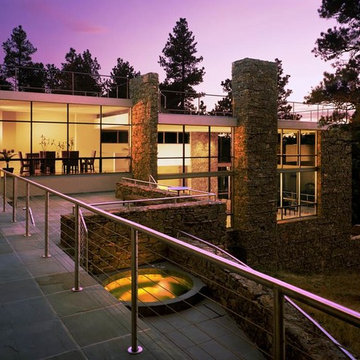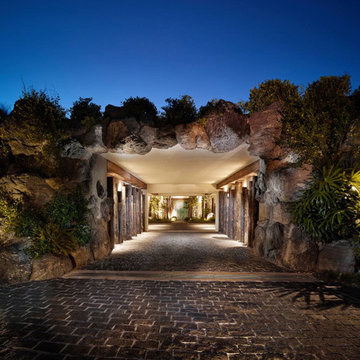Idées déco de très grandes façades de maisons noires
Trier par :
Budget
Trier par:Populaires du jour
141 - 160 sur 2 860 photos
1 sur 3
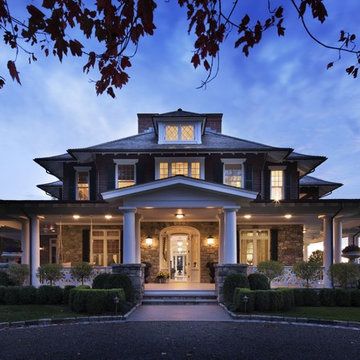
The residence is in the Shingle Style, with a touch of Colonial Revival symmetry and porch detailing. Photographer: Scott Frances, Architectural Digest
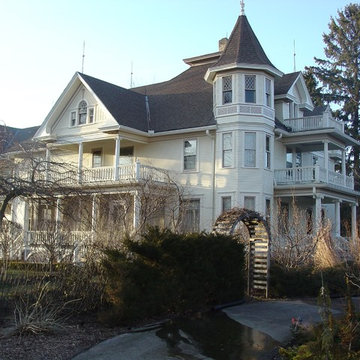
Idée de décoration pour une très grande façade de maison blanche victorienne à deux étages et plus avec un revêtement en vinyle.

Exterior siding from Prodema. ProdEx is a pre-finished exterior wood faced panel. Stone veneer from Salado Quarry.
Idées déco pour une très grande façade de maison moderne à un étage avec un revêtement mixte et un toit plat.
Idées déco pour une très grande façade de maison moderne à un étage avec un revêtement mixte et un toit plat.
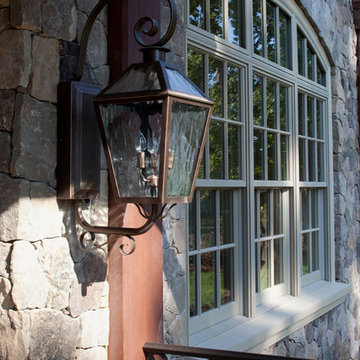
Front porch lantern
Idée de décoration pour une très grande façade de maison beige tradition en pierre à deux étages et plus.
Idée de décoration pour une très grande façade de maison beige tradition en pierre à deux étages et plus.
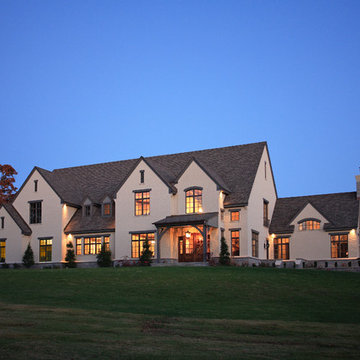
Idées déco pour une très grande façade de maison beige classique en stuc à un étage avec un toit à deux pans.

Inspired by the majesty of the Northern Lights and this family's everlasting love for Disney, this home plays host to enlighteningly open vistas and playful activity. Like its namesake, the beloved Sleeping Beauty, this home embodies family, fantasy and adventure in their truest form. Visions are seldom what they seem, but this home did begin 'Once Upon a Dream'. Welcome, to The Aurora.
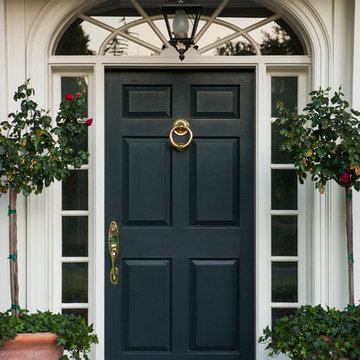
SoCal Contractor- Construction
Lori Dennis Inc- Interior Design
Mark Tanner-Photography
Inspiration pour une très grande façade de maison rouge traditionnelle en brique à un étage avec un toit de Gambrel.
Inspiration pour une très grande façade de maison rouge traditionnelle en brique à un étage avec un toit de Gambrel.
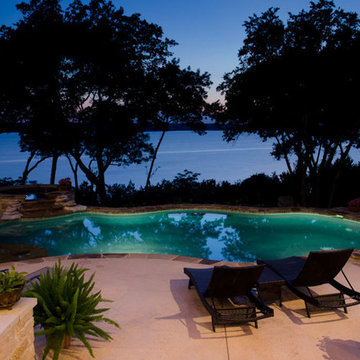
view out to lake
Cette image montre une très grande façade de maison blanche traditionnelle en pierre à un étage.
Cette image montre une très grande façade de maison blanche traditionnelle en pierre à un étage.
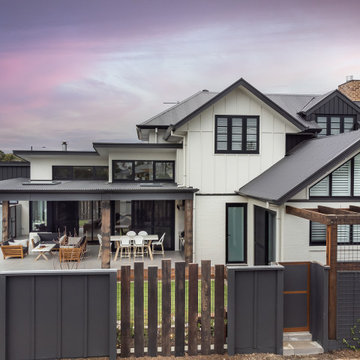
Idée de décoration pour une très grande façade de maison blanche en planches et couvre-joints à un étage avec un toit en métal et un toit gris.
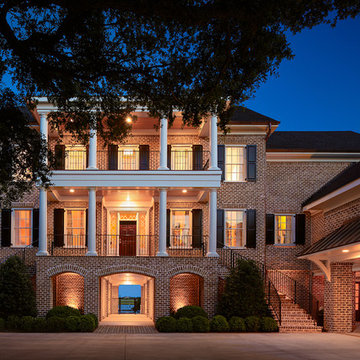
Contemporary North Carolina Brick home featuring "Walnut Creek Tudor" brick with brick columns, brick arches and brick stairs using Holcim White mortar.
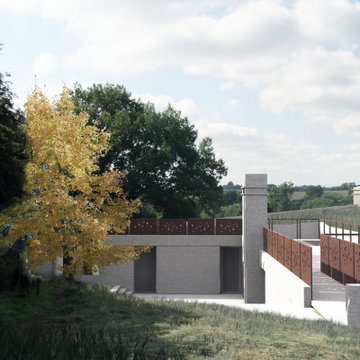
The roof terrace connects to the ground level to become a seem less connection with the environment.
Cette image montre une très grande façade de maison blanche design en brique à un étage avec un toit plat et un toit végétal.
Cette image montre une très grande façade de maison blanche design en brique à un étage avec un toit plat et un toit végétal.
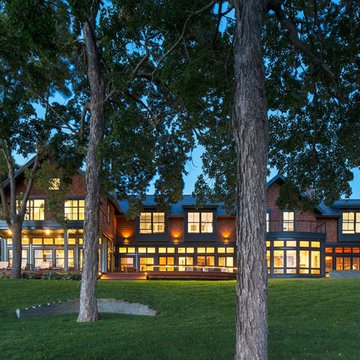
Aménagement d'une très grande façade de maison rouge rétro en brique à un étage avec un toit à deux pans.
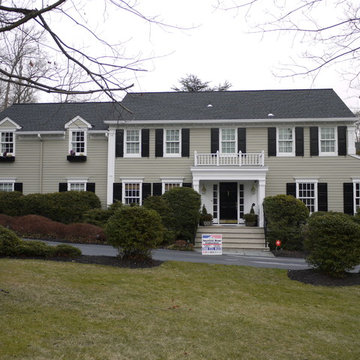
James HardiePlank 5" Cedarmill Exposure (Monterey Taupe)
AZEK Full Cellular PVC Crown Moulding Profiles
6" Gutters & Downspouts (White)
Installed by American Home Contractors, Florham Park, NJ
Property located in Short Hills, NJ
www.njahc.com
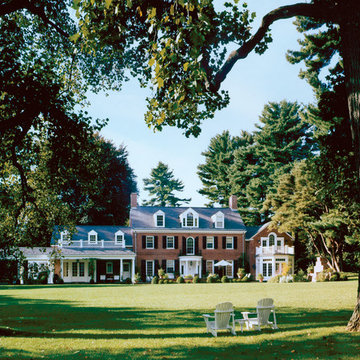
Photographer Georg Mueller-Nicholson
Cette image montre une très grande façade de maison rouge traditionnelle en brique à deux étages et plus avec un toit à deux pans.
Cette image montre une très grande façade de maison rouge traditionnelle en brique à deux étages et plus avec un toit à deux pans.

This early 20th century Poppleton Park home was originally 2548 sq ft. with a small kitchen, nook, powder room and dining room on the first floor. The second floor included a single full bath and 3 bedrooms. The client expressed a need for about 1500 additional square feet added to the basement, first floor and second floor. In order to create a fluid addition that seamlessly attached to this home, we tore down the original one car garage, nook and powder room. The addition was added off the northern portion of the home, which allowed for a side entry garage. Plus, a small addition on the Eastern portion of the home enlarged the kitchen, nook and added an exterior covered porch.
Special features of the interior first floor include a beautiful new custom kitchen with island seating, stone countertops, commercial appliances, large nook/gathering with French doors to the covered porch, mud and powder room off of the new four car garage. Most of the 2nd floor was allocated to the master suite. This beautiful new area has views of the park and includes a luxurious master bath with free standing tub and walk-in shower, along with a 2nd floor custom laundry room!
Attention to detail on the exterior was essential to keeping the charm and character of the home. The brick façade from the front view was mimicked along the garage elevation. A small copper cap above the garage doors and 6” half-round copper gutters finish the look.
Kate Benjamin Photography

Landmarkphotodesign.com
Cette photo montre une très grande façade de maison marron chic en pierre à un étage avec un toit en shingle et un toit gris.
Cette photo montre une très grande façade de maison marron chic en pierre à un étage avec un toit en shingle et un toit gris.
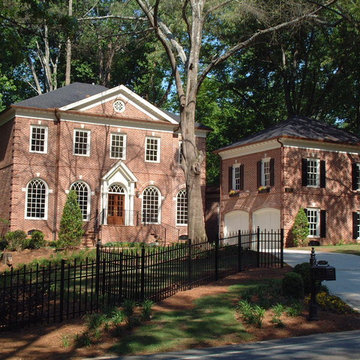
Aménagement d'une très grande façade de maison rouge classique en brique à un étage avec un toit à deux pans.
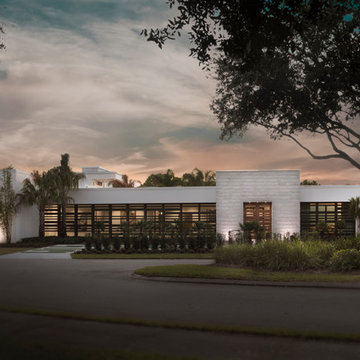
Modern home architecture, interior design, and construction by Phil Kean Design Group. Photo by Jeffrey A. Davis Photography.
Idée de décoration pour une très grande façade de maison blanche minimaliste en stuc de plain-pied avec un toit plat.
Idée de décoration pour une très grande façade de maison blanche minimaliste en stuc de plain-pied avec un toit plat.
Idées déco de très grandes façades de maisons noires
8
