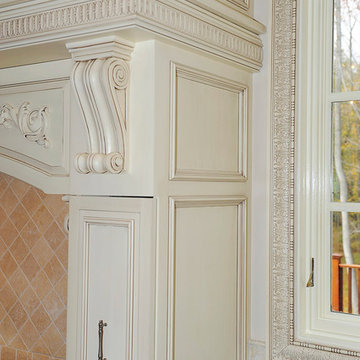Idées déco de très grandes maisons beiges
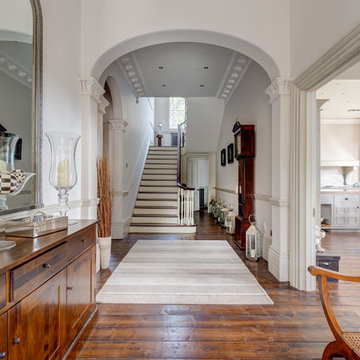
A elegant entrance hall and staircase in a beautifully restored Victorian Villa by the Sea in South Devon. Colin Cadle Photography, Photo Styling Jan Cadle
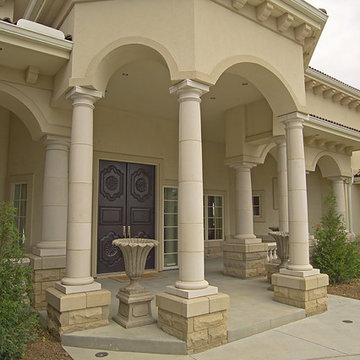
Home built by Arjay Builders Inc.
Idées déco pour une très grande façade de maison beige méditerranéenne en stuc à un étage.
Idées déco pour une très grande façade de maison beige méditerranéenne en stuc à un étage.
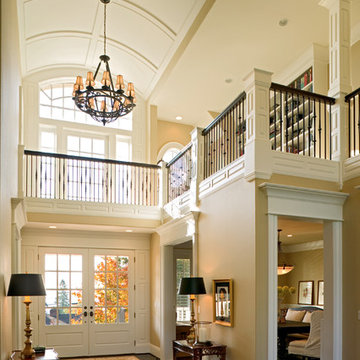
Two story entry with barrel ceiling, beautiful
Idées déco pour un très grand hall d'entrée classique avec un mur beige, parquet foncé, une porte double et une porte blanche.
Idées déco pour un très grand hall d'entrée classique avec un mur beige, parquet foncé, une porte double et une porte blanche.
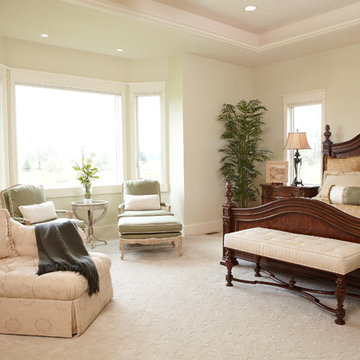
Ashley Avila
Idée de décoration pour une très grande chambre tradition avec un mur beige et un manteau de cheminée en pierre.
Idée de décoration pour une très grande chambre tradition avec un mur beige et un manteau de cheminée en pierre.
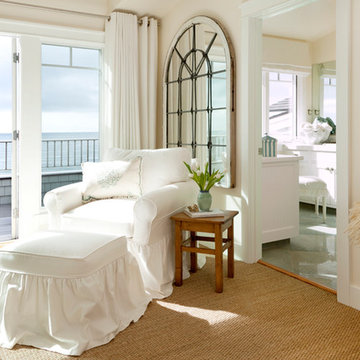
Margot Hartford
Idées déco pour une très grande chambre parentale bord de mer avec un mur blanc.
Idées déco pour une très grande chambre parentale bord de mer avec un mur blanc.
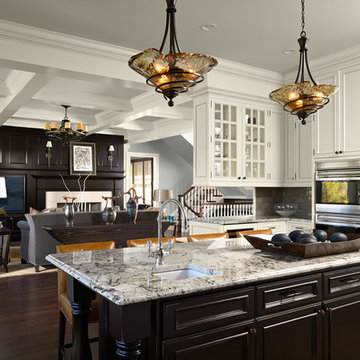
Photos : Susan Gilmore
Réalisation d'une très grande cuisine ouverte tradition avec un plan de travail en granite, des portes de placard noires, un électroménager en acier inoxydable, parquet foncé et îlot.
Réalisation d'une très grande cuisine ouverte tradition avec un plan de travail en granite, des portes de placard noires, un électroménager en acier inoxydable, parquet foncé et îlot.
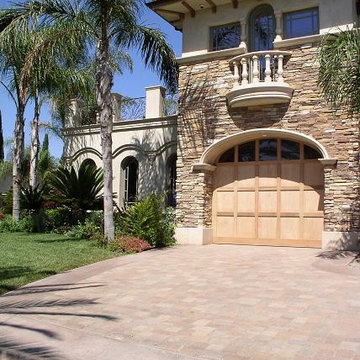
Inspiration pour une très grande façade de maison beige méditerranéenne à un étage avec un revêtement mixte et un toit en tuile.
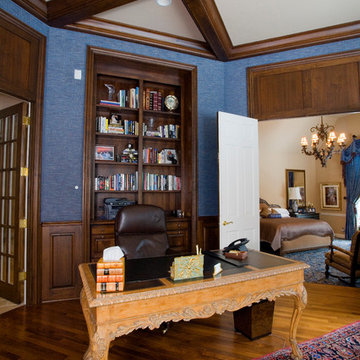
Photography by Linda Oyama Bryan. http://pickellbuilders.com. Walnut Home Office with Coffer Ceiling Adjacent to Master Bedroom.
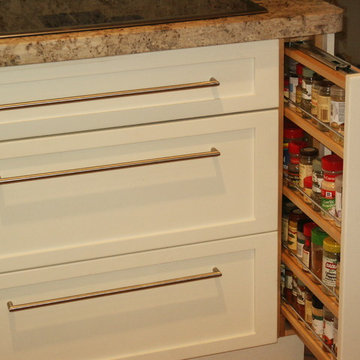
30 ft long open plan kosher kitchen with lacquered shaker doors and stained maple islands.
Inspiration pour une très grande cuisine encastrable traditionnelle en L avec un évier encastré, un placard à porte shaker, des portes de placard blanches, un plan de travail en granite, une crédence multicolore, une crédence en dalle de pierre, tomettes au sol et 2 îlots.
Inspiration pour une très grande cuisine encastrable traditionnelle en L avec un évier encastré, un placard à porte shaker, des portes de placard blanches, un plan de travail en granite, une crédence multicolore, une crédence en dalle de pierre, tomettes au sol et 2 îlots.

Living Room-Sophisticated Salon
The living room has been transformed into a Sophisticated Salon suited to reading and reflection, intimate dinners and cocktail parties. A seductive suede daybed and tailored silk and denim drapery panels usher in the new age of elegance
Jane extended the visual height of the French Doors in the living room by topping them with half-round mirrors. A large rose-color ottoman radiates warmth
The furnishings used for this living room include a daybed, upholstered chairs, a sleek banquette with dining table, a bench, ceramic stools and an upholstered ottoman ... but no sofa anywhere. The designer wrote in her description that the living room has been transformed into a "sophisticated salon suited to reading and reflection, intimate dinners and cocktail parties." I'm a big fan of furnishing a room to support the way you want to live in it.

Adrian Shellard Photography
Exemple d'une très grande salle de bain principale nature en bois brun avec une baignoire indépendante, un carrelage blanc, un carrelage métro, un mur blanc, un sol en carrelage de porcelaine, une vasque, un plan de toilette en quartz modifié, un sol blanc, un plan de toilette blanc et un placard à porte plane.
Exemple d'une très grande salle de bain principale nature en bois brun avec une baignoire indépendante, un carrelage blanc, un carrelage métro, un mur blanc, un sol en carrelage de porcelaine, une vasque, un plan de toilette en quartz modifié, un sol blanc, un plan de toilette blanc et un placard à porte plane.

Farmhouse style black and white, jack and jill bathroom with tiled alcove shower.
Cette photo montre une très grande salle de bain pour enfant avec un placard à porte shaker, des portes de placard grises, une douche double, WC séparés, un carrelage blanc, des carreaux de porcelaine, un mur gris, un lavabo encastré, un plan de toilette en quartz modifié, un plan de toilette blanc, un banc de douche, meuble double vasque, meuble-lavabo sur pied, un sol en carrelage de porcelaine, un sol noir et une cabine de douche à porte battante.
Cette photo montre une très grande salle de bain pour enfant avec un placard à porte shaker, des portes de placard grises, une douche double, WC séparés, un carrelage blanc, des carreaux de porcelaine, un mur gris, un lavabo encastré, un plan de toilette en quartz modifié, un plan de toilette blanc, un banc de douche, meuble double vasque, meuble-lavabo sur pied, un sol en carrelage de porcelaine, un sol noir et une cabine de douche à porte battante.

Idées déco pour une très grande salle de bain principale contemporaine avec une baignoire sur pieds, une douche ouverte, WC à poser, un carrelage noir et blanc, un carrelage de pierre, un sol en marbre, une grande vasque et aucune cabine.

A beautiful barn conversion that underwent a major renovation to be completed with a bespoke handmade kitchen. What we have here is our Classic In-Frame Shaker filling up one wall where the exposed beams are in prime position. This is where the storage is mainly and the sink area with some cooking appliances. The island is very large in size, an L-shape with plenty of storage, worktop space, a seating area, open shelves and a drinks area. A very multi-functional hub of the home perfect for all the family.
We hand-painted the cabinets in F&B Down Pipe & F&B Shaded White for a stunning two-tone combination.

Aménagement d'une très grande douche en alcôve principale avec un placard à porte plane, des portes de placard beiges, une baignoire indépendante, WC séparés, un carrelage noir et blanc, des carreaux de céramique, un mur beige, un sol en carrelage de porcelaine, un lavabo encastré, un plan de toilette en quartz modifié, un sol blanc, une cabine de douche à porte battante, un plan de toilette blanc, meuble double vasque, meuble-lavabo encastré et poutres apparentes.

Idée de décoration pour une très grande salle à manger ouverte sur le salon marine avec un mur blanc, parquet clair, un sol beige et un plafond en bois.
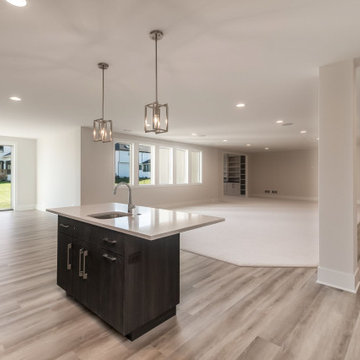
Idées déco pour un très grand sous-sol donnant sur l'extérieur avec un bar de salon, un mur beige et un sol marron.
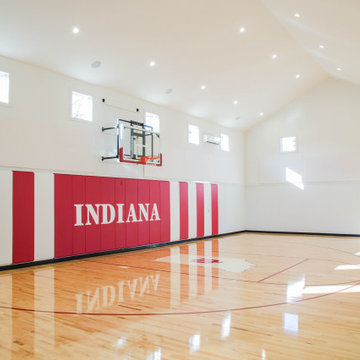
Vaulted ceilings with inset lights and multiple windows provide ample lighting for a pick-up game of one-on-one.
Idée de décoration pour un très grand terrain de sport intérieur tradition avec un mur blanc, parquet peint, un sol multicolore et un plafond voûté.
Idée de décoration pour un très grand terrain de sport intérieur tradition avec un mur blanc, parquet peint, un sol multicolore et un plafond voûté.

Idée de décoration pour une très grande cuisine ouverte linéaire design avec un évier encastré, un placard à porte plane, des portes de placard blanches, un plan de travail en bois, une crédence marron, une crédence en bois, un électroménager en acier inoxydable, un sol en bois brun, îlot, un sol marron et un plan de travail marron.
Idées déco de très grandes maisons beiges
10



















