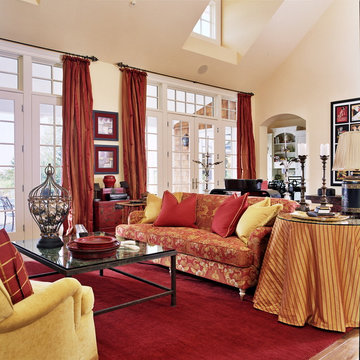Idées déco de très grandes maisons de couleur bois

Idée de décoration pour une très grande cuisine américaine parallèle sud-ouest américain en bois clair avec un évier encastré, un placard avec porte à panneau encastré, un plan de travail en granite, une crédence marron, une crédence en carreau de verre, un électroménager en acier inoxydable, tomettes au sol, îlot, un sol marron et un plan de travail marron.
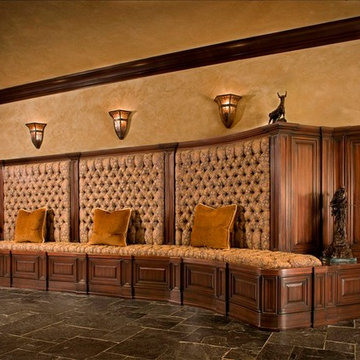
This is a custom-designed banquette seat with storage behind the raised-panel doors (which are on touch-catches). The seating is accented by plinths and paneled columns and has space for the owner to display a few sculptures.
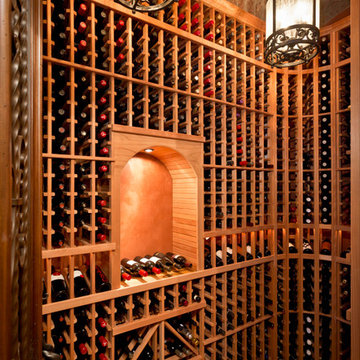
Custom Luxury Home with a Mexican inpsired style by Fratantoni Interior Designers!
Follow us on Pinterest, Twitter, Facebook, and Instagram for more inspirational photos!

This dramatic contemporary residence features extraordinary design with magnificent views of Angel Island, the Golden Gate Bridge, and the ever changing San Francisco Bay. The amazing great room has soaring 36 foot ceilings, a Carnelian granite cascading waterfall flanked by stairways on each side, and an unique patterned sky roof of redwood and cedar. The 57 foyer windows and glass double doors are specifically designed to frame the world class views. Designed by world-renowned architect Angela Danadjieva as her personal residence, this unique architectural masterpiece features intricate woodwork and innovative environmental construction standards offering an ecological sanctuary with the natural granite flooring and planters and a 10 ft. indoor waterfall. The fluctuating light filtering through the sculptured redwood ceilings creates a reflective and varying ambiance. Other features include a reinforced concrete structure, multi-layered slate roof, a natural garden with granite and stone patio leading to a lawn overlooking the San Francisco Bay. Completing the home is a spacious master suite with a granite bath, an office / second bedroom featuring a granite bath, a third guest bedroom suite and a den / 4th bedroom with bath. Other features include an electronic controlled gate with a stone driveway to the two car garage and a dumb waiter from the garage to the granite kitchen.
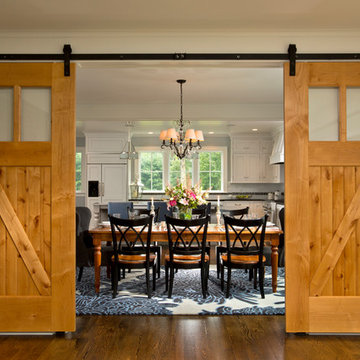
Sliding barn doors allow acoustic and privacy options in the open floor plan.
Scott Bergmann Photography
Inspiration pour une très grande salle à manger ouverte sur la cuisine rustique avec un mur gris et un sol en bois brun.
Inspiration pour une très grande salle à manger ouverte sur la cuisine rustique avec un mur gris et un sol en bois brun.
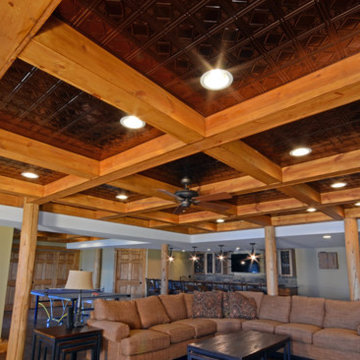
Idées déco pour une très grande salle de séjour montagne ouverte avec salle de jeu, un mur beige et un sol en bois brun.
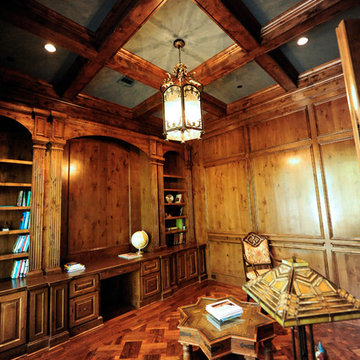
shutterwhalephoto, www.shutterwhale.com
Inspiration pour un très grand bureau méditerranéen avec parquet foncé, aucune cheminée et un bureau intégré.
Inspiration pour un très grand bureau méditerranéen avec parquet foncé, aucune cheminée et un bureau intégré.
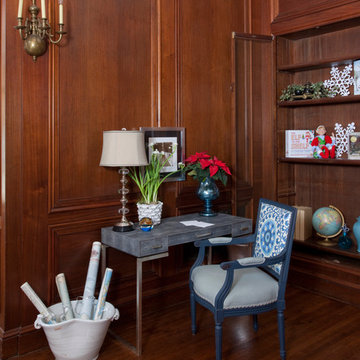
Christina Wedge
Aménagement d'un très grand salon classique ouvert avec une bibliothèque ou un coin lecture, un mur marron, parquet foncé, une cheminée standard, un manteau de cheminée en pierre et aucun téléviseur.
Aménagement d'un très grand salon classique ouvert avec une bibliothèque ou un coin lecture, un mur marron, parquet foncé, une cheminée standard, un manteau de cheminée en pierre et aucun téléviseur.

Photography by Marona Photography
Architecture + Structural Engineering by Reynolds Ash + Associates.
Inspiration pour une très grande cuisine américaine craftsman en bois brun et L avec un placard à porte plane, un plan de travail en granite, une crédence marron, un sol en bois brun, îlot, un évier encastré, une crédence en céramique et un électroménager en acier inoxydable.
Inspiration pour une très grande cuisine américaine craftsman en bois brun et L avec un placard à porte plane, un plan de travail en granite, une crédence marron, un sol en bois brun, îlot, un évier encastré, une crédence en céramique et un électroménager en acier inoxydable.

The modern style of this bath is present with smooth lines and contemporary fixtures
Cette photo montre une très grande salle d'eau tendance en bois brun avec un lavabo encastré, un placard à porte plane, un plan de toilette en calcaire, une baignoire indépendante, un carrelage gris, des carreaux de céramique, un mur gris et un sol en carrelage de céramique.
Cette photo montre une très grande salle d'eau tendance en bois brun avec un lavabo encastré, un placard à porte plane, un plan de toilette en calcaire, une baignoire indépendante, un carrelage gris, des carreaux de céramique, un mur gris et un sol en carrelage de céramique.

Réalisation d'un très grand porche d'entrée de maison arrière marin avec une terrasse en bois, une extension de toiture, des colonnes et un garde-corps en bois.
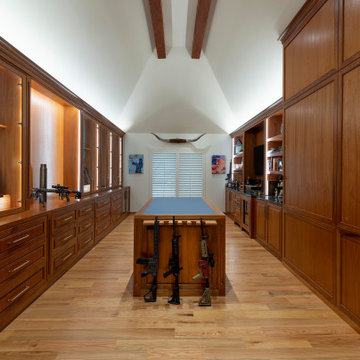
This is a hunting enthusiast's dream! This gunroom is made of African Mahogany with built-in floor-to-ceiling and a two-sided island for extra storage. Custom-made gun racks provide great vertical storage for rifles. Leather lines the back of several boxes.
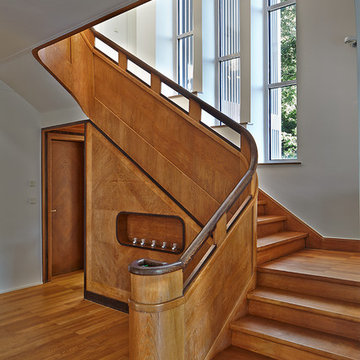
Das bestehende Haus ist traditioneller Bauart und erweckt mit seinem ausladenden Dach und der horizontalen Fassadengliederung einen noblen Eindruck. Auf der Strassenseite befinden sich entlang des Treppenhauses vertikale Schlitzfenster. Der Anbau sollte das bestehende Haus nicht konkurrenzieren, nicht abwerten oder verändern, sondern durch seine Andersartigkeit einen zusätzlichen Schmuck für das Haupthaus darstellen.
Einerseits wollte man von der freien Aussicht profitieren, andererseits will man sich gegen Einsicht schützen. Dem mineralisch verputzten Gebäude wurde ein vertikal gegliedertes Volumen entgegen gesetzt. Die vertikale Lamellenstruktur der Fassade schafft eine gewisse Tiefe innerhalb der Fassade und ein optisch sehr abwechslungsreiches Licht- und Schattenspiel. Diese Leichtigkeit kokettiert mit dem kompakten Haupthaus. Da die Aluminiumlamellen einfach über die Fenster weitergeführt wurden, entstand der gewünschte Sichtschutz und die nötige Verschattung. Die vertikalen Schlitzfenster des Treppenhauses vom Haupthaus harmonieren mit der neuen Fassade.
Bruck + Weckerle Architekten - Luxembourg
http://www.bruck-weckerle.com/HausGZ.html
Alle Fotos ©LUKAS HUNEKE PHOTOGRAPHY - www.lukashuneke.de
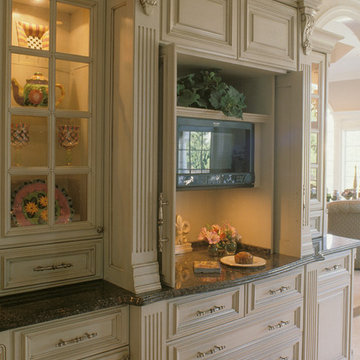
Do you want the exterior of your home to be magazine worthy?This patio will leave everyone speechless with its impeccable mixture of glamour and comfort. From entertainment to relaxation, there is a little bit for everyone to appreciate.
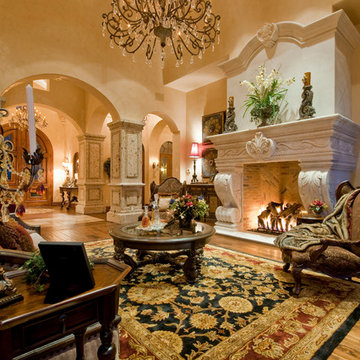
This Italian Villa formal living room features dark wood accents and furniture creating a moody feel to the space. With a built-in fireplace as the focal point, this room opens up into the outdoor patio. A grand piano sits in the corner.
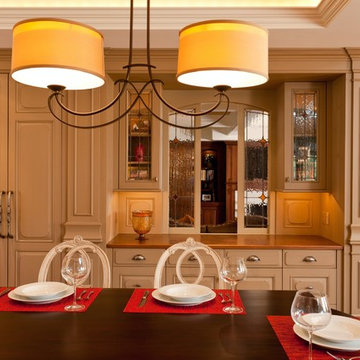
Designed by Cameron Snyder & Judy Whalen
Photography by Dan Cutrona
Aménagement d'une très grande cuisine américaine encastrable classique en U avec un placard avec porte à panneau surélevé, des portes de placard blanches, un plan de travail en bois, un sol en bois brun et îlot.
Aménagement d'une très grande cuisine américaine encastrable classique en U avec un placard avec porte à panneau surélevé, des portes de placard blanches, un plan de travail en bois, un sol en bois brun et îlot.
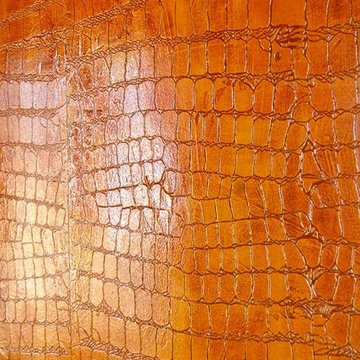
This is an extraordinary master bedroom for an extraordinary man. Bold, rich and colorful hand painted designs, by our talented artists, adorn the ceiling of this master bedroom. We complimented our ceiling design further by installing our hand applied, exotic crocodile finish on the walls. Copyright © 2016 The Artists Hands
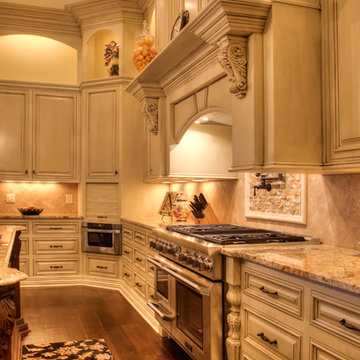
Todd Douglas Photography
Cette photo montre une très grande cuisine ouverte chic en U et bois vieilli avec îlot, un plan de travail en granite, une crédence beige, une crédence en carrelage de pierre, un électroménager en acier inoxydable, un évier de ferme, parquet foncé et un placard avec porte à panneau surélevé.
Cette photo montre une très grande cuisine ouverte chic en U et bois vieilli avec îlot, un plan de travail en granite, une crédence beige, une crédence en carrelage de pierre, un électroménager en acier inoxydable, un évier de ferme, parquet foncé et un placard avec porte à panneau surélevé.
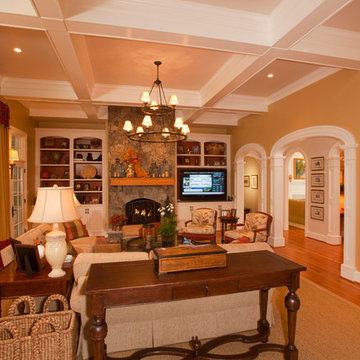
family room with stone fireplace, coffered ceiling and heart pine floors
Idées déco pour une très grande salle de séjour classique ouverte avec un mur beige, un sol en bois brun, une cheminée standard, un manteau de cheminée en pierre et un téléviseur encastré.
Idées déco pour une très grande salle de séjour classique ouverte avec un mur beige, un sol en bois brun, une cheminée standard, un manteau de cheminée en pierre et un téléviseur encastré.
Idées déco de très grandes maisons de couleur bois
16



















