Idées déco de très grandes maisons
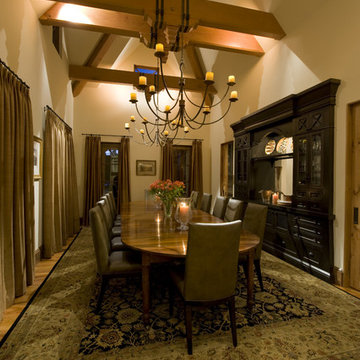
Réalisation d'une très grande salle à manger tradition fermée avec un mur beige, un sol en bois brun et aucune cheminée.
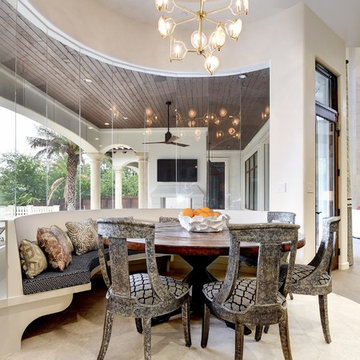
Twist Tours
Idées déco pour une très grande salle à manger ouverte sur le salon méditerranéenne avec un mur beige, aucune cheminée et un sol beige.
Idées déco pour une très grande salle à manger ouverte sur le salon méditerranéenne avec un mur beige, aucune cheminée et un sol beige.
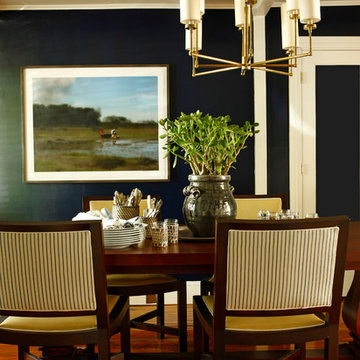
Jason Varney
Réalisation d'une très grande salle à manger ouverte sur le salon tradition avec parquet foncé et aucune cheminée.
Réalisation d'une très grande salle à manger ouverte sur le salon tradition avec parquet foncé et aucune cheminée.
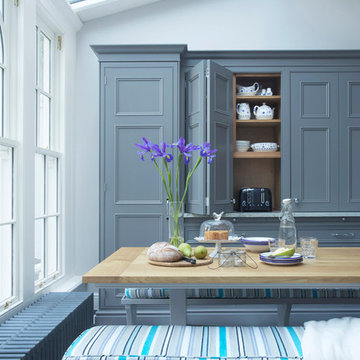
Bespoke hand-made cabinetry. Paint colours by Lewis Alderson
Aménagement d'une très grande salle à manger ouverte sur le salon classique avec un mur gris, un sol en marbre et aucune cheminée.
Aménagement d'une très grande salle à manger ouverte sur le salon classique avec un mur gris, un sol en marbre et aucune cheminée.
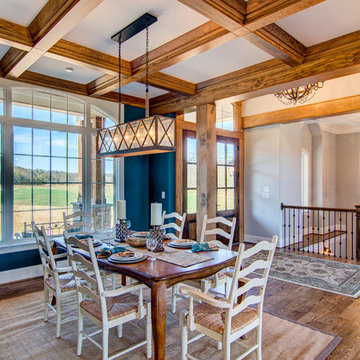
Frogman Interactive
Cette photo montre une très grande salle à manger montagne avec un mur bleu, un sol en bois brun et aucune cheminée.
Cette photo montre une très grande salle à manger montagne avec un mur bleu, un sol en bois brun et aucune cheminée.
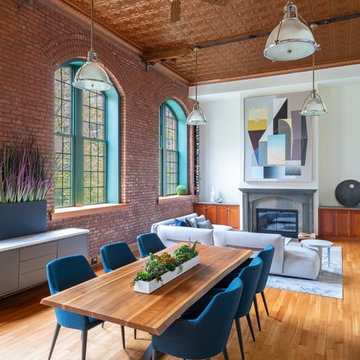
Creating a cohesive room with the powerful architectural elements of brick, copper and massive ceiling heights.
The addition of a custom panting by artist RUBIN completed the space by tying the palette to all the disparate finishes.
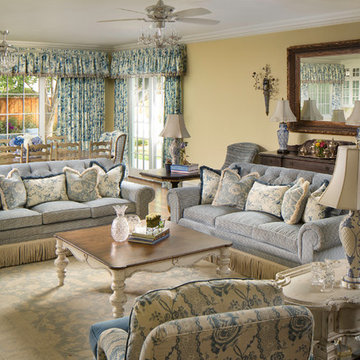
The living room is directly off of the kitchen and brings in similar creams and blues into the space while also allowing for easy entertaining. The custom upholstery on the furnishings shows the detail and personalization that can be brought to a space.
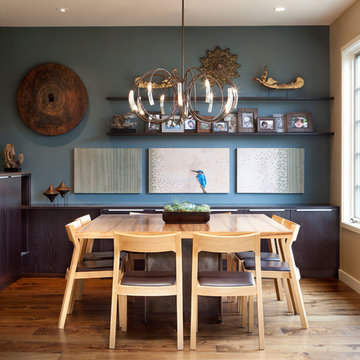
Contemporary Breakfast Room with slate blue wall, family photo gallery, contemporary trip tic painting and Asian artifacts.
Paul Dyer Photography
Réalisation d'une très grande salle à manger ouverte sur le salon design avec un mur bleu et un sol en bois brun.
Réalisation d'une très grande salle à manger ouverte sur le salon design avec un mur bleu et un sol en bois brun.

Modern farmohouse interior with T&G cedar cladding; exposed steel; custom motorized slider; cement floor; vaulted ceiling and an open floor plan creates a unified look
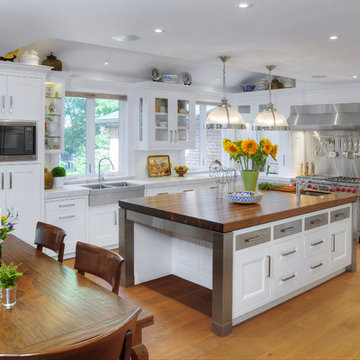
STYLE: Wright | MATERIAL: Painted | FINISH: 320 White / Stainless Steel | SURFACE: Marble/ Walnut
PHOTOGRAPHY: Shouldice Media
Cette photo montre une très grande cuisine américaine chic en U avec un électroménager en acier inoxydable, un plan de travail en bois, un évier de ferme, un placard avec porte à panneau encastré, des portes de placard blanches, une crédence métallisée, une crédence en dalle métallique, un sol en bois brun et îlot.
Cette photo montre une très grande cuisine américaine chic en U avec un électroménager en acier inoxydable, un plan de travail en bois, un évier de ferme, un placard avec porte à panneau encastré, des portes de placard blanches, une crédence métallisée, une crédence en dalle métallique, un sol en bois brun et îlot.
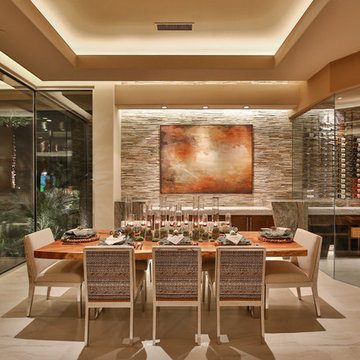
Trent Teigen
Cette image montre une très grande salle à manger design fermée avec un sol en carrelage de porcelaine, un mur beige, aucune cheminée et un sol beige.
Cette image montre une très grande salle à manger design fermée avec un sol en carrelage de porcelaine, un mur beige, aucune cheminée et un sol beige.

Eclectic Style - Dining Room - General View.
Cette photo montre une très grande salle à manger ouverte sur la cuisine éclectique avec aucune cheminée, un mur beige et un sol en travertin.
Cette photo montre une très grande salle à manger ouverte sur la cuisine éclectique avec aucune cheminée, un mur beige et un sol en travertin.

Level Three: The dining room's focal point is a sculptural table in Koa wood with bronzed aluminum legs. The comfortable dining chairs, with removable covers in an easy-care fabric, are solidly designed yet pillow soft.
Photograph © Darren Edwards, San Diego
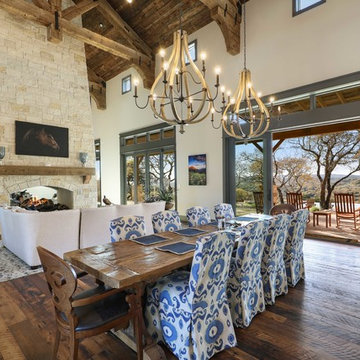
?: Lauren Keller | Luxury Real Estate Services, LLC
Reclaimed Wood Flooring - Sovereign Plank Wood Flooring - https://www.woodco.com/products/sovereign-plank/
Reclaimed Hand Hewn Beams - https://www.woodco.com/products/reclaimed-hand-hewn-beams/
Reclaimed Oak Patina Faced Floors, Skip Planed, Original Saw Marks. Wide Plank Reclaimed Oak Floors, Random Width Reclaimed Flooring.
Reclaimed Beams in Ceiling - Hand Hewn Reclaimed Beams.
Barnwood Paneling & Ceiling - Wheaton Wallboard
Reclaimed Beam Mantel

Inspiration pour une très grande rideau de salle à manger chalet fermée avec parquet foncé, aucune cheminée, un mur multicolore, un sol marron et éclairage.
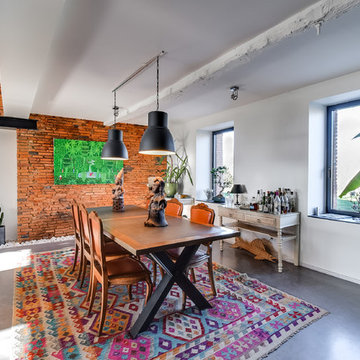
Idée de décoration pour une très grande salle à manger ouverte sur la cuisine bohème avec un mur rouge, sol en béton ciré, un sol gris et éclairage.
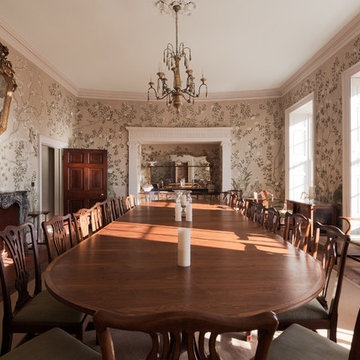
An elegant and grand dining room in a large English country house Tim Clarke-Payton
Exemple d'une très grande salle à manger chic fermée avec un mur multicolore, un sol en bois brun, aucune cheminée, un manteau de cheminée en pierre et un sol jaune.
Exemple d'une très grande salle à manger chic fermée avec un mur multicolore, un sol en bois brun, aucune cheminée, un manteau de cheminée en pierre et un sol jaune.
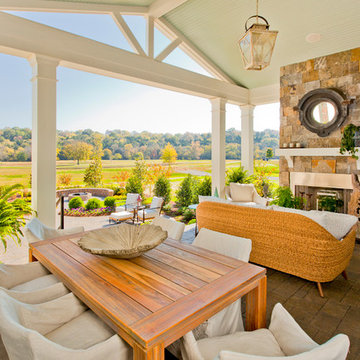
Photos by Brian McCord, RealtyPicture.com
Aménagement d'une très grande terrasse arrière classique avec des pavés en brique, une extension de toiture et une cheminée.
Aménagement d'une très grande terrasse arrière classique avec des pavés en brique, une extension de toiture et une cheminée.

The lower ground floor of the house has witnessed the greatest transformation. A series of low-ceiling rooms were knocked-together, excavated by a couple of feet, and extensions constructed to the side and rear.
A large open-plan space has thus been created. The kitchen is located at one end, and overlooks an enlarged lightwell with a new stone stair accessing the front garden; the dining area is located in the centre of the space.
Photographer: Nick Smith
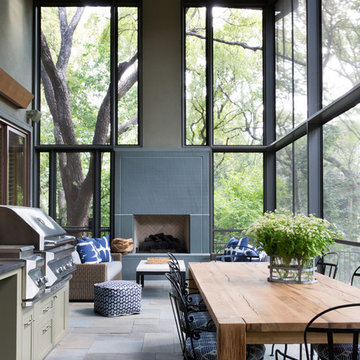
Molly Winters Photos
Idées déco pour un très grand porche d'entrée de maison classique avec des pavés en pierre naturelle, une extension de toiture et tous types de couvertures.
Idées déco pour un très grand porche d'entrée de maison classique avec des pavés en pierre naturelle, une extension de toiture et tous types de couvertures.
Idées déco de très grandes maisons
2


















