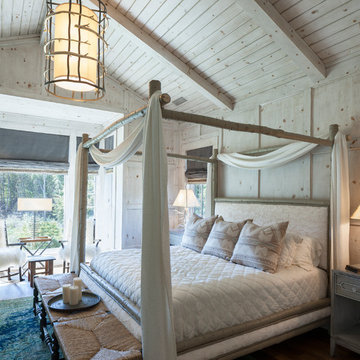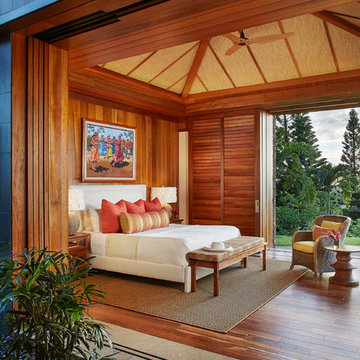Idées déco de très grandes maisons

Gordon Gregory
Idées déco pour un très grand salon montagne ouvert avec un sol en ardoise, une salle de réception, un sol multicolore et un escalier.
Idées déco pour un très grand salon montagne ouvert avec un sol en ardoise, une salle de réception, un sol multicolore et un escalier.
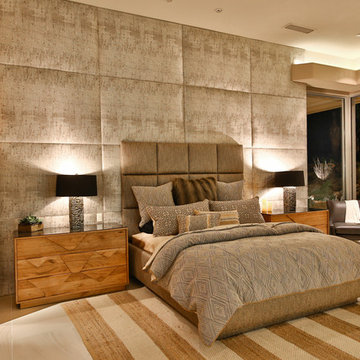
Trent Teigen
Cette photo montre une très grande chambre parentale tendance avec un mur beige, un sol en carrelage de porcelaine, aucune cheminée et un sol beige.
Cette photo montre une très grande chambre parentale tendance avec un mur beige, un sol en carrelage de porcelaine, aucune cheminée et un sol beige.
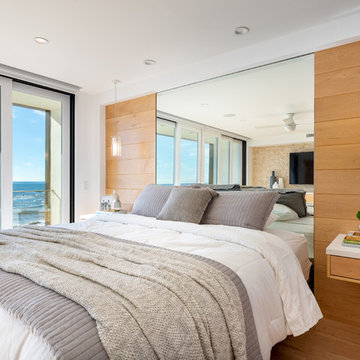
Our clients are seasoned home renovators. Their Malibu oceanside property was the second project JRP had undertaken for them. After years of renting and the age of the home, it was becoming prevalent the waterfront beach house, needed a facelift. Our clients expressed their desire for a clean and contemporary aesthetic with the need for more functionality. After a thorough design process, a new spatial plan was essential to meet the couple’s request. This included developing a larger master suite, a grander kitchen with seating at an island, natural light, and a warm, comfortable feel to blend with the coastal setting.
Demolition revealed an unfortunate surprise on the second level of the home: Settlement and subpar construction had allowed the hillside to slide and cover structural framing members causing dangerous living conditions. Our design team was now faced with the challenge of creating a fix for the sagging hillside. After thorough evaluation of site conditions and careful planning, a new 10’ high retaining wall was contrived to be strategically placed into the hillside to prevent any future movements.
With the wall design and build completed — additional square footage allowed for a new laundry room, a walk-in closet at the master suite. Once small and tucked away, the kitchen now boasts a golden warmth of natural maple cabinetry complimented by a striking center island complete with white quartz countertops and stunning waterfall edge details. The open floor plan encourages entertaining with an organic flow between the kitchen, dining, and living rooms. New skylights flood the space with natural light, creating a tranquil seaside ambiance. New custom maple flooring and ceiling paneling finish out the first floor.
Downstairs, the ocean facing Master Suite is luminous with breathtaking views and an enviable bathroom oasis. The master bath is modern and serene, woodgrain tile flooring and stunning onyx mosaic tile channel the golden sandy Malibu beaches. The minimalist bathroom includes a generous walk-in closet, his & her sinks, a spacious steam shower, and a luxurious soaking tub. Defined by an airy and spacious floor plan, clean lines, natural light, and endless ocean views, this home is the perfect rendition of a contemporary coastal sanctuary.
PROJECT DETAILS:
• Style: Contemporary
• Colors: White, Beige, Yellow Hues
• Countertops: White Ceasarstone Quartz
• Cabinets: Bellmont Natural finish maple; Shaker style
• Hardware/Plumbing Fixture Finish: Polished Chrome
• Lighting Fixtures: Pendent lighting in Master bedroom, all else recessed
• Flooring:
Hardwood - Natural Maple
Tile – Ann Sacks, Porcelain in Yellow Birch
• Tile/Backsplash: Glass mosaic in kitchen
• Other Details: Bellevue Stand Alone Tub
Photographer: Andrew, Open House VC

Accoya was used for all the superior decking and facades throughout the ‘Jungle House’ on Guarujá Beach. Accoya wood was also used for some of the interior paneling and room furniture as well as for unique MUXARABI joineries. This is a special type of joinery used by architects to enhance the aestetic design of a project as the joinery acts as a light filter providing varying projections of light throughout the day.
The architect chose not to apply any colour, leaving Accoya in its natural grey state therefore complimenting the beautiful surroundings of the project. Accoya was also chosen due to its incredible durability to withstand Brazil’s intense heat and humidity.
Credits as follows: Architectural Project – Studio mk27 (marcio kogan + samanta cafardo), Interior design – studio mk27 (márcio kogan + diana radomysler), Photos – fernando guerra (Photographer).
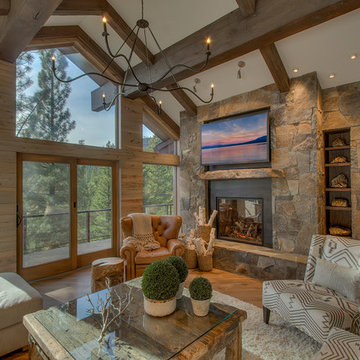
Inspiration pour un très grand salon chalet ouvert avec un sol en bois brun, une cheminée standard, un manteau de cheminée en pierre, un téléviseur fixé au mur, un mur blanc et un plafond cathédrale.
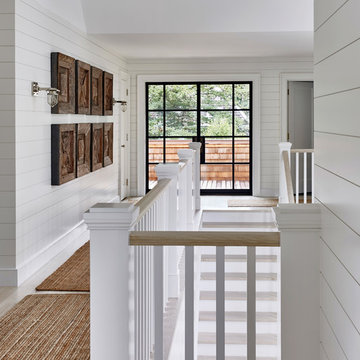
Architectural Advisement & Interior Design by Chango & Co.
Architecture by Thomas H. Heine
Photography by Jacob Snavely
See the story in Domino Magazine
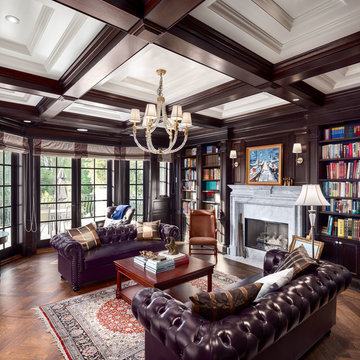
Photos by Darren Sutherland at Snowchimp Creative.
Réalisation d'un très grand salon tradition fermé avec une bibliothèque ou un coin lecture, parquet foncé, une cheminée standard et aucun téléviseur.
Réalisation d'un très grand salon tradition fermé avec une bibliothèque ou un coin lecture, parquet foncé, une cheminée standard et aucun téléviseur.
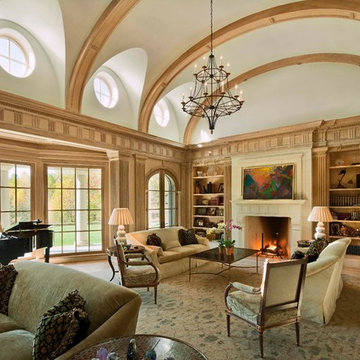
Architect: Dalgliesh Gilpin Paxton; Contractor: Alterra Construction Management
Idées déco pour un très grand salon classique avec une cheminée standard.
Idées déco pour un très grand salon classique avec une cheminée standard.
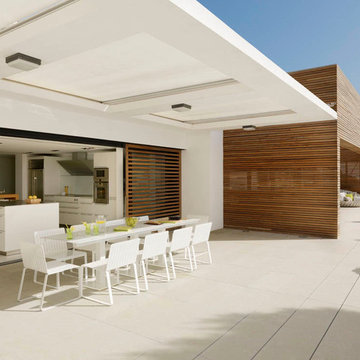
Mauricio Fuertes - www.mauriciofuertes.com
Aménagement d'une très grande terrasse contemporaine avec une extension de toiture.
Aménagement d'une très grande terrasse contemporaine avec une extension de toiture.
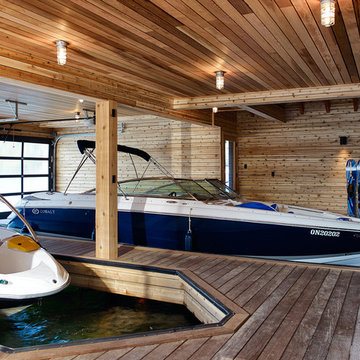
Architecture: Mike Lanctot & Zak Fish
Structural: Moses Structural Engineers
Aménagement d'un très grand garage montagne.
Aménagement d'un très grand garage montagne.
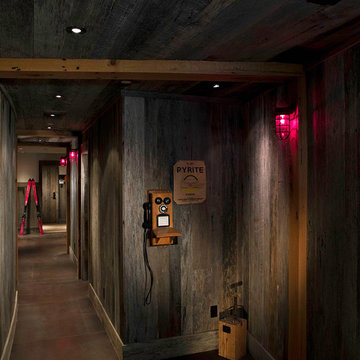
Shift-Architects, Telluride Co
Inspiration pour un très grand couloir chalet avec un mur marron et un sol en ardoise.
Inspiration pour un très grand couloir chalet avec un mur marron et un sol en ardoise.
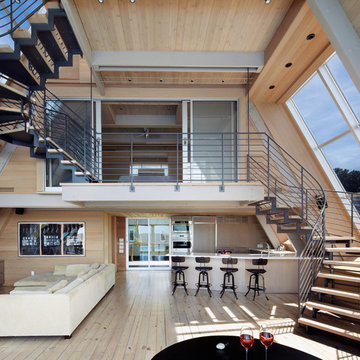
Aménagement d'un très grand escalier sans contremarche contemporain en U avec des marches en bois, un garde-corps en métal et palier.

This was a detached building from the main house just for the theater. The interior of the room was designed to look like an old lodge with reclaimed barn wood on the interior walls and old rustic beams in the ceiling. In the process of remodeling the room we had to find old barn wood that matched the existing barn wood and weave in the old with the new so you could not see the difference when complete. We also had to hide speakers in the walls by Faux painting the fabric speaker grills to match the grain of the barn wood on all sides of it so the speakers were completely hidden.
We also had a very short timeline to complete the project so the client could screen a movie premiere in the theater. To complete the project in a very short time frame we worked 10-15 hour days with multiple crew shifts to get the project done on time.
The ceiling of the theater was over 30’ high and all of the new fabric, barn wood, speakers, and lighting required high scaffolding work.

Exemple d'un très grand salon gris et jaune tendance ouvert avec une cheminée standard, un manteau de cheminée en carrelage, un mur marron, un sol en carrelage de porcelaine, aucun téléviseur et un sol gris.
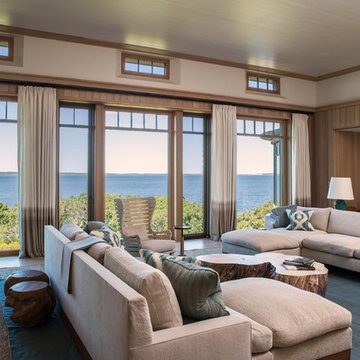
Living Room
Inspiration pour un très grand salon marin avec un mur beige et un sol beige.
Inspiration pour un très grand salon marin avec un mur beige et un sol beige.
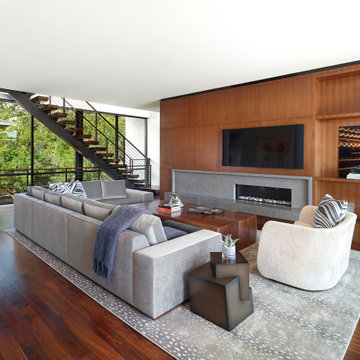
Idées déco pour une très grande salle de séjour contemporaine ouverte avec un sol en bois brun, un téléviseur fixé au mur, un sol marron, un mur marron et une cheminée ribbon.
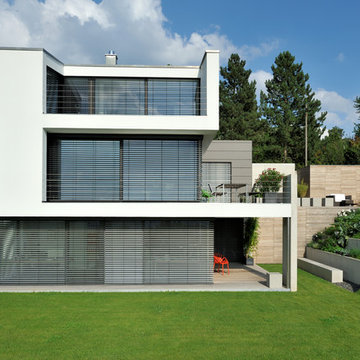
Idées déco pour une très grande façade de maison blanche contemporaine à un étage avec un toit plat.
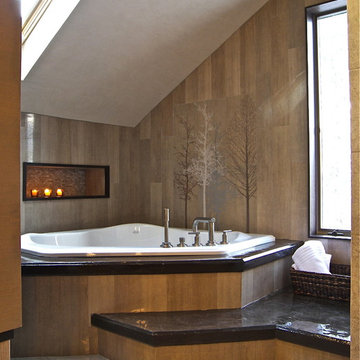
Réalisation d'une très grande douche en alcôve design avec une baignoire d'angle, une vasque, WC à poser, un carrelage beige et des carreaux de céramique.
Idées déco de très grandes maisons
1



















