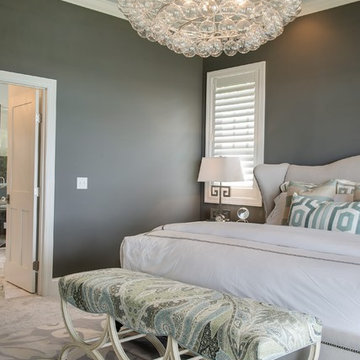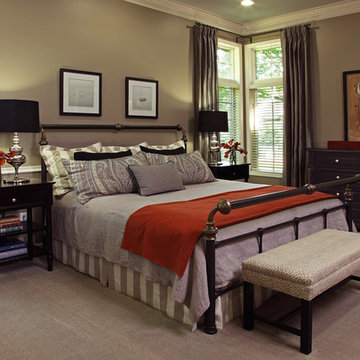Idées déco de très grandes maisons
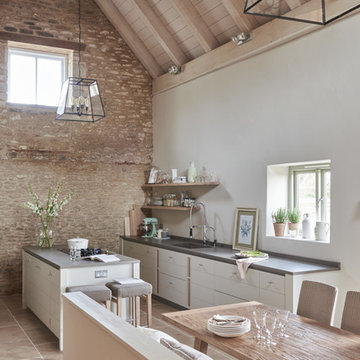
©Neptune
Exemple d'une très grande cuisine ouverte linéaire tendance avec un placard à porte plane, des portes de placard blanches, îlot et un évier intégré.
Exemple d'une très grande cuisine ouverte linéaire tendance avec un placard à porte plane, des portes de placard blanches, îlot et un évier intégré.
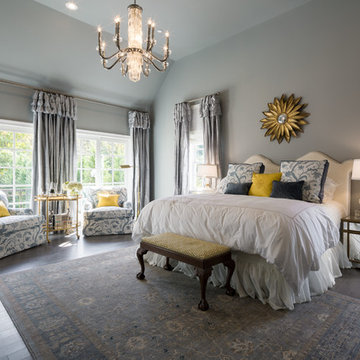
JMB Photoworks
Idée de décoration pour une très grande chambre parentale tradition avec un mur gris, un sol en bois brun et une cheminée standard.
Idée de décoration pour une très grande chambre parentale tradition avec un mur gris, un sol en bois brun et une cheminée standard.
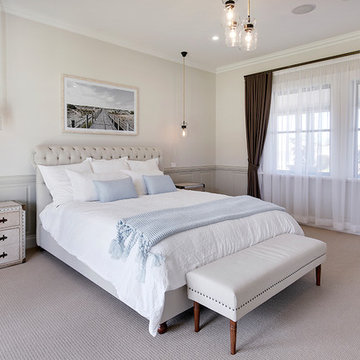
Inspiration pour une très grande chambre traditionnelle avec un mur beige et un sol marron.
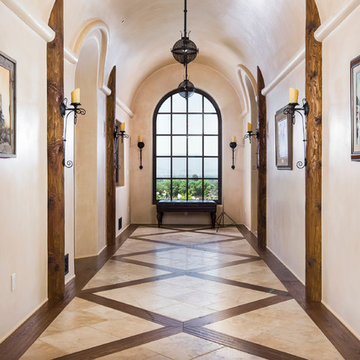
Cavan Hadley
Aménagement d'un très grand couloir sud-ouest américain avec un mur beige, un sol en carrelage de céramique et un sol multicolore.
Aménagement d'un très grand couloir sud-ouest américain avec un mur beige, un sol en carrelage de céramique et un sol multicolore.
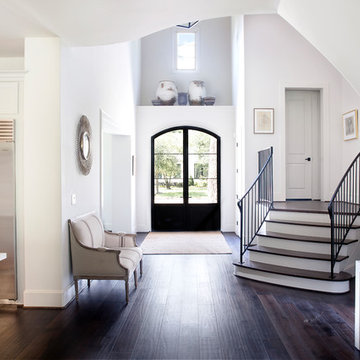
Inspiration pour un très grand hall d'entrée traditionnel avec un mur blanc, parquet foncé, une porte double, un sol marron et une porte en verre.
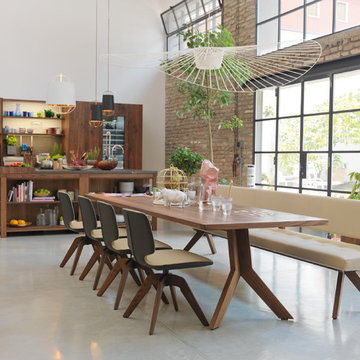
Cette image montre une très grande salle à manger ouverte sur le salon urbaine avec un sol gris, un mur blanc, un sol en vinyl et aucune cheminée.
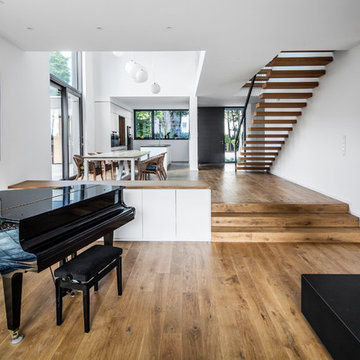
Réalisation d'un très grand salon design ouvert avec un mur blanc, un sol en bois brun, aucune cheminée, aucun téléviseur et une salle de musique.
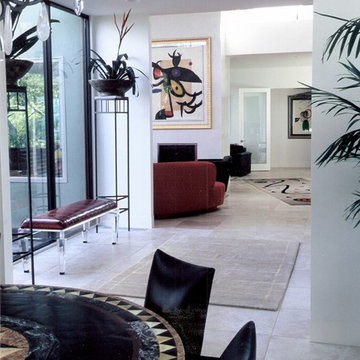
Photo: Sherry Garrett Design
This photo captures the open floor plan between the dining room, entry, living room, and sitting room behind double fireplace. Custom dining table by Sherry Garrett Design. Acrylic bench & pedestals available through Sherry Garrett Design.
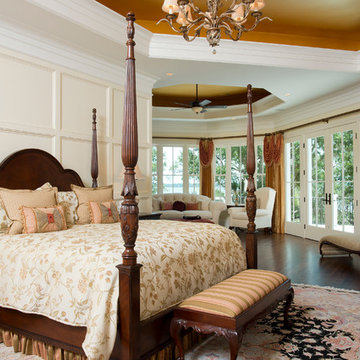
Inspiration pour une très grande chambre parentale traditionnelle avec un mur beige et un sol en bois brun.
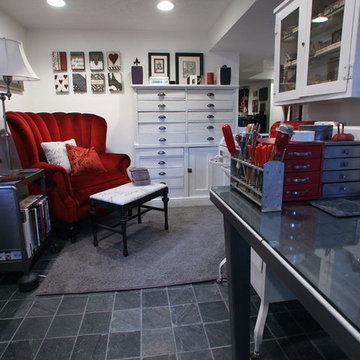
Teness Herman Photography
Réalisation d'un très grand bureau urbain de type studio avec un mur blanc, sol en béton ciré, aucune cheminée et un bureau indépendant.
Réalisation d'un très grand bureau urbain de type studio avec un mur blanc, sol en béton ciré, aucune cheminée et un bureau indépendant.
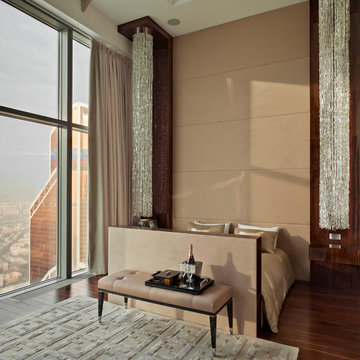
Luxury and cutting edge technology in one remarkable penthouse. Room to room environmental control, smart security system, switchable glass, TV lifts and curtains are all controlled by your iPhone. The ultimate in grand modern living.
With a nod to Bentley and Rolls Royce, sumptuous alcantara is complemented by walnut root and polished steel, and all deliver a unique living experience at every turn.
In my serious dedication to superior luxury, all the doors are made of onyx, and finished to exacting standards. There is no settling for great when perfection is possible.
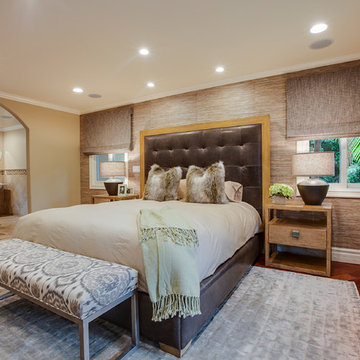
My client is a lover of earth-toned tunes that creates a zen-like relaxation. We custom-made the headboard fused with soft leather that goes with the bed frame. To give an emphasis on the beautiful headboard, we chose light wood to serve as its frame. This gives the right amount of texture and color variety to contrast the cotton linens.
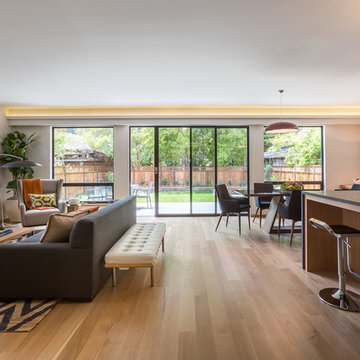
David Duncan Livingston
Cette image montre une très grande salle de séjour design ouverte avec un mur blanc, parquet clair, une cheminée standard, un manteau de cheminée en métal et aucun téléviseur.
Cette image montre une très grande salle de séjour design ouverte avec un mur blanc, parquet clair, une cheminée standard, un manteau de cheminée en métal et aucun téléviseur.
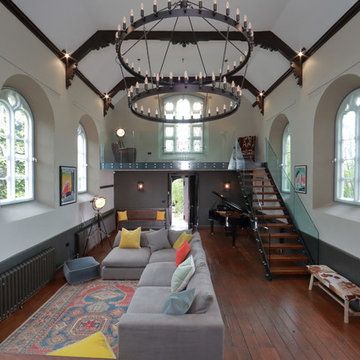
Jon Furley
Main Hall at The Chapel
Available as holiday let
Exemple d'un très grand salon victorien.
Exemple d'un très grand salon victorien.
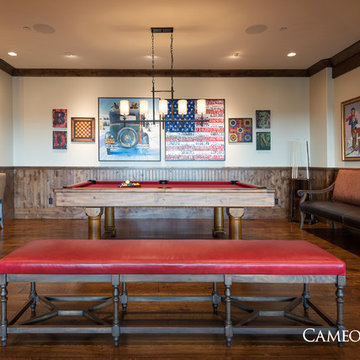
Basement Living Area in Park City, Utah by Park City Home Builder, Cameo Homes Inc. This home was featured in the 2016 Park City Area Showcase of Homes.
www.cameohomesinc.com
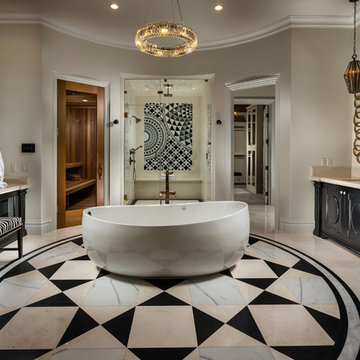
Inspiration pour une très grande douche en alcôve principale méditerranéenne avec des portes de placard noires, une baignoire indépendante, un carrelage noir et blanc, du carrelage en marbre, un mur blanc, un sol en carrelage de terre cuite, un lavabo encastré, un plan de toilette en marbre, un sol blanc et une cabine de douche à porte battante.
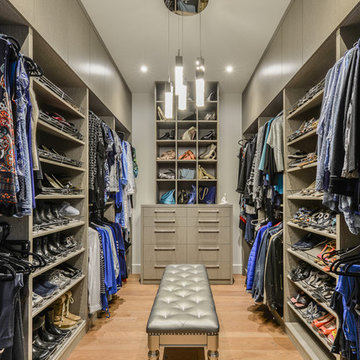
Réalisation d'un très grand dressing room design neutre avec des portes de placard grises et un sol en bois brun.
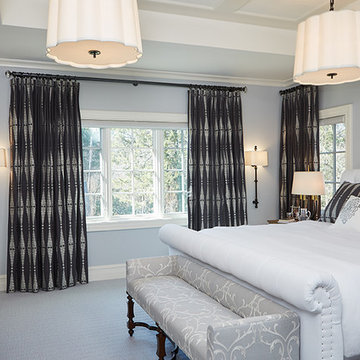
Builder: J. Peterson Homes
Interior Designer: Francesca Owens
Photographers: Ashley Avila Photography, Bill Hebert, & FulView
Capped by a picturesque double chimney and distinguished by its distinctive roof lines and patterned brick, stone and siding, Rookwood draws inspiration from Tudor and Shingle styles, two of the world’s most enduring architectural forms. Popular from about 1890 through 1940, Tudor is characterized by steeply pitched roofs, massive chimneys, tall narrow casement windows and decorative half-timbering. Shingle’s hallmarks include shingled walls, an asymmetrical façade, intersecting cross gables and extensive porches. A masterpiece of wood and stone, there is nothing ordinary about Rookwood, which combines the best of both worlds.
Once inside the foyer, the 3,500-square foot main level opens with a 27-foot central living room with natural fireplace. Nearby is a large kitchen featuring an extended island, hearth room and butler’s pantry with an adjacent formal dining space near the front of the house. Also featured is a sun room and spacious study, both perfect for relaxing, as well as two nearby garages that add up to almost 1,500 square foot of space. A large master suite with bath and walk-in closet which dominates the 2,700-square foot second level which also includes three additional family bedrooms, a convenient laundry and a flexible 580-square-foot bonus space. Downstairs, the lower level boasts approximately 1,000 more square feet of finished space, including a recreation room, guest suite and additional storage.
Idées déco de très grandes maisons
3



















