Idées déco de très grandes maisons
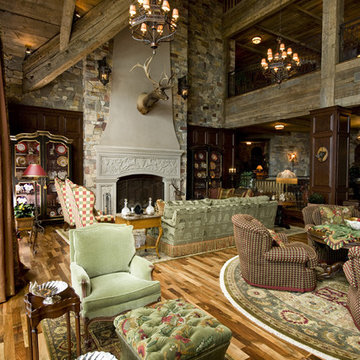
Nor-son, Inc.
Exemple d'un très grand salon montagne avec un sol en bois brun, une cheminée standard et aucun téléviseur.
Exemple d'un très grand salon montagne avec un sol en bois brun, une cheminée standard et aucun téléviseur.
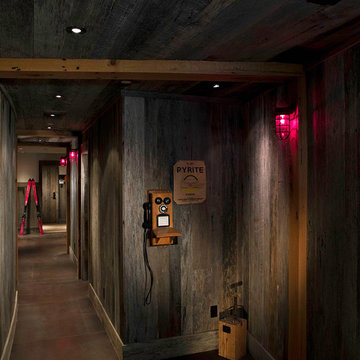
Shift-Architects, Telluride Co
Inspiration pour un très grand couloir chalet avec un mur marron et un sol en ardoise.
Inspiration pour un très grand couloir chalet avec un mur marron et un sol en ardoise.
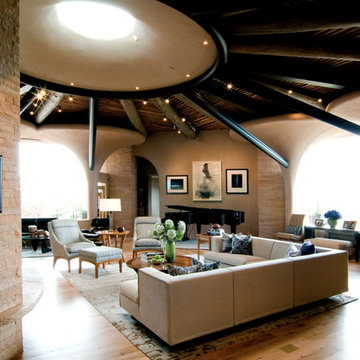
Amazing light and an expansive space dictated the wonderfully soft color palate of the family's gathering place.
Photo: Chris Martinez
Cette photo montre un très grand salon sud-ouest américain ouvert avec parquet en bambou, une salle de musique et un mur beige.
Cette photo montre un très grand salon sud-ouest américain ouvert avec parquet en bambou, une salle de musique et un mur beige.
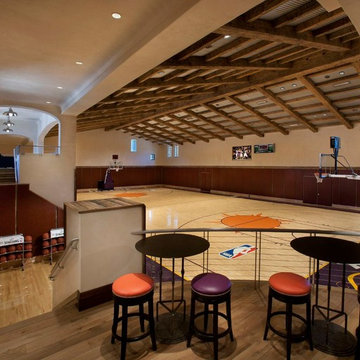
Aménagement d'un très grand terrain de sport intérieur méditerranéen avec un mur beige et parquet clair.
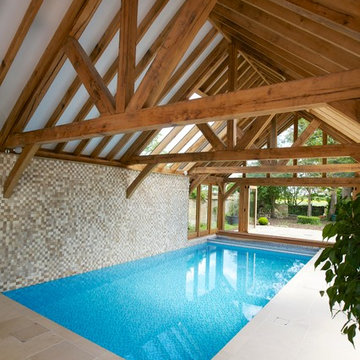
A beautiful pool building with a gym area. A lovely glazing section in the roof for star gazing or sun bathing and amazing bi-folds to let in the breeze. Truely indoor-outdoor swimming.
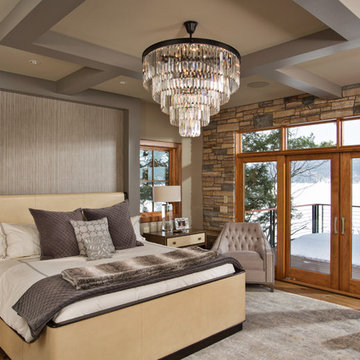
A glamorous master suite has some of the best lake views in the house
Scott Bergmann Photography
Cette image montre une très grande chambre parentale chalet avec un mur gris et un sol en bois brun.
Cette image montre une très grande chambre parentale chalet avec un mur gris et un sol en bois brun.
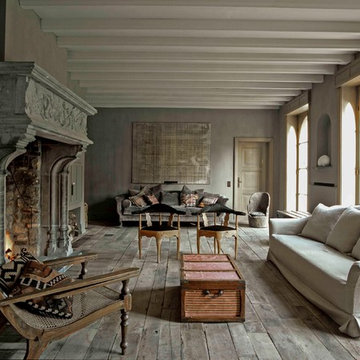
Serge Anton
Réalisation d'un très grand salon style shabby chic ouvert avec un mur gris, un sol en bois brun, une cheminée standard, un manteau de cheminée en pierre et aucun téléviseur.
Réalisation d'un très grand salon style shabby chic ouvert avec un mur gris, un sol en bois brun, une cheminée standard, un manteau de cheminée en pierre et aucun téléviseur.

Cabinets: Clear Alder- Ebony- Shaker Door
Countertop: Caesarstone Cloudburst Concrete 4011- Honed
Floor: All over tile- AMT Treverk White- all 3 sizes- Staggered
Shower Field/Tub backsplash: TTS Organic Rug Ice 6x24
Grout: Custom Rolling Fog 544
Tub rug/ Shower floor: Dal Tile Steel CG-HF-20150812
Grout: Mapei Cobblestone 103
Photographer: Steve Chenn

Idées déco pour une très grande cuisine ouverte méditerranéenne en L avec un évier encastré, un placard avec porte à panneau encastré, des portes de placard grises, une crédence blanche, une crédence en mosaïque, 2 îlots, un électroménager en acier inoxydable et un sol multicolore.
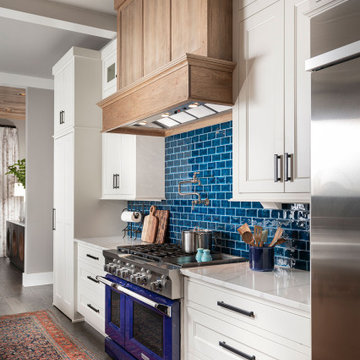
Inspiration pour une très grande cuisine américaine traditionnelle en U avec des portes de placard blanches, une crédence bleue, une crédence en carrelage métro, un électroménager en acier inoxydable, parquet foncé, îlot, un sol marron, un plan de travail blanc, un plan de travail en quartz modifié et un placard avec porte à panneau encastré.

This contemporary farmhouse is located on a scenic acreage in Greendale, BC. It features an open floor plan with room for hosting a large crowd, a large kitchen with double wall ovens, tons of counter space, a custom range hood and was designed to maximize natural light. Shed dormers with windows up high flood the living areas with daylight. The stairwells feature more windows to give them an open, airy feel, and custom black iron railings designed and crafted by a talented local blacksmith. The home is very energy efficient, featuring R32 ICF construction throughout, R60 spray foam in the roof, window coatings that minimize solar heat gain, an HRV system to ensure good air quality, and LED lighting throughout. A large covered patio with a wood burning fireplace provides warmth and shelter in the shoulder seasons.
Carsten Arnold Photography

This custom home is a bright, open concept, rustic-farmhouse design with light hardwood floors throughout. The whole space is completely unique with classically styled finishes, granite countertops and bright open rooms that flow together effortlessly leading outdoors to the patio and pool area complete with an outdoor kitchen.

Copyright © 2009 Robert Reck. All Rights Reserved.
Inspiration pour une très grande chambre sud-ouest américain avec un mur beige, une cheminée standard et un manteau de cheminée en pierre.
Inspiration pour une très grande chambre sud-ouest américain avec un mur beige, une cheminée standard et un manteau de cheminée en pierre.
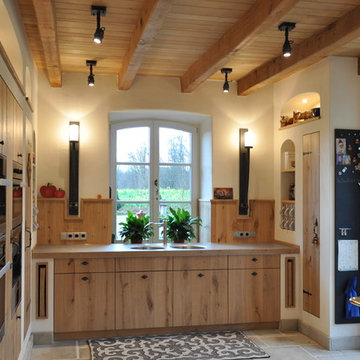
Landhausküche individuell nach Maß aus der eigenen Tischlerei von KLOCKE Interieur, Möbelwerkstätte GmbH
Cette image montre une très grande cuisine américaine rustique en bois brun avec un plan de travail en inox, un électroménager en acier inoxydable, un placard à porte plane, un évier 2 bacs, aucun îlot et une crédence en bois.
Cette image montre une très grande cuisine américaine rustique en bois brun avec un plan de travail en inox, un électroménager en acier inoxydable, un placard à porte plane, un évier 2 bacs, aucun îlot et une crédence en bois.
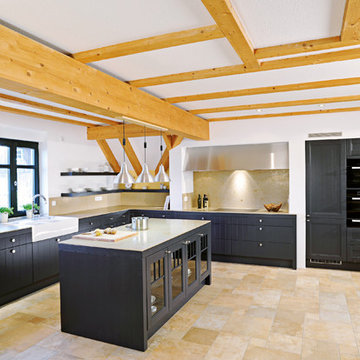
Durch eine spezielle Versiegelung wird der Naturstein zu einem extrem belastbaren
Küchenmaterial: Er ist nicht nur hitze-, schnitt- und stoßfest, sondern auch
säurebeständig.
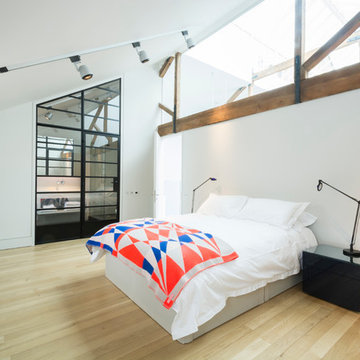
Up the stairs from the entrance hall, galleried walkways lead to the two bedrooms, both en suite, situated at opposite ends of the building, while a large open-plan central section acts as a study area.
http://www.domusnova.com/properties/buy/2056/2-bedroom-house-kensington-chelsea-north-kensington-hewer-street-w10-theo-otten-otten-architects-london-for-sale/
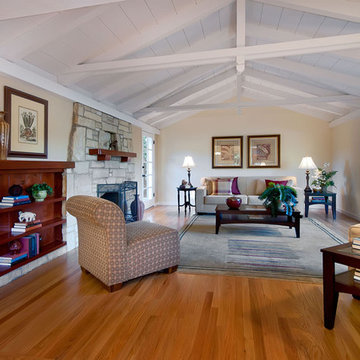
mark pinkerton vi360 Photography
Idée de décoration pour un très grand salon tradition avec un mur beige et un mur en pierre.
Idée de décoration pour un très grand salon tradition avec un mur beige et un mur en pierre.

Complete kitchen and master bathroom remodeling including double Island, custom cabinets, under cabinet lighting, faux wood beams, recess LED lights, new doors, Hood, Wolf Range, marble countertop, pendant lights. Free standing tub, marble tile

Dan Piassick
Idées déco pour un très grand salon contemporain ouvert avec un mur beige, parquet foncé, une cheminée ribbon et un manteau de cheminée en pierre.
Idées déco pour un très grand salon contemporain ouvert avec un mur beige, parquet foncé, une cheminée ribbon et un manteau de cheminée en pierre.

Cabinets and Woodwork by Marc Sowers. Photo by Patrick Coulie. Home Designed by EDI Architecture.
Cette image montre une très grande cuisine américaine chalet en L et bois foncé avec un placard à porte shaker, un plan de travail en bois, une crédence multicolore, un électroménager en acier inoxydable, un évier encastré, une crédence en carrelage de pierre, sol en béton ciré et îlot.
Cette image montre une très grande cuisine américaine chalet en L et bois foncé avec un placard à porte shaker, un plan de travail en bois, une crédence multicolore, un électroménager en acier inoxydable, un évier encastré, une crédence en carrelage de pierre, sol en béton ciré et îlot.
Idées déco de très grandes maisons
2


















