Idées déco de très grandes maisons
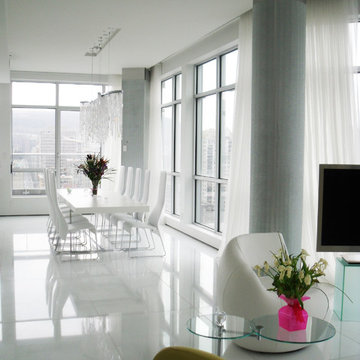
Inspiration pour une très grande salle à manger design avec un mur blanc, un sol en carrelage de céramique et un sol blanc.
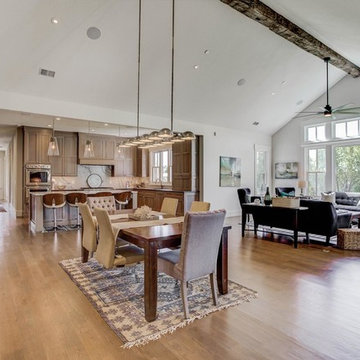
Photography: RockinMedia.
This gorgeous new-build in Cherry Hills Village has a spacious floor plan with a warm mix of rustic and transitional style, a perfect complement to its Colorado backdrop.
Kitchen cabinets: Crystal Cabinets, Tahoe door style, Sunwashed Grey stain with VanDyke Brown highlight on quarter-sawn oak.
Cabinet design by Caitrin McIlvain, BKC Kitchen and Bath, in partnership with ReConstruct. Inc.

Fun Young Family of Five.
Fifty Acres of Fields.
Farm Views Forever.
Feathered Friends leave Fresh eggs.
Luxurious. Industrial. Farmhouse. Chic.
Inspiration pour une très grande salle à manger ouverte sur le salon rustique avec un mur beige, un sol en bois brun, une cheminée standard, un manteau de cheminée en pierre et un sol marron.
Inspiration pour une très grande salle à manger ouverte sur le salon rustique avec un mur beige, un sol en bois brun, une cheminée standard, un manteau de cheminée en pierre et un sol marron.
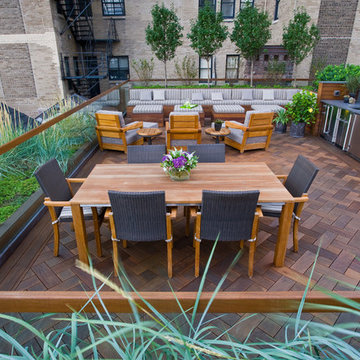
Linda Oyama Bryan
Réalisation d'une terrasse design avec une cuisine d'été et aucune couverture.
Réalisation d'une terrasse design avec une cuisine d'été et aucune couverture.
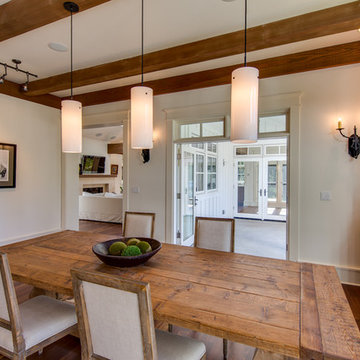
Kelvin Hughes, Kelvin Hughes Productions
NWMLS #922018
Inspiration pour une très grande salle à manger ouverte sur le salon traditionnelle avec un mur blanc, parquet foncé, une cheminée standard et un manteau de cheminée en bois.
Inspiration pour une très grande salle à manger ouverte sur le salon traditionnelle avec un mur blanc, parquet foncé, une cheminée standard et un manteau de cheminée en bois.
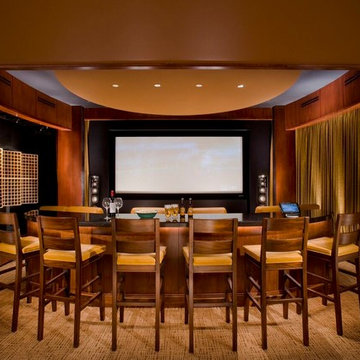
Idée de décoration pour une très grande salle de cinéma design fermée avec un mur marron, moquette et un écran de projection.
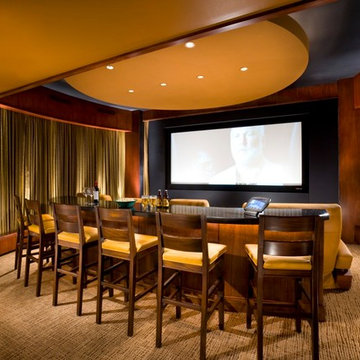
Idées déco pour une très grande salle de cinéma contemporaine fermée avec un mur marron, moquette et un écran de projection.
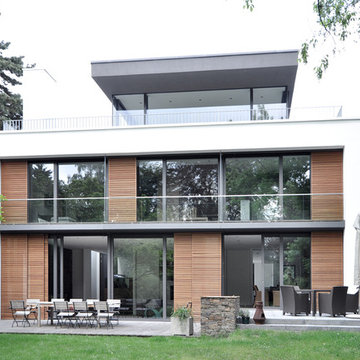
e-rent immbolien Dr. Wirth KG
Idées déco pour une très grande façade de maison blanche contemporaine à un étage avec un toit plat et un revêtement mixte.
Idées déco pour une très grande façade de maison blanche contemporaine à un étage avec un toit plat et un revêtement mixte.
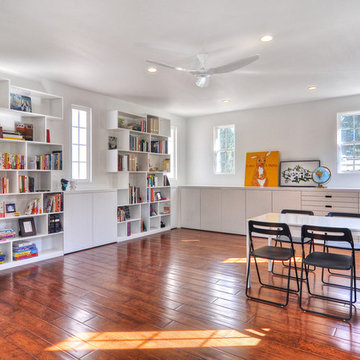
This room was transformed into a modern art studio and recreation room for the home owner. Custom built-ins hold art supplies and there's plenty of space for art books.
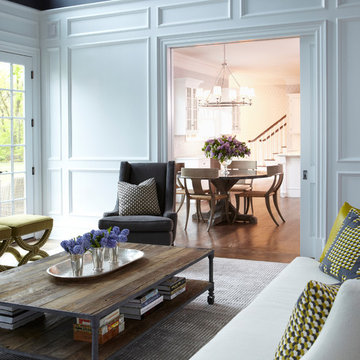
This large living room setting sits above a custom grey/lavender silk and wool blend rug. Walls were paneled to a height and then a dark grey was carried above the paneling height. Pocket doors were put in to open the formal living room into the kitchen area, thus providing a sense of informality to this room. Symmetry was used to arrange flanking chairs and sofa. All upholstery goods were covered in linen over shades of creams and grays. Chartreuse and soft lavender were used as accent colors. A whitewashed sculptural console is placed behind the larger sofa in the space and invites to explore the room, past the entry foyer. A large reclaimed wood coffee table was used to anchor the room, while two burlap sculptural chairs are used as reading corners, with pivoting wall sconces.

This basement was turned into the ultimate man's cave and wine cellar. Beautiful wood everywhere. This room is very understated making the game table the focal point, until you look across the room to the wonderful wine cellar.
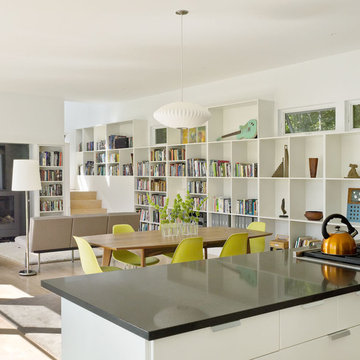
To view other projects by TruexCullins Architecture + Interior design visit www.truexcullins.com
Photos taken by Jim Westphalen
Idées déco pour un très grand salon campagne ouvert avec une bibliothèque ou un coin lecture, un mur blanc, un poêle à bois et éclairage.
Idées déco pour un très grand salon campagne ouvert avec une bibliothèque ou un coin lecture, un mur blanc, un poêle à bois et éclairage.

Photos by Valerie Wilcox
Réalisation d'une très grande salle à manger ouverte sur la cuisine tradition avec parquet clair et un sol marron.
Réalisation d'une très grande salle à manger ouverte sur la cuisine tradition avec parquet clair et un sol marron.

Design: Cattaneo Studios // Photos: Jacqueline Marque
Cette image montre une très grande cuisine ouverte linéaire urbaine avec un placard à porte plane, des portes de placard noires, une crédence multicolore, une crédence en céramique, un électroménager en acier inoxydable, sol en béton ciré, îlot, un sol gris et plan de travail noir.
Cette image montre une très grande cuisine ouverte linéaire urbaine avec un placard à porte plane, des portes de placard noires, une crédence multicolore, une crédence en céramique, un électroménager en acier inoxydable, sol en béton ciré, îlot, un sol gris et plan de travail noir.

The stunning two story dining room in this Bloomfield Hills home, completed in 2015, allows the twenty foot wall of windows and the breathtaking lake views beyond to take center stage as the key focal point. Twin built in buffets grace the two side walls, offering substantial storage and serving space for the generously proportioned room. The floating cabinets are topped with leathered granite mitered countertops in Fantasy Black. The backsplashes feature Peau de Béton, lightweight fiberglass reinforced concrete panels, in a dynamic Onyx finish for a sophisticated industrial look. The custom walnut table sports a metal edge binding, furthering the modern industrial theme of the buffets. The soaring ceiling is treated to a stepped edge detail with indirect LED strip lighting above to provide ambient light to accent the scene below.
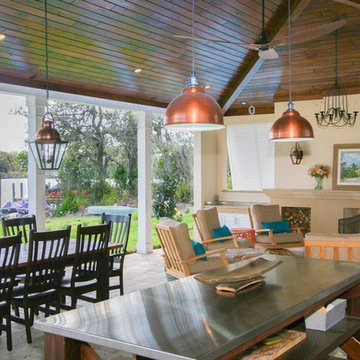
Challenge
This 2001 riverfront home was purchased by the owners in 2015 and immediately renovated. Progressive Design Build was hired at that time to remodel the interior, with tentative plans to remodel their outdoor living space as a second phase design/build remodel. True to their word, after completing the interior remodel, this young family turned to Progressive Design Build in 2017 to address known zoning regulations and restrictions in their backyard and build an outdoor living space that was fit for entertaining and everyday use.
The homeowners wanted a pool and spa, outdoor living room, kitchen, fireplace and covered patio. They also wanted to stay true to their home’s Old Florida style architecture while also adding a Jamaican influence to the ceiling detail, which held sentimental value to the homeowners who honeymooned in Jamaica.
Solution
To tackle the known zoning regulations and restrictions in the backyard, the homeowners researched and applied for a variance. With the variance in hand, Progressive Design Build sat down with the homeowners to review several design options. These options included:
Option 1) Modifications to the original pool design, changing it to be longer and narrower and comply with an existing drainage easement
Option 2) Two different layouts of the outdoor living area
Option 3) Two different height elevations and options for the fire pit area
Option 4) A proposed breezeway connecting the new area with the existing home
After reviewing the options, the homeowners chose the design that placed the pool on the backside of the house and the outdoor living area on the west side of the home (Option 1).
It was important to build a patio structure that could sustain a hurricane (a Southwest Florida necessity), and provide substantial sun protection. The new covered area was supported by structural columns and designed as an open-air porch (with no screens) to allow for an unimpeded view of the Caloosahatchee River. The open porch design also made the area feel larger, and the roof extension was built with substantial strength to survive severe weather conditions.
The pool and spa were connected to the adjoining patio area, designed to flow seamlessly into the next. The pool deck was designed intentionally in a 3-color blend of concrete brick with freeform edge detail to mimic the natural river setting. Bringing the outdoors inside, the pool and fire pit were slightly elevated to create a small separation of space.
Result
All of the desirable amenities of a screened porch were built into an open porch, including electrical outlets, a ceiling fan/light kit, TV, audio speakers, and a fireplace. The outdoor living area was finished off with additional storage for cushions, ample lighting, an outdoor dining area, a smoker, a grill, a double-side burner, an under cabinet refrigerator, a major ventilation system, and water supply plumbing that delivers hot and cold water to the sinks.
Because the porch is under a roof, we had the option to use classy woods that would give the structure a natural look and feel. We chose a dark cypress ceiling with a gloss finish, replicating the same detail that the homeowners experienced in Jamaica. This created a deep visceral and emotional reaction from the homeowners to their new backyard.
The family now spends more time outdoors enjoying the sights, sounds and smells of nature. Their professional lives allow them to take a trip to paradise right in their backyard—stealing moments that reflect on the past, but are also enjoyed in the present.
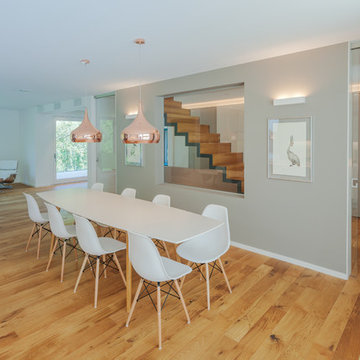
Foto: Jürgen Pollak
Idées déco pour une très grande salle à manger ouverte sur le salon contemporaine avec un mur gris, parquet clair, aucune cheminée et un sol marron.
Idées déco pour une très grande salle à manger ouverte sur le salon contemporaine avec un mur gris, parquet clair, aucune cheminée et un sol marron.
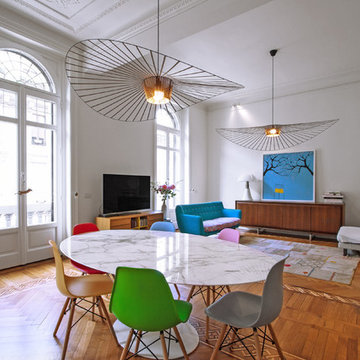
Exemple d'une très grande entrée moderne avec un mur blanc, un sol en bois brun et un sol multicolore.
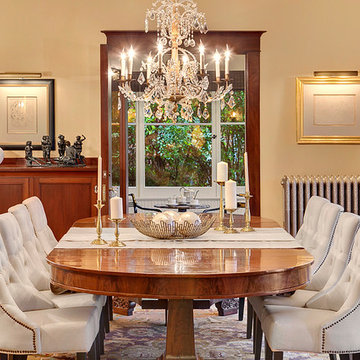
TC Peterson Photography
Exemple d'une très grande salle à manger chic fermée avec un mur beige, parquet clair et aucune cheminée.
Exemple d'une très grande salle à manger chic fermée avec un mur beige, parquet clair et aucune cheminée.
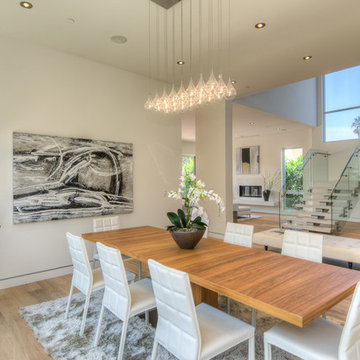
Design by The Sunset Team in Los Angeles, CA
Cette image montre une très grande salle à manger ouverte sur le salon design avec un mur blanc et parquet clair.
Cette image montre une très grande salle à manger ouverte sur le salon design avec un mur blanc et parquet clair.
Idées déco de très grandes maisons
6


















