Idées déco de très grandes maisons

Réalisation d'une très grande cuisine ouverte parallèle et encastrable design avec un placard à porte plane, des portes de placard blanches, un plan de travail en quartz, une crédence grise, un sol en marbre, 2 îlots et une crédence en dalle de pierre.
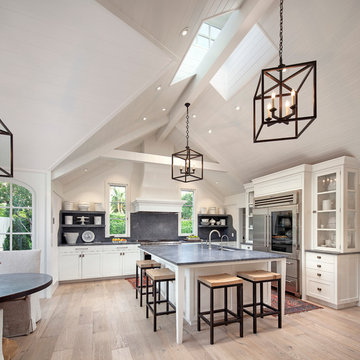
Kitchen and cupola.
Cette photo montre une très grande cuisine ouverte nature en L avec un évier encastré, un placard à porte shaker, des portes de placard blanches, parquet clair, îlot, une crédence grise, une crédence en dalle de pierre et un électroménager en acier inoxydable.
Cette photo montre une très grande cuisine ouverte nature en L avec un évier encastré, un placard à porte shaker, des portes de placard blanches, parquet clair, îlot, une crédence grise, une crédence en dalle de pierre et un électroménager en acier inoxydable.
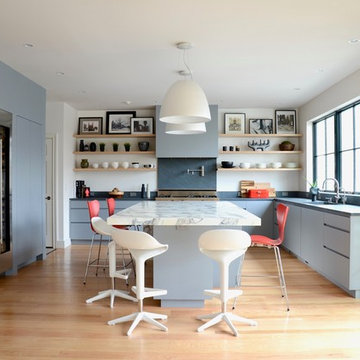
DENISE DAVIES
Cette photo montre une très grande cuisine tendance en U avec un évier encastré, un placard à porte plane, des portes de placard grises, plan de travail en marbre, un électroménager en acier inoxydable, parquet clair, îlot et un sol beige.
Cette photo montre une très grande cuisine tendance en U avec un évier encastré, un placard à porte plane, des portes de placard grises, plan de travail en marbre, un électroménager en acier inoxydable, parquet clair, îlot et un sol beige.

Interiors by SFA Design
Photography by Meghan Bierle-O'Brien
Idée de décoration pour une très grande cuisine américaine design en L avec un placard avec porte à panneau surélevé, des portes de placard noires, une crédence beige, un électroménager en acier inoxydable, un évier encastré, un plan de travail en surface solide, une crédence en mosaïque, un sol en bois brun et îlot.
Idée de décoration pour une très grande cuisine américaine design en L avec un placard avec porte à panneau surélevé, des portes de placard noires, une crédence beige, un électroménager en acier inoxydable, un évier encastré, un plan de travail en surface solide, une crédence en mosaïque, un sol en bois brun et îlot.
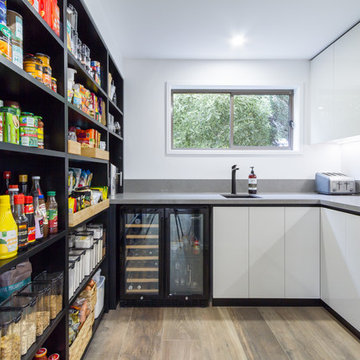
Designer: Corey Johnson; Photographer: Yvonne Menegol
Inspiration pour une très grande cuisine américaine design en U avec un placard à porte plane, un plan de travail en quartz modifié, une crédence blanche, un électroménager en acier inoxydable, un sol en carrelage de porcelaine, îlot, un sol marron, un évier encastré, des portes de placard blanches et un plan de travail gris.
Inspiration pour une très grande cuisine américaine design en U avec un placard à porte plane, un plan de travail en quartz modifié, une crédence blanche, un électroménager en acier inoxydable, un sol en carrelage de porcelaine, îlot, un sol marron, un évier encastré, des portes de placard blanches et un plan de travail gris.

http://www.pickellbuilders.com. Photography by Linda Oyama Bryan. Master Bathroom with Pass Thru Shower and Separate His/Hers Cherry vanities with Blue Lagos countertops, tub deck and shower tile.
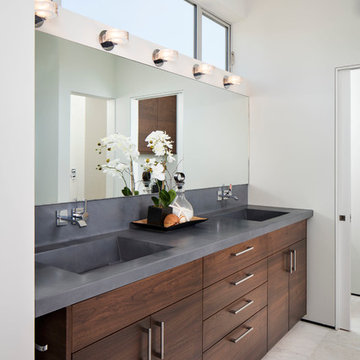
Réalisation d'une très grande douche en alcôve principale minimaliste en bois foncé avec un lavabo intégré, un placard à porte plane, un mur blanc, un sol en carrelage de porcelaine, un plan de toilette en béton, un sol beige, une cabine de douche à porte battante et un plan de toilette gris.
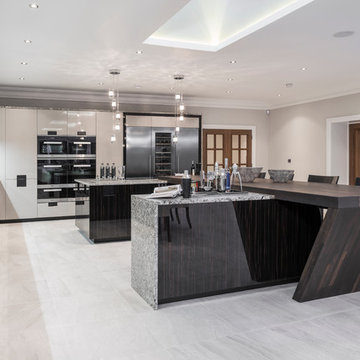
This fabulous kitchen was designed by Lida Cucina. using a combination of materials to great effect. The striking central island breakfast bar with bridge support makes a bold statement in 90mm “staved” wenge. The Nightfly kitchen cabinetry in White Sand high gloss lacquer contrasts beautifully with the glossy Ebony Wood doors which have inset handles in crocodile. Natural granite, tinted mirrored splashbacks and integrated appliances by Miele and Atag and Gaggenau complete the sophisticated look. Photograph by Jonathon Little
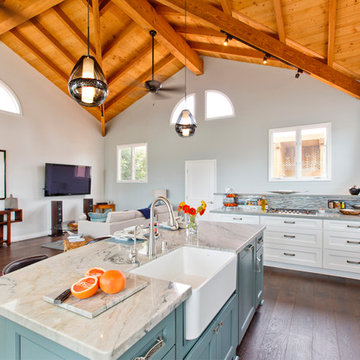
Jon Upson
Idées déco pour une très grande cuisine ouverte bord de mer en U avec un évier de ferme, un placard à porte shaker, des portes de placard blanches, un plan de travail en quartz modifié, une crédence multicolore, une crédence en carreau de verre, un électroménager en acier inoxydable, parquet foncé et îlot.
Idées déco pour une très grande cuisine ouverte bord de mer en U avec un évier de ferme, un placard à porte shaker, des portes de placard blanches, un plan de travail en quartz modifié, une crédence multicolore, une crédence en carreau de verre, un électroménager en acier inoxydable, parquet foncé et îlot.
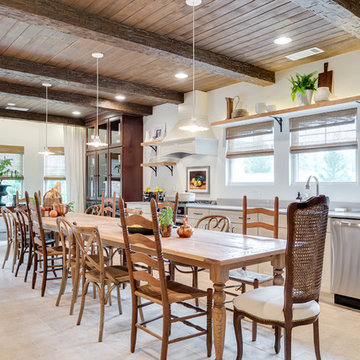
Exemple d'une très grande cuisine américaine nature avec un placard avec porte à panneau encastré, des portes de placard blanches, un électroménager en acier inoxydable, aucun îlot, un sol beige, un évier encastré, un plan de travail en béton, un sol en travertin et une crédence grise.
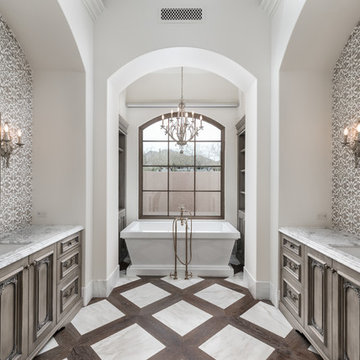
Cette photo montre une très grande douche en alcôve principale montagne en bois brun avec une baignoire indépendante, un carrelage multicolore, des carreaux de céramique, un mur blanc, un lavabo encastré, un plan de toilette en marbre, un sol multicolore, un plan de toilette gris et un placard avec porte à panneau encastré.
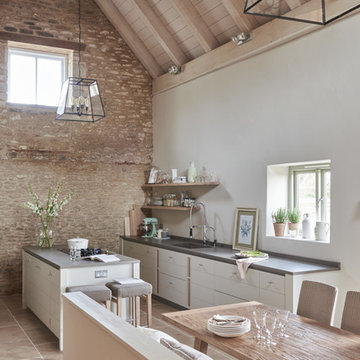
©Neptune
Exemple d'une très grande cuisine ouverte linéaire tendance avec un placard à porte plane, des portes de placard blanches, îlot et un évier intégré.
Exemple d'une très grande cuisine ouverte linéaire tendance avec un placard à porte plane, des portes de placard blanches, îlot et un évier intégré.
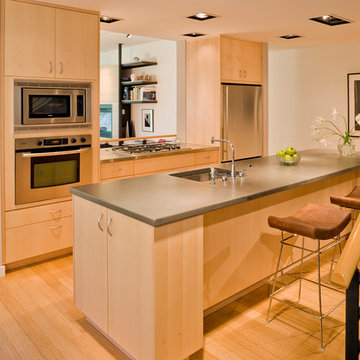
This mixed-income housing development on six acres in town is adjacent to national forest. Conservation concerns restricted building south of the creek and budgets led to efficient layouts.
All of the units have decks and primary spaces facing south for sun and mountain views; an orientation reflected in the building forms. The seven detached market-rate duplexes along the creek subsidized the deed restricted two- and three-story attached duplexes along the street and west boundary which can be entered through covered access from street and courtyard. This arrangement of the units forms a courtyard and thus unifies them into a single community.
The use of corrugated, galvanized metal and fiber cement board – requiring limited maintenance – references ranch and agricultural buildings. These vernacular references, combined with the arrangement of units, integrate the housing development into the fabric of the region.
A.I.A. Wyoming Chapter Design Award of Citation 2008
Project Year: 2009
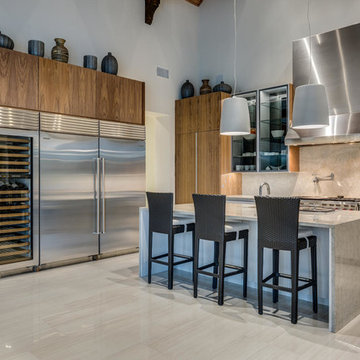
Cette image montre une très grande cuisine ouverte design en U avec un placard à porte vitrée, des portes de placard grises, un électroménager en acier inoxydable, îlot, un évier posé et une crédence blanche.
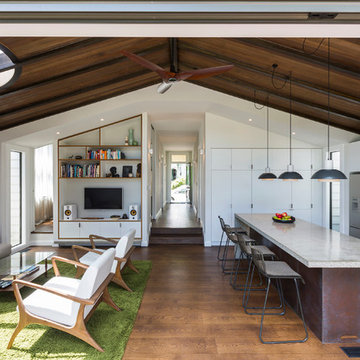
Dave Olsen Photography
Idée de décoration pour un très grand salon design ouvert avec un mur blanc.
Idée de décoration pour un très grand salon design ouvert avec un mur blanc.
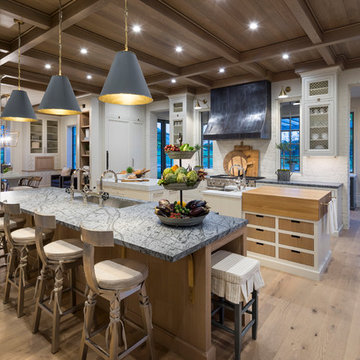
Joshua Caldwell Photography
Aménagement d'une très grande cuisine classique avec un évier encastré, une crédence blanche, parquet clair et 2 îlots.
Aménagement d'une très grande cuisine classique avec un évier encastré, une crédence blanche, parquet clair et 2 îlots.
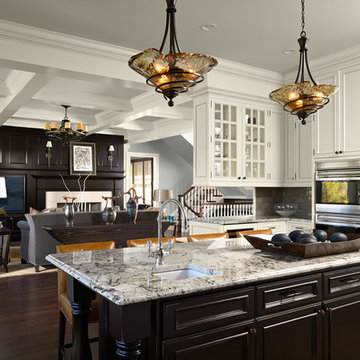
Photos : Susan Gilmore
Réalisation d'une très grande cuisine ouverte tradition avec un plan de travail en granite, des portes de placard noires, un électroménager en acier inoxydable, parquet foncé et îlot.
Réalisation d'une très grande cuisine ouverte tradition avec un plan de travail en granite, des portes de placard noires, un électroménager en acier inoxydable, parquet foncé et îlot.
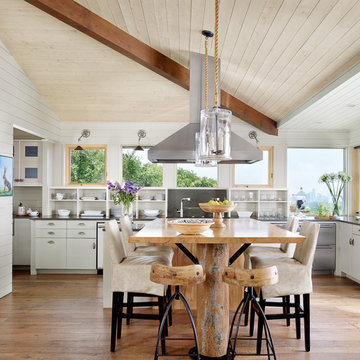
Casey Dunn
Aménagement d'une très grande cuisine américaine campagne en U avec un placard à porte plane, des portes de placard blanches, un électroménager en acier inoxydable, un sol en bois brun et îlot.
Aménagement d'une très grande cuisine américaine campagne en U avec un placard à porte plane, des portes de placard blanches, un électroménager en acier inoxydable, un sol en bois brun et îlot.
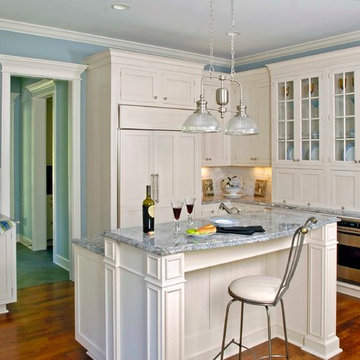
http://www.pickellbuilders.com. Photography by Linda Oyama Bryan. Multi Level White Cabinet Breakfast Island with Ice Blue Countertops. Cherry floors.
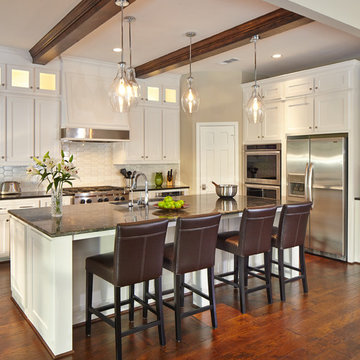
Aménagement d'une très grande cuisine classique en L avec un placard à porte shaker, des portes de placard blanches, une crédence en céramique, îlot, un évier encastré, une crédence blanche, un électroménager en acier inoxydable et un sol marron.
Idées déco de très grandes maisons
1


















