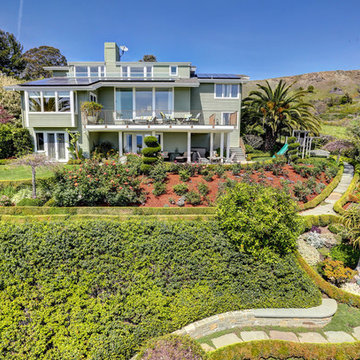Home
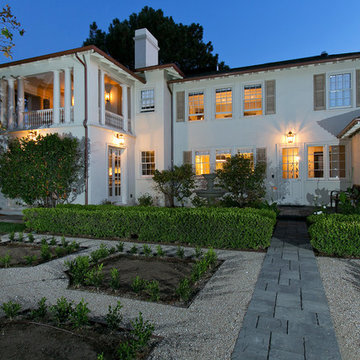
Cette image montre une très grande façade de maison traditionnelle en stuc à un étage.
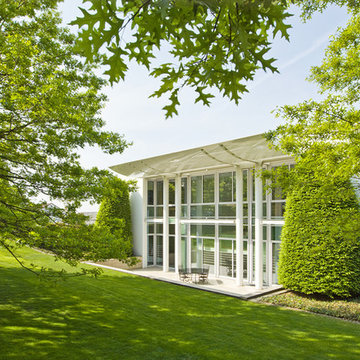
Thomas Herrmann / Photography
Réalisation d'un très grand jardin arrière tradition avec une exposition partiellement ombragée.
Réalisation d'un très grand jardin arrière tradition avec une exposition partiellement ombragée.
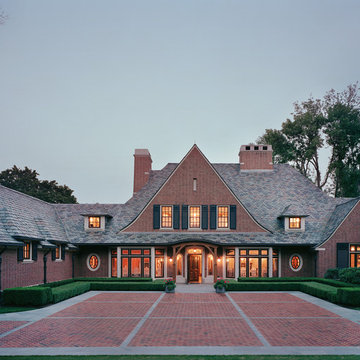
Inspiration pour une très grande façade de maison traditionnelle en brique avec un toit à deux pans.
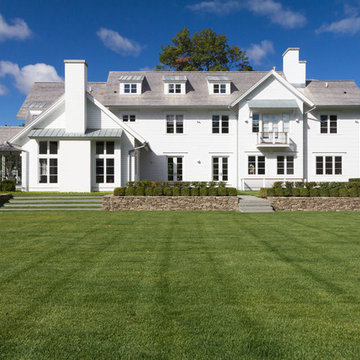
Aménagement d'une très grande façade de maison blanche classique à deux étages et plus.
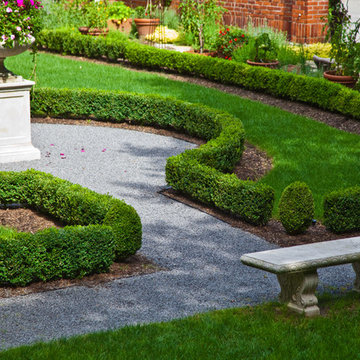
Gravel pathways typical of British garden design .
Idée de décoration pour un très grand jardin tradition au printemps avec une exposition ensoleillée et du gravier.
Idée de décoration pour un très grand jardin tradition au printemps avec une exposition ensoleillée et du gravier.
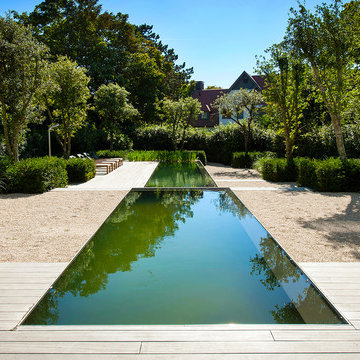
KJ
Exemple d'une très grande piscine à débordement et arrière tendance rectangle avec une terrasse en bois.
Exemple d'une très grande piscine à débordement et arrière tendance rectangle avec une terrasse en bois.
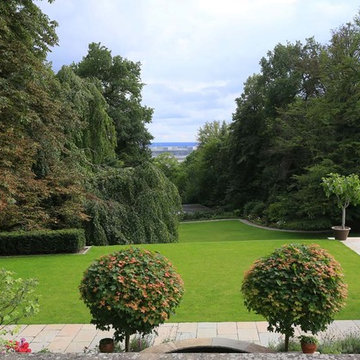
Cette image montre un très grand jardin traditionnel avec une exposition ensoleillée, une pente, une colline ou un talus et des pavés en pierre naturelle.
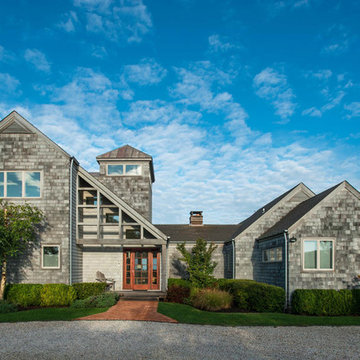
Inspiration pour une très grande façade de maison grise marine en bois à un étage avec un toit à deux pans.
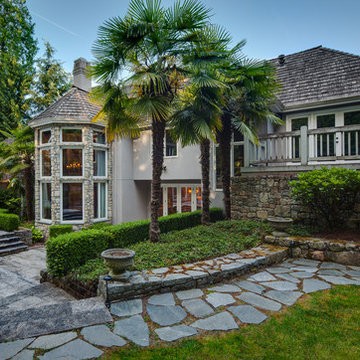
Justin Schmauser Photography
Réalisation d'une très grande façade de maison grise tradition en stuc à un étage avec un toit à quatre pans.
Réalisation d'une très grande façade de maison grise tradition en stuc à un étage avec un toit à quatre pans.
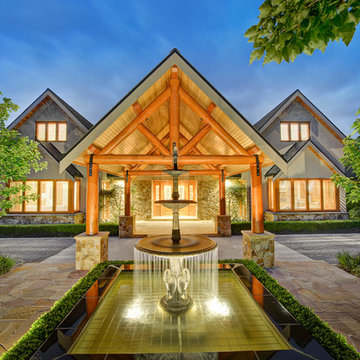
Cette image montre une très grande façade de maison grise ethnique à un étage avec un revêtement mixte et un toit à deux pans.
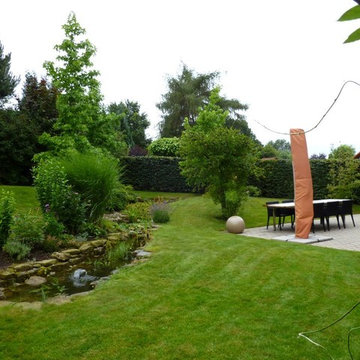
Aménagement d'un très grand jardin arrière classique avec une exposition ensoleillée.
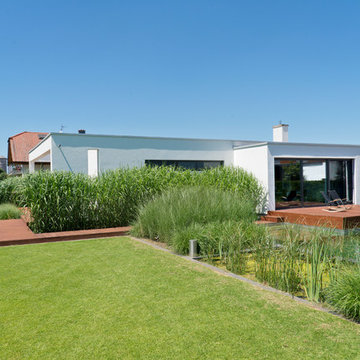
Entwurf: Dipl.-Ing. Architekt AKH Hans-Bernd Adolph / Weiterstadt
www.adolph-seibel.de
Fotos: Rosa Pelzer
Aménagement d'un très grand jardin moderne.
Aménagement d'un très grand jardin moderne.
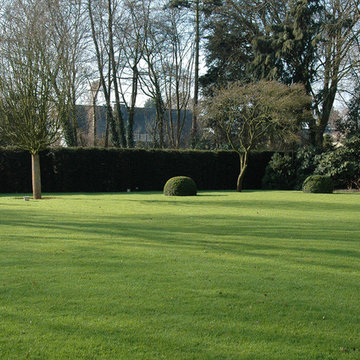
Réalisation d'un très grand jardin arrière design avec une exposition partiellement ombragée.
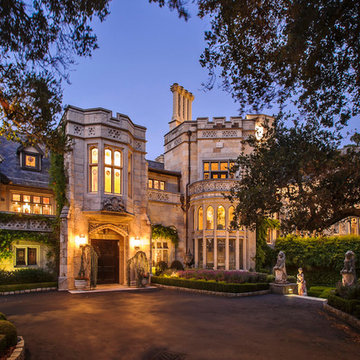
Dennis Mayer Photography
www.chilternestate.com
Exemple d'une très grande façade de maison beige méditerranéenne en pierre à un étage avec un toit en shingle.
Exemple d'une très grande façade de maison beige méditerranéenne en pierre à un étage avec un toit en shingle.
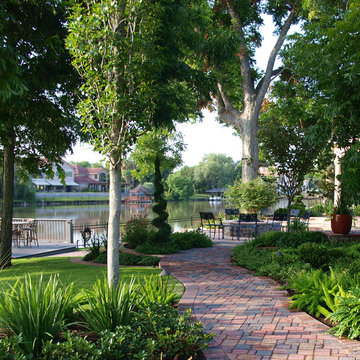
Cette photo montre un très grand aménagement d'entrée ou allée de jardin chic avec une exposition partiellement ombragée, une pente, une colline ou un talus et des pavés en brique.

Photography by Linda Oyama Bryan. http://pickellbuilders.com. Solid White Oak Arched Top Glass Double Front Door with Blue Stone Walkway. Stone webwall with brick soldier course and stucco details. Copper flashing and gutters. Cedar shed dormer and brackets.
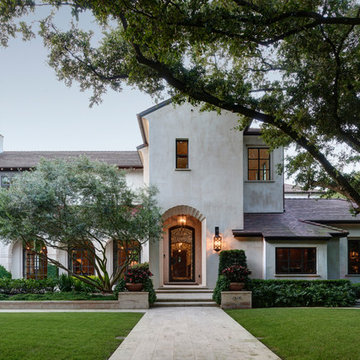
Réalisation d'une très grande façade de maison blanche méditerranéenne en stuc à un étage avec un toit à quatre pans et un toit en tuile.
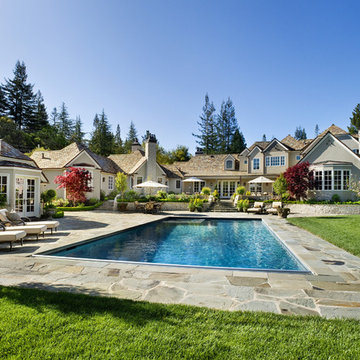
Builder: Markay Johnson Construction
visit: www.mjconstruction.com
Project Details:
Located on a beautiful corner lot of just over one acre, this sumptuous home presents Country French styling – with leaded glass windows, half-timber accents, and a steeply pitched roof finished in varying shades of slate. Completed in 2006, the home is magnificently appointed with traditional appeal and classic elegance surrounding a vast center terrace that accommodates indoor/outdoor living so easily. Distressed walnut floors span the main living areas, numerous rooms are accented with a bowed wall of windows, and ceilings are architecturally interesting and unique. There are 4 additional upstairs bedroom suites with the convenience of a second family room, plus a fully equipped guest house with two bedrooms and two bathrooms. Equally impressive are the resort-inspired grounds, which include a beautiful pool and spa just beyond the center terrace and all finished in Connecticut bluestone. A sport court, vast stretches of level lawn, and English gardens manicured to perfection complete the setting.
Photographer: Bernard Andre Photography
4



















