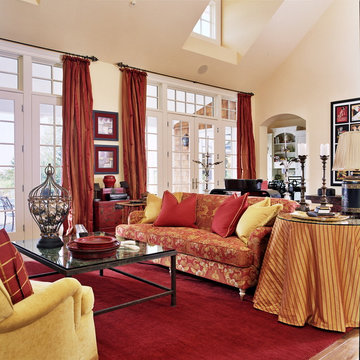Idées déco de très grandes maisons rouges
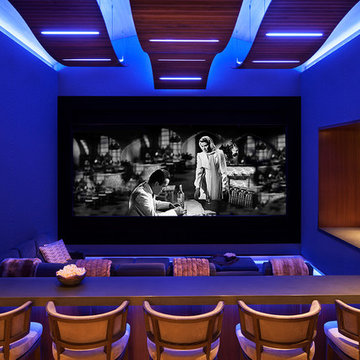
David O. Marlow Photography
Cette image montre une très grande salle de cinéma chalet fermée avec un écran de projection.
Cette image montre une très grande salle de cinéma chalet fermée avec un écran de projection.
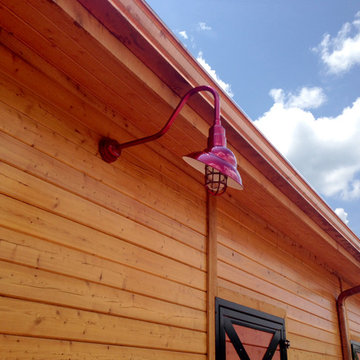
Barn Pros Equestrian 96’ Horse Barn Kit constructed in South Carolina. Barn progress! Look at the beautiful lighting we offer. Photo By Owner With Permission
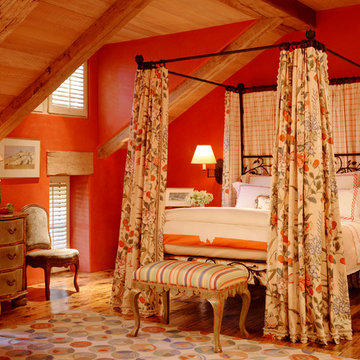
Architect: Caldwell Associates,
Interior Design: Tucker & Marks
Cette image montre une très grande chambre design avec un mur orange, un sol en bois brun, aucune cheminée et un sol orange.
Cette image montre une très grande chambre design avec un mur orange, un sol en bois brun, aucune cheminée et un sol orange.
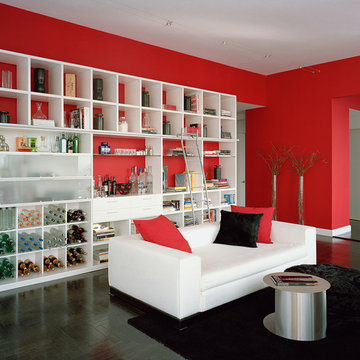
© Robert Granoff
Idée de décoration pour un très grand salon design avec un mur rouge et parquet foncé.
Idée de décoration pour un très grand salon design avec un mur rouge et parquet foncé.
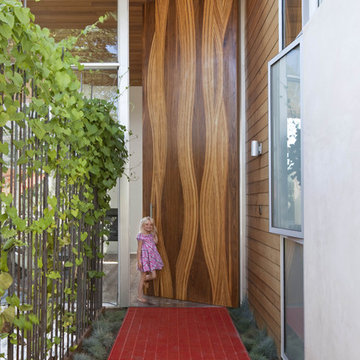
Art Gray
Aménagement d'une très grande porte d'entrée moderne avec une porte simple et une porte en bois brun.
Aménagement d'une très grande porte d'entrée moderne avec une porte simple et une porte en bois brun.

A large circular driveway and serene rock garden welcome visitors to this elegant estate. Classic columns, Shingle and stone distinguish the front exterior, which leads inside through a light-filled entryway. Rear exterior highlights include a natural-style pool, another rock garden and a beautiful, tree-filled lot.
Interior spaces are equally beautiful. The large formal living room boasts coved ceiling, abundant windows overlooking the woods beyond, leaded-glass doors and dramatic Old World crown moldings. Not far away, the casual and comfortable family room entices with coffered ceilings and an unusual wood fireplace. Looking for privacy and a place to curl up with a good book? The dramatic library has intricate paneling, handsome beams and a peaked barrel-vaulted ceiling. Other highlights include a spacious master suite, including a large French-style master bath with his-and-hers vanities. Hallways and spaces throughout feature the level of quality generally found in homes of the past, including arched windows, intricately carved moldings and painted walls reminiscent of Old World manors.
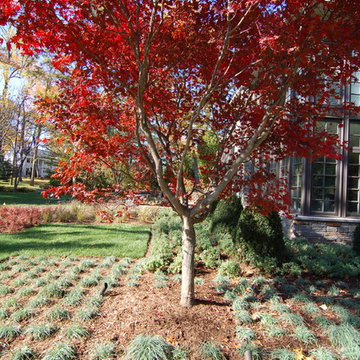
This mature plum tree provide a wonderful color contrast to the stone of the house.
Cette photo montre un très grand jardin à la française avant chic avec une exposition partiellement ombragée et des pavés en pierre naturelle.
Cette photo montre un très grand jardin à la française avant chic avec une exposition partiellement ombragée et des pavés en pierre naturelle.
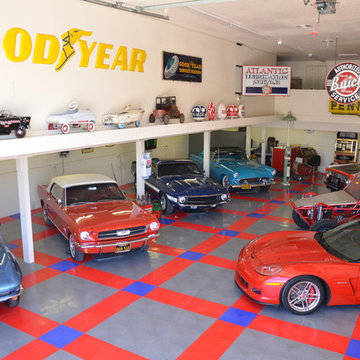
Yup! this is a home garage with an incredible car collection. The garage is floored with RaceDeck Garage Flooring. RaceDeck is a USA made modular floor system that requires NO glues, paints or fasteners, it's patent system makes for a fast and easy install. total install 1 day
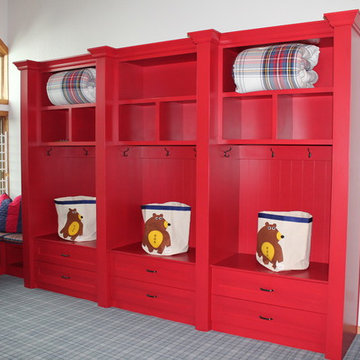
A "Bunkhouse" style room for the owners' grandchildren. Trundles under each bed allow for six kids in separate beds.
Réalisation d'une très grande chambre chalet avec un mur beige et aucune cheminée.
Réalisation d'une très grande chambre chalet avec un mur beige et aucune cheminée.

The architecture and layout of the dining room and living room in this Sarasota Vue penthouse has an Italian garden theme as if several buildings are stacked next to each other where each surface is unique in texture and color.
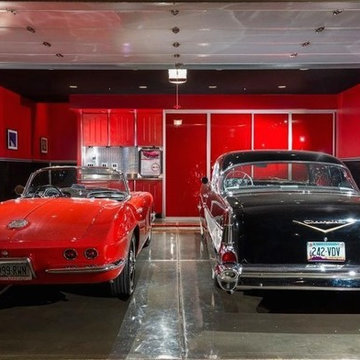
Luxury homes with custom garages by Fratantoni Interior Designers.
Follow us on Pinterest, Twitter, Facebook and Instagram for more inspirational photos!

Double larder cupboard with drawers to the bottom. Bespoke hand-made cabinetry. Paint colours by Lewis Alderson
Cette image montre une très grande arrière-cuisine rustique avec un placard à porte plane, des portes de placard grises, un plan de travail en granite et un sol en calcaire.
Cette image montre une très grande arrière-cuisine rustique avec un placard à porte plane, des portes de placard grises, un plan de travail en granite et un sol en calcaire.

In our world of kitchen design, it’s lovely to see all the varieties of styles come to life. From traditional to modern, and everything in between, we love to design a broad spectrum. Here, we present a two-tone modern kitchen that has used materials in a fresh and eye-catching way. With a mix of finishes, it blends perfectly together to create a space that flows and is the pulsating heart of the home.
With the main cooking island and gorgeous prep wall, the cook has plenty of space to work. The second island is perfect for seating – the three materials interacting seamlessly, we have the main white material covering the cabinets, a short grey table for the kids, and a taller walnut top for adults to sit and stand while sipping some wine! I mean, who wouldn’t want to spend time in this kitchen?!
Cabinetry
With a tuxedo trend look, we used Cabico Elmwood New Haven door style, walnut vertical grain in a natural matte finish. The white cabinets over the sink are the Ventura MDF door in a White Diamond Gloss finish.
Countertops
The white counters on the perimeter and on both islands are from Caesarstone in a Frosty Carrina finish, and the added bar on the second countertop is a custom walnut top (made by the homeowner!) with a shorter seated table made from Caesarstone’s Raw Concrete.
Backsplash
The stone is from Marble Systems from the Mod Glam Collection, Blocks – Glacier honed, in Snow White polished finish, and added Brass.
Fixtures
A Blanco Precis Silgranit Cascade Super Single Bowl Kitchen Sink in White works perfect with the counters. A Waterstone transitional pulldown faucet in New Bronze is complemented by matching water dispenser, soap dispenser, and air switch. The cabinet hardware is from Emtek – their Trinity pulls in brass.
Appliances
The cooktop, oven, steam oven and dishwasher are all from Miele. The dishwashers are paneled with cabinetry material (left/right of the sink) and integrate seamlessly Refrigerator and Freezer columns are from SubZero and we kept the stainless look to break up the walnut some. The microwave is a counter sitting Panasonic with a custom wood trim (made by Cabico) and the vent hood is from Zephyr.
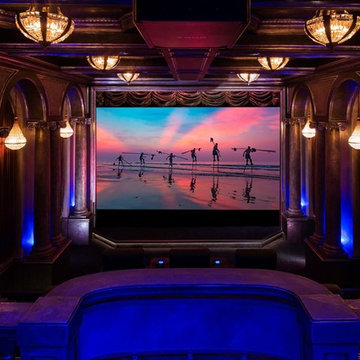
Cette photo montre une très grande salle de cinéma chic fermée avec un mur multicolore et un écran de projection.
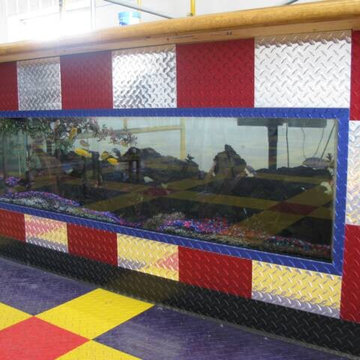
5000 square foot garage makeover or "Man Cave" designed and installed by Custom Storage Solutions. This design includes PVC garage flooring in Nascar colors purple, yellow and red, custom made bar with a fish tank inside, red, chrome and blue diamond plate, wall murals, diamond plate walls, imaged cabinets and pub tables. Customer used this space to entertain his 200 employees during holiday events and parties. He also uses this space for his car collection. we took all of the photos used on the imaged cabinets made by Custom Storage Solutions.

An enormous 6x4 metre handmade wool Persian rug from NW Iran. A village rug with plenty of weight and extremely practical for a dining room it completes the antique furniture and wall colours as if made for them.
Sophia French
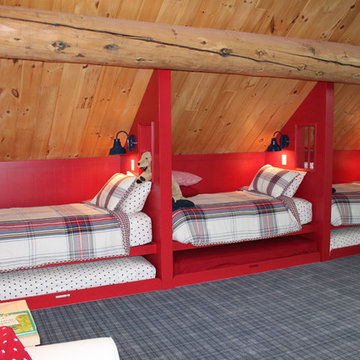
A "Bunkhouse" style room for the owners' grandchildren. Trundles under each bed allow for six kids in separate beds.
Aménagement d'une très grande chambre montagne avec un mur beige, aucune cheminée et un sol gris.
Aménagement d'une très grande chambre montagne avec un mur beige, aucune cheminée et un sol gris.
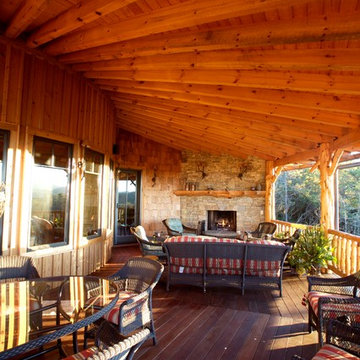
Designed by MossCreek, this beautiful timber frame home includes signature MossCreek style elements such as natural materials, expression of structure, elegant rustic design, and perfect use of space in relation to build site. Photo by Mark Smith
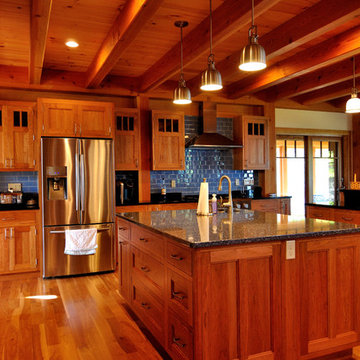
Idée de décoration pour une très grande cuisine tradition en L et bois brun avec un évier encastré, un placard à porte affleurante, un plan de travail en granite, une crédence noire, un électroménager en acier inoxydable, parquet clair et 2 îlots.
Idées déco de très grandes maisons rouges
4



















