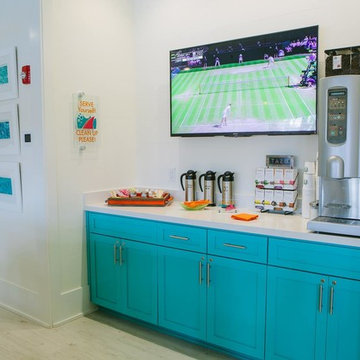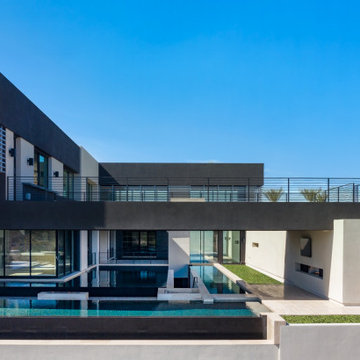Idées déco de très grandes maisons turquoises
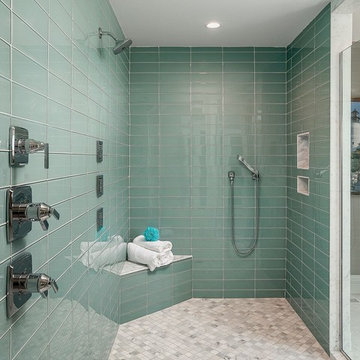
Exemple d'une très grande salle de bain principale chic avec un placard à porte shaker, des portes de placard blanches, une baignoire indépendante, une douche à l'italienne, un carrelage gris, un carrelage métro, un sol en marbre, un lavabo encastré, un sol gris et aucune cabine.
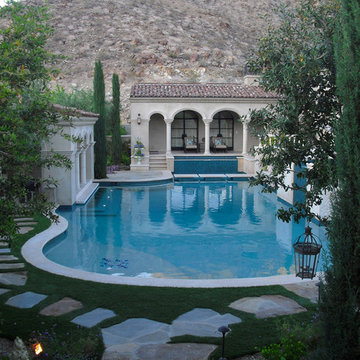
An idyllic dessert retreat for an extended family at the foot of the mountains in Palm Springs, California. Individual structures surround a lake/swimming pool that is the focal point of the design concept.
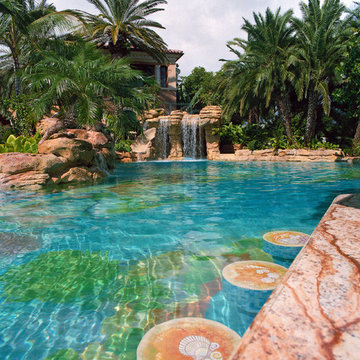
Cette photo montre une très grande piscine à débordement et arrière méditerranéenne sur mesure avec des pavés en pierre naturelle.
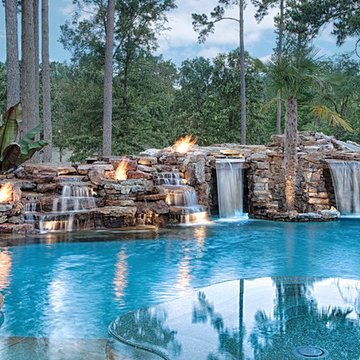
Aménagement d'une très grande piscine naturelle et arrière exotique sur mesure avec des pavés en pierre naturelle et un bain bouillonnant.
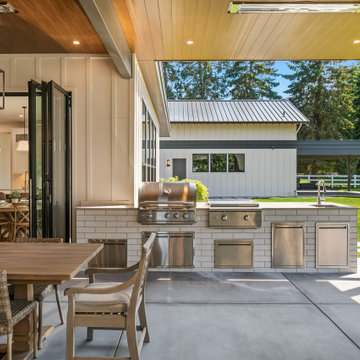
A covered porch so functional you’ll actually use it! Starting with skylights allowing daylight to pour in, we added heaters for those long winter months, a powerful fireplace and a fan to circulate air. Accent lighting, built in Sonos speakers, outdoor kitchen for entertaining and a swing bed the size of a twin mattress. What's not to love?
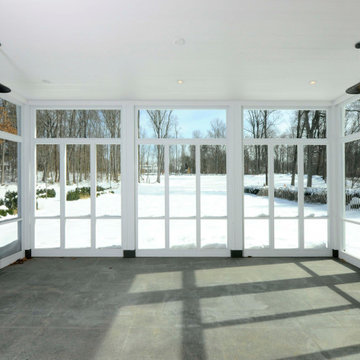
Cette image montre une très grande véranda design avec sol en béton ciré, un plafond standard et un sol gris.

Interior Design, Custom Furniture Design, & Art Curation by Chango & Co.
Photography by Raquel Langworthy
See the full story in Domino
Exemple d'un très grand salon chic ouvert avec un mur blanc, parquet clair, aucune cheminée et un téléviseur encastré.
Exemple d'un très grand salon chic ouvert avec un mur blanc, parquet clair, aucune cheminée et un téléviseur encastré.
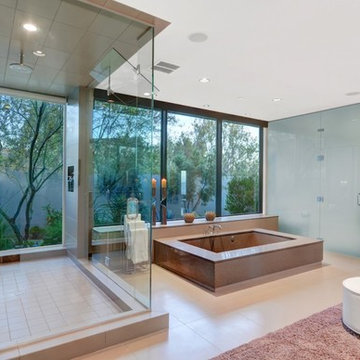
Modern master bathroom with view of tranquil garden.
Photo credit: The Boutique Real Estate Group www.TheBoutiqueRE.com
Idées déco pour une très grande salle de bain principale moderne avec une baignoire posée et un carrelage multicolore.
Idées déco pour une très grande salle de bain principale moderne avec une baignoire posée et un carrelage multicolore.
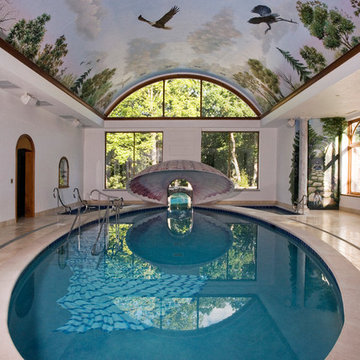
Request Free Quote
This amazing estate project has so many features it is quite difficult to list all of them. Set on 150 Acres, this sprawling project features an Indoor Oval Pool that connects to an outdoor swimming pool with a 65'0" lap lane. The pools are connected by a moveable swimming pool door that actuates with the turn of a key. The indoor pool house also features an indoor spa and baby pool, and is crowned at one end by a custom Oyster Shell. The Indoor sauna is connected to both main pool sections, and is accessible from the outdoor pool underneath the swim-up grotto and waterfall. The 25'0" vanishind edge is complemented by the hand-made ceramic tiles and fire features on the outdoor pools. Outdoor baby pool and spa complete the vessel count. Photos by Outvision Photography
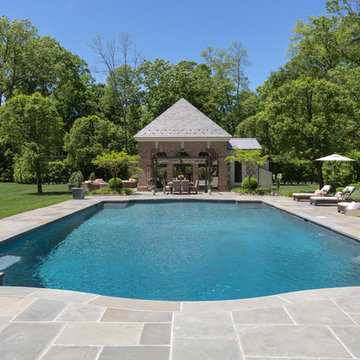
Nestled between the tennis court and swimming pool, this pavilion fulfills a Greenwich family’s desire for gracious outdoor entertaining.
Gus Cantavero Photography
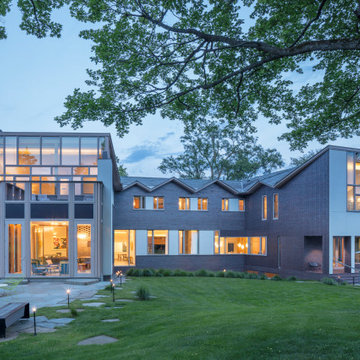
The Bloomfield Hills Residence is a 10,400sf single-family home in Bloomfield Hills, MI, designed for a young family looking for unique architecture and meticulous interior design in their new home. MPdL Studio served as both design architect and architect of record for this home in which every detail was customized for the family's lifestyle, with high-end design and healthy living at its core.
Our design paid particular attention to detailed brick work, glass walls, millwork, and cabinetry. The exterior is Endicott dark ironspot brick, stucco, cypress windows and trim, and slate roof. The interior materials include bluestone and walnut floors, knotty oak, and milk painted maple cabinetry. In addition to selecting all furnishings, light fixtures, table settings, and the curation of art work, MPdL Studio custom-designed key furniture. For example, the dining room contains a walnut wood hand-carved table that seats up to sixteen, while the bar area features a walnut butcher block counter and frosted bronze glass shelves. The wooden staircase in the entry features details that are all customized with unique alignment elements from the vertical seams to the treads on the ground, and the wood and metal handrails. Airy curtains line the walls and turn around corners, complementing the architecture of the space. The kitchen and family room were designed as an open space for an active family with ample storage, comfortable furniture, and views to the back yard which include an outdoor pool, cabana, and custom play structures for the children.
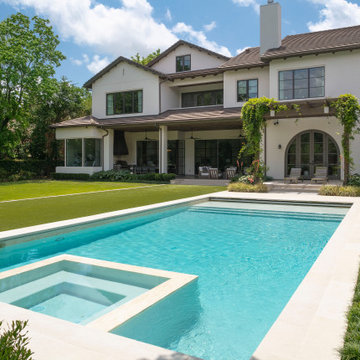
Back Elevation
Exemple d'une très grande façade de maison blanche moderne en stuc à deux étages et plus avec un toit à deux pans et un toit en tuile.
Exemple d'une très grande façade de maison blanche moderne en stuc à deux étages et plus avec un toit à deux pans et un toit en tuile.
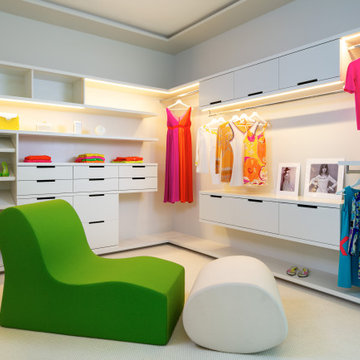
Réalisation d'un très grand dressing design neutre avec un placard à porte plane, des portes de placard blanches, moquette et un sol beige.
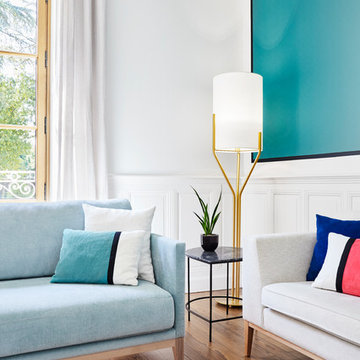
Aménagement et décoration d'un espace salon.
Exemple d'un très grand salon éclectique ouvert avec un mur blanc, un sol en bois brun et un sol beige.
Exemple d'un très grand salon éclectique ouvert avec un mur blanc, un sol en bois brun et un sol beige.
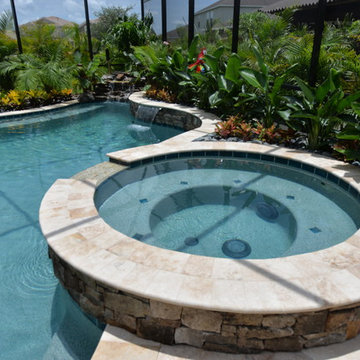
A gorgeous and spacious, free-form shaped pool – designed to maximize every inch of this backyard. This gunite, in-ground pool, includes a spa with a spillway, a sheer descent, and rock water features. It provides serene sounds to block white noise that’s around the area. From the interior finish, down to the waterline tile, every detail makes this pool one for the books.
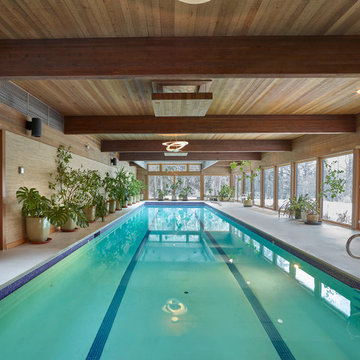
Aménagement d'une très grande piscine moderne rectangle avec une dalle de béton.
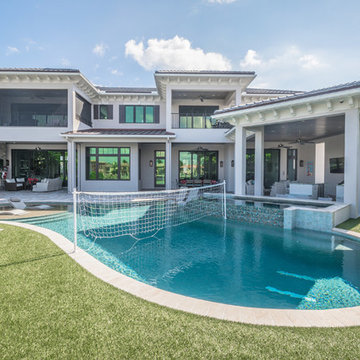
J Quick Studios LLC
Réalisation d'une très grande piscine arrière tradition en forme de haricot avec un bain bouillonnant et du carrelage.
Réalisation d'une très grande piscine arrière tradition en forme de haricot avec un bain bouillonnant et du carrelage.
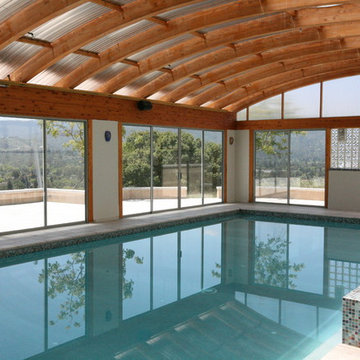
Cette photo montre une très grande piscine tendance rectangle avec des pavés en pierre naturelle.
Idées déco de très grandes maisons turquoises
7



















