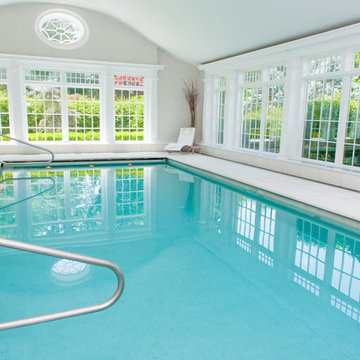Idées déco de très grandes maisons turquoises
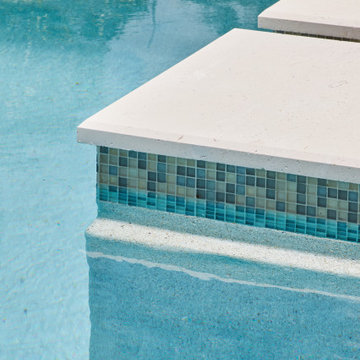
Inspiration pour un très grand couloir de nage arrière minimaliste rectangle avec un bain bouillonnant et du carrelage.
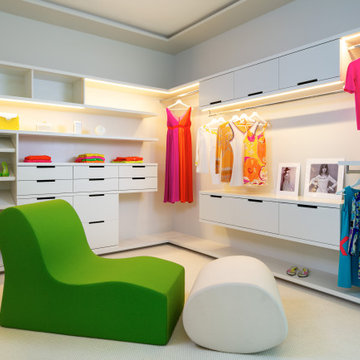
Réalisation d'un très grand dressing design neutre avec un placard à porte plane, des portes de placard blanches, moquette et un sol beige.
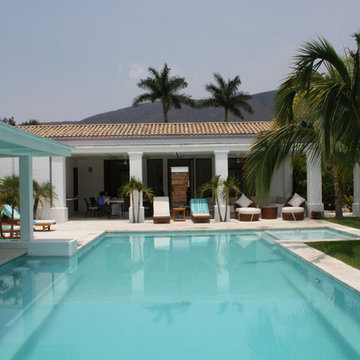
Casa Ticuman in Mexico by Boué Arquitectos
Inspiration pour une très grande piscine méditerranéenne rectangle.
Inspiration pour une très grande piscine méditerranéenne rectangle.
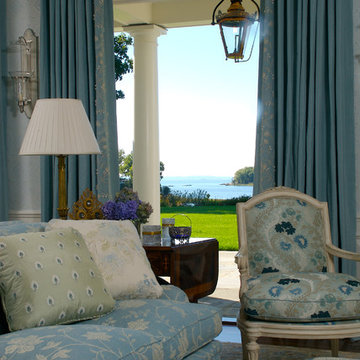
This elegant Living Room designed for entertaining with a soothing color palette inspired by the waterfront views of the sea-side location. Photo by Mick Hales.
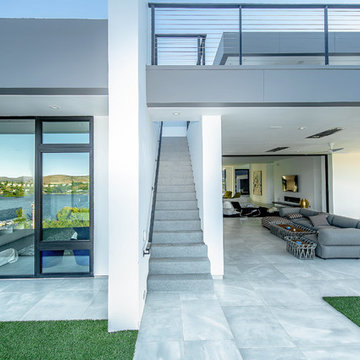
Aménagement d'une très grande terrasse arrière contemporaine avec du carrelage et une extension de toiture.
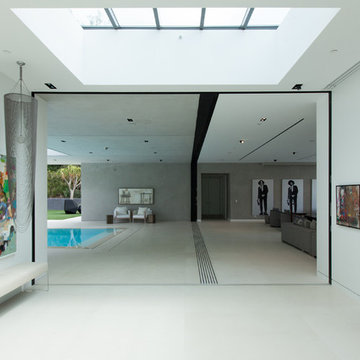
Exemple d'un très grand couloir tendance avec un mur blanc et un sol en carrelage de porcelaine.
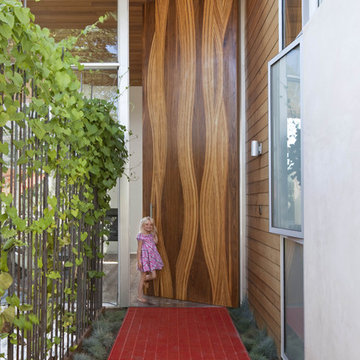
Art Gray
Aménagement d'une très grande porte d'entrée moderne avec une porte simple et une porte en bois brun.
Aménagement d'une très grande porte d'entrée moderne avec une porte simple et une porte en bois brun.

Family Room - The windows in this room add so much visual space and openness. They give a great view of the outdoors and are energy efficient so will not let any cold air in. The beautiful velvet blue sofa set adds a warm feel to the room and the interior design overall is very thoughtfully done. We love the artwork above the sectional.
Saskatoon Hospital Lottery Home
Built by Decora Homes
Windows and Doors by Durabuilt Windows and Doors
Photography by D&M Images Photography
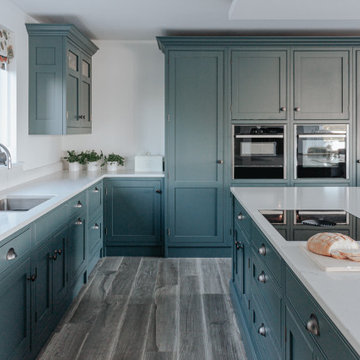
A modern In Frame kitchen painted in Inchyra Blue with Calacatta Quartz work surfaces
Cette image montre une très grande cuisine ouverte minimaliste en L avec un évier intégré, un placard à porte shaker, des portes de placard bleues, un plan de travail en quartz, un électroménager noir, parquet foncé, îlot et un plan de travail blanc.
Cette image montre une très grande cuisine ouverte minimaliste en L avec un évier intégré, un placard à porte shaker, des portes de placard bleues, un plan de travail en quartz, un électroménager noir, parquet foncé, îlot et un plan de travail blanc.
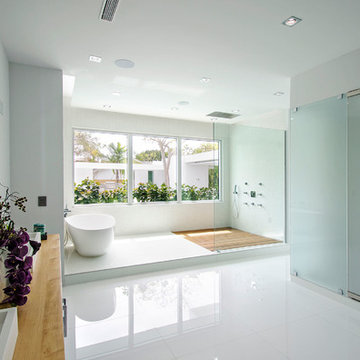
Inspiration pour une très grande salle de bain principale minimaliste avec un placard en trompe-l'oeil, des portes de placard grises, une baignoire indépendante, un espace douche bain, un sol en carrelage de porcelaine, une vasque, un plan de toilette en bois, un sol blanc et un plan de toilette marron.

The Entry features a two-story foyer and stunning Gallery Hallway with two groin vault ceiling details, channeled columns and wood flooring with a white polished travertine inlay.
Raffia Grass Cloth wall coverings in an aqua colorway line the Gallery Hallway, with abstract artwork hung atop.
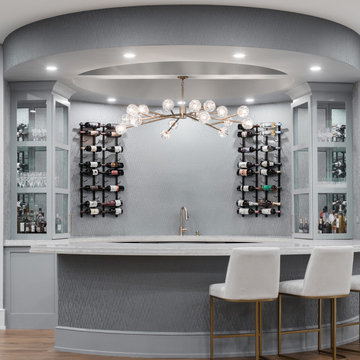
Grab a drink cause it’s Friday AND Cinco de Mayo!??
We can’t think of a better place to spend the weekend than by serving up drinks to friends & family at your very own home bar!
Give us a call to start planning your dream wet or dry bar today!
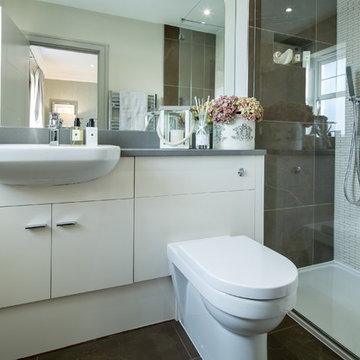
Exemple d'une très grande salle de bain principale tendance avec un placard à porte plane, des portes de placard blanches, une baignoire indépendante, une douche ouverte, WC à poser, un carrelage noir et blanc, du carrelage en marbre, un mur blanc, un sol en marbre, un lavabo suspendu, un plan de toilette en marbre, un sol blanc, aucune cabine et un plan de toilette blanc.
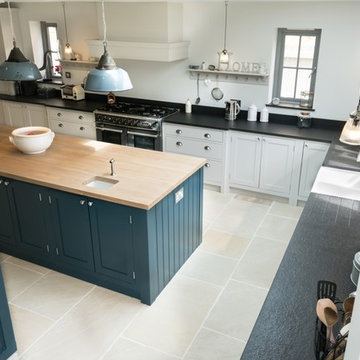
Classic Shaker, Hand Painted, Solid Timber construction
Double Bowl Belfast Sink, Perrin & Rowe taps
Honed African Granite Worktops and Solid Wood Island
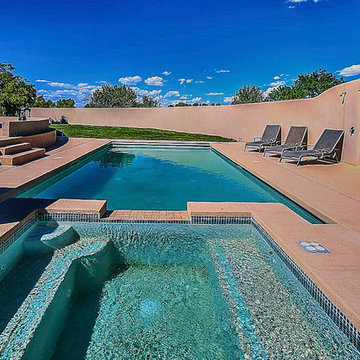
Listed by Lynn Martinez, Coldwell Banker Legacy
505-263-6369
Furniture Provided by CORT
Exemple d'un très grand couloir de nage arrière sud-ouest américain rectangle avec un bain bouillonnant et une dalle de béton.
Exemple d'un très grand couloir de nage arrière sud-ouest américain rectangle avec un bain bouillonnant et une dalle de béton.

Their family expanded, and so did their home! After nearly 30 years residing in the same home they raised their children, this wonderful couple made the decision to tear down the walls and create one great open kitchen family room and dining space, partially expanding 10 feet out into their backyard. The result: a beautiful open concept space geared towards family gatherings and entertaining.
Wall color: Benjamin Moore Revere Pewter
Sofa: Century Leather Leatherstone
Coffee Table & Chairs: Restoration Hardware
Photography by Amy Bartlam
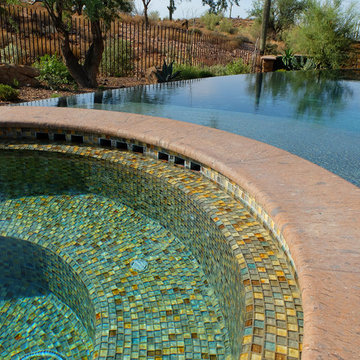
Kirk Bianchi created the design for this residential resort next to a desert preserve. The overhang of the homes patio suggested a pool with a sweeping curve shape. Kirk positioned a raised vanishing edge pool to work with the ascending terrain and to also capture the reflections of the scenery behind. The fire pit and bbq areas are situated to capture the best views of the superstition mountains, framed by the architectural pergola that creates a window to the vista beyond. A raised glass tile spa, capturing the colors of the desert context, serves as a jewel and centerpiece for the outdoor living space.
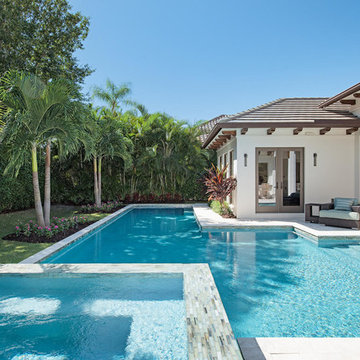
Naples Kenny
Idée de décoration pour un très grand couloir de nage arrière tradition sur mesure avec un bain bouillonnant et des pavés en pierre naturelle.
Idée de décoration pour un très grand couloir de nage arrière tradition sur mesure avec un bain bouillonnant et des pavés en pierre naturelle.
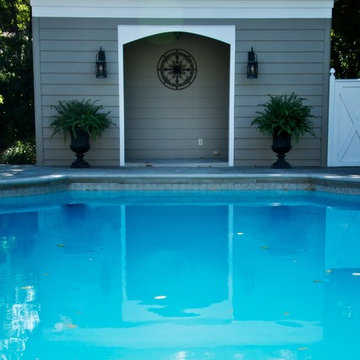
Wiff Harmer
Inspiration pour un très grand Abris de piscine et pool houses arrière traditionnel sur mesure avec des pavés en pierre naturelle.
Inspiration pour un très grand Abris de piscine et pool houses arrière traditionnel sur mesure avec des pavés en pierre naturelle.
Idées déco de très grandes maisons turquoises
9



















