Idées déco de très grandes maisons vertes
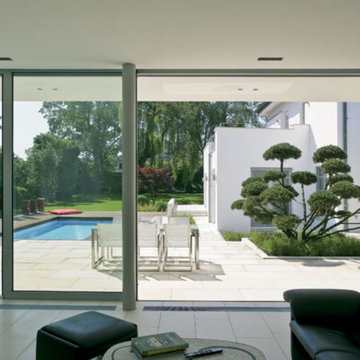
Gärtner von Eden eG
Inspiration pour un très grand jardin latéral design l'été avec une exposition ensoleillée.
Inspiration pour un très grand jardin latéral design l'été avec une exposition ensoleillée.
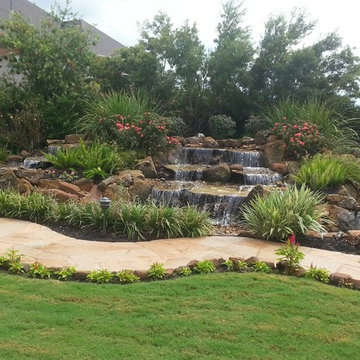
Disappearing or Pond-less Waterfalls allow you to enjoy the look and sound of moving water without the maintenance of a pond. A waterfall is undoubtedly the most beautiful and coveted feature in a landscape. The Pond-less Waterfall has made many Texans who were previously unable to relax to the sweet sounds of falling water very happy. It's a great alternative for those who are just trying to 'get their feet wet' or looking to fit a little piece of paradise into their own backyard. If your Texas Landscape lacks the space or if you have safety concerns about a pond, then a Pond-less Waterfall is perfect for you.
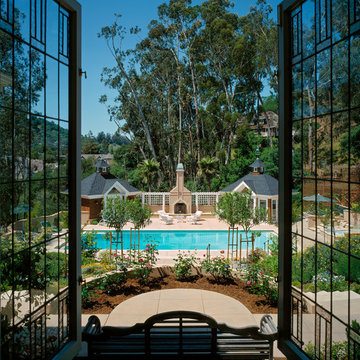
Photography: Charles Callister Jr.
Idées déco pour une très grande piscine arrière contemporaine rectangle avec une dalle de béton.
Idées déco pour une très grande piscine arrière contemporaine rectangle avec une dalle de béton.
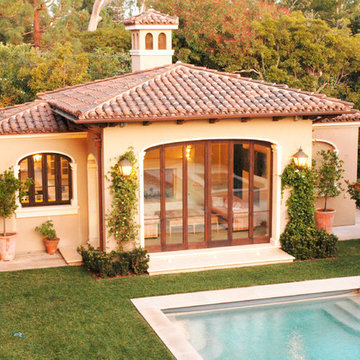
Inspiration pour une très grande piscine arrière traditionnelle rectangle avec des pavés en pierre naturelle.
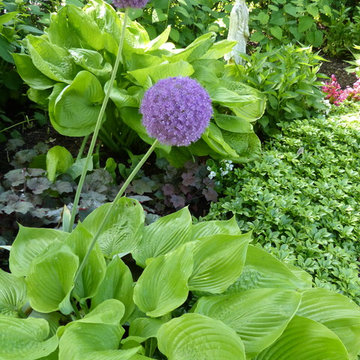
Photo by Kirsten Gentry and Terra Jenkins for Van Zelst, Inc.
Réalisation d'un très grand aménagement d'entrée ou allée de jardin arrière tradition au printemps avec une exposition ombragée.
Réalisation d'un très grand aménagement d'entrée ou allée de jardin arrière tradition au printemps avec une exposition ombragée.
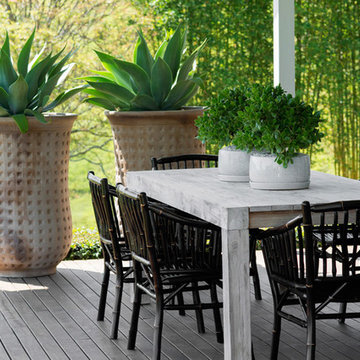
The house on this block is living a second life, a classic 100 yr. old Queenslander that was salvaged and relocated to this spectacular setting in Federal, Byron Bay. The landscaping around the house was simple, with plenty of lawn and low plantings to highlight the renovated building and not impede any views from the house. The swimming pool and surrounds were lowered, again to maintain views from within the house and to work with the lay of the land. The positioning of the pool and the classic layout were to compliment the period and orientation of the house and reinforce the outlook. The stone walling between the house and pool helps create a separation ensuring that when you are poolside you feel that you are part of this great view; part of the landscape as opposed to being an extension to the house.
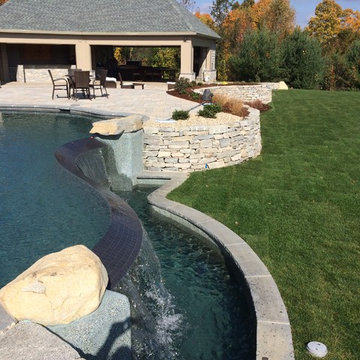
The pool and spa of this expansive project is accented beautifully by the large outdoor cabana boasting an outdoor kitchen and fireplace, natural stone retaining walls, and concrete paver patio.
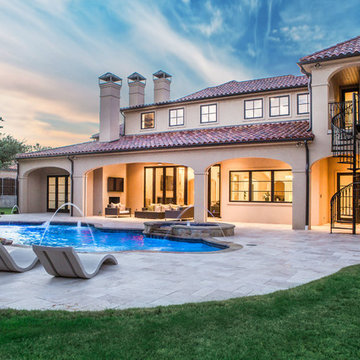
Page // Agency
Cette photo montre une très grande façade de maison beige méditerranéenne en stuc à un étage avec un toit à quatre pans.
Cette photo montre une très grande façade de maison beige méditerranéenne en stuc à un étage avec un toit à quatre pans.
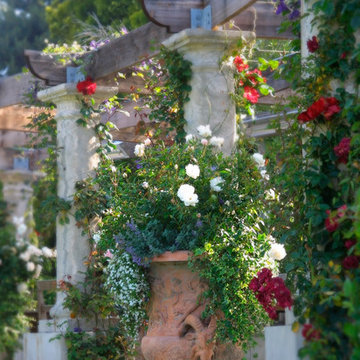
11 Distinctly different gardens reading as a harmonious whole-was our mission!
The owners had defined ten distinctly different gardens to be installed across the almost three-acre site. How were these to be woven together into a cohesive whole, which in turn would compliment the Italianate façade of the 10,000 square foot house?
The gardens rendered as a string of pearls -- Each of the ten gardens was separately designed to be its own special jewel. And yet, when viewed from afar or from the grand terrace above, several of the gardens and numerous garden elements are "Linked Together as a String of Pearls" -- the White Garden, the Christmas Tree (a large deodar underplanted with white foliaged "snow"), the Theater Garden, the Perennial Border (mandated by the coastal commission to protect the bluff top from failing), the Koi pond, the Queen's Garden, the Pergola and the Herb Garden all flow in a loose chain around the perimeter of a central back lawn
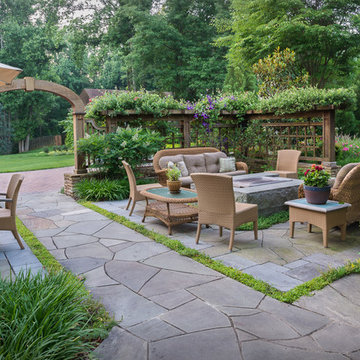
The front yard's entertaining and dining spaces, including a beautiful granite fire pit, are screened from the street by freestanding stone walls topped with custom-designed open-panel latitice work
Designed by H. Paul Davis Landscape Architects.
.©Melissa Clark Photography. All rights reserved.
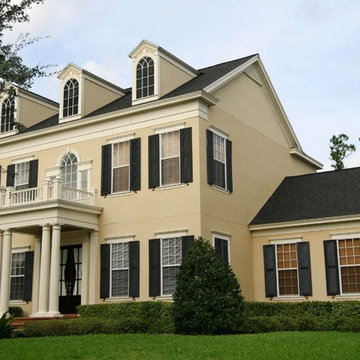
Exterior Painting: This massive two story home takes on a very traditional feel with the yellow exterior paint and black shutters. Ivory exterior paint for the pillars, balcony and window trim compliment the look nicely.
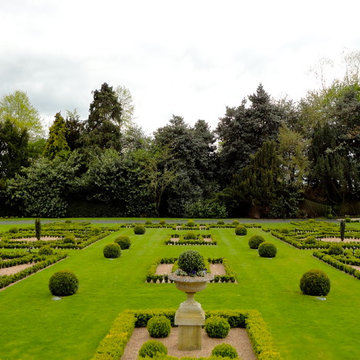
Kate Paterson
Cette photo montre un très grand jardin à la française chic avec une exposition ensoleillée.
Cette photo montre un très grand jardin à la française chic avec une exposition ensoleillée.
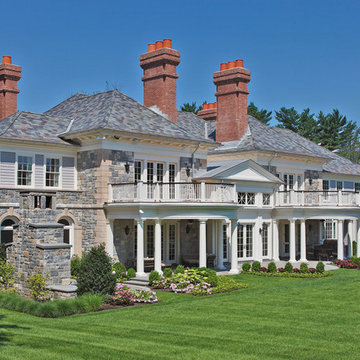
Inspiration pour une très grande façade de maison grise traditionnelle en pierre à un étage.
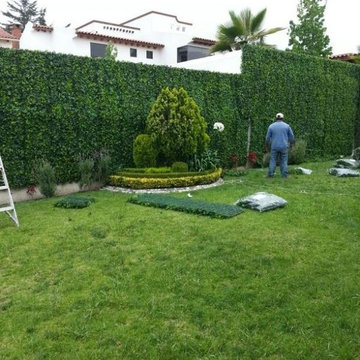
Add a bit of green to your outdoor area with Greensmart Decor. With artificial leaf panels, we've eliminated the maintenance and water consumption upkeep for real foliage. Our high-quality, weather resistant panels are the perfect privacy solution for your backyard, patio, deck or balcony.
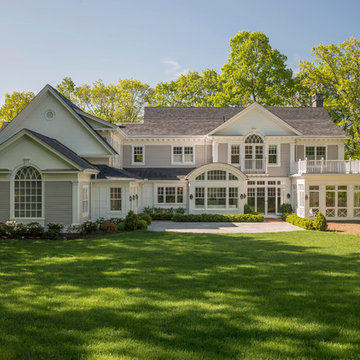
Photography by Richard Mandelkorn
Réalisation d'une très grande façade de maison beige tradition à un étage.
Réalisation d'une très grande façade de maison beige tradition à un étage.
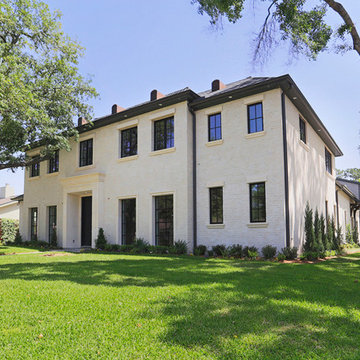
www.tkimages.com
Exemple d'une très grande façade de maison blanche chic en brique à un étage avec un toit à quatre pans.
Exemple d'une très grande façade de maison blanche chic en brique à un étage avec un toit à quatre pans.

Veranda with sofa / daybed and antique accessories.
For inquiries please contact us at sales@therajcompany.com
Cette photo montre un très grand salon ouvert avec une salle de réception, un mur jaune, aucune cheminée et aucun téléviseur.
Cette photo montre un très grand salon ouvert avec une salle de réception, un mur jaune, aucune cheminée et aucun téléviseur.
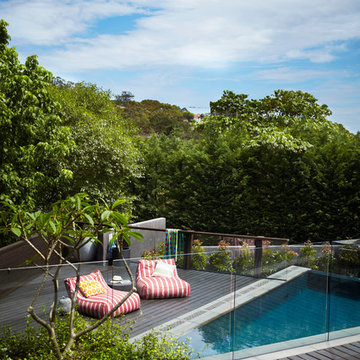
A truly beautiful garden and pool design to complement an incredible architectural designed harbour view home.
Cette image montre une très grande piscine à débordement et arrière design sur mesure avec un point d'eau.
Cette image montre une très grande piscine à débordement et arrière design sur mesure avec un point d'eau.
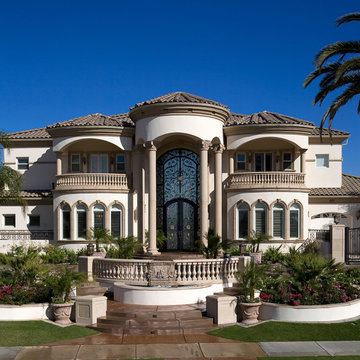
Scott Hislop
Réalisation d'une très grande façade de maison méditerranéenne en stuc avec un toit à quatre pans.
Réalisation d'une très grande façade de maison méditerranéenne en stuc avec un toit à quatre pans.
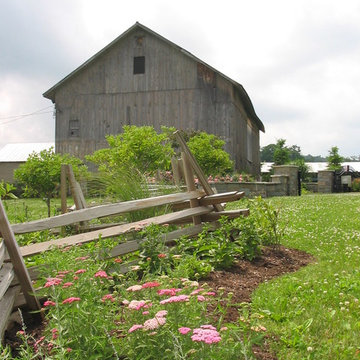
Silo base ans split rail fencing planted out with perennials.
Idées déco pour un très grand aménagement d'entrée ou allée de jardin arrière campagne au printemps avec une exposition ensoleillée et un paillis.
Idées déco pour un très grand aménagement d'entrée ou allée de jardin arrière campagne au printemps avec une exposition ensoleillée et un paillis.
Idées déco de très grandes maisons vertes
12


















