Idées déco de très grandes pièces à vivre avec un manteau de cheminée en plâtre
Trier par :
Budget
Trier par:Populaires du jour
61 - 80 sur 1 173 photos
1 sur 3
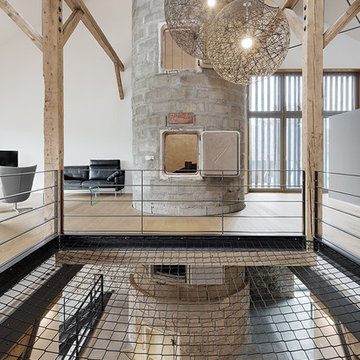
Cette image montre un très grand salon design avec une cheminée double-face et un manteau de cheminée en plâtre.
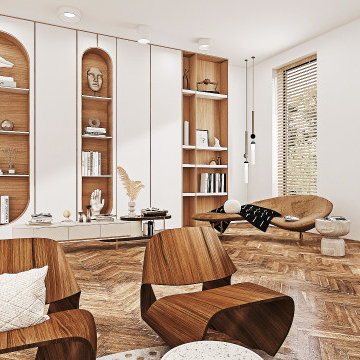
A new take on Japandi living. Distinct architectural elements found in European architecture from Spain and France, mixed with layout decisions of eastern philosophies, grounded in a warm minimalist color scheme, with lots of natural elements and textures. The room has been cleverly divided into different zones, for reading, gathering, relaxing by the fireplace, or playing the family’s heirloom baby grand piano.
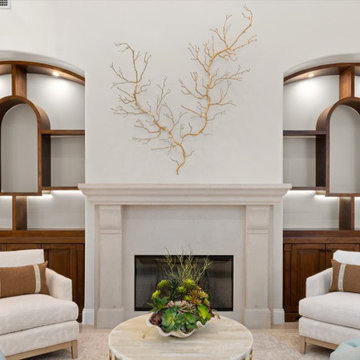
These arched custom build-ins are a statement.
Inspiration pour un très grand salon marin ouvert avec une salle de réception, un mur blanc, un sol en travertin, un manteau de cheminée en plâtre, aucun téléviseur, un sol beige et un plafond voûté.
Inspiration pour un très grand salon marin ouvert avec une salle de réception, un mur blanc, un sol en travertin, un manteau de cheminée en plâtre, aucun téléviseur, un sol beige et un plafond voûté.
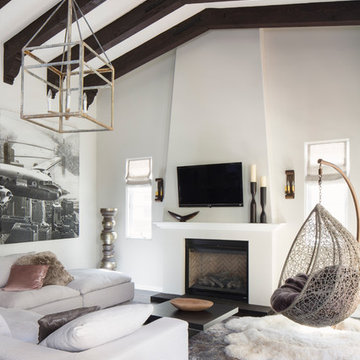
Meghan Bob Photography
Inspiration pour une très grande salle de séjour bohème ouverte avec un mur blanc, parquet foncé, une cheminée standard, un manteau de cheminée en plâtre et un téléviseur fixé au mur.
Inspiration pour une très grande salle de séjour bohème ouverte avec un mur blanc, parquet foncé, une cheminée standard, un manteau de cheminée en plâtre et un téléviseur fixé au mur.

The three-level Mediterranean revival home started as a 1930s summer cottage that expanded downward and upward over time. We used a clean, crisp white wall plaster with bronze hardware throughout the interiors to give the house continuity. A neutral color palette and minimalist furnishings create a sense of calm restraint. Subtle and nuanced textures and variations in tints add visual interest. The stair risers from the living room to the primary suite are hand-painted terra cotta tile in gray and off-white. We used the same tile resource in the kitchen for the island's toe kick.

he open plan of the great room, dining and kitchen, leads to a completely covered outdoor living area for year-round entertaining in the Pacific Northwest. By combining tried and true farmhouse style with sophisticated, creamy colors and textures inspired by the home's surroundings, the result is a welcoming, cohesive and intriguing living experience.
For more photos of this project visit our website: https://wendyobrienid.com.

Custom planned home By Sweetlake Interior Design Houston Texas.
Aménagement d'un très grand salon rétro ouvert avec une salle de réception, parquet clair, une cheminée double-face, un manteau de cheminée en plâtre, un téléviseur fixé au mur, un sol marron et un plafond décaissé.
Aménagement d'un très grand salon rétro ouvert avec une salle de réception, parquet clair, une cheminée double-face, un manteau de cheminée en plâtre, un téléviseur fixé au mur, un sol marron et un plafond décaissé.
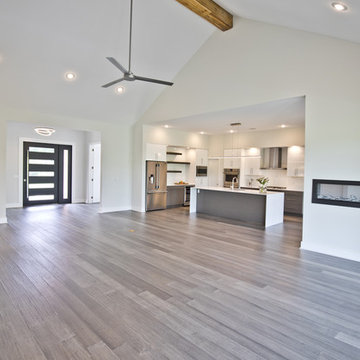
Idée de décoration pour un très grand salon design ouvert avec un mur beige, un sol en bois brun, une cheminée double-face, un manteau de cheminée en plâtre et un sol marron.
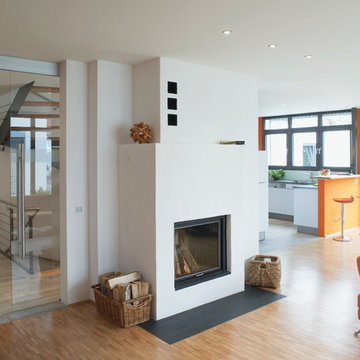
Holger Stegmann, Nürnberg
Cette image montre un très grand salon design ouvert avec un mur blanc, un poêle à bois, un manteau de cheminée en plâtre, un téléviseur fixé au mur, un sol marron et un sol en bois brun.
Cette image montre un très grand salon design ouvert avec un mur blanc, un poêle à bois, un manteau de cheminée en plâtre, un téléviseur fixé au mur, un sol marron et un sol en bois brun.
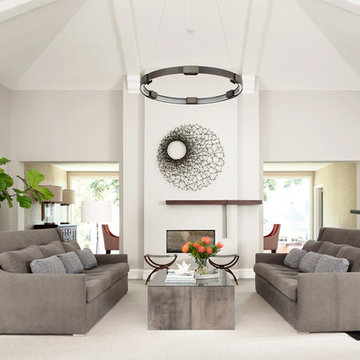
Exemple d'un très grand salon tendance fermé avec une salle de réception, un mur gris, une cheminée double-face, un manteau de cheminée en plâtre, un sol en bois brun et canapé noir.
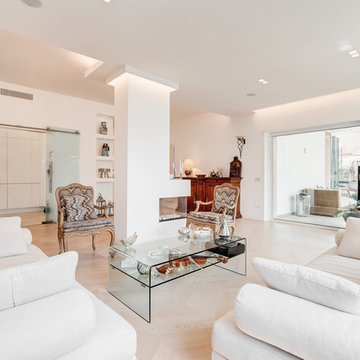
Fotografo: Luca Tranquilli
Idées déco pour un très grand salon contemporain ouvert avec un mur blanc, parquet clair, une cheminée double-face, un manteau de cheminée en plâtre et un sol beige.
Idées déco pour un très grand salon contemporain ouvert avec un mur blanc, parquet clair, une cheminée double-face, un manteau de cheminée en plâtre et un sol beige.

Im großzügigen Wohnzimmer ist genügend Platz für eine Sofaecke zum fern sehen und zwei Recamieren vor dem Kaminfeuer.
Inspiration pour un très grand salon design ouvert avec un mur blanc, une cheminée double-face, un manteau de cheminée en plâtre, un sol noir, une salle de réception, un téléviseur indépendant et éclairage.
Inspiration pour un très grand salon design ouvert avec un mur blanc, une cheminée double-face, un manteau de cheminée en plâtre, un sol noir, une salle de réception, un téléviseur indépendant et éclairage.

This stunning Aspen Woods showhome is designed on a grand scale with modern, clean lines intended to make a statement. Throughout the home you will find warm leather accents, an abundance of rich textures and eye-catching sculptural elements. The home features intricate details such as mountain inspired paneling in the dining room and master ensuite doors, custom iron oval spindles on the staircase, and patterned tiles in both the master ensuite and main floor powder room. The expansive white kitchen is bright and inviting with contrasting black elements and warm oak floors for a contemporary feel. An adjoining great room is anchored by a Scandinavian-inspired two-storey fireplace finished to evoke the look and feel of plaster. Each of the five bedrooms has a unique look ranging from a calm and serene master suite, to a soft and whimsical girls room and even a gaming inspired boys bedroom. This home is a spacious retreat perfect for the entire family!
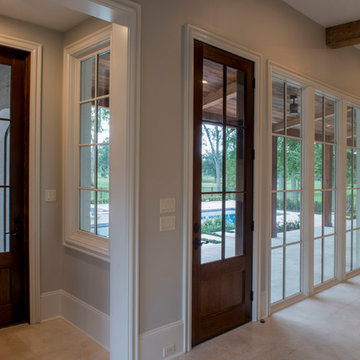
Cette image montre un très grand salon rustique fermé avec un mur beige, un sol en carrelage de porcelaine, une cheminée standard, un manteau de cheminée en plâtre, un téléviseur fixé au mur et un sol beige.

The three-level Mediterranean revival home started as a 1930s summer cottage that expanded downward and upward over time. We used a clean, crisp white wall plaster with bronze hardware throughout the interiors to give the house continuity. A neutral color palette and minimalist furnishings create a sense of calm restraint. Subtle and nuanced textures and variations in tints add visual interest. The stair risers from the living room to the primary suite are hand-painted terra cotta tile in gray and off-white. We used the same tile resource in the kitchen for the island's toe kick.

The original ceiling, comprised of exposed wood deck and beams, was revealed after being concealed by a flat ceiling for many years. The beams and decking were bead blasted and refinished (the original finish being damaged by multiple layers of paint); the intact ceiling of another nearby Evans' home was used to confirm the stain color and technique.
Architect: Gene Kniaz, Spiral Architects
General Contractor: Linthicum Custom Builders
Photo: Maureen Ryan Photography
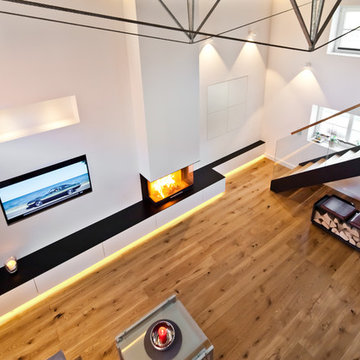
Ausblick von der Galerie auf die schöne Wärmelösung.
© Ofensetzerei Neugebauer Kaminmanufaktur
Exemple d'un très grand salon tendance ouvert avec une salle de réception, un mur blanc, parquet peint, un manteau de cheminée en plâtre, un téléviseur encastré, un sol marron et cheminée suspendue.
Exemple d'un très grand salon tendance ouvert avec une salle de réception, un mur blanc, parquet peint, un manteau de cheminée en plâtre, un téléviseur encastré, un sol marron et cheminée suspendue.
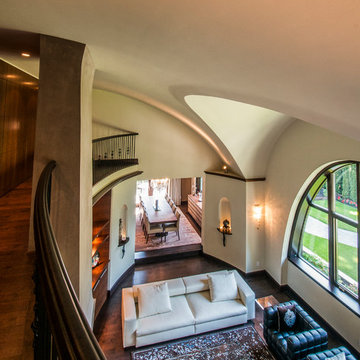
Construction: Kingdom Builders
Idées déco pour un très grand salon contemporain ouvert avec une salle de réception, un mur beige, parquet foncé, une cheminée standard, un manteau de cheminée en plâtre et aucun téléviseur.
Idées déco pour un très grand salon contemporain ouvert avec une salle de réception, un mur beige, parquet foncé, une cheminée standard, un manteau de cheminée en plâtre et aucun téléviseur.
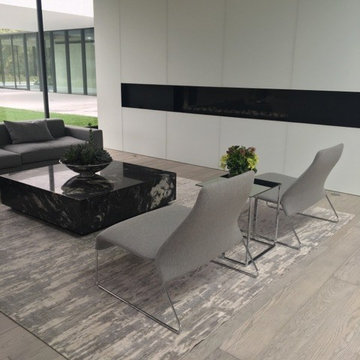
Inspiration pour un très grand salon minimaliste ouvert avec une salle de réception, un mur gris, un sol en bois brun, un manteau de cheminée en plâtre, aucun téléviseur et un sol gris.
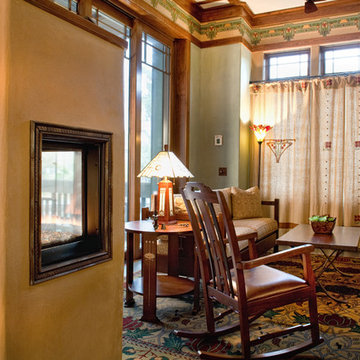
John McManus
Réalisation d'un très grand salon avec un mur multicolore, un sol en liège, une cheminée double-face et un manteau de cheminée en plâtre.
Réalisation d'un très grand salon avec un mur multicolore, un sol en liège, une cheminée double-face et un manteau de cheminée en plâtre.
Idées déco de très grandes pièces à vivre avec un manteau de cheminée en plâtre
4



