Idées déco de très grandes pièces à vivre avec un manteau de cheminée en plâtre
Trier par :
Budget
Trier par:Populaires du jour
141 - 160 sur 1 173 photos
1 sur 3
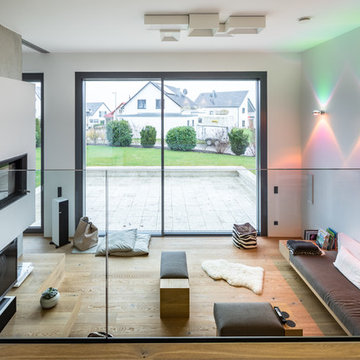
Cette image montre un très grand salon mansardé ou avec mezzanine design avec une salle de réception, un sol en bois brun, cheminée suspendue, un manteau de cheminée en plâtre et un téléviseur indépendant.
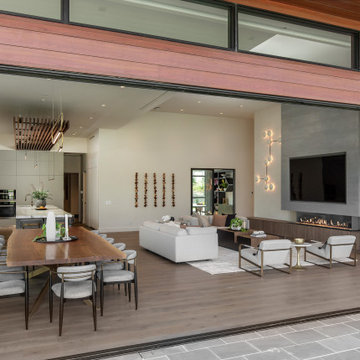
Idée de décoration pour une très grande salle de séjour design ouverte avec parquet clair, cheminée suspendue, un manteau de cheminée en plâtre, un téléviseur fixé au mur et un sol beige.
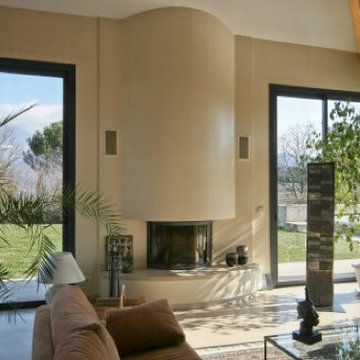
L'un des quatre pavillons à la charpente apparente.
Aménagement d'un très grand salon contemporain avec un mur beige, un sol en marbre, une cheminée standard, un manteau de cheminée en plâtre et un sol beige.
Aménagement d'un très grand salon contemporain avec un mur beige, un sol en marbre, une cheminée standard, un manteau de cheminée en plâtre et un sol beige.

The original ceiling, comprised of exposed wood deck and beams, was revealed after being concealed by a flat ceiling for many years. The beams and decking were bead blasted and refinished (the original finish being damaged by multiple layers of paint); the intact ceiling of another nearby Evans' home was used to confirm the stain color and technique.
Architect: Gene Kniaz, Spiral Architects
General Contractor: Linthicum Custom Builders
Photo: Maureen Ryan Photography

Ratingen. Wohnbereich zur Terrasse.
Cette photo montre un très grand salon tendance ouvert avec une salle de réception, un mur blanc, un sol en bois brun, un poêle à bois, un manteau de cheminée en plâtre, un téléviseur encastré, un sol beige et du papier peint.
Cette photo montre un très grand salon tendance ouvert avec une salle de réception, un mur blanc, un sol en bois brun, un poêle à bois, un manteau de cheminée en plâtre, un téléviseur encastré, un sol beige et du papier peint.
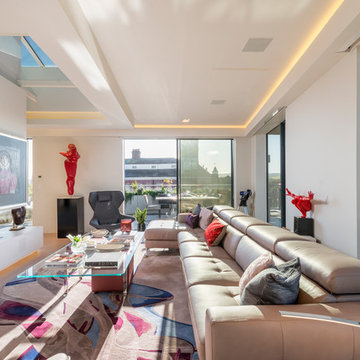
Richard Downer
We were winners in a limited architectural competition for the design of a stunning new penthouse apartment, described as one of the most sought after and prestigious new residential properties in Devon.
Our brief was to create an exceptional modern home of the highest design standards. Entrance into the living areas is through a huge glazed pivoting doorway with minimal profile glazing which allows natural daylight to spill into the entrance hallway and gallery which runs laterally through the apartment.
A huge glass skylight affords sky views from the living area, with a dramatic polished plaster fireplace suspended within it. Sliding glass doors connect the living spaces to the outdoor terrace, designed for both entertainment and relaxation with a planted green walls and water feature and soft lighting from contemporary lanterns create a spectacular atmosphere with stunning views over the city.
The design incorporates a number of the latest innovations in home automation and audio visual and lighting technologies including automated blinds, electro chromic glass, pop up televisions, picture lift mechanisms, lutron lighting controls to name a few.
The design of this outstanding modern apartment creates harmonised spaces using a minimal palette of materials and creates a vibrant, warm and unique home
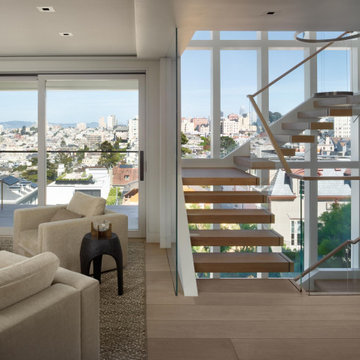
For this classic San Francisco William Wurster house, we complemented the iconic modernist architecture, urban landscape, and Bay views with contemporary silhouettes and a neutral color palette. We subtly incorporated the wife's love of all things equine and the husband's passion for sports into the interiors. The family enjoys entertaining, and the multi-level home features a gourmet kitchen, wine room, and ample areas for dining and relaxing. An elevator conveniently climbs to the top floor where a serene master suite awaits.
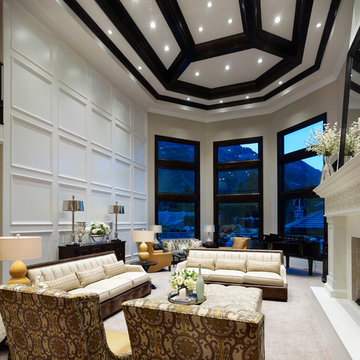
Simple Luxury Photography
Exemple d'un très grand salon chic ouvert avec une salle de réception, un mur blanc, moquette, une cheminée ribbon, un manteau de cheminée en plâtre, aucun téléviseur et un sol gris.
Exemple d'un très grand salon chic ouvert avec une salle de réception, un mur blanc, moquette, une cheminée ribbon, un manteau de cheminée en plâtre, aucun téléviseur et un sol gris.
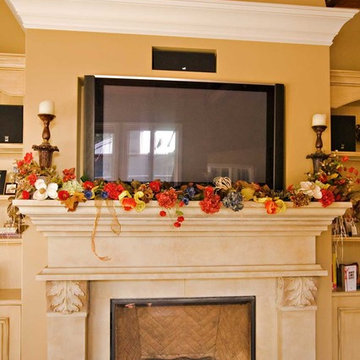
Traditional fireplace built by San Francisco Bay Area custom home builder, serving Atherton through Los Gatos and beyond.
Idée de décoration pour un très grand salon tradition ouvert avec un mur beige, parquet foncé, une cheminée standard, un manteau de cheminée en plâtre, un téléviseur encastré, une salle de réception et un sol marron.
Idée de décoration pour un très grand salon tradition ouvert avec un mur beige, parquet foncé, une cheminée standard, un manteau de cheminée en plâtre, un téléviseur encastré, une salle de réception et un sol marron.
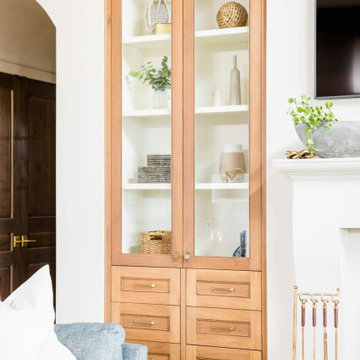
Main Floor fireplace with built-ins
Exemple d'une très grande salle de séjour chic avec un sol en bois brun, un poêle à bois, un manteau de cheminée en plâtre et un téléviseur fixé au mur.
Exemple d'une très grande salle de séjour chic avec un sol en bois brun, un poêle à bois, un manteau de cheminée en plâtre et un téléviseur fixé au mur.
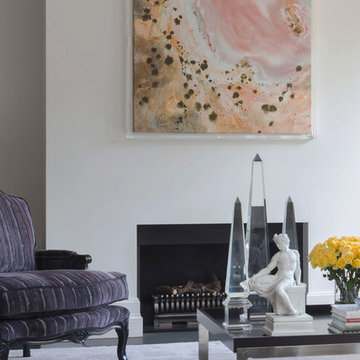
Réalisation d'un très grand salon design ouvert avec une salle de réception, un mur blanc, moquette, une cheminée standard, un manteau de cheminée en plâtre, un téléviseur dissimulé et un sol rose.
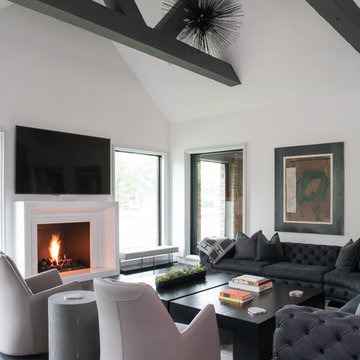
Brad Haines knows a thing or two about building things. The intensely creative and innovative founder of Oklahoma City-based Haines Capital is the driving force behind numerous successful companies including Bank 7 (NASDAQ BSVN), which proudly reported record year-end earnings since going public in September of last year. He has beautifully built, renovated, and personally thumb printed all of his commercial spaces and residences. “Our theory is to keep things sophisticated but comfortable,” Brad says.
That’s the exact approach he took in his personal haven in Nichols Hills, Oklahoma. Painstakingly renovated over the span of two years by Candeleria Foster Design-Build of Oklahoma City, his home boasts museum-white, authentic Venetian plaster walls and ceilings; charcoal tiled flooring; imported marble in the master bath; and a pretty kitchen you’ll want to emulate.
Reminiscent of an edgy luxury hotel, it is a vibe conjured by Cantoni designer Nicole George. “The new remodel plan was all about opening up the space and layering monochromatic color with lots of texture,” says Nicole, who collaborated with Brad on two previous projects. “The color palette is minimal, with charcoal, bone, amber, stone, linen and leather.”
“Sophisticated“Sophisticated“Sophisticated“Sophisticated“Sophisticated
Nicole helped oversee space planning and selection of interior finishes, lighting, furnishings and fine art for the entire 7,000-square-foot home. It is now decked top-to-bottom in pieces sourced from Cantoni, beginning with the custom-ordered console at entry and a pair of Glacier Suspension fixtures over the stairwell. “Every angle in the house is the result of a critical thought process,” Nicole says. “We wanted to make sure each room would be purposeful.”
To that end, “we reintroduced the ‘parlor,’ and also redefined the formal dining area as a bar and drink lounge with enough space for 10 guests to comfortably dine,” Nicole says. Brad’s parlor holds the Swing sectional customized in a silky, soft-hand charcoal leather crafted by prominent Italian leather furnishings company Gamma. Nicole paired it with the Kate swivel chair customized in a light grey leather, the sleek DK writing desk, and the Black & More bar cabinet by Malerba. “Nicole has a special design talent and adapts quickly to what we expect and like,” Brad says.
To create the restaurant-worthy dining space, Nicole brought in a black-satin glass and marble-topped dining table and mohair-velvet chairs, all by Italian maker Gallotti & Radice. Guests can take a post-dinner respite on the adjoining room’s Aston sectional by Gamma.
In the formal living room, Nicole paired Cantoni’s Fashion Affair club chairs with the Black & More cocktail table, and sofas sourced from Désirée, an Italian furniture upholstery company that creates cutting-edge yet comfortable pieces. The color-coordinating kitchen and breakfast area, meanwhile, hold a set of Guapa counter stools in ash grey leather, and the Ray dining table with light-grey leather Cattelan Italia chairs. The expansive loggia also is ideal for entertaining and lounging with the Versa grand sectional, the Ido cocktail table in grey aged walnut and Dolly chairs customized in black nubuck leather. Nicole made most of the design decisions, but, “she took my suggestions seriously and then put me in my place,” Brad says.
She had the master bedroom’s Marlon bed by Gamma customized in a remarkably soft black leather with a matching stitch and paired it with onyx gloss Black & More nightstands. “The furnishings absolutely complement the style,” Brad says. “They are high-quality and have a modern flair, but at the end of the day, are still comfortable and user-friendly.”
The end result is a home Brad not only enjoys, but one that Nicole also finds exceptional. “I honestly love every part of this house,” Nicole says. “Working with Brad is always an adventure but a privilege that I take very seriously, from the beginning of the design process to installation.”
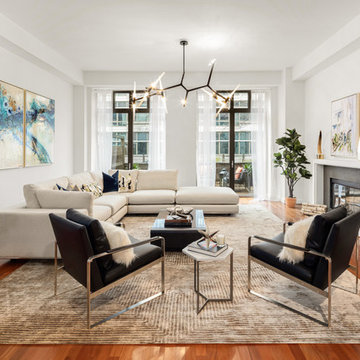
We added a stunning, 5' chandelier to anchor the space, along with a 10' x 10' white sectional sofa. Two black leather armchairs flank the open space on an oversized grey and white geometric rug.
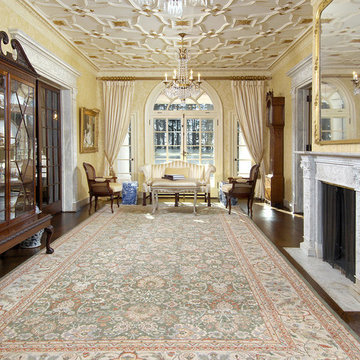
Exemple d'un très grand salon victorien fermé avec un mur jaune, parquet foncé, une cheminée standard, un manteau de cheminée en plâtre, une salle de réception et aucun téléviseur.
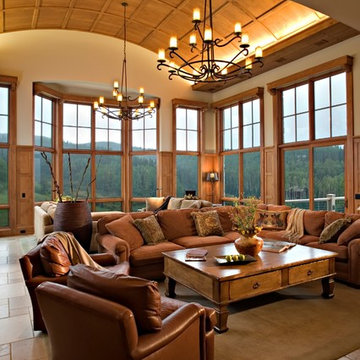
The living room has a paneled barrel vaulted ceiling with indirect lighting and enjoys 270 degree views of the surrounding mountains.
Photography by: Christopher Marona
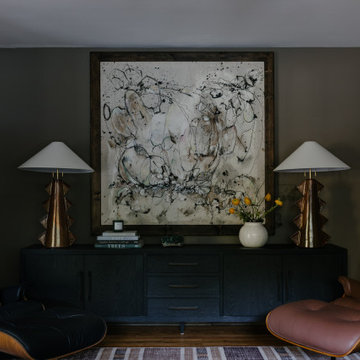
Idées déco pour un très grand salon contemporain avec un mur blanc, un sol en bois brun, une cheminée standard, un manteau de cheminée en plâtre, un sol marron et un plafond voûté.
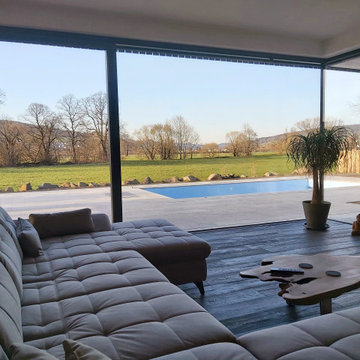
Haus R wurde als quadratischer Wohnkörper konzipert, welcher sich zur Erschließungsseite differenziert. Mit seinen großzügigen Wohnbereichen öffnet sich das ebenerdige Gebäude zu den rückwärtigen Freiflächen und fließt in den weitläufigen Außenraum.
Eine gestaltprägende Holzverschalung im Außenbereich, akzentuierte Materialien im Innenraum, sowie die Kombination mit großformatigen Verglasungen setzen das Gebäude bewußt in Szene.
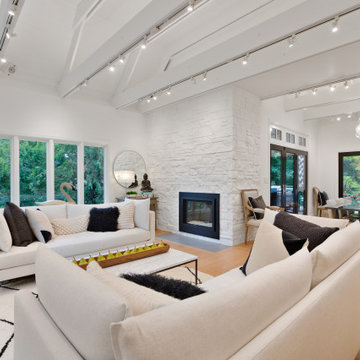
Before, there was a sunken living room, and we remodeled to raise the floor to make it all one level.
Aménagement d'un très grand salon rétro ouvert avec une salle de réception, un mur blanc, parquet clair, une cheminée d'angle, un manteau de cheminée en plâtre, aucun téléviseur et un sol marron.
Aménagement d'un très grand salon rétro ouvert avec une salle de réception, un mur blanc, parquet clair, une cheminée d'angle, un manteau de cheminée en plâtre, aucun téléviseur et un sol marron.
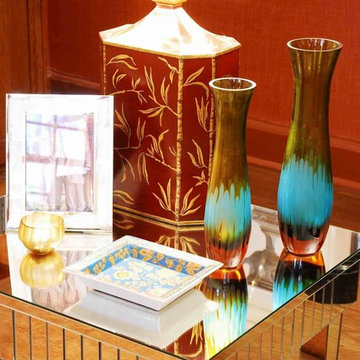
As part of the annual International Interior Design Showhouse, Casa Decor, Jennifer designed the main Living Room of this Lisbon Palace in 2006.
Custom furniture, a fireplace surround made of plaster relief casts, custom oak shelving, modern photography, all played a role in bringing this room together.
Eduardo Grillo
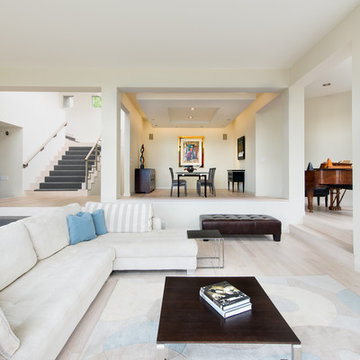
Daniel O'Conner
Cette image montre un très grand salon nordique ouvert avec un mur blanc, parquet clair, une cheminée ribbon, un manteau de cheminée en plâtre et une salle de réception.
Cette image montre un très grand salon nordique ouvert avec un mur blanc, parquet clair, une cheminée ribbon, un manteau de cheminée en plâtre et une salle de réception.
Idées déco de très grandes pièces à vivre avec un manteau de cheminée en plâtre
8



