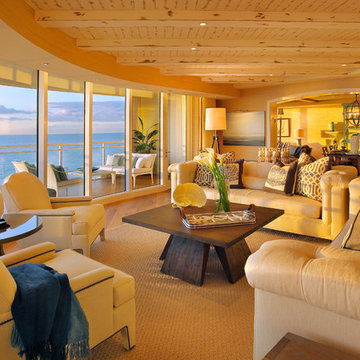Idées déco de très grandes pièces à vivre avec un mur beige
Trier par :
Budget
Trier par:Populaires du jour
81 - 100 sur 7 146 photos
1 sur 3
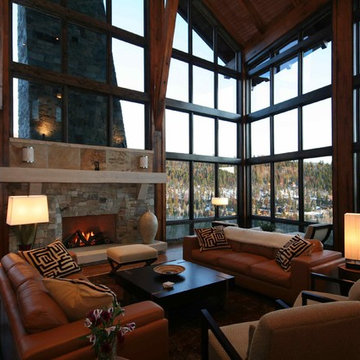
Amaron-Folkestad Steamboat Springs Builder
www.AmaronBuilders.com
Idées déco pour un très grand salon contemporain ouvert avec un mur beige, un sol en bois brun, une cheminée standard et un manteau de cheminée en pierre.
Idées déco pour un très grand salon contemporain ouvert avec un mur beige, un sol en bois brun, une cheminée standard et un manteau de cheminée en pierre.
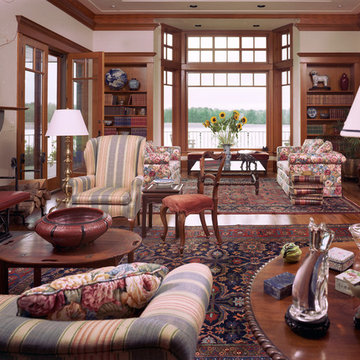
Built on 7 acres of riverfront property this house reflects our clients’ desire for a residence with traditional proportions, quality materials and fine details. Collaborating with landscape architect Barbara Feeley, we positioned the house to maximize views of the Columbia River and to provide access to the existing pond and landscape terraces. Primary living spaces face to the south or east and have handcrafted windows that provide generous light and views. Exterior materials; rough-cast stucco, brick, copper, bluestone paving and wood shingles were selected for their longevity and compatibly with English residential style construction.
Michael Mathers Photography
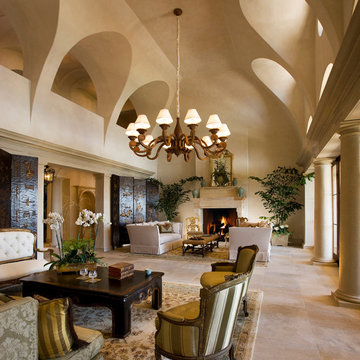
Jim Bartsch
Aménagement d'un très grand salon méditerranéen ouvert avec une salle de réception, un mur beige, une cheminée standard, aucun téléviseur, un sol en travertin et un manteau de cheminée en pierre.
Aménagement d'un très grand salon méditerranéen ouvert avec une salle de réception, un mur beige, une cheminée standard, aucun téléviseur, un sol en travertin et un manteau de cheminée en pierre.
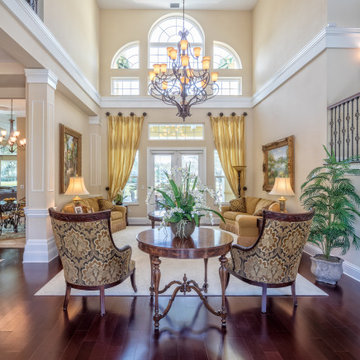
Réalisation d'un très grand salon méditerranéen ouvert avec une salle de réception, un mur beige, aucun téléviseur et un sol marron.

Idée de décoration pour un très grand salon tradition ouvert avec un mur beige, une cheminée ribbon, un manteau de cheminée en pierre, un téléviseur encastré, un sol blanc et un plafond en lambris de bois.
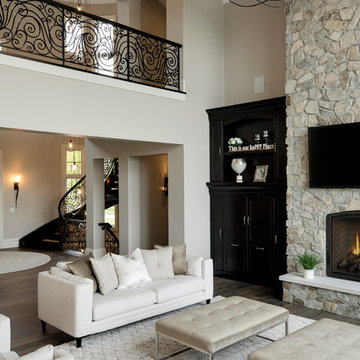
This home design features a two story great room space with a stone fireplace overlooked by the upper level catwalk. Build in cabinets flank the grand stone fireplace.
Photo by Spacecrafting

Paint by Sherwin Williams
Body Color - Wool Skein - SW 6148
Flex Suite Color - Universal Khaki - SW 6150
Downstairs Guest Suite Color - Silvermist - SW 7621
Downstairs Media Room Color - Quiver Tan - SW 6151
Exposed Beams & Banister Stain - Northwood Cabinets - Custom Truffle Stain
Gas Fireplace by Heat & Glo
Flooring & Tile by Macadam Floor & Design
Hardwood by Shaw Floors
Hardwood Product Kingston Oak in Tapestry
Carpet Products by Dream Weaver Carpet
Main Level Carpet Cosmopolitan in Iron Frost
Downstairs Carpet Santa Monica in White Orchid
Kitchen Backsplash by Z Tile & Stone
Tile Product - Textile in Ivory
Kitchen Backsplash Mosaic Accent by Glazzio Tiles
Tile Product - Versailles Series in Dusty Trail Arabesque Mosaic
Sinks by Decolav
Slab Countertops by Wall to Wall Stone Corp
Main Level Granite Product Colonial Cream
Downstairs Quartz Product True North Silver Shimmer
Windows by Milgard Windows & Doors
Window Product Style Line® Series
Window Supplier Troyco - Window & Door
Window Treatments by Budget Blinds
Lighting by Destination Lighting
Interior Design by Creative Interiors & Design
Custom Cabinetry & Storage by Northwood Cabinets
Customized & Built by Cascade West Development
Photography by ExposioHDR Portland
Original Plans by Alan Mascord Design Associates
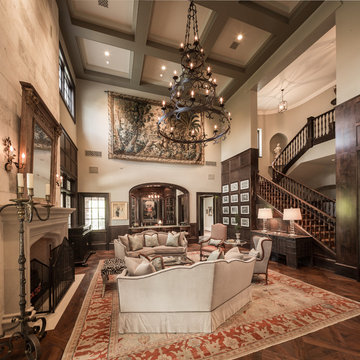
Aménagement d'un très grand salon classique ouvert avec une salle de réception, un mur beige, parquet foncé, une cheminée standard, aucun téléviseur et un escalier.

Moore Photography
Cette image montre un très grand salon chalet ouvert avec une salle de réception, un mur beige, un sol en bois brun, cheminée suspendue, un manteau de cheminée en pierre, aucun téléviseur et un sol marron.
Cette image montre un très grand salon chalet ouvert avec une salle de réception, un mur beige, un sol en bois brun, cheminée suspendue, un manteau de cheminée en pierre, aucun téléviseur et un sol marron.
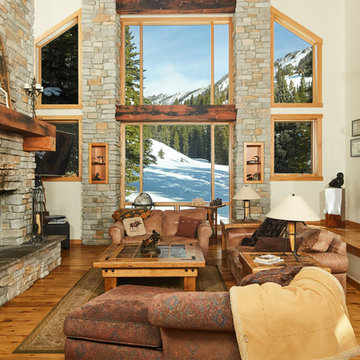
Photos by Ryan Day Thompson
Inspiration pour un très grand salon chalet ouvert avec un mur beige, parquet clair, une cheminée standard, un manteau de cheminée en pierre et éclairage.
Inspiration pour un très grand salon chalet ouvert avec un mur beige, parquet clair, une cheminée standard, un manteau de cheminée en pierre et éclairage.
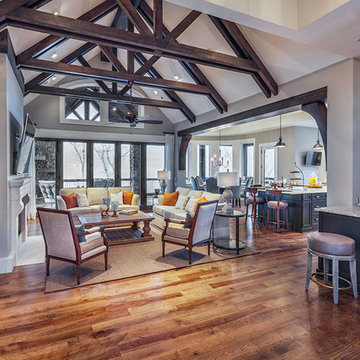
Great Room in the Blue Ridge Home from Arthur Rutenberg Homes by American Eagle Builders in The Cliffs Valley, Travelers Rest, SC
Aménagement d'une très grande salle de séjour classique ouverte avec un bar de salon, un sol en bois brun, une cheminée standard, un téléviseur fixé au mur, un mur beige et un manteau de cheminée en pierre.
Aménagement d'une très grande salle de séjour classique ouverte avec un bar de salon, un sol en bois brun, une cheminée standard, un téléviseur fixé au mur, un mur beige et un manteau de cheminée en pierre.
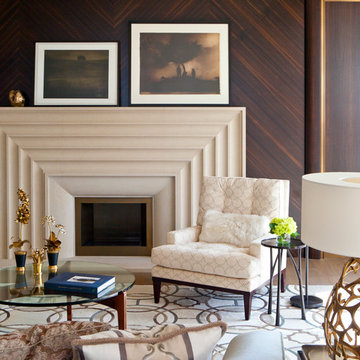
Nick Johnson
Idées déco pour un très grand salon contemporain ouvert avec une salle de réception, un mur beige, un sol en bois brun, une cheminée standard, un manteau de cheminée en plâtre et aucun téléviseur.
Idées déco pour un très grand salon contemporain ouvert avec une salle de réception, un mur beige, un sol en bois brun, une cheminée standard, un manteau de cheminée en plâtre et aucun téléviseur.
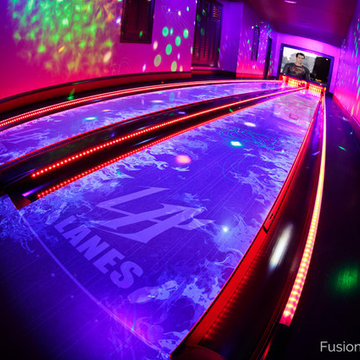
This home bowling alley features a custom lane color called "Red Hot Allusion" and special flame graphics that are visible under ultraviolet black lights, and a custom "LA Lanes" logo. 12' wide projection screen, down-lane LED lighting, custom gray pins and black pearl guest bowling balls, both with custom "LA Lanes" logo. Built-in ball and shoe storage. Triple overhead screens (2 scoring displays and 1 TV).
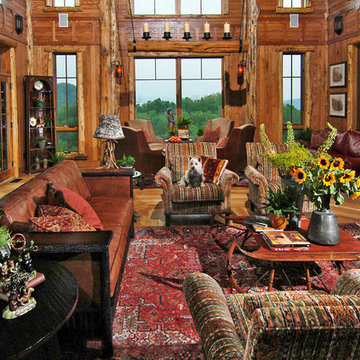
High in the Blue Ridge Mountains of North Carolina, this majestic lodge was custom designed by MossCreek to provide rustic elegant living for the extended family of our clients. Featuring four spacious master suites, a massive great room with floor-to-ceiling windows, expansive porches, and a large family room with built-in bar, the home incorporates numerous spaces for sharing good times.
Unique to this design is a large wrap-around porch on the main level, and four large distinct and private balconies on the upper level. This provides outdoor living for each of the four master suites.
We hope you enjoy viewing the photos of this beautiful home custom designed by MossCreek.
Photo by Todd Bush
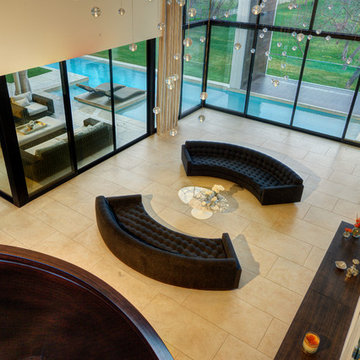
Idées déco pour un très grand salon moderne ouvert avec une salle de réception, un mur beige, un sol en calcaire, aucune cheminée et aucun téléviseur.
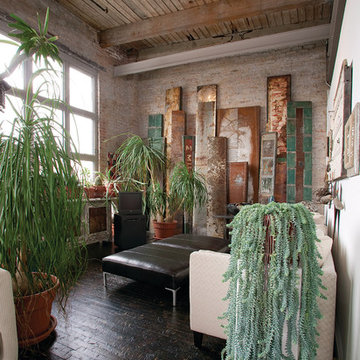
Inspiration pour un très grand salon mansardé ou avec mezzanine urbain avec un mur beige, parquet foncé, aucune cheminée et un téléviseur dissimulé.

Doug Burke Photography
Inspiration pour une très grande salle de séjour craftsman ouverte avec salle de jeu, un mur beige, un sol en bois brun, une cheminée standard et un manteau de cheminée en pierre.
Inspiration pour une très grande salle de séjour craftsman ouverte avec salle de jeu, un mur beige, un sol en bois brun, une cheminée standard et un manteau de cheminée en pierre.
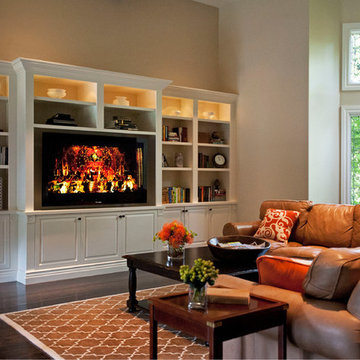
In the family room, SCD designed a 28-foot wall of custom cabinetry that features a hand-carved limestone mantel and a state-of-the-art entertainment center. A new rug anchors the main seating area, and whimsical orange fabric breathes new life into the Queen Anne chairs.
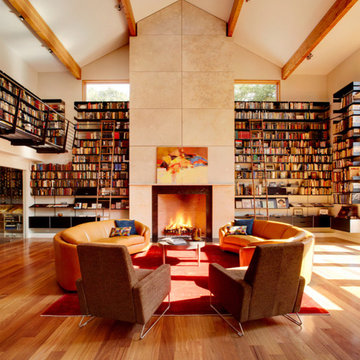
Michael Biondo
Réalisation d'un très grand salon design ouvert avec une salle de réception, un mur beige, une cheminée standard, un manteau de cheminée en métal, aucun téléviseur et un sol en bois brun.
Réalisation d'un très grand salon design ouvert avec une salle de réception, un mur beige, une cheminée standard, un manteau de cheminée en métal, aucun téléviseur et un sol en bois brun.
Idées déco de très grandes pièces à vivre avec un mur beige
5




