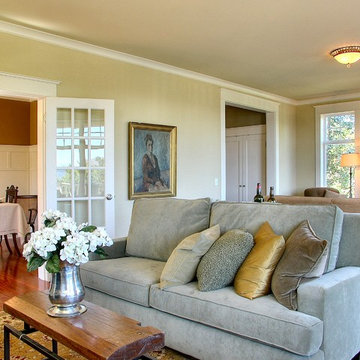Idées déco de très grandes pièces à vivre avec un mur beige
Trier par :
Budget
Trier par:Populaires du jour
121 - 140 sur 7 146 photos
1 sur 3
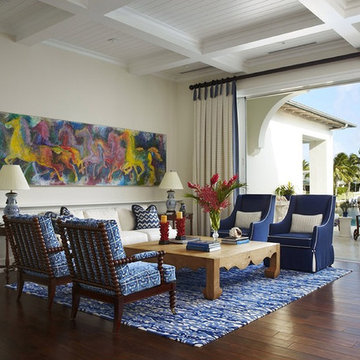
Sharing the central room with the dining area is a bright and lively seating area. The entire space can be opened to the exterior via a large set of sliding glass doors.
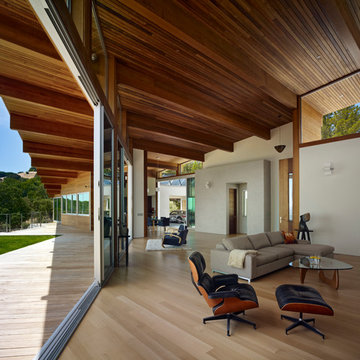
Bruce Damonte
Aménagement d'un très grand salon contemporain ouvert avec une salle de réception, un mur beige, parquet clair et éclairage.
Aménagement d'un très grand salon contemporain ouvert avec une salle de réception, un mur beige, parquet clair et éclairage.

We love this family room's sliding glass doors, recessed lighting and custom steel fireplace.
Cette image montre une très grande salle de séjour design fermée avec une salle de musique, un mur beige, un sol en travertin, une cheminée standard, un manteau de cheminée en métal et un téléviseur indépendant.
Cette image montre une très grande salle de séjour design fermée avec une salle de musique, un mur beige, un sol en travertin, une cheminée standard, un manteau de cheminée en métal et un téléviseur indépendant.

Cette photo montre une très grande salle de séjour chic ouverte avec parquet foncé, aucun téléviseur, un sol marron, poutres apparentes, du papier peint et un mur beige.

Réalisation d'un très grand salon victorien ouvert avec une salle de réception, un mur beige, parquet foncé, aucune cheminée, aucun téléviseur et un sol marron.

Soggiorno / pranzo con pareti facciavista
Aménagement d'un très grand salon campagne ouvert avec un mur beige, tomettes au sol, une cheminée standard, un manteau de cheminée en pierre, aucun téléviseur, un sol orange, un plafond voûté et un mur en parement de brique.
Aménagement d'un très grand salon campagne ouvert avec un mur beige, tomettes au sol, une cheminée standard, un manteau de cheminée en pierre, aucun téléviseur, un sol orange, un plafond voûté et un mur en parement de brique.

World Renowned Architecture Firm Fratantoni Design created this beautiful home! They design home plans for families all over the world in any size and style. They also have in-house Interior Designer Firm Fratantoni Interior Designers and world class Luxury Home Building Firm Fratantoni Luxury Estates! Hire one or all three companies to design and build and or remodel your home!
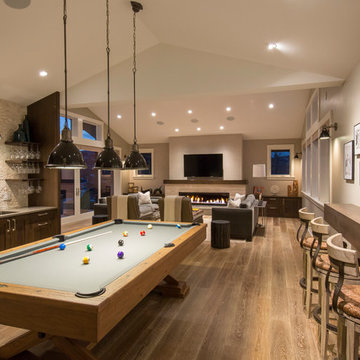
Modern billiard table made of rough hewn wood and charcoal felt illuminated by industrial style pendant lights.
Cette image montre un très grand salon traditionnel fermé avec un mur beige, un sol en bois brun, une cheminée ribbon, un manteau de cheminée en pierre et un téléviseur fixé au mur.
Cette image montre un très grand salon traditionnel fermé avec un mur beige, un sol en bois brun, une cheminée ribbon, un manteau de cheminée en pierre et un téléviseur fixé au mur.
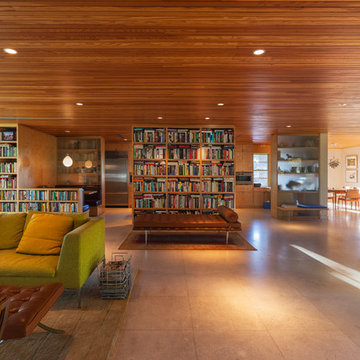
The polished limestone floors reflect light and brighten the home.
Photo: Ryan Farnau
Réalisation d'un très grand salon vintage ouvert avec une salle de réception, un mur beige et un sol en calcaire.
Réalisation d'un très grand salon vintage ouvert avec une salle de réception, un mur beige et un sol en calcaire.
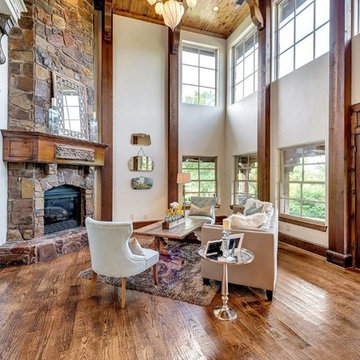
Idées déco pour un très grand salon montagne avec une salle de réception, un sol en bois brun, une cheminée standard, un manteau de cheminée en pierre, un mur beige et aucun téléviseur.
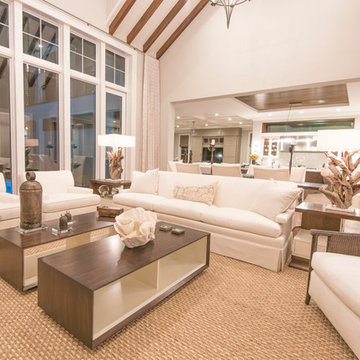
Ricky Perrone
Sarasota Custom Home Builder, Sarasota Luxury Waterfront Construction
Cette image montre une très grande salle de séjour ethnique ouverte avec un mur beige, parquet clair, une cheminée standard et un manteau de cheminée en pierre.
Cette image montre une très grande salle de séjour ethnique ouverte avec un mur beige, parquet clair, une cheminée standard et un manteau de cheminée en pierre.
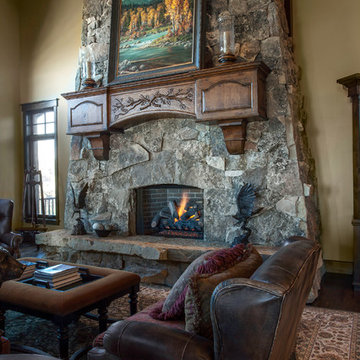
This great room with the fireplace and high ceilings feels fantastic when hanging out alone on the couch taking in the breathtaking views or when filled to the brim with guests when entertaining.
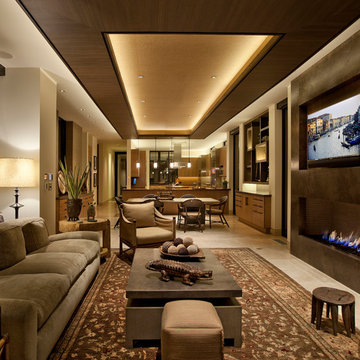
Studio Lux introduced the cove elements, designed to conceal LED strip lights viewed at shallow angles from great distances, and eliminating harsh shadows generally caused by light valences.
Photography by Jim Bartsch

The magnificent Casey Flat Ranch Guinda CA consists of 5,284.43 acres in the Capay Valley and abuts the eastern border of Napa Valley, 90 minutes from San Francisco.
There are 24 acres of vineyard, a grass-fed Longhorn cattle herd (with 95 pairs), significant 6-mile private road and access infrastructure, a beautiful ~5,000 square foot main house, a pool, a guest house, a manager's house, a bunkhouse and a "honeymoon cottage" with total accommodation for up to 30 people.
Agriculture improvements include barn, corral, hay barn, 2 vineyard buildings, self-sustaining solar grid and 6 water wells, all managed by full time Ranch Manager and Vineyard Manager.The climate at the ranch is similar to northern St. Helena with diurnal temperature fluctuations up to 40 degrees of warm days, mild nights and plenty of sunshine - perfect weather for both Bordeaux and Rhone varieties. The vineyard produces grapes for wines under 2 brands: "Casey Flat Ranch" and "Open Range" varietals produced include Cabernet Sauvignon, Cabernet Franc, Syrah, Grenache, Mourvedre, Sauvignon Blanc and Viognier.
There is expansion opportunity of additional vineyards to more than 80 incremental acres and an additional 50-100 acres for potential agricultural business of walnuts, olives and other products.
Casey Flat Ranch brand longhorns offer a differentiated beef delight to families with ranch-to-table program of lean, superior-taste "Coddled Cattle". Other income opportunities include resort-retreat usage for Bay Area individuals and corporations as a hunting lodge, horse-riding ranch, or elite conference-retreat.
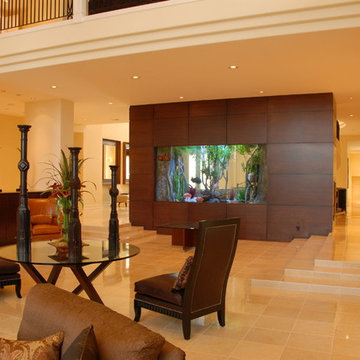
2700 gallon 144"L x 60"W x 72"H room divider with custom Amazon River insert.
The Fish Gallery
Cette photo montre un très grand salon tendance ouvert avec une salle de réception, un mur beige, un sol en carrelage de porcelaine, aucune cheminée, aucun téléviseur et un sol beige.
Cette photo montre un très grand salon tendance ouvert avec une salle de réception, un mur beige, un sol en carrelage de porcelaine, aucune cheminée, aucun téléviseur et un sol beige.
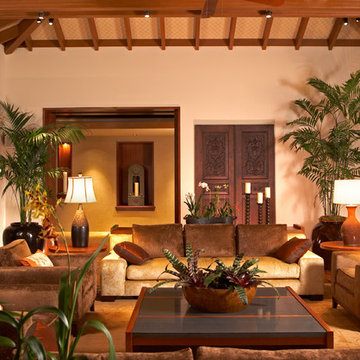
Hualalai Estate
Photo Credit: Mark Boisclair Photography
Réalisation d'un très grand salon ethnique avec un mur beige et éclairage.
Réalisation d'un très grand salon ethnique avec un mur beige et éclairage.
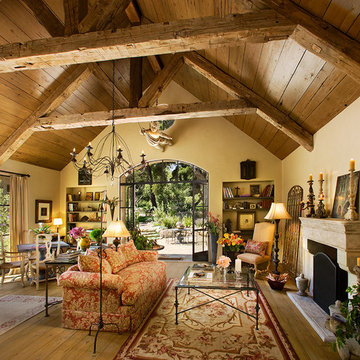
Cette photo montre un très grand salon méditerranéen avec un mur beige, une cheminée standard et éclairage.
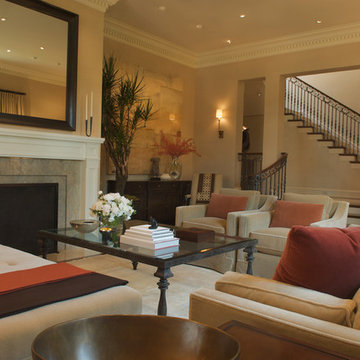
DESIGNER: Cynthia Wright, www.cwrightdesign.com
Aménagement d'un très grand salon contemporain avec un mur beige et une cheminée standard.
Aménagement d'un très grand salon contemporain avec un mur beige et une cheminée standard.
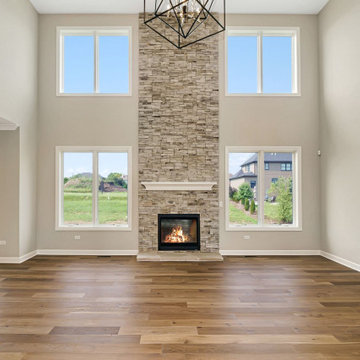
Exemple d'une très grande salle de séjour chic ouverte avec un mur beige, un sol en bois brun, une cheminée standard, un manteau de cheminée en pierre de parement et un sol marron.
Idées déco de très grandes pièces à vivre avec un mur beige
7




