Idées déco de très grandes pièces à vivre avec un sol multicolore
Trier par :
Budget
Trier par:Populaires du jour
41 - 60 sur 527 photos
1 sur 3
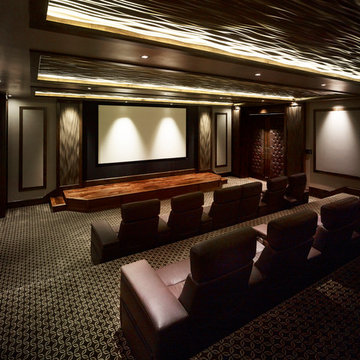
Simple Luxury Photography
Cette photo montre une très grande salle de cinéma chic fermée avec un mur marron, moquette, un écran de projection et un sol multicolore.
Cette photo montre une très grande salle de cinéma chic fermée avec un mur marron, moquette, un écran de projection et un sol multicolore.
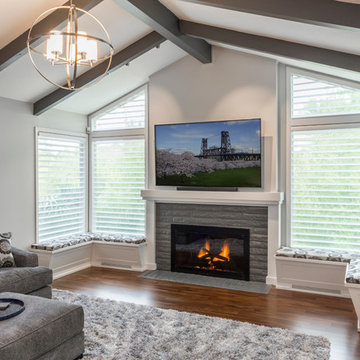
This transitional style living room features a wood burning fireplace with grey brick surround, modern metal light fixture, and custom built-in benches.

This stunning Aspen Woods showhome is designed on a grand scale with modern, clean lines intended to make a statement. Throughout the home you will find warm leather accents, an abundance of rich textures and eye-catching sculptural elements. The home features intricate details such as mountain inspired paneling in the dining room and master ensuite doors, custom iron oval spindles on the staircase, and patterned tiles in both the master ensuite and main floor powder room. The expansive white kitchen is bright and inviting with contrasting black elements and warm oak floors for a contemporary feel. An adjoining great room is anchored by a Scandinavian-inspired two-storey fireplace finished to evoke the look and feel of plaster. Each of the five bedrooms has a unique look ranging from a calm and serene master suite, to a soft and whimsical girls room and even a gaming inspired boys bedroom. This home is a spacious retreat perfect for the entire family!
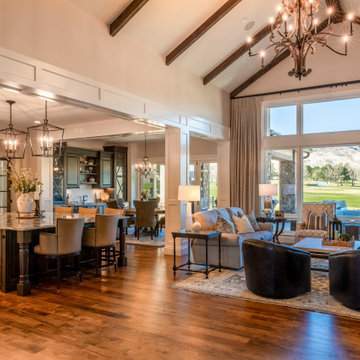
Exemple d'un très grand salon chic ouvert avec une bibliothèque ou un coin lecture, un mur beige, un sol en bois brun, un sol multicolore et un plafond voûté.

Adrian Gregorutti
Cette photo montre une très grande salle de séjour nature ouverte avec salle de jeu, un mur blanc, un sol en ardoise, une cheminée standard, un manteau de cheminée en béton, un téléviseur dissimulé et un sol multicolore.
Cette photo montre une très grande salle de séjour nature ouverte avec salle de jeu, un mur blanc, un sol en ardoise, une cheminée standard, un manteau de cheminée en béton, un téléviseur dissimulé et un sol multicolore.

With warm orange and white floor tile this Palm Springs Oasis, masterfully designed by Danielle Nagel, brings new life to the timeless checkerboard pattern.
DESIGN
Danielle Nagel
PHOTOS
Danielle Nagel
Tile Shown: 3x12 in Koi & Milky Way
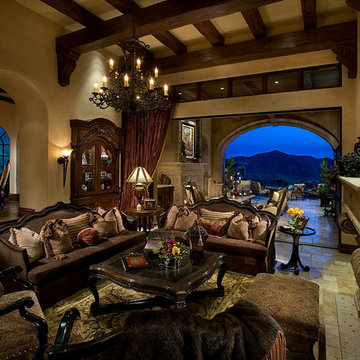
This Italian Villa living room features dark wood accents and furniture creating a moody feel to the space. With a built-in fireplace as the focal point, this room opens up into the outdoor patio.
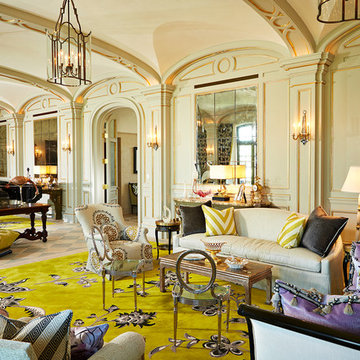
Photography by Jorge Alvarez.
Exemple d'un très grand salon chic ouvert avec un mur beige, une salle de réception, un sol en carrelage de porcelaine, aucune cheminée, aucun téléviseur et un sol multicolore.
Exemple d'un très grand salon chic ouvert avec un mur beige, une salle de réception, un sol en carrelage de porcelaine, aucune cheminée, aucun téléviseur et un sol multicolore.
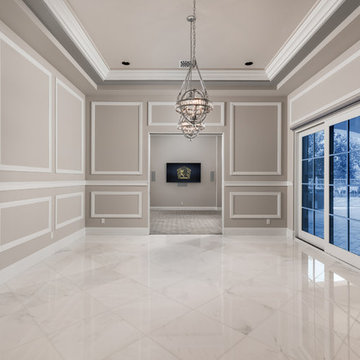
World Renowned Architecture Firm Fratantoni Design created this beautiful home! They design home plans for families all over the world in any size and style. They also have in-house Interior Designer Firm Fratantoni Interior Designers and world class Luxury Home Building Firm Fratantoni Luxury Estates! Hire one or all three companies to design and build and or remodel your home!
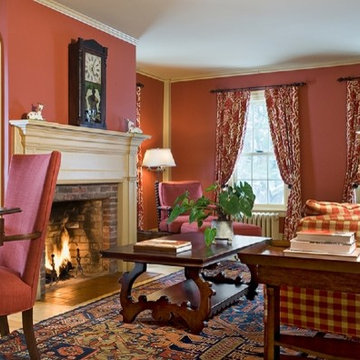
Photography by Rob Karosis
Aménagement d'un très grand salon éclectique fermé avec une bibliothèque ou un coin lecture, un mur rouge, moquette, une cheminée standard, un manteau de cheminée en brique, aucun téléviseur et un sol multicolore.
Aménagement d'un très grand salon éclectique fermé avec une bibliothèque ou un coin lecture, un mur rouge, moquette, une cheminée standard, un manteau de cheminée en brique, aucun téléviseur et un sol multicolore.

Stunning 2 story vaulted great room with reclaimed douglas fir beams from Montana. Open webbed truss design with metal accents and a stone fireplace set off this incredible room.
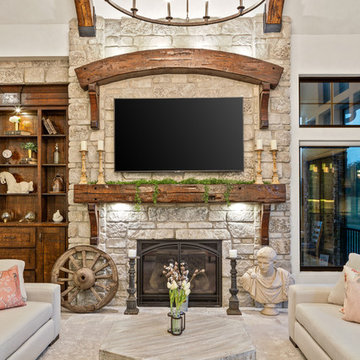
This luxurious farmhouse entry and living area features custom beams and all natural finishes. It brings old world luxury and pairs it with a farmhouse feel. The stone archway and soaring ceilings make this space unforgettable!
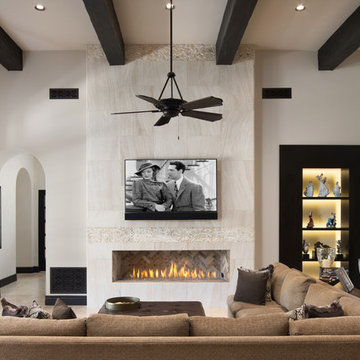
World Renowned Luxury Home Builder Fratantoni Luxury Estates built these beautiful Fireplaces! They build homes for families all over the country in any size and style. They also have in-house Architecture Firm Fratantoni Design and world-class interior designer Firm Fratantoni Interior Designers! Hire one or all three companies to design, build and or remodel your home!

Family room with expansive ceiling, picture frame trim, exposed beams, gas fireplace, aluminum windows and chandelier.
Cette photo montre une très grande salle de séjour chic ouverte avec un bar de salon, un mur blanc, parquet clair, une cheminée standard, un téléviseur fixé au mur, un sol multicolore, poutres apparentes et du lambris.
Cette photo montre une très grande salle de séjour chic ouverte avec un bar de salon, un mur blanc, parquet clair, une cheminée standard, un téléviseur fixé au mur, un sol multicolore, poutres apparentes et du lambris.
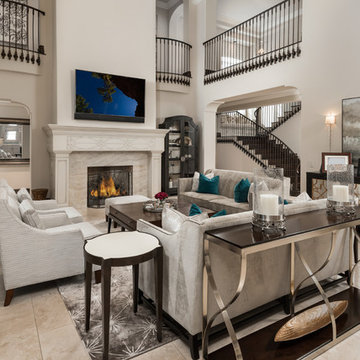
Elegant family room with a balcony above and custom furniture surrounding the marble fireplace.
Idée de décoration pour un très grand salon minimaliste ouvert avec une salle de réception, un mur beige, un sol en marbre, une cheminée standard, un manteau de cheminée en pierre, un téléviseur fixé au mur et un sol multicolore.
Idée de décoration pour un très grand salon minimaliste ouvert avec une salle de réception, un mur beige, un sol en marbre, une cheminée standard, un manteau de cheminée en pierre, un téléviseur fixé au mur et un sol multicolore.
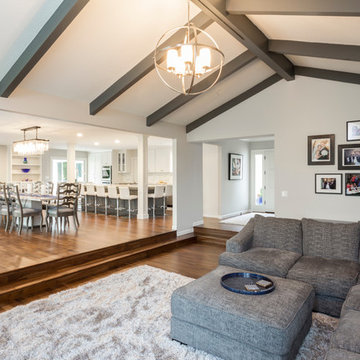
This open concept floor plan is perfect for entertaining family and friends.
Aménagement d'un très grand salon classique ouvert avec un mur gris, un sol en bois brun, une cheminée standard, un manteau de cheminée en brique et un sol multicolore.
Aménagement d'un très grand salon classique ouvert avec un mur gris, un sol en bois brun, une cheminée standard, un manteau de cheminée en brique et un sol multicolore.
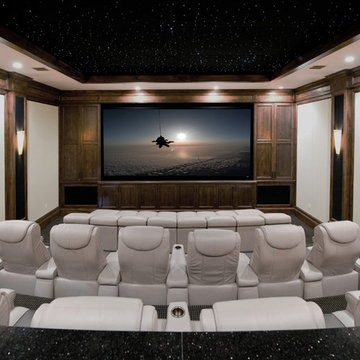
Réalisation d'une très grande salle de cinéma tradition fermée avec moquette, un écran de projection, un sol multicolore et un mur blanc.

Salon in a Beaux Arts style townhouse. Client wanted Louis XVI meets contemporary. Custom furniture by Inson Wood and Herve Van der Straeten. Art by Jeff Koons. Photo by Nick Johnson.

david marlowe
Idée de décoration pour un très grand salon blanc et bois craftsman en bois ouvert avec une salle de réception, un mur beige, un sol en bois brun, une cheminée standard, un manteau de cheminée en pierre, aucun téléviseur, un sol multicolore et un plafond voûté.
Idée de décoration pour un très grand salon blanc et bois craftsman en bois ouvert avec une salle de réception, un mur beige, un sol en bois brun, une cheminée standard, un manteau de cheminée en pierre, aucun téléviseur, un sol multicolore et un plafond voûté.
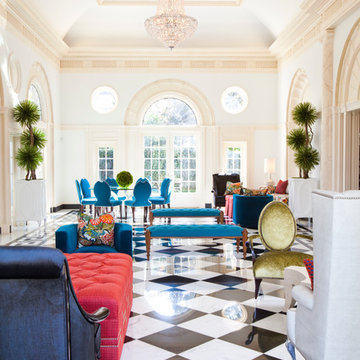
Photos by Julie Soefer
Cette image montre un très grand salon design avec un mur beige et un sol multicolore.
Cette image montre un très grand salon design avec un mur beige et un sol multicolore.
Idées déco de très grandes pièces à vivre avec un sol multicolore
3



