Idées déco de très grandes pièces à vivre avec un sol multicolore
Trier par :
Budget
Trier par:Populaires du jour
121 - 140 sur 527 photos
1 sur 3
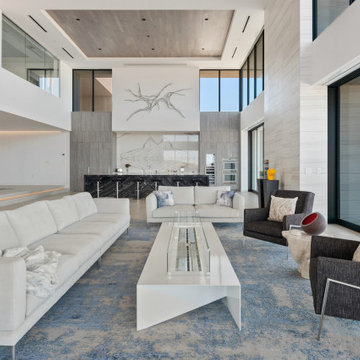
Cette photo montre un très grand salon tendance ouvert avec un mur multicolore et un sol multicolore.

Luxury Penthouse Living,
Exemple d'un très grand salon tendance ouvert avec une salle de réception, un mur multicolore, un sol en marbre, une cheminée standard, un manteau de cheminée en pierre, un sol multicolore, un plafond décaissé et du lambris.
Exemple d'un très grand salon tendance ouvert avec une salle de réception, un mur multicolore, un sol en marbre, une cheminée standard, un manteau de cheminée en pierre, un sol multicolore, un plafond décaissé et du lambris.
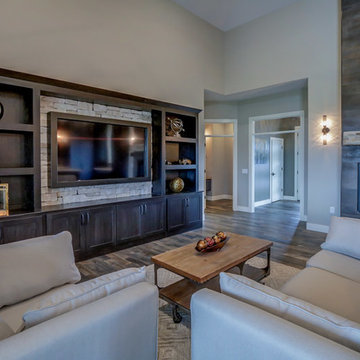
Tracy T. Photography
Cette image montre un très grand salon design ouvert avec un mur gris, parquet foncé, une cheminée double-face, un manteau de cheminée en pierre, un téléviseur fixé au mur et un sol multicolore.
Cette image montre un très grand salon design ouvert avec un mur gris, parquet foncé, une cheminée double-face, un manteau de cheminée en pierre, un téléviseur fixé au mur et un sol multicolore.
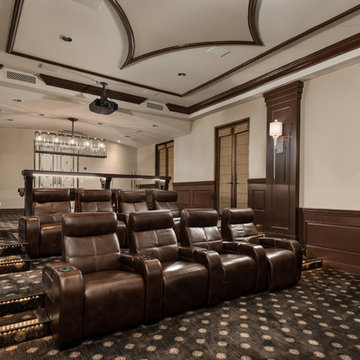
Home theater featuring built-in theater seating, custom millwork, molding, chair rail, and wall sconces.
Aménagement d'une très grande salle de cinéma méditerranéenne fermée avec un mur multicolore, moquette, un téléviseur encastré et un sol multicolore.
Aménagement d'une très grande salle de cinéma méditerranéenne fermée avec un mur multicolore, moquette, un téléviseur encastré et un sol multicolore.
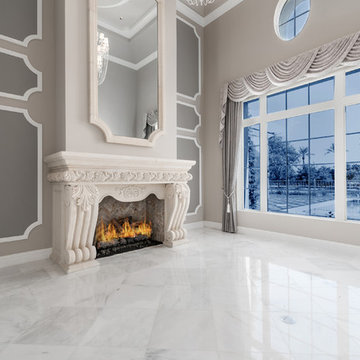
Modern and intricate fireplace design and details in the formal living room of this modern mansion.
Idées déco pour un très grand salon moderne fermé avec une salle de réception, un mur blanc, un sol en marbre, une cheminée standard, un manteau de cheminée en pierre, un téléviseur fixé au mur et un sol multicolore.
Idées déco pour un très grand salon moderne fermé avec une salle de réception, un mur blanc, un sol en marbre, une cheminée standard, un manteau de cheminée en pierre, un téléviseur fixé au mur et un sol multicolore.
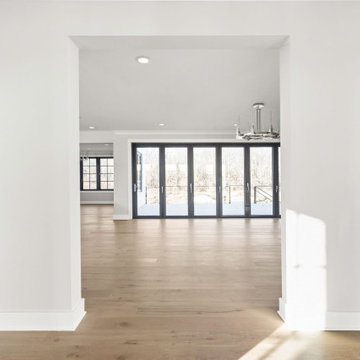
Full white oak engineered hardwood flooring, black tri folding doors, stone backsplash fireplace, methanol fireplace, modern fireplace, open kitchen with restoration hardware lighting. Living room leads to expansive deck.
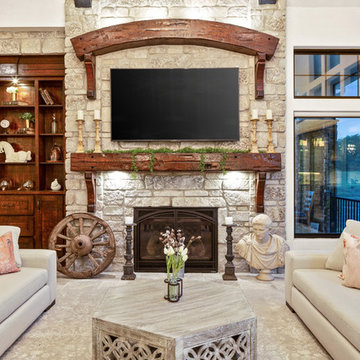
This luxurious farmhouse entry and living area features custom beams and all natural finishes. It brings old world luxury and pairs it with a farmhouse feel. The stone archway and soaring ceilings make this space unforgettable!
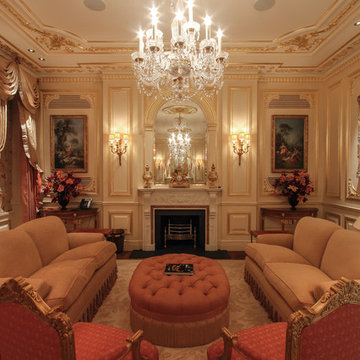
Formal reception room.
Inspiration pour un très grand salon traditionnel fermé avec une salle de réception, un mur beige, moquette, une cheminée standard, un manteau de cheminée en pierre, aucun téléviseur et un sol multicolore.
Inspiration pour un très grand salon traditionnel fermé avec une salle de réception, un mur beige, moquette, une cheminée standard, un manteau de cheminée en pierre, aucun téléviseur et un sol multicolore.
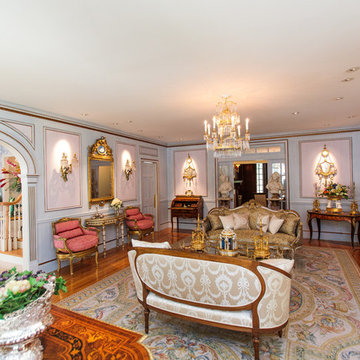
http://211westerlyroad.com/
Introducing a distinctive residence in the coveted Weston Estate's neighborhood. A striking antique mirrored fireplace wall accents the majestic family room. The European elegance of the custom millwork in the entertainment sized dining room accents the recently renovated designer kitchen. Decorative French doors overlook the tiered granite and stone terrace leading to a resort-quality pool, outdoor fireplace, wading pool and hot tub. The library's rich wood paneling, an enchanting music room and first floor bedroom guest suite complete the main floor. The grande master suite has a palatial dressing room, private office and luxurious spa-like bathroom. The mud room is equipped with a dumbwaiter for your convenience. The walk-out entertainment level includes a state-of-the-art home theatre, wine cellar and billiards room that leads to a covered terrace. A semi-circular driveway and gated grounds complete the landscape for the ultimate definition of luxurious living.
Eric Barry Photography
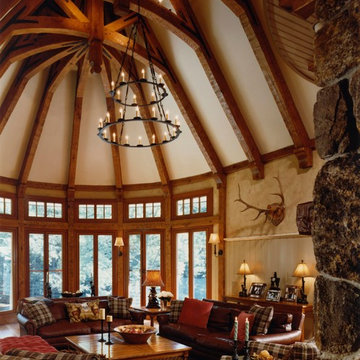
New custom home designed in a stylized shingle style with broad sweeping rooflines and large expanses of glass.
Duston Saylor, Photographer.
Exemple d'une très grande salle de séjour craftsman fermée avec un mur beige, moquette, une cheminée standard, un manteau de cheminée en pierre et un sol multicolore.
Exemple d'une très grande salle de séjour craftsman fermée avec un mur beige, moquette, une cheminée standard, un manteau de cheminée en pierre et un sol multicolore.
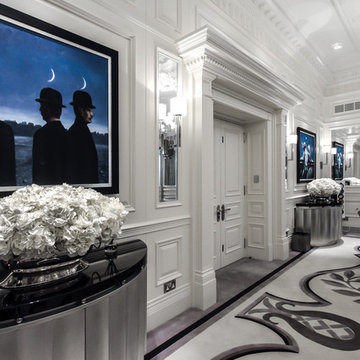
Beautiful new-build contemporary-classical interior to this main reception room.
Idées déco pour un très grand salon classique fermé avec une salle de réception, un mur blanc, moquette, une cheminée ribbon, un manteau de cheminée en bois, un téléviseur indépendant et un sol multicolore.
Idées déco pour un très grand salon classique fermé avec une salle de réception, un mur blanc, moquette, une cheminée ribbon, un manteau de cheminée en bois, un téléviseur indépendant et un sol multicolore.
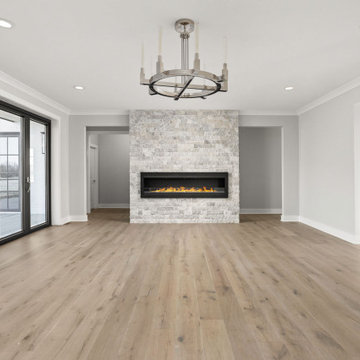
Full white oak engineered hardwood flooring, black tri folding doors, stone backsplash fireplace, methanol fireplace, modern fireplace, open kitchen with restoration hardware lighting. Living room leads to expansive deck.
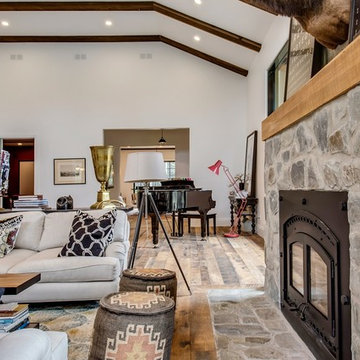
This stove, with it's vintage look is very efficient and has piping to distribute the heat.
Zoon Media
Inspiration pour une très grande salle de séjour rustique ouverte avec une salle de musique, un mur blanc, un sol en bois brun, un poêle à bois, un manteau de cheminée en pierre, aucun téléviseur et un sol multicolore.
Inspiration pour une très grande salle de séjour rustique ouverte avec une salle de musique, un mur blanc, un sol en bois brun, un poêle à bois, un manteau de cheminée en pierre, aucun téléviseur et un sol multicolore.
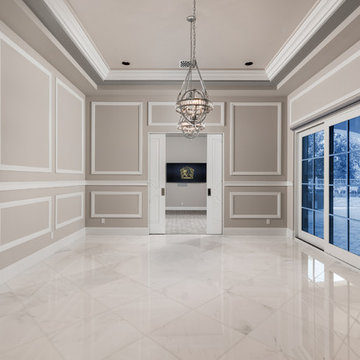
Vaulted ceiling in this simple yet elegant living room.
Cette photo montre un très grand salon moderne ouvert avec une salle de réception, un mur beige, un sol en marbre, une cheminée standard, un manteau de cheminée en pierre, un téléviseur fixé au mur et un sol multicolore.
Cette photo montre un très grand salon moderne ouvert avec une salle de réception, un mur beige, un sol en marbre, une cheminée standard, un manteau de cheminée en pierre, un téléviseur fixé au mur et un sol multicolore.
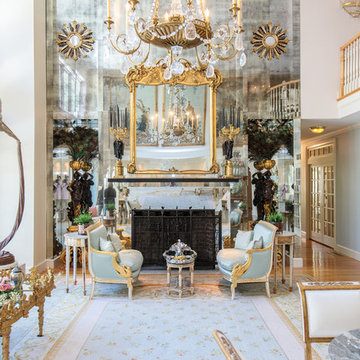
http://211westerlyroad.com/
Introducing a distinctive residence in the coveted Weston Estate's neighborhood. A striking antique mirrored fireplace wall accents the majestic family room. The European elegance of the custom millwork in the entertainment sized dining room accents the recently renovated designer kitchen. Decorative French doors overlook the tiered granite and stone terrace leading to a resort-quality pool, outdoor fireplace, wading pool and hot tub. The library's rich wood paneling, an enchanting music room and first floor bedroom guest suite complete the main floor. The grande master suite has a palatial dressing room, private office and luxurious spa-like bathroom. The mud room is equipped with a dumbwaiter for your convenience. The walk-out entertainment level includes a state-of-the-art home theatre, wine cellar and billiards room that leads to a covered terrace. A semi-circular driveway and gated grounds complete the landscape for the ultimate definition of luxurious living.
Eric Barry Photography
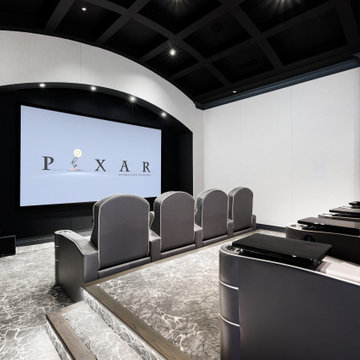
Home theater's coffered ceilings and built-in seating.
Réalisation d'une très grande salle de cinéma vintage fermée avec un téléviseur encastré, moquette, un mur blanc et un sol multicolore.
Réalisation d'une très grande salle de cinéma vintage fermée avec un téléviseur encastré, moquette, un mur blanc et un sol multicolore.
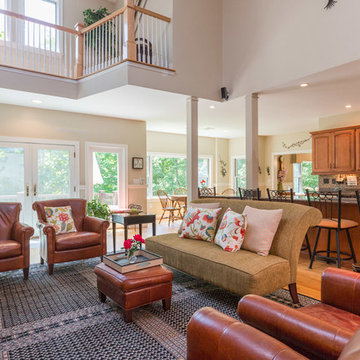
Seacoast Real Estate Photography
www.seacoastrephotography.com
Idée de décoration pour un très grand salon mansardé ou avec mezzanine tradition avec un mur beige, parquet clair, une cheminée standard, un manteau de cheminée en brique, un téléviseur indépendant et un sol multicolore.
Idée de décoration pour un très grand salon mansardé ou avec mezzanine tradition avec un mur beige, parquet clair, une cheminée standard, un manteau de cheminée en brique, un téléviseur indépendant et un sol multicolore.
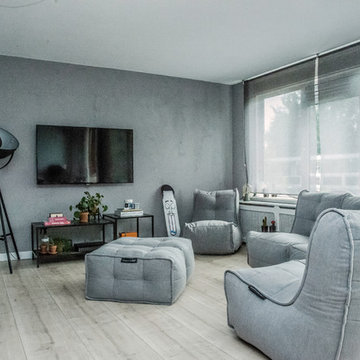
Applying cool-toned colour, such as grey, can give depth and a more calming character to your bright living space. As an accent to your space, add a few simple black wrought iron furniture to store your belongings and small indoor plants to give a hint of nature. For a more flexible lounging area, arrange a modular sofa in corresponding colours on top of your light wood laminated floor. This keeps your space in balance, maintaining its lightweight feel and having its bold character in the same time.
Photo Credits: Christian Gertsen
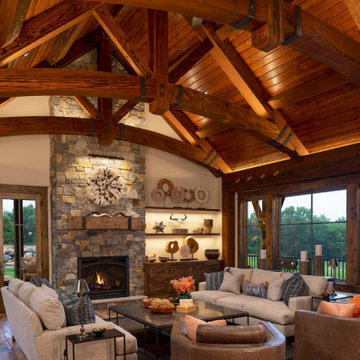
Stunning 2 story vaulted great room with reclaimed douglas fir beams from Montana. Open webbed truss design with metal accents and a stone fireplace set off this incredible room.
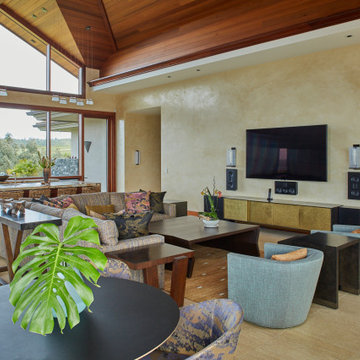
Inspiration pour une très grande salle de séjour design ouverte avec un mur multicolore, un sol en calcaire, aucune cheminée, un téléviseur fixé au mur, un plafond voûté et un sol multicolore.
Idées déco de très grandes pièces à vivre avec un sol multicolore
7



