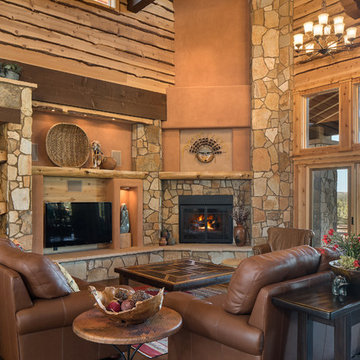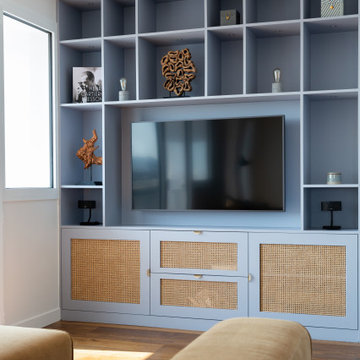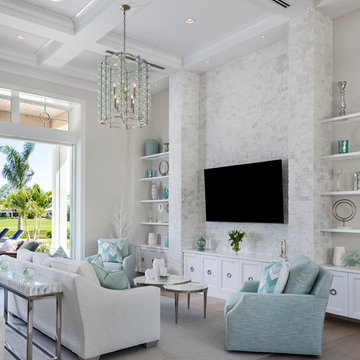Idées déco de très grandes pièces à vivre avec un téléviseur fixé au mur
Trier par :
Budget
Trier par:Populaires du jour
1 - 20 sur 7 399 photos
1 sur 3

Justin Krug Photography
Aménagement d'un très grand salon contemporain ouvert avec un mur blanc, parquet clair, un manteau de cheminée en pierre, un téléviseur fixé au mur, une salle de réception et une cheminée ribbon.
Aménagement d'un très grand salon contemporain ouvert avec un mur blanc, parquet clair, un manteau de cheminée en pierre, un téléviseur fixé au mur, une salle de réception et une cheminée ribbon.

Cette image montre un très grand salon design ouvert avec un mur marron, une cheminée d'angle, un manteau de cheminée en pierre, un téléviseur fixé au mur et un sol beige.

Cette image montre un très grand salon minimaliste ouvert avec un mur blanc, un sol en bois brun, un manteau de cheminée en bois, un téléviseur fixé au mur, un sol marron et une cheminée ribbon.

Pineapple House helped build and decorate this fabulous Atlanta River Club home in less than a year. It won the GOLD for Design Excellence by ASID and the project was named BEST of SHOW.

Gorgeous Living Room By 2id Interiors
Cette image montre un très grand salon design ouvert avec un mur multicolore, un téléviseur fixé au mur, un sol beige et un sol en carrelage de céramique.
Cette image montre un très grand salon design ouvert avec un mur multicolore, un téléviseur fixé au mur, un sol beige et un sol en carrelage de céramique.

Interior Design, Custom Furniture Design, & Art Curation by Chango & Co.
Photography by Raquel Langworthy
See the project in Architectural Digest
Aménagement d'une très grande salle de séjour classique ouverte avec un mur beige, parquet foncé, une cheminée standard, un manteau de cheminée en pierre et un téléviseur fixé au mur.
Aménagement d'une très grande salle de séjour classique ouverte avec un mur beige, parquet foncé, une cheminée standard, un manteau de cheminée en pierre et un téléviseur fixé au mur.

Calais Custom Homes
Idées déco pour une très grande salle de séjour méditerranéenne ouverte avec un mur beige, parquet clair, une cheminée standard, un manteau de cheminée en pierre et un téléviseur fixé au mur.
Idées déco pour une très grande salle de séjour méditerranéenne ouverte avec un mur beige, parquet clair, une cheminée standard, un manteau de cheminée en pierre et un téléviseur fixé au mur.

Ian Whitehead
Exemple d'un très grand salon sud-ouest américain ouvert avec une salle de réception, un mur orange, parquet foncé, une cheminée d'angle, un manteau de cheminée en pierre et un téléviseur fixé au mur.
Exemple d'un très grand salon sud-ouest américain ouvert avec une salle de réception, un mur orange, parquet foncé, une cheminée d'angle, un manteau de cheminée en pierre et un téléviseur fixé au mur.

Il soggiorno è illuminato da un'ampia portafinestra e si caratterizza per la presenza delle morbide sedute dei divani di fattura artigianale e per l'accostamento interessante dei colori, come il senape delle sedute e dei tessuti, vibrante e luminoso, e il verde petrolio della parete decorata con boiserie, ricco e profondo.
Il controsoffitto con velette illuminate sottolinea e descrive lo spazio del soggiorno.
Durante la sera, la luce soffusa delle velette può contribuire a creare un'atmosfera rilassante e intima, perfetta per trascorrere momenti piacevoli con gli ospiti o per rilassarsi in serata.

Casual yet refined family room with custom built-in, custom fireplace, wood beam, custom storage, picture lights. Natural elements. Coffered ceiling living room with piano and hidden bar.

Création d’un grand appartement familial avec espace parental et son studio indépendant suite à la réunion de deux lots. Une rénovation importante est effectuée et l’ensemble des espaces est restructuré et optimisé avec de nombreux rangements sur mesure. Les espaces sont ouverts au maximum pour favoriser la vue vers l’extérieur.

This Beautiful Multi-Story Modern Farmhouse Features a Master On The Main & A Split-Bedroom Layout • 5 Bedrooms • 4 Full Bathrooms • 1 Powder Room • 3 Car Garage • Vaulted Ceilings • Den • Large Bonus Room w/ Wet Bar • 2 Laundry Rooms • So Much More!

Inspired by the vivid tones of the surrounding waterways, we created a calming sanctuary. The grand open concept required us to define areas for sitting, dining and entertaining that were cohesive in overall design. The thread of the teal color weaves from room to room as a constant reminder of the beauty surrounding the home. Lush textures make each room a tactile experience as well as a visual pleasure. Not to be overlooked, the outdoor space was designed as additional living space that coordinates with the color scheme of the interior.
Robert Brantley Photography

Stephanie James: “Understanding the client’s style preferences, we sought out timeless pieces that also offered a little bling. The room is open to multiple dining and living spaces and the scale of the furnishings by Chaddock, Ambella, Wesley Hall and Mr. Brown and lighting by John Richards and Visual Comfort were very important. The living room area with its vaulted ceilings created a need for dramatic fixtures and furnishings to complement the scale. The mixture of textiles and leather offer comfortable seating options whether for a family gathering or an intimate evening with a book.”
Photographer: Michael Blevins Photo

A custom-made expansive two-story home providing views of the spacious kitchen, breakfast nook, dining, great room and outdoor amenities upon entry.
Featuring 11,000 square feet of open area lavish living this residence does not
disappoint with the attention to detail throughout. Elegant features embellish this home with the intricate woodworking and exposed wood beams, ceiling details, gorgeous stonework, European Oak flooring throughout, and unique lighting.
This residence offers seven bedrooms including a mother-in-law suite, nine bathrooms, a bonus room, his and her offices, wet bar adjacent to dining area, wine room, laundry room featuring a dog wash area and a game room located above one of the two garages. The open-air kitchen is the perfect space for entertaining family and friends with the two islands, custom panel Sub-Zero appliances and easy access to the dining areas.
Outdoor amenities include a pool with sun shelf and spa, fire bowls spilling water into the pool, firepit, large covered lanai with summer kitchen and fireplace surrounded by roll down screens to protect guests from inclement weather, and two additional covered lanais. This is luxury at its finest!

Cette image montre un très grand salon traditionnel ouvert avec un mur blanc, parquet clair, une cheminée standard, un manteau de cheminée en béton, un téléviseur fixé au mur, un sol beige et éclairage.

Nathalie Priem photography
Aménagement d'un très grand salon contemporain ouvert avec un mur blanc, sol en béton ciré, un sol gris et un téléviseur fixé au mur.
Aménagement d'un très grand salon contemporain ouvert avec un mur blanc, sol en béton ciré, un sol gris et un téléviseur fixé au mur.

Cette photo montre un très grand salon mansardé ou avec mezzanine tendance avec une salle de réception, un mur blanc, parquet clair, aucune cheminée, un téléviseur fixé au mur et un sol marron.

Idée de décoration pour un très grand salon design ouvert avec un mur blanc, un sol en calcaire, un téléviseur fixé au mur, un sol beige, une cheminée ribbon et un manteau de cheminée en pierre.

Aménagement d'une très grande salle de séjour mansardée ou avec mezzanine industrielle avec sol en béton ciré, cheminée suspendue, un téléviseur fixé au mur et un sol gris.
Idées déco de très grandes pièces à vivre avec un téléviseur fixé au mur
1



