Idées déco de très grandes pièces à vivre avec un téléviseur fixé au mur
Trier par :
Budget
Trier par:Populaires du jour
41 - 60 sur 7 402 photos
1 sur 3
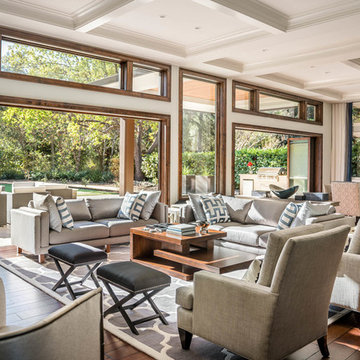
Thomas Kuoh Photography
Idée de décoration pour un très grand salon design ouvert avec un mur gris, un sol en bois brun, aucune cheminée, un téléviseur fixé au mur et un sol marron.
Idée de décoration pour un très grand salon design ouvert avec un mur gris, un sol en bois brun, aucune cheminée, un téléviseur fixé au mur et un sol marron.

Benjamin Hill Photography
Aménagement d'un très grand salon blanc et bois contemporain ouvert avec une salle de réception, un mur blanc, un sol en bois brun, un téléviseur fixé au mur, aucune cheminée, un sol marron et poutres apparentes.
Aménagement d'un très grand salon blanc et bois contemporain ouvert avec une salle de réception, un mur blanc, un sol en bois brun, un téléviseur fixé au mur, aucune cheminée, un sol marron et poutres apparentes.
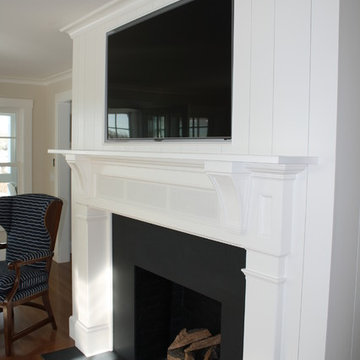
Shiplap boarding lends a nautical feel to this fireplace which incorporates speakers within the mantel.
Photo by Samantha Nicholson
Cette photo montre un très grand salon chic ouvert avec un mur blanc, parquet clair, une cheminée standard, un manteau de cheminée en bois et un téléviseur fixé au mur.
Cette photo montre un très grand salon chic ouvert avec un mur blanc, parquet clair, une cheminée standard, un manteau de cheminée en bois et un téléviseur fixé au mur.

Idée de décoration pour un très grand salon tradition ouvert avec une salle de réception, un mur bleu, un sol en vinyl, une cheminée standard, un manteau de cheminée en pierre, un téléviseur fixé au mur, un sol marron et un plafond à caissons.

Cette photo montre une très grande salle de séjour nature ouverte avec un mur blanc, un sol en bois brun, une cheminée standard, un manteau de cheminée en pierre, un téléviseur fixé au mur, un sol marron et un plafond voûté.

The project continued into the Great Room and was an exercise in creating congruent yet unique spaces with their own specific functions for the family. Cozy yet carefully curated.
Refinishing of the floors and beams continued into the Great Room. To add more light, a new window was added and all existing wood window casings and sills were painted white.
Additionally the fireplace received a lime wash treatment and a new reclaimed beam mantle.
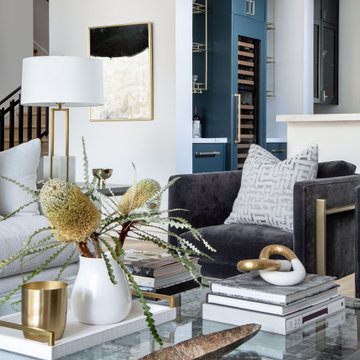
Idée de décoration pour un très grand salon tradition ouvert avec un mur blanc, parquet clair, une cheminée standard, un téléviseur fixé au mur et un sol marron.

This walnut screen wall seperates the guest wing from the public areas of the house. Adds a lot of personality without being distracting or busy.
Cette image montre un très grand salon vintage en bois ouvert avec un mur blanc, un sol en bois brun, une cheminée standard, un manteau de cheminée en brique, un téléviseur fixé au mur et un plafond voûté.
Cette image montre un très grand salon vintage en bois ouvert avec un mur blanc, un sol en bois brun, une cheminée standard, un manteau de cheminée en brique, un téléviseur fixé au mur et un plafond voûté.

Detail of family room off of kitchen. Tradition style, custom coffered ceiling throughout.
Inspiration pour une très grande salle de séjour traditionnelle ouverte avec un mur blanc, un sol en bois brun, une cheminée standard, un manteau de cheminée en carrelage, un téléviseur fixé au mur, un sol marron, un plafond à caissons et boiseries.
Inspiration pour une très grande salle de séjour traditionnelle ouverte avec un mur blanc, un sol en bois brun, une cheminée standard, un manteau de cheminée en carrelage, un téléviseur fixé au mur, un sol marron, un plafond à caissons et boiseries.

Custom planned home By Sweetlake Interior Design Houston Texas.
Idées déco pour un très grand salon rétro ouvert avec une salle de réception, parquet clair, une cheminée double-face, un manteau de cheminée en plâtre, un téléviseur fixé au mur, un sol marron et un plafond décaissé.
Idées déco pour un très grand salon rétro ouvert avec une salle de réception, parquet clair, une cheminée double-face, un manteau de cheminée en plâtre, un téléviseur fixé au mur, un sol marron et un plafond décaissé.
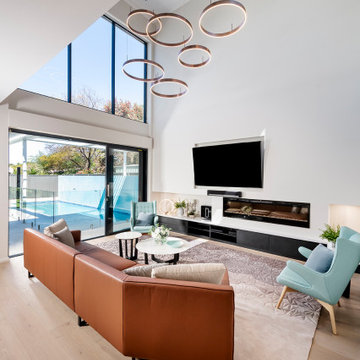
Réalisation d'un très grand salon design ouvert avec un mur blanc, un sol en bois brun, une cheminée ribbon, un téléviseur fixé au mur et un sol beige.

Modern Retreat is one of a four home collection located in Paradise Valley, Arizona. The site, formerly home to the abandoned Kachina Elementary School, offered remarkable views of Camelback Mountain. Nestled into an acre-sized, pie shaped cul-de-sac, the site’s unique challenges came in the form of lot geometry, western primary views, and limited southern exposure. While the lot’s shape had a heavy influence on the home organization, the western views and the need for western solar protection created the general massing hierarchy.
The undulating split-faced travertine stone walls both protect and give a vivid textural display and seamlessly pass from exterior to interior. The tone-on-tone exterior material palate was married with an effective amount of contrast internally. This created a very dynamic exchange between objects in space and the juxtaposition to the more simple and elegant architecture.
Maximizing the 5,652 sq ft, a seamless connection of interior and exterior spaces through pocketing glass doors extends public spaces to the outdoors and highlights the fantastic Camelback Mountain views.
Project Details // Modern Retreat
Architecture: Drewett Works
Builder/Developer: Bedbrock Developers, LLC
Interior Design: Ownby Design
Photographer: Thompson Photographic
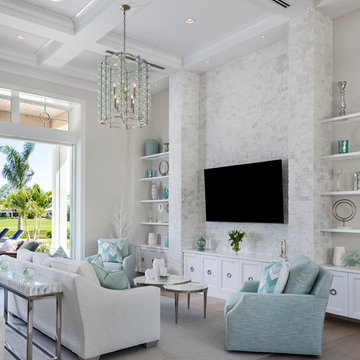
A custom-made expansive two-story home providing views of the spacious kitchen, breakfast nook, dining, great room and outdoor amenities upon entry.
Featuring 11,000 square feet of open area lavish living this residence does not
disappoint with the attention to detail throughout. Elegant features embellish this home with the intricate woodworking and exposed wood beams, ceiling details, gorgeous stonework, European Oak flooring throughout, and unique lighting.
This residence offers seven bedrooms including a mother-in-law suite, nine bathrooms, a bonus room, his and her offices, wet bar adjacent to dining area, wine room, laundry room featuring a dog wash area and a game room located above one of the two garages. The open-air kitchen is the perfect space for entertaining family and friends with the two islands, custom panel Sub-Zero appliances and easy access to the dining areas.
Outdoor amenities include a pool with sun shelf and spa, fire bowls spilling water into the pool, firepit, large covered lanai with summer kitchen and fireplace surrounded by roll down screens to protect guests from inclement weather, and two additional covered lanais. This is luxury at its finest!
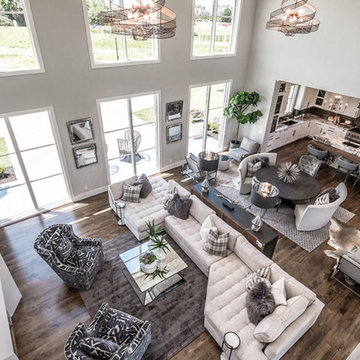
• SEE THROUGH FIREPLACE WITH CUSTOM TRIMMED MANTLE AND MARBLE SURROUND
• TWO STORY CEILING WITH CUSTOM DESIGNED WINDOW WALLS
• CUSTOM TRIMMED ACCENT COLUMNS
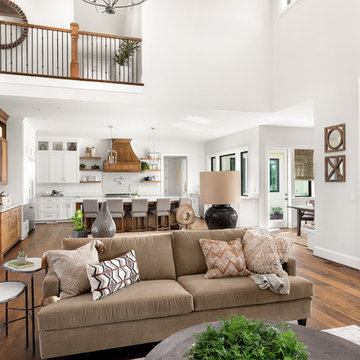
Justin Krug Photography
Exemple d'un très grand salon nature ouvert avec un mur blanc, un sol en bois brun, une cheminée standard, un manteau de cheminée en pierre, un téléviseur fixé au mur et éclairage.
Exemple d'un très grand salon nature ouvert avec un mur blanc, un sol en bois brun, une cheminée standard, un manteau de cheminée en pierre, un téléviseur fixé au mur et éclairage.
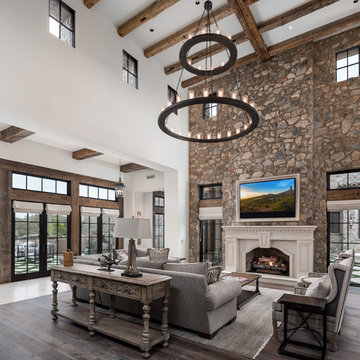
World Renowned Architecture Firm Fratantoni Design created this beautiful home! They design home plans for families all over the world in any size and style. They also have in-house Interior Designer Firm Fratantoni Interior Designers and world class Luxury Home Building Firm Fratantoni Luxury Estates! Hire one or all three companies to design and build and or remodel your home!
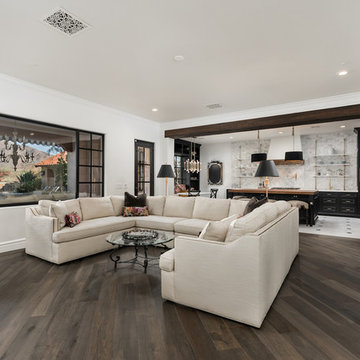
This stunning living room and kitchen feature custom backsplash, black kitchen cabinets, open shelving, brass kitchen hardware, and a wood floor, which we can't get enough of!

Aménagement d'une très grande salle de séjour mansardée ou avec mezzanine industrielle avec sol en béton ciré, cheminée suspendue, un téléviseur fixé au mur et un sol gris.
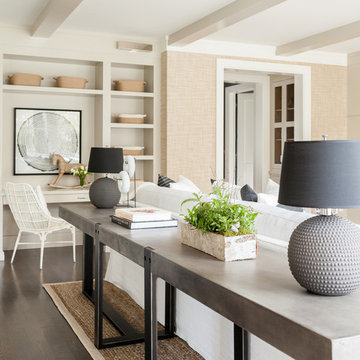
Interior Design, Custom Furniture Design, & Art Curation by Chango & Co.
Photography by Raquel Langworthy
See the project in Architectural Digest
Cette image montre une très grande salle de séjour traditionnelle ouverte avec un mur beige, parquet foncé, une cheminée standard, un manteau de cheminée en pierre et un téléviseur fixé au mur.
Cette image montre une très grande salle de séjour traditionnelle ouverte avec un mur beige, parquet foncé, une cheminée standard, un manteau de cheminée en pierre et un téléviseur fixé au mur.
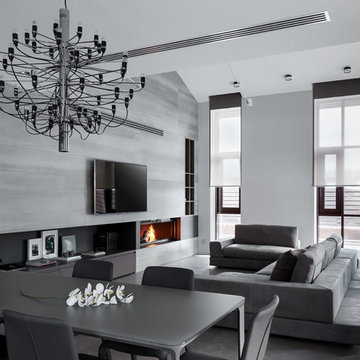
Детальные фотографии гостиной и кухни в реализованном проекте загородного дома в КП "Небо"
В интерьере использованы: барные и обеденные стулья Bonaldo, стол из матового стекла итальянской фабрики Sovet, кожаный диван Arketipo, люстра Flos, светильники фабрик Luceplan и Delta Light, плитка Porcelanosa, дровяной камин Schmid
Idées déco de très grandes pièces à vivre avec un téléviseur fixé au mur
3



