Idées déco de très grandes pièces à vivre avec une bibliothèque ou un coin lecture
Trier par :
Budget
Trier par:Populaires du jour
1 - 20 sur 1 806 photos
1 sur 3
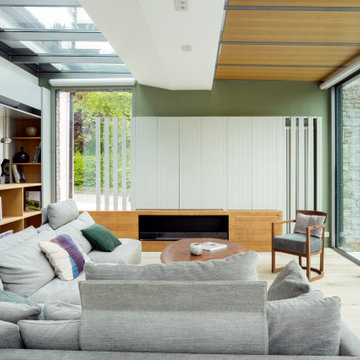
Exemple d'un très grand salon tendance ouvert avec une bibliothèque ou un coin lecture.
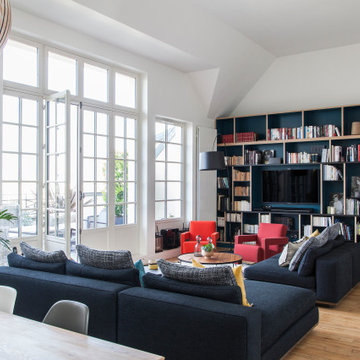
Réalisation d'un très grand salon design ouvert avec une bibliothèque ou un coin lecture, un mur blanc, aucune cheminée, un téléviseur encastré, un sol marron et parquet clair.

Pour séparer la suite parentale et la cuisine, nous avons imaginé cet espace, qui surplombe, la grande pièce en longueur cuisine/salle à manger.
A la fois petit salon de musique et bibliothèque, il donne aussi accès à une autre mezzanine permettant aux amis de dormir sur place.
Credit Photo : meero

This well-appointed lounge area is situated just adjacent to the study, in a grand, open-concept room. Intricate detailing on the fireplace, vintage books and floral prints all pull from traditional design style, and are nicely harmonized with the modern shapes of the accent chairs and sofa, and the small bust on the mantle.

On the corner of Franklin and Mulholland, within Mulholland Scenic View Corridor, we created a rustic, modern barn home for some of our favorite repeat clients. This home was envisioned as a second family home on the property, with a recording studio and unbeatable views of the canyon. We designed a 2-story wall of glass to orient views as the home opens up to take advantage of the privacy created by mature trees and proper site placement. Large sliding glass doors allow for an indoor outdoor experience and flow to the rear patio and yard. The interior finishes include wood-clad walls, natural stone, and intricate herringbone floors, as well as wood beams, and glass railings. It is the perfect combination of rustic and modern. The living room and dining room feature a double height space with access to the secondary bedroom from a catwalk walkway, as well as an in-home office space. High ceilings and extensive amounts of glass allow for natural light to flood the home.

Cette image montre une très grande salle de séjour méditerranéenne ouverte avec une bibliothèque ou un coin lecture, un mur bleu, parquet foncé, aucune cheminée, aucun téléviseur et un sol marron.

Modern beach townhouse living room with custom bookcase wall unit and curated art & accessories
Aménagement d'un très grand salon contemporain ouvert avec une bibliothèque ou un coin lecture, un mur blanc, aucun téléviseur, parquet clair et un sol beige.
Aménagement d'un très grand salon contemporain ouvert avec une bibliothèque ou un coin lecture, un mur blanc, aucun téléviseur, parquet clair et un sol beige.
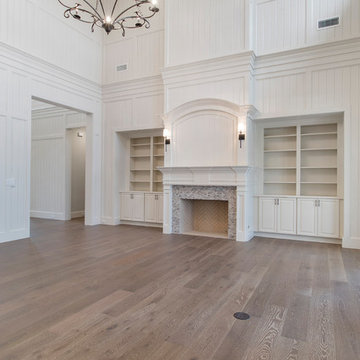
Réalisation d'une très grande salle de séjour ouverte avec une bibliothèque ou un coin lecture, un mur blanc, parquet clair, une cheminée standard, un manteau de cheminée en pierre et un sol marron.

Réalisation d'une très grande salle de séjour tradition ouverte avec un mur blanc, parquet foncé, une cheminée standard, un manteau de cheminée en pierre, un téléviseur fixé au mur, un sol marron et une bibliothèque ou un coin lecture.
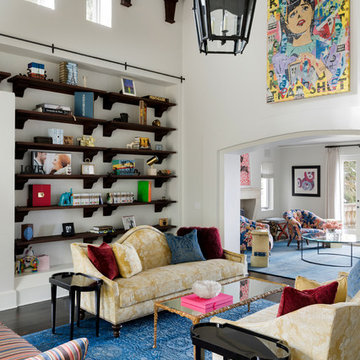
©2017 Spacecrafting Photography
Idée de décoration pour une très grande salle de séjour méditerranéenne fermée avec une bibliothèque ou un coin lecture, un mur blanc, parquet foncé, aucune cheminée, un manteau de cheminée en bois, aucun téléviseur et un sol marron.
Idée de décoration pour une très grande salle de séjour méditerranéenne fermée avec une bibliothèque ou un coin lecture, un mur blanc, parquet foncé, aucune cheminée, un manteau de cheminée en bois, aucun téléviseur et un sol marron.
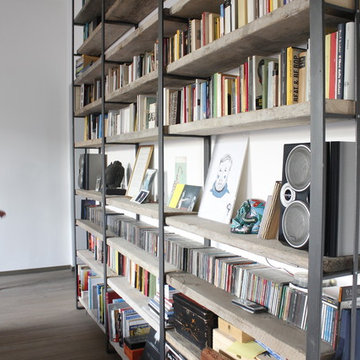
@FattoreQ
Cette photo montre un très grand salon industriel fermé avec une bibliothèque ou un coin lecture, un mur blanc, parquet foncé, une cheminée standard, un manteau de cheminée en pierre et un téléviseur indépendant.
Cette photo montre un très grand salon industriel fermé avec une bibliothèque ou un coin lecture, un mur blanc, parquet foncé, une cheminée standard, un manteau de cheminée en pierre et un téléviseur indépendant.
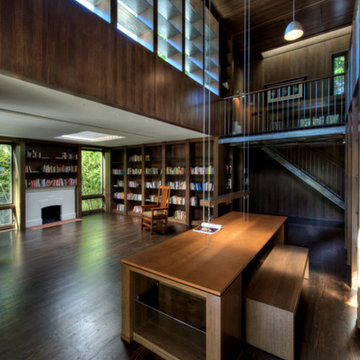
Inspiration pour un très grand salon minimaliste avec une bibliothèque ou un coin lecture et parquet foncé.

Inspiration pour un très grand salon vintage ouvert avec une bibliothèque ou un coin lecture, un mur gris, parquet foncé, un sol marron, une cheminée standard, un manteau de cheminée en bois et un téléviseur dissimulé.

This is the informal den or family room of the home. Slipcovers were used on the lighter colored items to keep everything washable and easy to maintain. Coffee tables were replaced with two oversized tufted ottomans in dark gray which sit on a custom made beige and cream zebra pattern rug. The lilac and white wallpaper was carried to this room from the adjacent kitchen. Dramatic linen window treatments were hung on oversized black wood rods, giving the room height and importance.
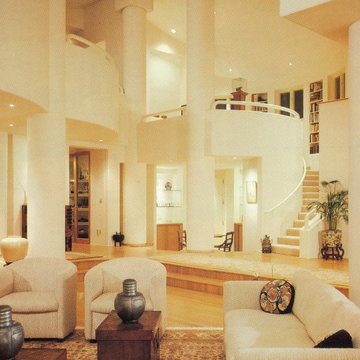
Réalisation d'un très grand salon design ouvert avec un mur blanc, parquet clair, aucun téléviseur et une bibliothèque ou un coin lecture.
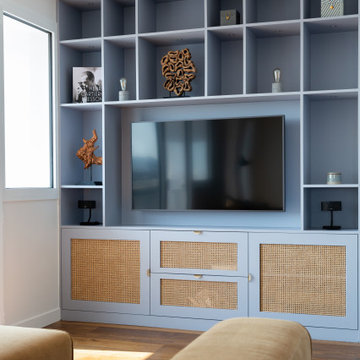
Création d’un grand appartement familial avec espace parental et son studio indépendant suite à la réunion de deux lots. Une rénovation importante est effectuée et l’ensemble des espaces est restructuré et optimisé avec de nombreux rangements sur mesure. Les espaces sont ouverts au maximum pour favoriser la vue vers l’extérieur.

Great Room. The Sater Design Collection's luxury, French Country home plan "Belcourt" (Plan #6583). http://saterdesign.com/product/bel-court/

A Brilliant Photo - Agneiszka Wormus
Cette image montre un très grand salon craftsman ouvert avec une bibliothèque ou un coin lecture, un mur blanc, un sol en bois brun, une cheminée standard, un manteau de cheminée en pierre et un téléviseur fixé au mur.
Cette image montre un très grand salon craftsman ouvert avec une bibliothèque ou un coin lecture, un mur blanc, un sol en bois brun, une cheminée standard, un manteau de cheminée en pierre et un téléviseur fixé au mur.

Zona salotto: Collegamento con la zona cucina tramite porta in vetro ad arco. Soppalco in legno di larice con scala retrattile in ferro e legno. Divani realizzati con materassi in lana. Travi a vista verniciate bianche. Camino passante con vetro lato sala. Proiettore e biciclette su soppalco. La parete in legno di larice chiude la cabina armadio.
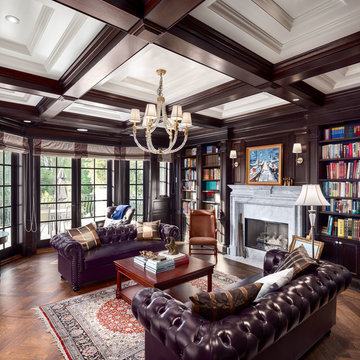
Photos by Darren Sutherland at Snowchimp Creative.
Réalisation d'un très grand salon tradition fermé avec une bibliothèque ou un coin lecture, parquet foncé, une cheminée standard et aucun téléviseur.
Réalisation d'un très grand salon tradition fermé avec une bibliothèque ou un coin lecture, parquet foncé, une cheminée standard et aucun téléviseur.
Idées déco de très grandes pièces à vivre avec une bibliothèque ou un coin lecture
1



