Idées déco de très grandes pièces à vivre avec une bibliothèque ou un coin lecture
Trier par :
Budget
Trier par:Populaires du jour
121 - 140 sur 1 805 photos
1 sur 3

Wohnhaus mit großzügiger Glasfassade, offenem Wohnbereich mit Kamin und Bibliothek. Fließender Übergang zwischen Innen und Außenbereich.
Außergewöhnliche Stahltreppe mit Glasgeländer.
Fotograf: Ralf Dieter Bischoff
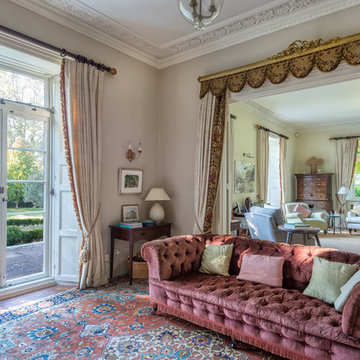
A gracious living space in a Victorian house, made practical by the optional use of dividing doors. Original french windows to gardens Colin Cadle Photography, Photo Styling Jan Cadle.
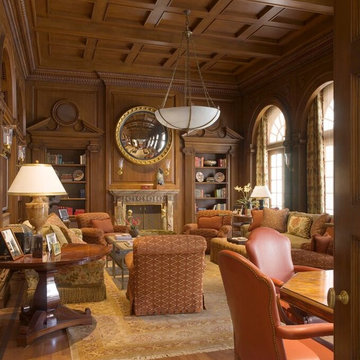
Family room with Ionic pilasters and a coffered ceiling. Interior Designer: Tucker & Marks, Inc. Photographer: Mark Darley, Matthew Millman
Réalisation d'une très grande salle de séjour tradition fermée avec une bibliothèque ou un coin lecture, un mur marron, parquet clair, une cheminée standard, un manteau de cheminée en pierre et un sol marron.
Réalisation d'une très grande salle de séjour tradition fermée avec une bibliothèque ou un coin lecture, un mur marron, parquet clair, une cheminée standard, un manteau de cheminée en pierre et un sol marron.

Casual yet refined Great Room (Living Room, Family Room and Sunroom/Dining Room) with custom built-ins, custom fireplace, wood beam, custom storage, picture lights. Natural elements. Coffered ceiling living room with piano and hidden bar. Exposed wood beam in family room.
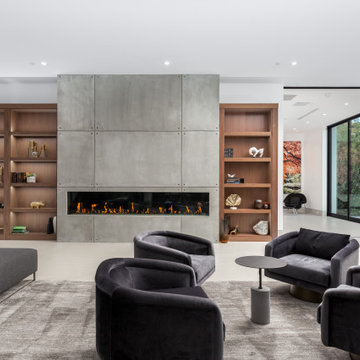
Cette image montre une très grande salle de séjour minimaliste ouverte avec une bibliothèque ou un coin lecture, un mur blanc, une cheminée ribbon et un téléviseur encastré.

By removing a major wall, we were able to completely open up the kitchen and dining nook to the large family room and built in bar and wine area. The family room has a great gas fireplace with marble accent tile and rustic wood mantel. The matching dual French doors lead out to the pool and outdoor living areas, as well as bring in lots of natural light. The bar area has a sink and faucet, undercounter refrigeration, tons of counter space and storage, and connects to the attached wine display area. The pendants are black, brass and clear glass which bring in an on trend, refined look.

Modern Rustic home inspired by Scandinavian design, architecture & heritage of the home owners.
This particular image shows a family room with plenty of natural light, two way wood burning, floor to ceiling fireplace, custom furniture and exposed beams.
Photo:Martin Tessler
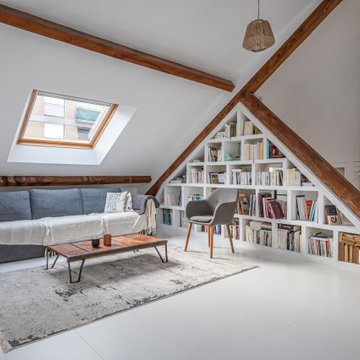
bibliothèque, meuble maçonné, salon, salon de réception, coin lecture, tapis, lampadaire industriel, poutres apparentes, luminaires, sol blanc, parquet peint, suspension

For this classic San Francisco William Wurster house, we complemented the iconic modernist architecture, urban landscape, and Bay views with contemporary silhouettes and a neutral color palette. We subtly incorporated the wife's love of all things equine and the husband's passion for sports into the interiors. The family enjoys entertaining, and the multi-level home features a gourmet kitchen, wine room, and ample areas for dining and relaxing. An elevator conveniently climbs to the top floor where a serene master suite awaits.
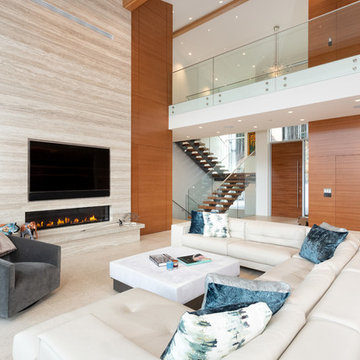
These wall panels were extremely hard to build/install due to their massive size
Idées déco pour un très grand salon mansardé ou avec mezzanine contemporain avec une bibliothèque ou un coin lecture, un mur beige, un sol en carrelage de céramique, une cheminée ribbon, un manteau de cheminée en pierre, un téléviseur encastré et un sol beige.
Idées déco pour un très grand salon mansardé ou avec mezzanine contemporain avec une bibliothèque ou un coin lecture, un mur beige, un sol en carrelage de céramique, une cheminée ribbon, un manteau de cheminée en pierre, un téléviseur encastré et un sol beige.

Great Room. The Sater Design Collection's luxury, French Country home plan "Belcourt" (Plan #6583). http://saterdesign.com/product/bel-court/
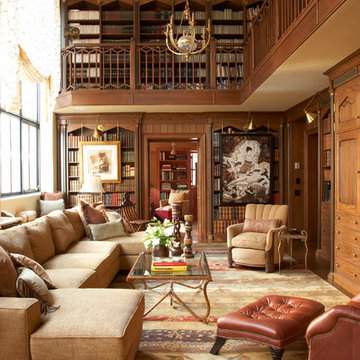
Private Residence near Central Park
Aménagement d'un très grand salon classique fermé avec une bibliothèque ou un coin lecture, un mur marron, un sol en bois brun et aucun téléviseur.
Aménagement d'un très grand salon classique fermé avec une bibliothèque ou un coin lecture, un mur marron, un sol en bois brun et aucun téléviseur.

Réalisation d'une très grande salle de séjour tradition ouverte avec un mur blanc, parquet foncé, une cheminée standard, un manteau de cheminée en pierre, un téléviseur fixé au mur, un sol marron et une bibliothèque ou un coin lecture.

Juliet Murphy Photography
Cette image montre une très grande salle de séjour design avec un mur blanc, une bibliothèque ou un coin lecture, parquet clair, aucune cheminée, un téléviseur encastré et un sol beige.
Cette image montre une très grande salle de séjour design avec un mur blanc, une bibliothèque ou un coin lecture, parquet clair, aucune cheminée, un téléviseur encastré et un sol beige.
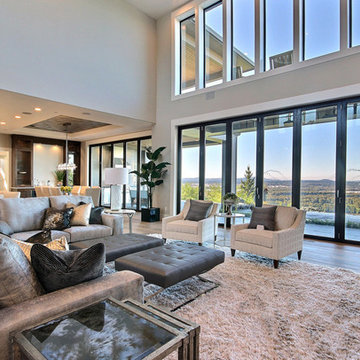
Named for its poise and position, this home's prominence on Dawson's Ridge corresponds to Crown Point on the southern side of the Columbia River. Far reaching vistas, breath-taking natural splendor and an endless horizon surround these walls with a sense of home only the Pacific Northwest can provide. Welcome to The River's Point.
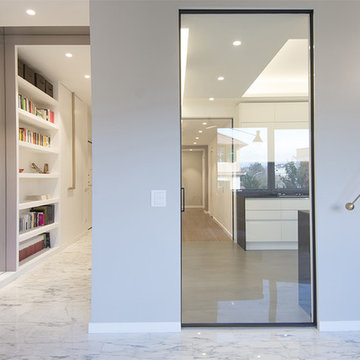
Alice Camandona
Idées déco pour un très grand salon moderne ouvert avec une bibliothèque ou un coin lecture, un sol en marbre et un téléviseur dissimulé.
Idées déco pour un très grand salon moderne ouvert avec une bibliothèque ou un coin lecture, un sol en marbre et un téléviseur dissimulé.
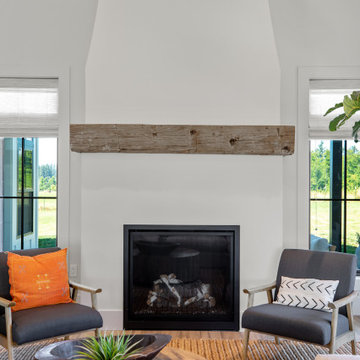
The full-height drywall fireplace incorporates a 150-year-old reclaimed hand-hewn beam for the mantle. The clean and simple gas fireplace design was inspired by a Swedish farmhouse and became the focal point of the modern farmhouse great room.

Зона гостиной - большое объединённое пространство, совмещённой с кухней-столовой. Это главное место в квартире, в котором собирается вся семья.
В зоне гостиной расположен большой диван, стеллаж для книг с выразительными мраморными полками и ТВ-зона с большой полированной мраморной панелью.
Историческая люстра с золотистыми элементами и хрустальными кристаллами на потолке диаметром около двух метров была куплена на аукционе в Европе. Рисунок люстры перекликается с рисунком персидского ковра лежащего под ней. Чугунная печь 19 века – это настоящая печь, которая стояла на норвежском паруснике 19 века. Печь сохранилась в идеальном состоянии. С помощью таких печей обогревали каюты парусника. При наступлении холодов и до включения отопления хозяева протапливают данную печь, чугун быстро отдает тепло воздуху и гостиная прогревается.
Выразительные оконные откосы обшиты дубовыми досками с тёплой подсветкой, которая выделяет рельеф исторического кирпича. С широкого подоконника открываются прекрасные виды на зелёный сквер и размеренную жизнь исторического центра Петербурга.
В ходе проектирования компоновка гостиной неоднократно пересматривалась, но основная идея дизайна интерьера в лофтовом стиле с открытым кирпичем, бетоном, брутальным массивом, визуальное разделение зон и сохранение исторических элементов - прожила до самого конца.
Одной из наиболее амбициозных идей была присвоить часть пространства чердака, на который могла вести красивая винтовая чугунная лестница с подсветкой.
После того, как были произведены замеры чердачного пространства, было решено отказаться от данной идеи в связи с недостаточным количеством свободной площади необходимой высоты.

Foto: © Diego Cuoghi
Exemple d'un très grand salon chic ouvert avec une bibliothèque ou un coin lecture, tomettes au sol, une cheminée standard, un manteau de cheminée en pierre, un téléviseur indépendant, un sol rouge, poutres apparentes et un mur en parement de brique.
Exemple d'un très grand salon chic ouvert avec une bibliothèque ou un coin lecture, tomettes au sol, une cheminée standard, un manteau de cheminée en pierre, un téléviseur indépendant, un sol rouge, poutres apparentes et un mur en parement de brique.
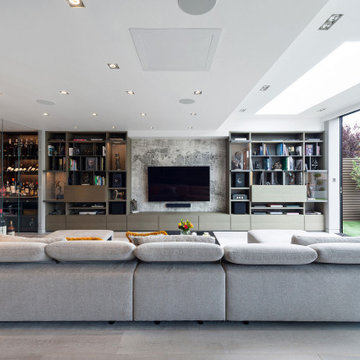
Cette photo montre une très grande salle de séjour tendance ouverte avec parquet clair, aucune cheminée, un téléviseur fixé au mur, un sol beige et une bibliothèque ou un coin lecture.
Idées déco de très grandes pièces à vivre avec une bibliothèque ou un coin lecture
7



