Idées déco de très grandes pièces à vivre avec une cheminée standard
Trier par :
Budget
Trier par:Populaires du jour
81 - 100 sur 11 086 photos
1 sur 3
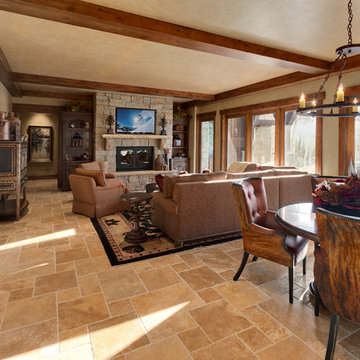
Bryan Rowland
Cette photo montre un très grand salon craftsman ouvert avec une salle de réception, un mur beige, un sol en calcaire, une cheminée standard, un manteau de cheminée en pierre et aucun téléviseur.
Cette photo montre un très grand salon craftsman ouvert avec une salle de réception, un mur beige, un sol en calcaire, une cheminée standard, un manteau de cheminée en pierre et aucun téléviseur.
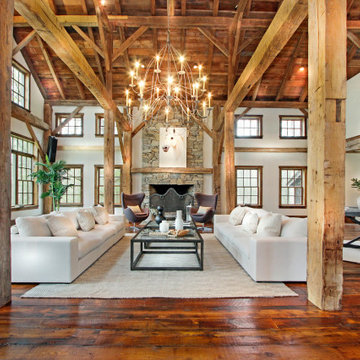
This magnificent barn home staged by BA Staging & Interiors features over 10,000 square feet of living space, 6 bedrooms, 6 bathrooms and is situated on 17.5 beautiful acres. Contemporary furniture with a rustic flare was used to create a luxurious and updated feeling while showcasing the antique barn architecture.
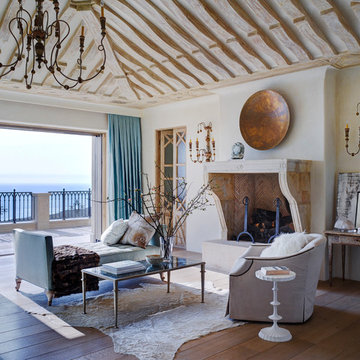
Exemple d'un très grand salon méditerranéen avec un mur blanc, un sol en bois brun, une cheminée standard, un manteau de cheminée en pierre et un sol marron.
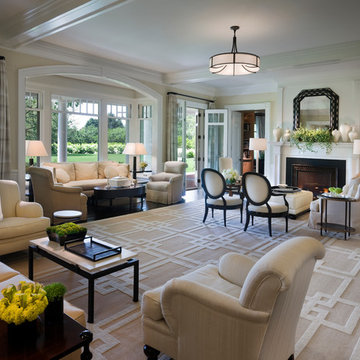
Architect: Douglas Wright
www.dcwarchitects.com
Photography: David Sundberg, ESTO
Cette image montre un très grand salon victorien avec un mur beige et une cheminée standard.
Cette image montre un très grand salon victorien avec un mur beige et une cheminée standard.
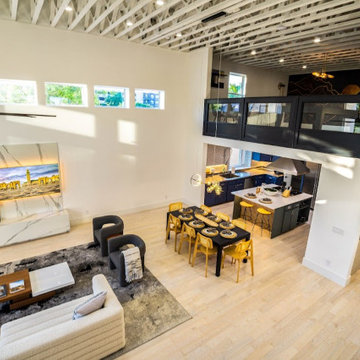
This client was creating an Air BNB and wanted to allow as many guests as possible for the most revenue, and that ls exactly what he got!
With this project my goal was to help my client host as many guests as possible. We always discuss the ideas, talk about paint colors, lighting, decor, and ways to add textures. During construction we do everything needed to execute the design.

The three-level Mediterranean revival home started as a 1930s summer cottage that expanded downward and upward over time. We used a clean, crisp white wall plaster with bronze hardware throughout the interiors to give the house continuity. A neutral color palette and minimalist furnishings create a sense of calm restraint. Subtle and nuanced textures and variations in tints add visual interest. The stair risers from the living room to the primary suite are hand-painted terra cotta tile in gray and off-white. We used the same tile resource in the kitchen for the island's toe kick.

Custom paneling with dental shelf detail - Ballard sconces
Idée de décoration pour un très grand salon mansardé ou avec mezzanine tradition avec une salle de réception, un mur blanc, parquet clair, une cheminée standard, un manteau de cheminée en pierre, aucun téléviseur, un plafond à caissons et du lambris.
Idée de décoration pour un très grand salon mansardé ou avec mezzanine tradition avec une salle de réception, un mur blanc, parquet clair, une cheminée standard, un manteau de cheminée en pierre, aucun téléviseur, un plafond à caissons et du lambris.
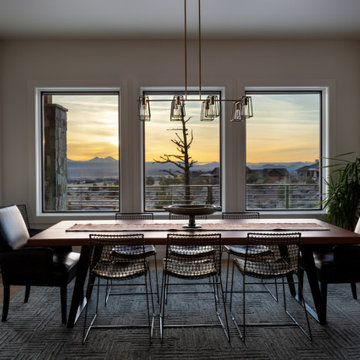
Dining is at once informal and luxurious when you’re surrounded by extraordinary views of the Brasada Ranch golf course and jaw dropping sunsets beyond the mountain range. Our raw-edge dining table is flanked by supple leather head chairs and delightfully sculptural chairs that let the light and the view pass through. Photography by Chris Murray Productions

Extensive custom millwork can be seen throughout the entire home, but especially in the living room.
Cette image montre un très grand salon traditionnel ouvert avec une salle de réception, un mur blanc, un sol en bois brun, une cheminée standard, un manteau de cheminée en brique, un sol marron, un plafond à caissons et du lambris.
Cette image montre un très grand salon traditionnel ouvert avec une salle de réception, un mur blanc, un sol en bois brun, une cheminée standard, un manteau de cheminée en brique, un sol marron, un plafond à caissons et du lambris.
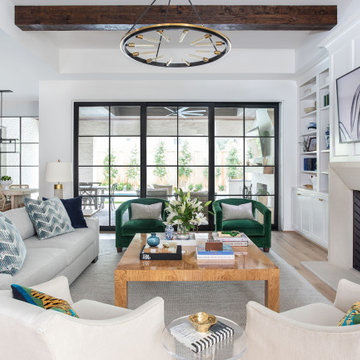
Cette image montre un très grand salon design ouvert avec un mur blanc, parquet clair, une cheminée standard, un manteau de cheminée en pierre, un téléviseur fixé au mur, poutres apparentes et du lambris.

Atelier 211 is an ocean view, modern A-Frame beach residence nestled within Atlantic Beach and Amagansett Lanes. Custom-fit, 4,150 square foot, six bedroom, and six and a half bath residence in Amagansett; Atelier 211 is carefully considered with a fully furnished elective. The residence features a custom designed chef’s kitchen, serene wellness spa featuring a separate sauna and steam room. The lounge and deck overlook a heated saline pool surrounded by tiered grass patios and ocean views.

The owners requested a Private Resort that catered to their love for entertaining friends and family, a place where 2 people would feel just as comfortable as 42. Located on the western edge of a Wisconsin lake, the site provides a range of natural ecosystems from forest to prairie to water, allowing the building to have a more complex relationship with the lake - not merely creating large unencumbered views in that direction. The gently sloping site to the lake is atypical in many ways to most lakeside lots - as its main trajectory is not directly to the lake views - allowing for focus to be pushed in other directions such as a courtyard and into a nearby forest.
The biggest challenge was accommodating the large scale gathering spaces, while not overwhelming the natural setting with a single massive structure. Our solution was found in breaking down the scale of the project into digestible pieces and organizing them in a Camp-like collection of elements:
- Main Lodge: Providing the proper entry to the Camp and a Mess Hall
- Bunk House: A communal sleeping area and social space.
- Party Barn: An entertainment facility that opens directly on to a swimming pool & outdoor room.
- Guest Cottages: A series of smaller guest quarters.
- Private Quarters: The owners private space that directly links to the Main Lodge.
These elements are joined by a series green roof connectors, that merge with the landscape and allow the out buildings to retain their own identity. This Camp feel was further magnified through the materiality - specifically the use of Doug Fir, creating a modern Northwoods setting that is warm and inviting. The use of local limestone and poured concrete walls ground the buildings to the sloping site and serve as a cradle for the wood volumes that rest gently on them. The connections between these materials provided an opportunity to add a delicate reading to the spaces and re-enforce the camp aesthetic.
The oscillation between large communal spaces and private, intimate zones is explored on the interior and in the outdoor rooms. From the large courtyard to the private balcony - accommodating a variety of opportunities to engage the landscape was at the heart of the concept.
Overview
Chenequa, WI
Size
Total Finished Area: 9,543 sf
Completion Date
May 2013
Services
Architecture, Landscape Architecture, Interior Design
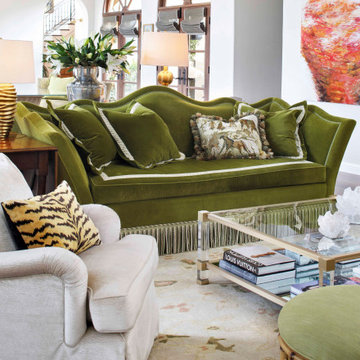
Exemple d'une très grande salle de séjour méditerranéenne ouverte avec un mur blanc, un sol en bois brun, une cheminée standard, un manteau de cheminée en pierre, un téléviseur dissimulé et un sol marron.

The formal living room is a true reflection on colonial living. Custom upholstery and hand sourced antiques elevate the formal living room.
Cette image montre un très grand salon traditionnel ouvert avec une salle de réception, un mur jaune, parquet foncé, une cheminée standard, un sol marron, aucun téléviseur et un manteau de cheminée en pierre.
Cette image montre un très grand salon traditionnel ouvert avec une salle de réception, un mur jaune, parquet foncé, une cheminée standard, un sol marron, aucun téléviseur et un manteau de cheminée en pierre.

The original ceiling, comprised of exposed wood deck and beams, was revealed after being concealed by a flat ceiling for many years. The beams and decking were bead blasted and refinished (the original finish being damaged by multiple layers of paint); the intact ceiling of another nearby Evans' home was used to confirm the stain color and technique.
Architect: Gene Kniaz, Spiral Architects
General Contractor: Linthicum Custom Builders
Photo: Maureen Ryan Photography
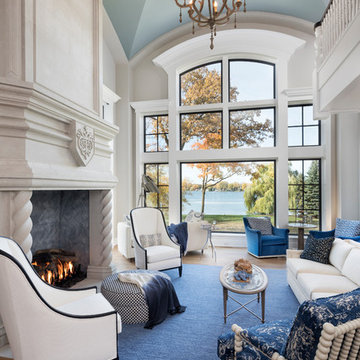
Builder: John Kraemer & Sons | Architecture: Sharratt Design | Landscaping: Yardscapes | Photography: Landmark Photography
Cette image montre un très grand salon traditionnel ouvert avec une salle de réception, un mur blanc, parquet foncé, une cheminée standard, un manteau de cheminée en pierre, aucun téléviseur et un sol marron.
Cette image montre un très grand salon traditionnel ouvert avec une salle de réception, un mur blanc, parquet foncé, une cheminée standard, un manteau de cheminée en pierre, aucun téléviseur et un sol marron.
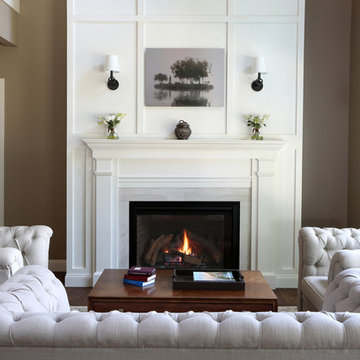
Formal 2-story living room with traditional fireplace at one end makes for a cozy seating area. Expansive windows look toward the lake and light up the room beautifully.
Tom Grimes Photography
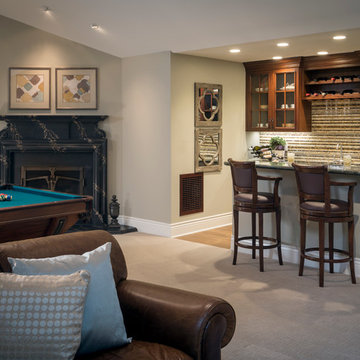
Step inside this stunning refined traditional home designed by our Lafayette studio. The luxurious interior seamlessly blends French country and classic design elements with contemporary touches, resulting in a timeless and sophisticated aesthetic. From the soft beige walls to the intricate detailing, every aspect of this home exudes elegance and warmth. The sophisticated living spaces feature inviting colors, high-end finishes, and impeccable attention to detail, making this home the perfect haven for relaxation and entertainment. Explore the photos to see how we transformed this stunning property into a true forever home.
---
Project by Douglah Designs. Their Lafayette-based design-build studio serves San Francisco's East Bay areas, including Orinda, Moraga, Walnut Creek, Danville, Alamo Oaks, Diablo, Dublin, Pleasanton, Berkeley, Oakland, and Piedmont.
For more about Douglah Designs, click here: http://douglahdesigns.com/
To learn more about this project, see here: https://douglahdesigns.com/featured-portfolio/european-charm/

Idée de décoration pour un très grand salon champêtre ouvert avec une salle de réception, un mur multicolore, parquet clair, une cheminée standard et un manteau de cheminée en carrelage.
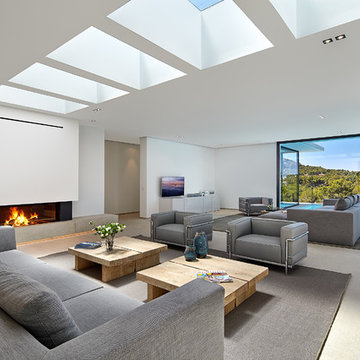
Exemple d'un très grand salon tendance ouvert avec une salle de réception, un mur blanc, une cheminée standard et un téléviseur encastré.
Idées déco de très grandes pièces à vivre avec une cheminée standard
5



