Idées déco de très grandes pièces à vivre avec une cheminée standard
Trier par :
Budget
Trier par:Populaires du jour
121 - 140 sur 11 086 photos
1 sur 3

Gold, white and black formal living room with soft, comfortable furnishings on handknotted rugs.
White, gold and almost black are used in this very large, traditional remodel of an original Landry Group Home, filled with contemporary furniture, modern art and decor. White painted moldings on walls and ceilings, combined with black stained wide plank wood flooring. Very grand spaces, including living room, family room, dining room and music room feature hand knotted rugs in modern light grey, gold and black free form styles. All large rooms, including the master suite, feature white painted fireplace surrounds in carved moldings. Music room is stunning in black venetian plaster and carved white details on the ceiling with burgandy velvet upholstered chairs and a burgandy accented Baccarat Crystal chandelier. All lighting throughout the home, including the stairwell and extra large dining room hold Baccarat lighting fixtures. Master suite is composed of his and her baths, a sitting room divided from the master bedroom by beautiful carved white doors. Guest house shows arched white french doors, ornate gold mirror, and carved crown moldings. All the spaces are comfortable and cozy with warm, soft textures throughout. Project Location: Lake Sherwood, Westlake, California. Project designed by Maraya Interior Design. From their beautiful resort town of Ojai, they serve clients in Montecito, Hope Ranch, Malibu and Calabasas, across the tri-county area of Santa Barbara, Ventura and Los Angeles, south to Hidden Hills.

The original ceiling, comprised of exposed wood deck and beams, was revealed after being concealed by a flat ceiling for many years. The beams and decking were bead blasted and refinished (the original finish being damaged by multiple layers of paint); the intact ceiling of another nearby Evans' home was used to confirm the stain color and technique.
Architect: Gene Kniaz, Spiral Architects
General Contractor: Linthicum Custom Builders
Photo: Maureen Ryan Photography
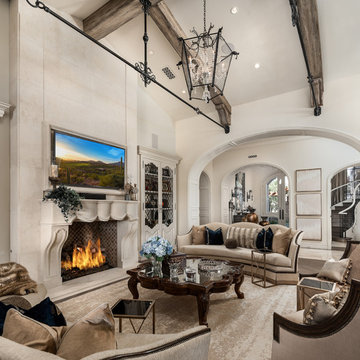
No family room is complete without a stone fireplace surround.
Exemple d'une très grande salle de séjour moderne ouverte avec un mur beige, un sol en bois brun, une cheminée standard, un manteau de cheminée en pierre, un téléviseur encastré et un sol marron.
Exemple d'une très grande salle de séjour moderne ouverte avec un mur beige, un sol en bois brun, une cheminée standard, un manteau de cheminée en pierre, un téléviseur encastré et un sol marron.
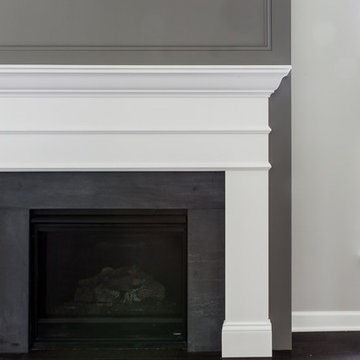
We delivered this fireplace surround and mantle based on an inspiration photo from our clients. First, a bump out from the wall needed to be created. Next we wrapped the bump out with woodwork finished in a gray. Next we built and installed the white fireplace mantle and surround.
Elizabeth Steiner Photography
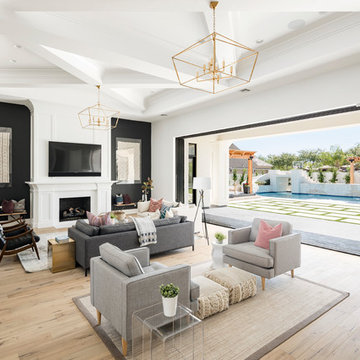
Great room with the large multi-slider
Réalisation d'une très grande salle de séjour tradition ouverte avec salle de jeu, un mur noir, parquet clair, une cheminée standard, un manteau de cheminée en bois, un téléviseur fixé au mur et un sol beige.
Réalisation d'une très grande salle de séjour tradition ouverte avec salle de jeu, un mur noir, parquet clair, une cheminée standard, un manteau de cheminée en bois, un téléviseur fixé au mur et un sol beige.
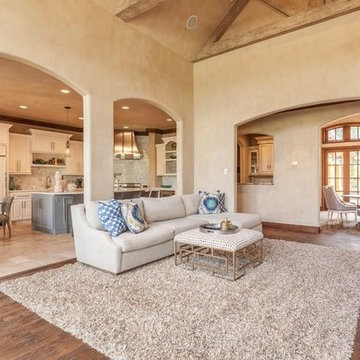
Cette photo montre une très grande salle de séjour méditerranéenne ouverte avec un mur beige, un sol en bois brun, une cheminée standard, un manteau de cheminée en pierre, aucun téléviseur et un sol marron.
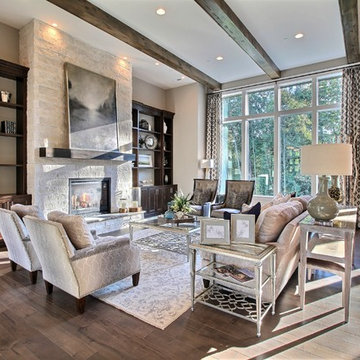
Paint by Sherwin Williams - https://goo.gl/nb9e74
Body - Anew Grey - SW7030 - https://goo.gl/rfBJBn
Trim - Dover White - SW6385 - https://goo.gl/2x84RY
Fireplace by Pro Electric Fireplace - https://goo.gl/dWX48i
Fireplace Surround by Eldorado Stone - https://goo.gl/q1ZB2z
Vantage30 in White Elm - https://goo.gl/T6i22G
Hearthstone by Stone NW Inc - Polished Pioneer Sandstone - https://goo.gl/hu0luL
Flooring by Macadam Floor + Design - https://goo.gl/r5rCto
Metropolitan Floor's Wild Thing Maple in Hearth Stone - https://goo.gl/DuC9G8
Storage + Shelving by Northwood Cabinets - https://goo.gl/tkQPFk
Alder Wood stained Briar to match Floating Matle and Exposed Linear Beams on Ceiling
Windows by Milgard Window + Door - https://goo.gl/fYU68l
Style Line Series - https://goo.gl/ISdDZL
Supplied by TroyCo - https://goo.gl/wihgo9
Interior Design by Creative Interiors & Design - https://goo.gl/zsZtj6
Partially Furnished by Uttermost Lighting & Furniture - https://goo.gl/46Fi0h
All Root Company - https://goo.gl/4oTWJS
Built by Cascade West Development Inc
Cascade West Facebook: https://goo.gl/MCD2U1
Cascade West Website: https://goo.gl/XHm7Un
Photography by ExposioHDR - Portland, Or
Exposio Facebook: https://goo.gl/SpSvyo
Exposio Website: https://goo.gl/Cbm8Ya
Original Plans by Alan Mascord Design Associates - https://goo.gl/Fg3nFk
Plan 2476 - The Thatcher - https://goo.gl/5o0vyw

Idées déco pour un très grand salon classique ouvert avec une salle de réception, un mur blanc, moquette, une cheminée standard et un manteau de cheminée en pierre.
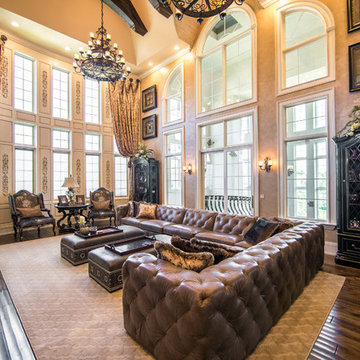
A grand room gets a grand transformation! With the addition of dramatic, sky-high window treatments, carved architectural mouldings, and custom upholstery pieces, this family room is ready to entertain this season!
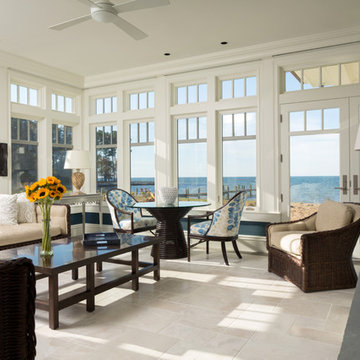
David Burroughs
Inspiration pour une très grande véranda traditionnelle avec un sol en marbre, une cheminée standard et un plafond standard.
Inspiration pour une très grande véranda traditionnelle avec un sol en marbre, une cheminée standard et un plafond standard.
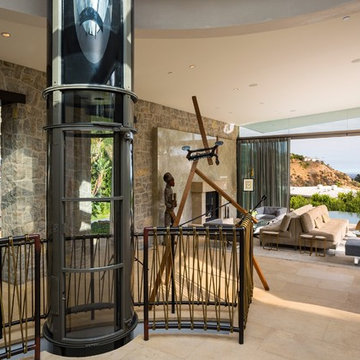
A view of the interior rotunda, looking into the living room with a glimpse of the formal dining room. Highlighted here is our pièce de résistance - a vacuum powered elevator! What you can't see is above the elevator (you can see the reflection of it), is a circular skylight which floods the entry with sun.
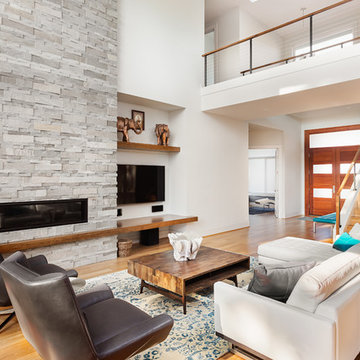
Justin Krug Photography
Inspiration pour un très grand salon design ouvert avec un mur blanc, parquet clair, une cheminée standard, un manteau de cheminée en pierre et un téléviseur fixé au mur.
Inspiration pour un très grand salon design ouvert avec un mur blanc, parquet clair, une cheminée standard, un manteau de cheminée en pierre et un téléviseur fixé au mur.
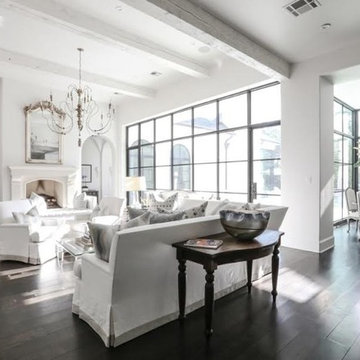
Photo by Elizabeth Brossa
Aménagement d'une très grande salle de séjour classique ouverte avec un mur blanc, parquet foncé, une cheminée standard et un manteau de cheminée en pierre.
Aménagement d'une très grande salle de séjour classique ouverte avec un mur blanc, parquet foncé, une cheminée standard et un manteau de cheminée en pierre.
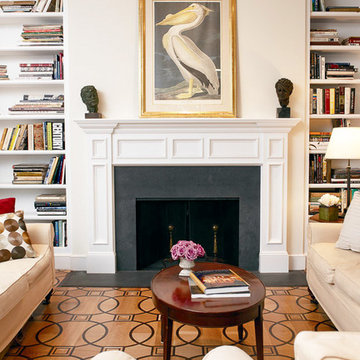
Aménagement d'un très grand salon classique fermé avec une salle de réception, un mur beige, parquet clair, une cheminée standard et un manteau de cheminée en bois.
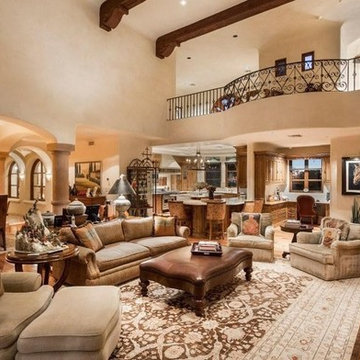
Our architects used exposed beams, corbels, arched entryways, pillars, wood floors and custom cabinetry to completely transform this space and it came out incredible if you ask us.
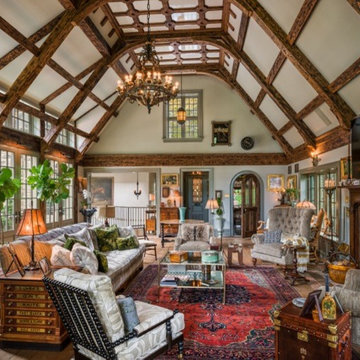
Tom Crane Photography
Réalisation d'un très grand salon tradition ouvert avec une cheminée standard, un manteau de cheminée en bois et un téléviseur dissimulé.
Réalisation d'un très grand salon tradition ouvert avec une cheminée standard, un manteau de cheminée en bois et un téléviseur dissimulé.
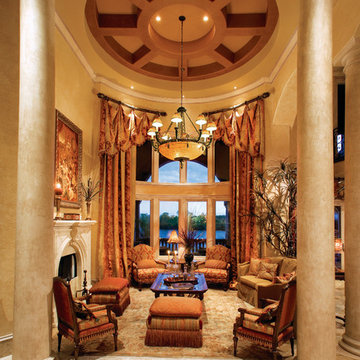
Living Room of The Sater Design Collection's Tuscan, Luxury Home Plan - "Villa Sabina" (Plan #8086). saterdesign.com
Inspiration pour un très grand salon méditerranéen ouvert avec une salle de réception, un mur beige, une cheminée standard, un manteau de cheminée en pierre et aucun téléviseur.
Inspiration pour un très grand salon méditerranéen ouvert avec une salle de réception, un mur beige, une cheminée standard, un manteau de cheminée en pierre et aucun téléviseur.

Doug Burke Photography
Inspiration pour une très grande salle de séjour craftsman ouverte avec salle de jeu, un mur beige, un sol en bois brun, une cheminée standard et un manteau de cheminée en pierre.
Inspiration pour une très grande salle de séjour craftsman ouverte avec salle de jeu, un mur beige, un sol en bois brun, une cheminée standard et un manteau de cheminée en pierre.
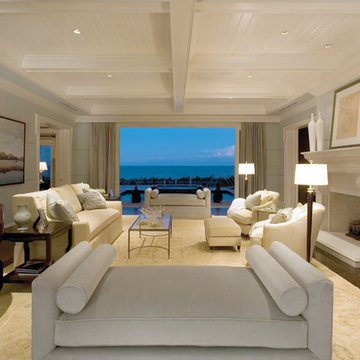
The living room features 1 x 6 wood enamel painted ceilings with dropped beams and custom door casing. Custom home built by Robelen Hanna Homes.
Réalisation d'un très grand salon minimaliste ouvert avec une salle de réception, un mur bleu, parquet foncé, une cheminée standard, un manteau de cheminée en pierre et aucun téléviseur.
Réalisation d'un très grand salon minimaliste ouvert avec une salle de réception, un mur bleu, parquet foncé, une cheminée standard, un manteau de cheminée en pierre et aucun téléviseur.
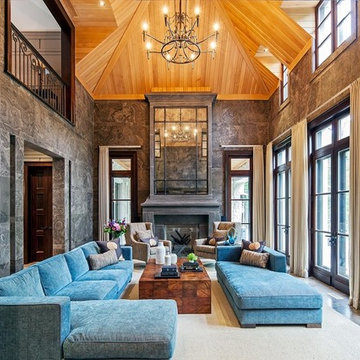
Peter Sellar
Aménagement d'un très grand salon classique avec une cheminée standard.
Aménagement d'un très grand salon classique avec une cheminée standard.
Idées déco de très grandes pièces à vivre avec une cheminée standard
7



