Idées déco de très grandes pièces à vivre avec une cheminée standard
Trier par :
Budget
Trier par:Populaires du jour
161 - 180 sur 11 086 photos
1 sur 3
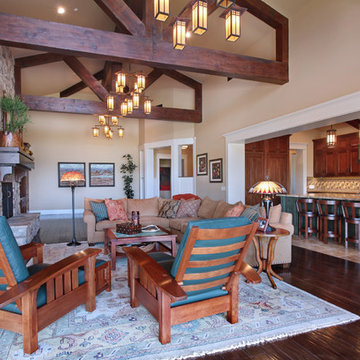
Jeri Koegel
Cette photo montre un très grand salon craftsman ouvert avec un mur beige, une cheminée standard, un manteau de cheminée en pierre et aucun téléviseur.
Cette photo montre un très grand salon craftsman ouvert avec un mur beige, une cheminée standard, un manteau de cheminée en pierre et aucun téléviseur.

Foster Associates Architects
Réalisation d'un très grand salon design ouvert avec un mur orange, un sol en ardoise, une cheminée standard, un manteau de cheminée en pierre, un sol marron, une salle de réception, aucun téléviseur et un plafond cathédrale.
Réalisation d'un très grand salon design ouvert avec un mur orange, un sol en ardoise, une cheminée standard, un manteau de cheminée en pierre, un sol marron, une salle de réception, aucun téléviseur et un plafond cathédrale.
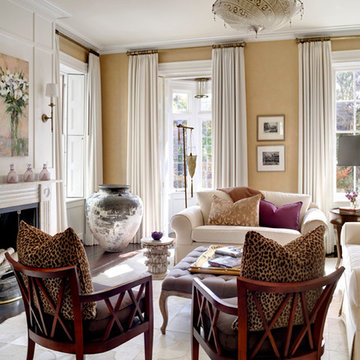
Located on the flat of Beacon Hill, this iconic building is rich in history and in detail. Constructed in 1828 as one of the first buildings in a series of row houses, it was in need of a major renovation to improve functionality and to restore as well as re-introduce charm.Originally designed by noted architect Asher Benjamin, the renovation was respectful of his early work. “What would Asher have done?” was a common refrain during design decision making, given today’s technology and tools.
Photographer: Bruce Buck

Photo: Randall Perry
Idées déco pour un très grand salon contemporain ouvert avec un mur blanc, parquet clair, une cheminée standard, un manteau de cheminée en brique et un plafond cathédrale.
Idées déco pour un très grand salon contemporain ouvert avec un mur blanc, parquet clair, une cheminée standard, un manteau de cheminée en brique et un plafond cathédrale.
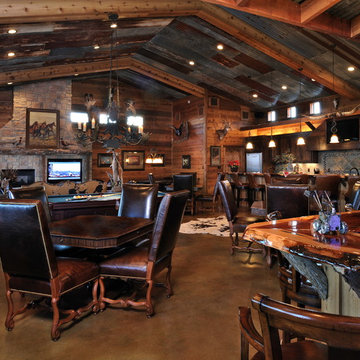
Such a fun gathering and entertaining space at the ranch complete with a bar.
Aménagement d'une très grande salle de séjour classique ouverte avec salle de jeu, un téléviseur encastré, sol en béton ciré, une cheminée standard et un manteau de cheminée en pierre.
Aménagement d'une très grande salle de séjour classique ouverte avec salle de jeu, un téléviseur encastré, sol en béton ciré, une cheminée standard et un manteau de cheminée en pierre.
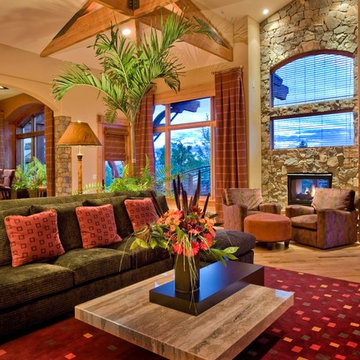
The combination of a rock fireplace, soft and vibrant patterned fabrics, tropical plants and an Italian stone coffee table lend itself to Colorado living with elegance. The large beams with strong iron brackets add a casual air to the elegant living space.
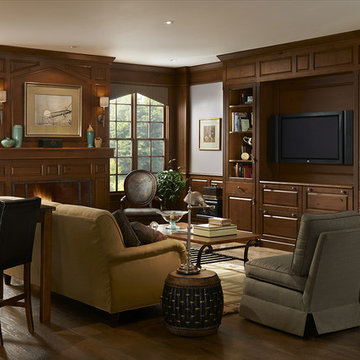
Partial view of the fireplace and built-in media center. Both the fireplace and media center feature the Andover Square Raised door style on Knotty Alder with the Autumn with Black Glaze finish. Beautiful hardwood floors by Anderson Flooring from their Collection Coastal Art; Boardwalk finish. Both fireplace and media center feature cabinets to the ceiling with a small crown treatment. Media Center features deep drawer storage, open shelves and a built-in TV area.
Promotional pictures by Wood-Mode, all rights reserved
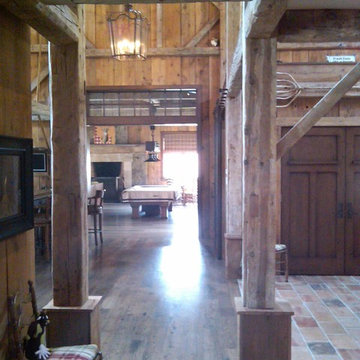
Looking down towards the game room from the home's great room. It's a 100+ year old barn, that was purchased by the clients, disassembled, cleaned and pressure treated, and reassembled at its new location. Antique farming implements adorn the walls.
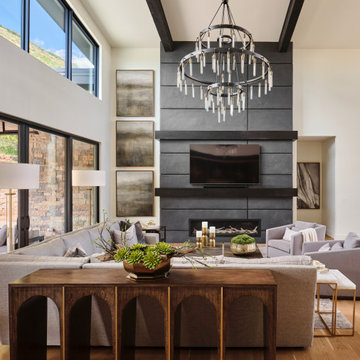
The expansive living room features soaring 22' ceilings and exposed wood beams, along with a custom designed slate fireplace wall. Our team designed the massive custom fireplace wall and selected the oversized black metal chandelier to compliment the grand scale of this space. Large scale windows highlight the mountain views of this home's terraced backyard. The living room features a large comfortable sectional sofa, an 80" TV, two oversized swivel chairs, and a grouping of four cocktail tables in the center. An arched wood console table provides a visual separation between the kitchen and the living areas.
Neutral colors provide a soothing palette and durable fabrics were selected for this active family with pets. On the opposite side of the room, the home's open staircase and architectural entry door balance the expansive space.
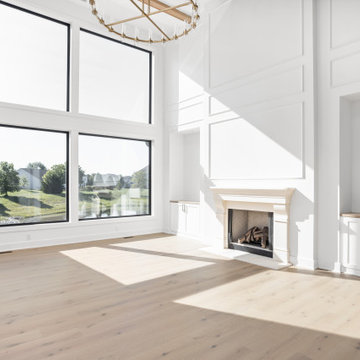
Family room with expansive ceiling, picture frame trim, exposed beams, gas fireplace, aluminum windows and chandelier.
Aménagement d'une très grande salle de séjour classique ouverte avec un bar de salon, un mur blanc, parquet clair, une cheminée standard, un téléviseur fixé au mur, un sol multicolore, poutres apparentes et du lambris.
Aménagement d'une très grande salle de séjour classique ouverte avec un bar de salon, un mur blanc, parquet clair, une cheminée standard, un téléviseur fixé au mur, un sol multicolore, poutres apparentes et du lambris.
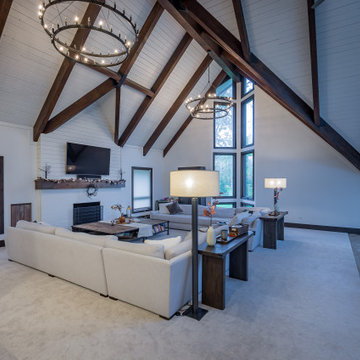
Inspiration pour une très grande salle de séjour rustique ouverte avec un bar de salon, un mur blanc, moquette, une cheminée standard, un manteau de cheminée en bois, un téléviseur fixé au mur, un sol blanc, poutres apparentes et du lambris de bois.

Double height Sheer covered windows allow the entire room to flood with soft light. The sectional faces the fireplace and the TV, which is great for cozy movie watching. The twin demilune chests and artwork flank the fireplace keep with the symmetry of the room while adding the color the family wanted
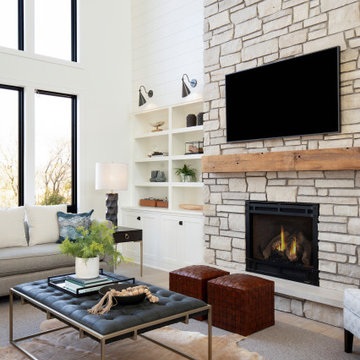
Cette image montre un très grand salon traditionnel ouvert avec un mur blanc, parquet clair, une cheminée standard, un manteau de cheminée en pierre, un téléviseur encastré, un sol beige, un plafond voûté et du lambris de bois.
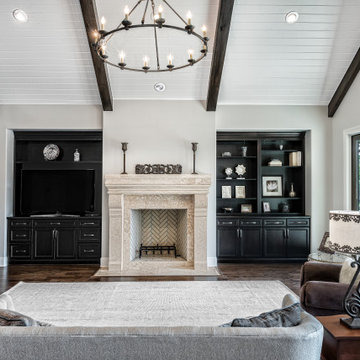
New house in Texas Hill Country
Cette image montre une très grande salle de séjour traditionnelle ouverte avec un mur gris, un sol en bois brun, une cheminée standard, un manteau de cheminée en pierre, un téléviseur encastré, un sol marron et poutres apparentes.
Cette image montre une très grande salle de séjour traditionnelle ouverte avec un mur gris, un sol en bois brun, une cheminée standard, un manteau de cheminée en pierre, un téléviseur encastré, un sol marron et poutres apparentes.

Idées déco pour un très grand salon classique ouvert avec parquet clair, un mur blanc, une cheminée standard, un manteau de cheminée en carrelage, un téléviseur fixé au mur, un sol beige et boiseries.

Cette image montre un très grand salon traditionnel ouvert avec un mur blanc, parquet clair, une cheminée standard, un manteau de cheminée en carrelage, un téléviseur fixé au mur, un sol beige et boiseries.

Exemple d'un très grand salon moderne ouvert avec une salle de réception, un mur blanc, parquet foncé, une cheminée standard, un manteau de cheminée en bois et un sol orange.
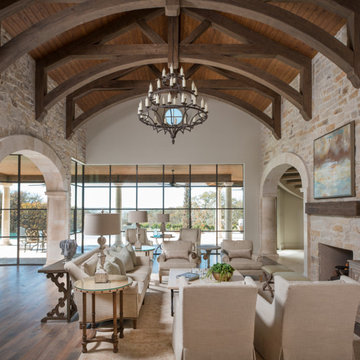
Firmitas Design; Calais Custom Homes; Christy Drew Designs; Dan Piassick Photography
Cette photo montre un très grand salon méditerranéen ouvert avec un sol en bois brun, une cheminée standard, un manteau de cheminée en pierre, un sol marron et éclairage.
Cette photo montre un très grand salon méditerranéen ouvert avec un sol en bois brun, une cheminée standard, un manteau de cheminée en pierre, un sol marron et éclairage.
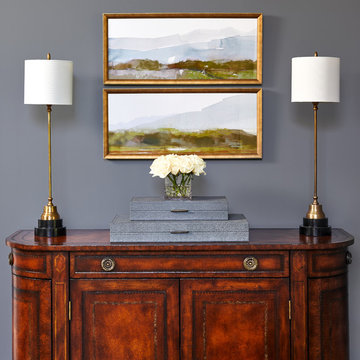
This sweet antique chest just needed a bit of TLC--darker grounding paint color in blue-gray, banquette lamps with a touch of brass, and water color prints that float above shagreen boxes. Photography by Stacy Zarin
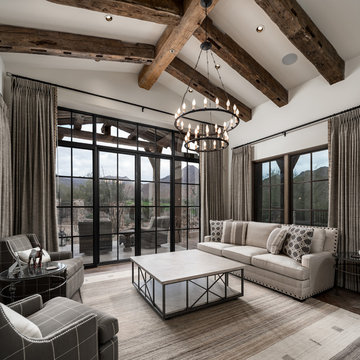
World Renowned Architecture Firm Fratantoni Design created this beautiful home! They design home plans for families all over the world in any size and style. They also have in-house Interior Designer Firm Fratantoni Interior Designers and world class Luxury Home Building Firm Fratantoni Luxury Estates! Hire one or all three companies to design and build and or remodel your home!
Idées déco de très grandes pièces à vivre avec une cheminée standard
9



