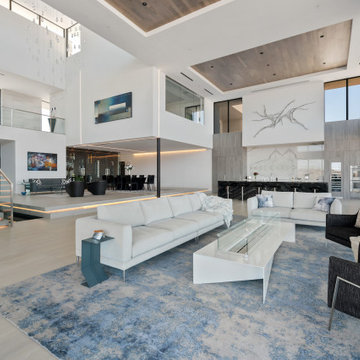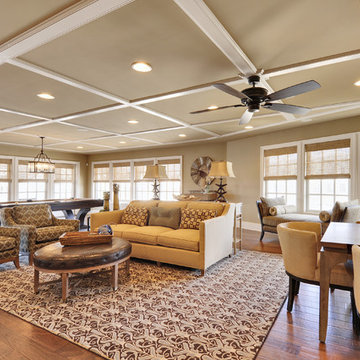Idées déco de très grandes pièces à vivre beiges
Trier par :
Budget
Trier par:Populaires du jour
41 - 60 sur 2 487 photos
1 sur 3
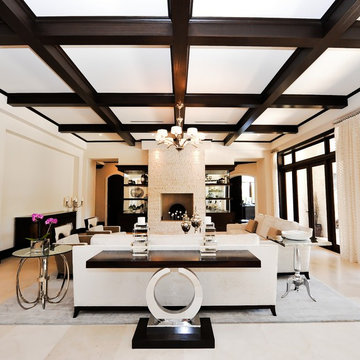
Interior Designer: MJB Design Group
Idée de décoration pour un très grand salon design avec un mur beige.
Idée de décoration pour un très grand salon design avec un mur beige.
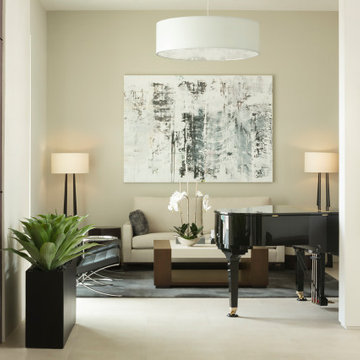
Tucked off the entry of this modernist residence is a formal parlor for music-making, reading, and basking in the glow of the morning Arizona sun.
Project Details // White Box No. 2
Architecture: Drewett Works
Builder: Argue Custom Homes
Interior Design: Ownby Design
Landscape Design (hardscape): Greey | Pickett
Landscape Design: Refined Gardens
Photographer: Jeff Zaruba
See more of this project here: https://www.drewettworks.com/white-box-no-2/
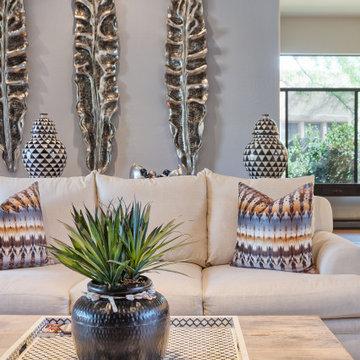
Clean lines keep this great room open and easy to enjoy.
Overstuffed quality furnishings are comfy-
Hair on Hide Rug gives interesting dimension and texture

This luxurious farmhouse entry and living area features custom beams and all natural finishes. It brings old world luxury and pairs it with a farmhouse feel. The stone archway and soaring ceilings make this space unforgettable!

The space was designed to be both formal and relaxed for intimate get-togethers as well as casual family time. The full height windows and transoms fulfill the client’s desire for an abundance of natural light. Chesney’s Contre Coeur interior fireplace metal panel with custom mantel takes center stage in this sophisticated space.
Architecture, Design & Construction by BGD&C
Interior Design by Kaldec Architecture + Design
Exterior Photography: Tony Soluri
Interior Photography: Nathan Kirkman
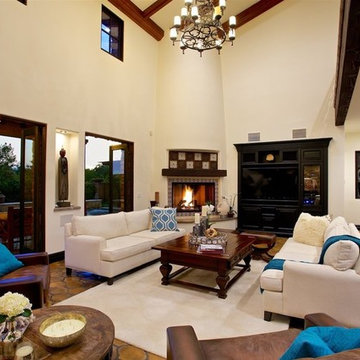
The high beamed ceilings add to the spacious feeling of this luxury coastal home. Saltillo tiles and a large corner fireplace add to its warmth.
Cette photo montre un très grand salon méditerranéen ouvert avec un bar de salon, tomettes au sol, une cheminée d'angle, un manteau de cheminée en carrelage et un sol orange.
Cette photo montre un très grand salon méditerranéen ouvert avec un bar de salon, tomettes au sol, une cheminée d'angle, un manteau de cheminée en carrelage et un sol orange.

John Ellis for Country Living
Idées déco pour une très grande salle de séjour campagne ouverte avec un mur blanc, parquet clair, un téléviseur fixé au mur et un sol marron.
Idées déco pour une très grande salle de séjour campagne ouverte avec un mur blanc, parquet clair, un téléviseur fixé au mur et un sol marron.
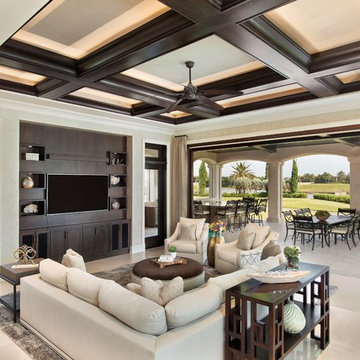
Downstairs Familyroom, opens up to the spacious outdoor living space - making this room truly expand into the outdoors
Exemple d'un très grand salon méditerranéen ouvert avec un mur beige, un sol en marbre, un téléviseur fixé au mur et un sol beige.
Exemple d'un très grand salon méditerranéen ouvert avec un mur beige, un sol en marbre, un téléviseur fixé au mur et un sol beige.

Veranda with sofa / daybed and antique accessories.
For inquiries please contact us at sales@therajcompany.com
Cette photo montre un très grand salon ouvert avec une salle de réception, un mur jaune, aucune cheminée et aucun téléviseur.
Cette photo montre un très grand salon ouvert avec une salle de réception, un mur jaune, aucune cheminée et aucun téléviseur.

We love this living room featuring exposed beams, double doors and wood floors!
Aménagement d'un très grand salon ouvert avec un bar de salon, un mur blanc, un sol en bois brun, une cheminée standard, un manteau de cheminée en pierre, un téléviseur fixé au mur, un sol marron, un plafond à caissons et du lambris.
Aménagement d'un très grand salon ouvert avec un bar de salon, un mur blanc, un sol en bois brun, une cheminée standard, un manteau de cheminée en pierre, un téléviseur fixé au mur, un sol marron, un plafond à caissons et du lambris.
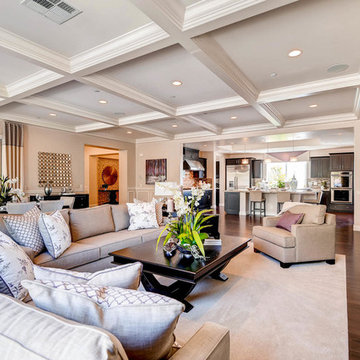
Aménagement d'un très grand salon classique ouvert avec un mur beige, parquet foncé, une cheminée standard, un manteau de cheminée en bois et un téléviseur fixé au mur.

Idées déco pour un très grand salon campagne ouvert avec un mur jaune, un sol en bois brun, une cheminée standard, un manteau de cheminée en carrelage, une salle de réception et un téléviseur encastré.

Réalisation d'une très grande salle de séjour ethnique fermée avec salle de jeu, un mur blanc, un sol en bois brun et un téléviseur fixé au mur.
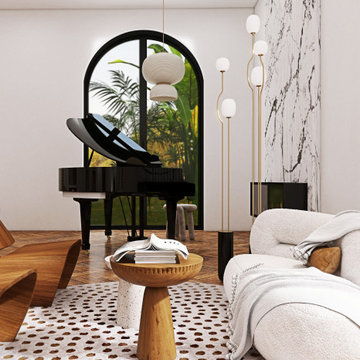
A new take on Japandi living. Distinct architectural elements found in European architecture from Spain and France, mixed with layout decisions of eastern philosophies, grounded in a warm minimalist color scheme, with lots of natural elements and textures. The room has been cleverly divided into different zones, for reading, gathering, relaxing by the fireplace, or playing the family’s heirloom baby grand piano.

Custom Italian Furniture from the showroom of Interiors by Steven G, wood ceilings, wood feature wall, Italian porcelain tile
Réalisation d'un très grand salon design ouvert avec un mur beige, un sol en carrelage de porcelaine, un sol beige et un plafond en bois.
Réalisation d'un très grand salon design ouvert avec un mur beige, un sol en carrelage de porcelaine, un sol beige et un plafond en bois.

Réalisation d'un très grand salon marin ouvert avec un mur gris, parquet clair et un téléviseur encastré.

View from the Living Room (taken from the kitchen) with courtyard patio beyond. The interior spaces of the Great Room are punctuated by a series of wide Fleetwood Aluminum multi-sliding glass doors positioned to frame the gardens and patio beyond while the concrete floor transitions from inside to out. The rosewood panel door slides to the right to reveal a large television. The cabinetry is built to match the look and finish of the kitchen.

Island Luxury Photogaphy
Cette photo montre un très grand salon exotique ouvert avec un mur blanc, un sol en carrelage de porcelaine, un téléviseur dissimulé et un sol beige.
Cette photo montre un très grand salon exotique ouvert avec un mur blanc, un sol en carrelage de porcelaine, un téléviseur dissimulé et un sol beige.
Idées déco de très grandes pièces à vivre beiges
3




