Idées déco de très grandes pièces à vivre industrielles
Trier par :
Budget
Trier par:Populaires du jour
81 - 100 sur 407 photos
1 sur 3
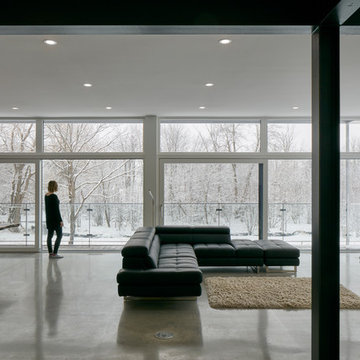
The client’s brief was to create a space reminiscent of their beloved downtown Chicago industrial loft, in a rural farm setting, while incorporating their unique collection of vintage and architectural salvage. The result is a custom designed space that blends life on the farm with an industrial sensibility.
The new house is located on approximately the same footprint as the original farm house on the property. Barely visible from the road due to the protection of conifer trees and a long driveway, the house sits on the edge of a field with views of the neighbouring 60 acre farm and creek that runs along the length of the property.
The main level open living space is conceived as a transparent social hub for viewing the landscape. Large sliding glass doors create strong visual connections with an adjacent barn on one end and a mature black walnut tree on the other.
The house is situated to optimize views, while at the same time protecting occupants from blazing summer sun and stiff winter winds. The wall to wall sliding doors on the south side of the main living space provide expansive views to the creek, and allow for breezes to flow throughout. The wrap around aluminum louvered sun shade tempers the sun.
The subdued exterior material palette is defined by horizontal wood siding, standing seam metal roofing and large format polished concrete blocks.
The interiors were driven by the owners’ desire to have a home that would properly feature their unique vintage collection, and yet have a modern open layout. Polished concrete floors and steel beams on the main level set the industrial tone and are paired with a stainless steel island counter top, backsplash and industrial range hood in the kitchen. An old drinking fountain is built-in to the mudroom millwork, carefully restored bi-parting doors frame the library entrance, and a vibrant antique stained glass panel is set into the foyer wall allowing diffused coloured light to spill into the hallway. Upstairs, refurbished claw foot tubs are situated to view the landscape.
The double height library with mezzanine serves as a prominent feature and quiet retreat for the residents. The white oak millwork exquisitely displays the homeowners’ vast collection of books and manuscripts. The material palette is complemented by steel counter tops, stainless steel ladder hardware and matte black metal mezzanine guards. The stairs carry the same language, with white oak open risers and stainless steel woven wire mesh panels set into a matte black steel frame.
The overall effect is a truly sublime blend of an industrial modern aesthetic punctuated by personal elements of the owners’ storied life.
Photography: James Brittain
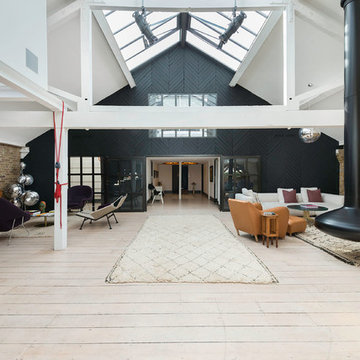
Ewelina Kabala Photography
Idée de décoration pour un très grand salon urbain ouvert avec parquet clair, cheminée suspendue, un manteau de cheminée en métal et un téléviseur fixé au mur.
Idée de décoration pour un très grand salon urbain ouvert avec parquet clair, cheminée suspendue, un manteau de cheminée en métal et un téléviseur fixé au mur.
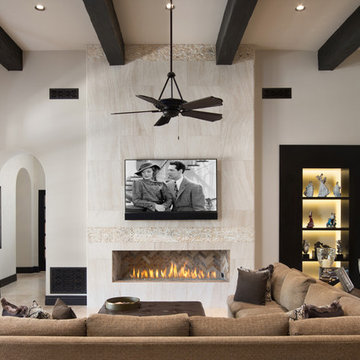
World Renowned Architecture Firm Fratantoni Design created this beautiful home! They design home plans for families all over the world in any size and style. They also have in-house Interior Designer Firm Fratantoni Interior Designers and world class Luxury Home Building Firm Fratantoni Luxury Estates! Hire one or all three companies to design and build and or remodel your home!
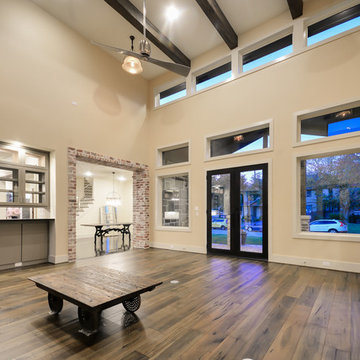
View of double height Great Room showing open-concept kitchen and dining room beyond.
Réalisation d'une très grande salle de séjour urbaine ouverte avec un bar de salon, un sol en bois brun, une cheminée standard, un manteau de cheminée en brique et un mur beige.
Réalisation d'une très grande salle de séjour urbaine ouverte avec un bar de salon, un sol en bois brun, une cheminée standard, un manteau de cheminée en brique et un mur beige.
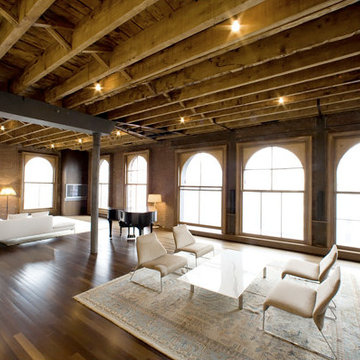
Great Room / Living Room
Exemple d'un très grand salon mansardé ou avec mezzanine industriel avec parquet foncé.
Exemple d'un très grand salon mansardé ou avec mezzanine industriel avec parquet foncé.
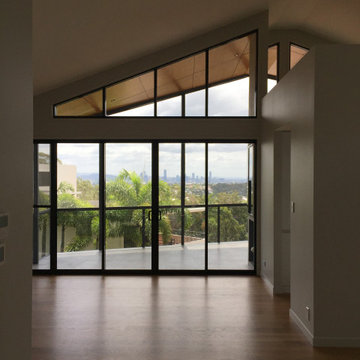
Réalisation d'un très grand salon urbain ouvert avec un mur blanc, parquet peint, un sol beige, un plafond voûté et du lambris.
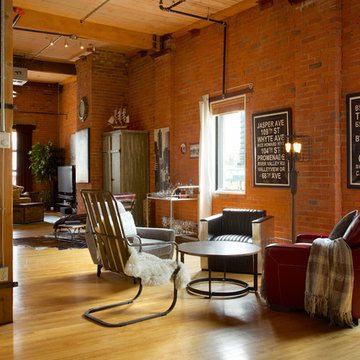
Ryan Patrick Kelly Photographs
Cette image montre un très grand salon urbain ouvert avec un sol en bois brun et un mur orange.
Cette image montre un très grand salon urbain ouvert avec un sol en bois brun et un mur orange.
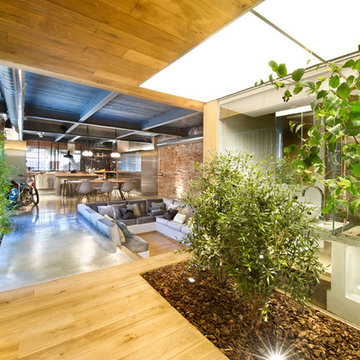
Inspiration pour un très grand salon urbain ouvert avec une salle de réception et sol en béton ciré.
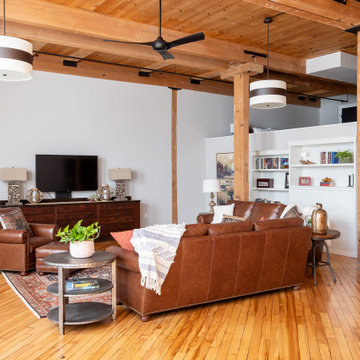
Custom built in storage was created throughout the living spaces including walk-in closets as well as beautifully crafted, locally produced bookshelves that pivot open in the center to allow access to a storage space hidden behind.
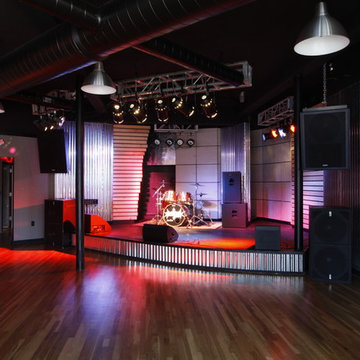
Recording studio's custom designer stage and lighting system.
Cette photo montre une très grande salle de cinéma industrielle ouverte avec un mur rouge et parquet clair.
Cette photo montre une très grande salle de cinéma industrielle ouverte avec un mur rouge et parquet clair.
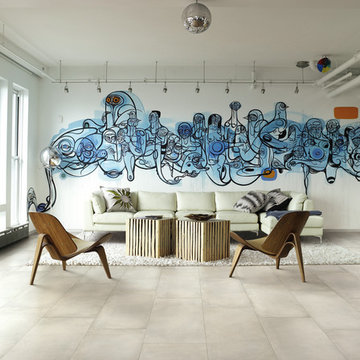
Essential, contemporary, industrial: cement is the inspiration behind Chrome, a collection that reprises the nuances of sand and mixed gravel.
Living - Sand
Neutral, subtly nuanced backdrops, dusty colours and special formats exude material presence, while mineral fragments add sheen and a sense of time-worn surfaces.
Bathroom - Charcoal
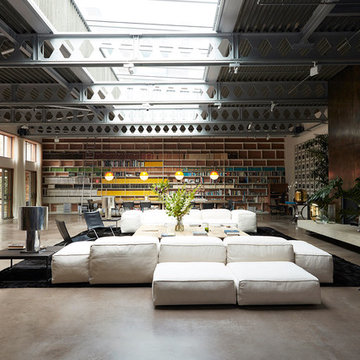
Inspiration pour un très grand salon urbain ouvert avec une salle de réception, un mur blanc, sol en béton ciré, une cheminée standard, un manteau de cheminée en métal, un téléviseur indépendant et un sol beige.
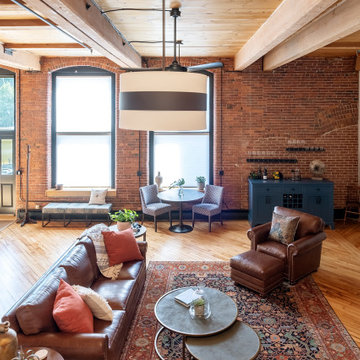
Today, the original rough-hewn wood beams, exposed brick and pipes blend into the newly renovated modern design finishes to create an inspiring, historic, yet modern space.
The original hardwood floors throughout the space, as well as the wide window sills were refinished rather than replaced. The unit was retrofitted with modern Mitsubishi mini split HVAC technology for efficient heating and cooling all year long.

While it was under construction, Pineapple House added the mezzanine to this industrial space so the owners could enjoy the views from both their southern and western 24' high arched windows. It increased the square footage of the space without changing the footprint.
Pineapple House Photography
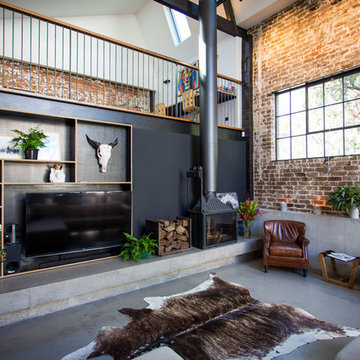
Modern living area: the exposed brick gives the room a rustic feel contrasted with the modernity of the polished cement flooring and furnishings.
Exemple d'un très grand salon mansardé ou avec mezzanine industriel avec un mur noir, sol en béton ciré, une cheminée d'angle, un manteau de cheminée en béton et un téléviseur encastré.
Exemple d'un très grand salon mansardé ou avec mezzanine industriel avec un mur noir, sol en béton ciré, une cheminée d'angle, un manteau de cheminée en béton et un téléviseur encastré.
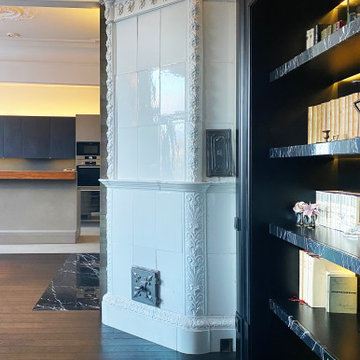
Зона гостиной - большое объединённое пространство, совмещённой с кухней-столовой. Это главное место в квартире, в котором собирается вся семья.
В зоне гостиной расположен большой диван, стеллаж для книг с выразительными мраморными полками и ТВ-зона с большой полированной мраморной панелью.
Историческая люстра с золотистыми элементами и хрустальными кристаллами на потолке диаметром около двух метров была куплена на аукционе в Европе. Рисунок люстры перекликается с рисунком персидского ковра лежащего под ней. Чугунная печь 19 века – это настоящая печь, которая стояла на норвежском паруснике 19 века. Печь сохранилась в идеальном состоянии. С помощью таких печей обогревали каюты парусника. При наступлении холодов и до включения отопления хозяева протапливают данную печь, чугун быстро отдает тепло воздуху и гостиная прогревается.
Выразительные оконные откосы обшиты дубовыми досками с тёплой подсветкой, которая выделяет рельеф исторического кирпича. С широкого подоконника открываются прекрасные виды на зелёный сквер и размеренную жизнь исторического центра Петербурга.
В ходе проектирования компоновка гостиной неоднократно пересматривалась, но основная идея дизайна интерьера в лофтовом стиле с открытым кирпичем, бетоном, брутальным массивом, визуальное разделение зон и сохранение исторических элементов - прожила до самого конца.
Одной из наиболее амбициозных идей была присвоить часть пространства чердака, на который могла вести красивая винтовая чугунная лестница с подсветкой.
После того, как были произведены замеры чердачного пространства, было решено отказаться от данной идеи в связи с недостаточным количеством свободной площади необходимой высоты.
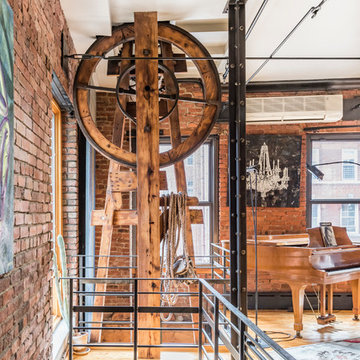
Richard Silver Photo
Exemple d'un très grand salon mansardé ou avec mezzanine industriel avec un mur multicolore et parquet foncé.
Exemple d'un très grand salon mansardé ou avec mezzanine industriel avec un mur multicolore et parquet foncé.
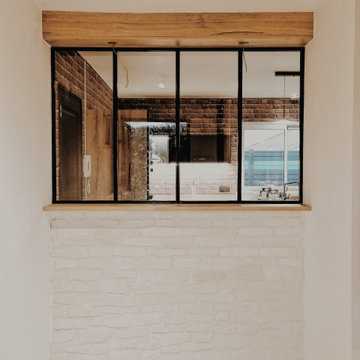
Projet de conception, réalisation et pose d'une verrière en acier type "atelier", accompagné de son coffre en bois avec intégration de luminaires LED, ainsi qu'un plan de travail.
De l'ouverture du mur en passant par la pose des agencements bois, de la verrière fabriquée sur-mesure jusqu'à la finition de la peinture, nous avons réalisé cet ouvrage en deux jours.
Délai respecté et client satisfait, ce chantier est encore une belle réussite !
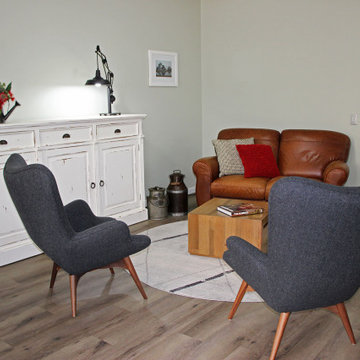
This corner seating are has proved to be very popular with our client.
Vintage finds such as the industrial style milk cans were incorporated and sit happily alongside distressed, french style furniture.
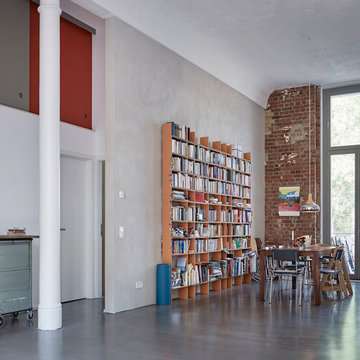
fließende lichtdurchflutete Räume
__ Foto: MIchael Moser
Idées déco pour un très grand salon mansardé ou avec mezzanine industriel avec une bibliothèque ou un coin lecture et un mur gris.
Idées déco pour un très grand salon mansardé ou avec mezzanine industriel avec une bibliothèque ou un coin lecture et un mur gris.
Idées déco de très grandes pièces à vivre industrielles
5



