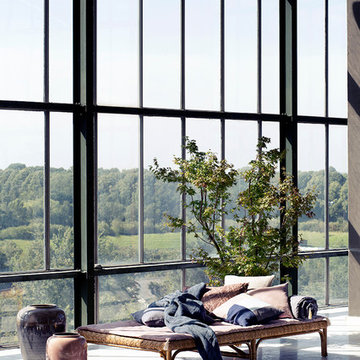Idées déco de très grandes pièces à vivre industrielles
Trier par :
Budget
Trier par:Populaires du jour
101 - 120 sur 408 photos
1 sur 3
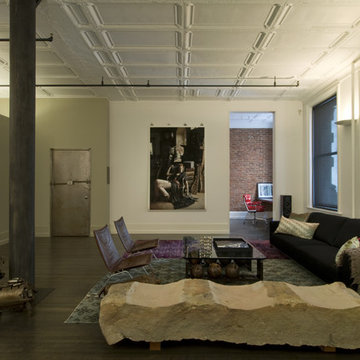
Copyright @ Bjorg Magnea. All rights reserved.
Inspiration pour un très grand salon urbain avec aucun téléviseur.
Inspiration pour un très grand salon urbain avec aucun téléviseur.
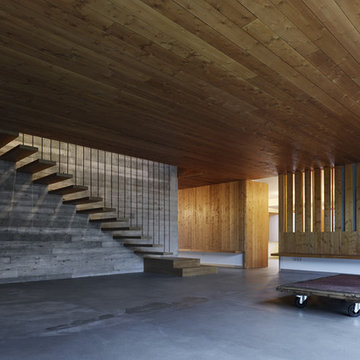
Aménagement d'un très grand salon industriel ouvert avec une salle de réception et un mur marron.
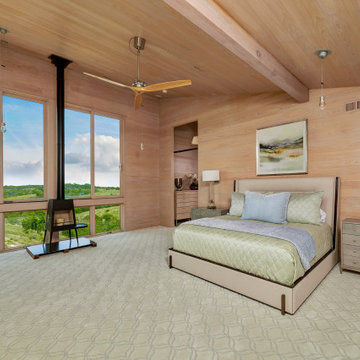
This home was too dark and brooding for the homeowners, so we came in and warmed up the space. With the use of large windows to accentuate the view, as well as hardwood with a lightened clay colored hue, the space became that much more welcoming. We kept the industrial roots without sacrificing the integrity of the house but still giving it that much needed happier makeover.
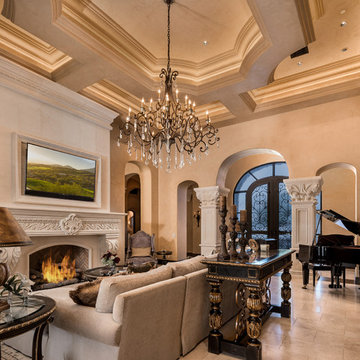
World Renowned Architecture Firm Fratantoni Design created this beautiful home! They design home plans for families all over the world in any size and style. They also have in-house Interior Designer Firm Fratantoni Interior Designers and world class Luxury Home Building Firm Fratantoni Luxury Estates! Hire one or all three companies to design and build and or remodel your home!
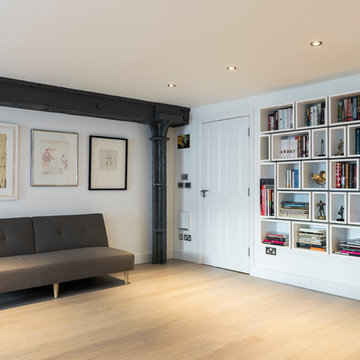
Réalisation d'une très grande salle de séjour urbaine ouverte avec une bibliothèque ou un coin lecture, un mur blanc, parquet clair, aucune cheminée et un téléviseur d'angle.
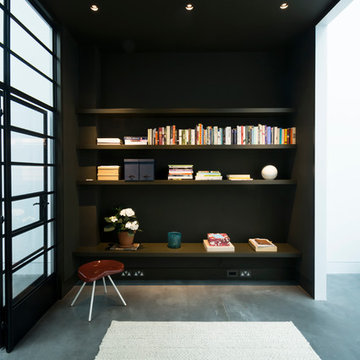
Minimalist at heart, the home has an overwhelming sense of energy. “With the recent renovation, we wanted to create living areas that were comfortable and beautiful but stayed true to the original
industrial aesthetic and the materials we had used in the first renovation,” says the owner.
http://www.domusnova.com/properties/buy/2056/2-bedroom-house-kensington-chelsea-north-kensington-hewer-street-w10-theo-otten-otten-architects-london-for-sale/
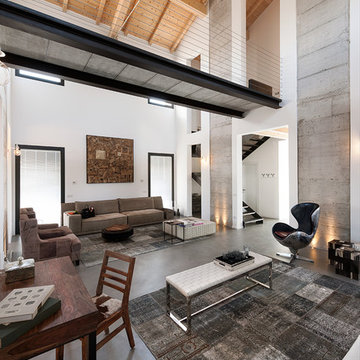
Photo by Undicilandia
Cette photo montre un très grand salon mansardé ou avec mezzanine industriel avec un mur blanc, sol en béton ciré et un sol gris.
Cette photo montre un très grand salon mansardé ou avec mezzanine industriel avec un mur blanc, sol en béton ciré et un sol gris.
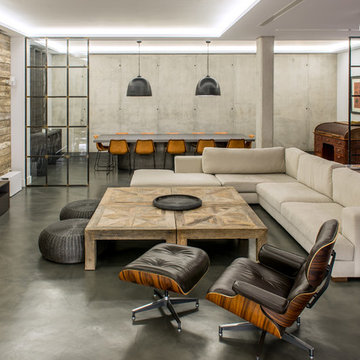
ADOLFO GON
Réalisation d'un très grand salon urbain ouvert avec une salle de réception.
Réalisation d'un très grand salon urbain ouvert avec une salle de réception.
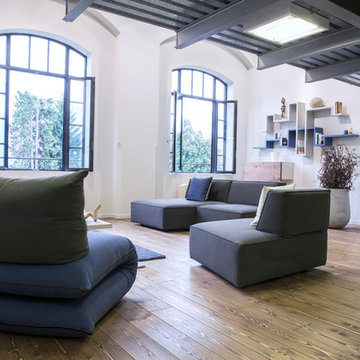
Divani Slide in cotone ecologico e libreria LagoLinea laccata opaco denim e purotouch, scrivania 36e8 Desk con frontale in legno wildwood naturale.
Idée de décoration pour une très grande salle de séjour mansardée ou avec mezzanine urbaine avec une bibliothèque ou un coin lecture, un mur blanc, parquet foncé, aucune cheminée, un téléviseur fixé au mur et un sol marron.
Idée de décoration pour une très grande salle de séjour mansardée ou avec mezzanine urbaine avec une bibliothèque ou un coin lecture, un mur blanc, parquet foncé, aucune cheminée, un téléviseur fixé au mur et un sol marron.
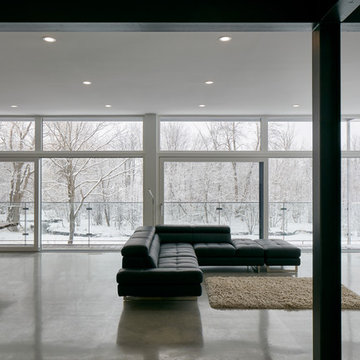
The client’s brief was to create a space reminiscent of their beloved downtown Chicago industrial loft, in a rural farm setting, while incorporating their unique collection of vintage and architectural salvage. The result is a custom designed space that blends life on the farm with an industrial sensibility.
The new house is located on approximately the same footprint as the original farm house on the property. Barely visible from the road due to the protection of conifer trees and a long driveway, the house sits on the edge of a field with views of the neighbouring 60 acre farm and creek that runs along the length of the property.
The main level open living space is conceived as a transparent social hub for viewing the landscape. Large sliding glass doors create strong visual connections with an adjacent barn on one end and a mature black walnut tree on the other.
The house is situated to optimize views, while at the same time protecting occupants from blazing summer sun and stiff winter winds. The wall to wall sliding doors on the south side of the main living space provide expansive views to the creek, and allow for breezes to flow throughout. The wrap around aluminum louvered sun shade tempers the sun.
The subdued exterior material palette is defined by horizontal wood siding, standing seam metal roofing and large format polished concrete blocks.
The interiors were driven by the owners’ desire to have a home that would properly feature their unique vintage collection, and yet have a modern open layout. Polished concrete floors and steel beams on the main level set the industrial tone and are paired with a stainless steel island counter top, backsplash and industrial range hood in the kitchen. An old drinking fountain is built-in to the mudroom millwork, carefully restored bi-parting doors frame the library entrance, and a vibrant antique stained glass panel is set into the foyer wall allowing diffused coloured light to spill into the hallway. Upstairs, refurbished claw foot tubs are situated to view the landscape.
The double height library with mezzanine serves as a prominent feature and quiet retreat for the residents. The white oak millwork exquisitely displays the homeowners’ vast collection of books and manuscripts. The material palette is complemented by steel counter tops, stainless steel ladder hardware and matte black metal mezzanine guards. The stairs carry the same language, with white oak open risers and stainless steel woven wire mesh panels set into a matte black steel frame.
The overall effect is a truly sublime blend of an industrial modern aesthetic punctuated by personal elements of the owners’ storied life.
Photography: James Brittain
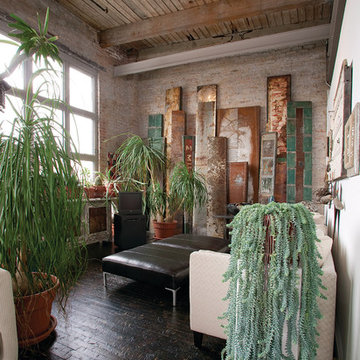
Inspiration pour un très grand salon mansardé ou avec mezzanine urbain avec un mur beige, parquet foncé, aucune cheminée et un téléviseur dissimulé.
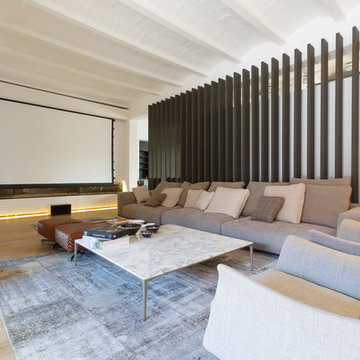
Bernardí Bibiloni.
Idée de décoration pour une très grande salle de cinéma urbaine ouverte avec un mur blanc, un sol en bois brun et un écran de projection.
Idée de décoration pour une très grande salle de cinéma urbaine ouverte avec un mur blanc, un sol en bois brun et un écran de projection.
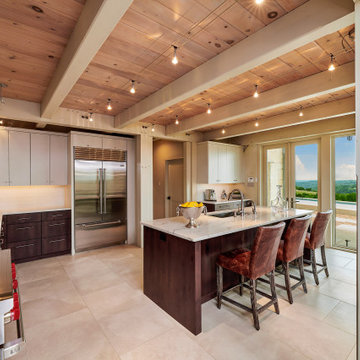
This home was too dark and brooding for the homeowners, so we came in and warmed up the space. With the use of large windows to accentuate the view, as well as hardwood with a lightened clay colored hue, the space became that much more welcoming. We kept the industrial roots without sacrificing the integrity of the house but still giving it that much needed happier makeover.
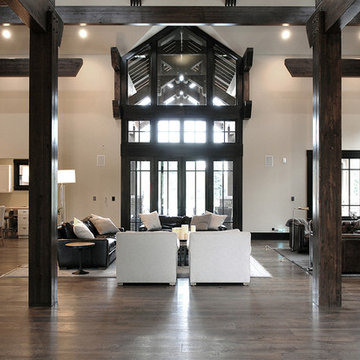
Industrial, Zen and craftsman influences harmoniously come together in one jaw-dropping design. Windows and galleries let natural light saturate the open space and highlight rustic wide-plank floors. Floor: 9-1/2” wide-plank Vintage French Oak Rustic Character Victorian Collection hand scraped pillowed edge color Komaco Satin Hardwax Oil. For more information please email us at: sales@signaturehardwoods.com
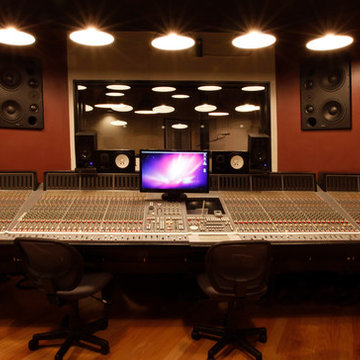
Custom shelving was created to hold all equipment and speakers were built into the wall.
Inspiration pour une très grande salle de cinéma urbaine ouverte avec un mur rouge et parquet clair.
Inspiration pour une très grande salle de cinéma urbaine ouverte avec un mur rouge et parquet clair.
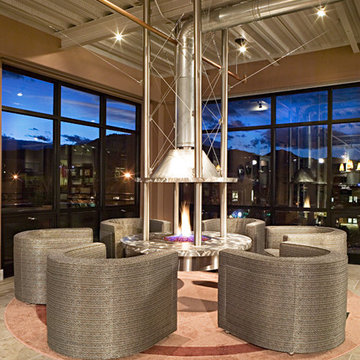
Featured on the cover of Boulder Homes & Lifestyles, this contemporary residence, in the One Boulder Loft building, was designed around openness and simplicity. The three bed, three bath homes has commanding views of the Flatirons and downtown Boulder, featuring a custom brushed steel, ceiling-hung interior fire pit.
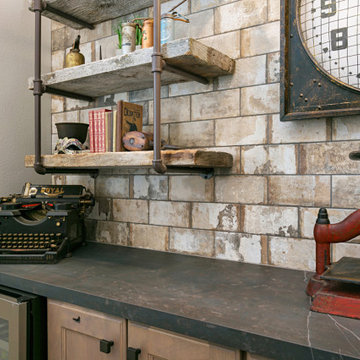
A room for family fun! By adding knotty alder storage cabinets, a rustic tile wall and a cool clock we were able to create an industrial vibe to this large game room. Billiards, darts, board games and hanging out can all happen in this newly revived space.
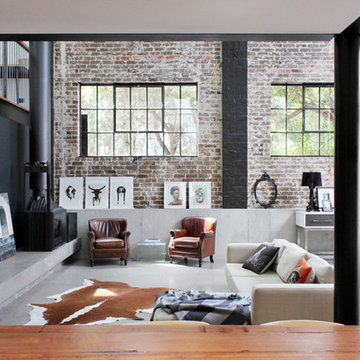
Modern living area: the exposed brick gives the room a rustic feel contrasted with the modernity of the polished cement flooring and furnishings.
Aménagement d'un très grand salon mansardé ou avec mezzanine industriel avec un mur noir, sol en béton ciré, une cheminée d'angle, un manteau de cheminée en béton et un téléviseur encastré.
Aménagement d'un très grand salon mansardé ou avec mezzanine industriel avec un mur noir, sol en béton ciré, une cheminée d'angle, un manteau de cheminée en béton et un téléviseur encastré.
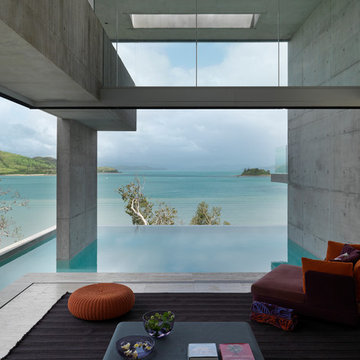
Photographer: Mads Morgensen
Inspiration pour un très grand salon urbain ouvert avec un mur gris, sol en béton ciré, aucun téléviseur et un sol gris.
Inspiration pour un très grand salon urbain ouvert avec un mur gris, sol en béton ciré, aucun téléviseur et un sol gris.
Idées déco de très grandes pièces à vivre industrielles
6




