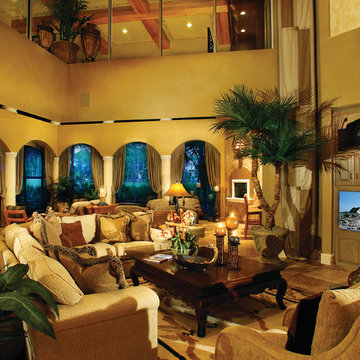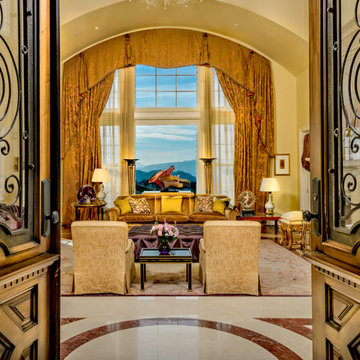Idées déco de très grandes pièces à vivre jaunes
Trier par :
Budget
Trier par:Populaires du jour
61 - 80 sur 179 photos
1 sur 3
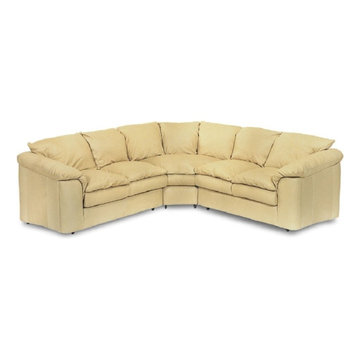
Its like sitting on a cloud. Comfortable and durable leather furniture made in North Carolina. We ship this directly to you or your client in any color of leather.
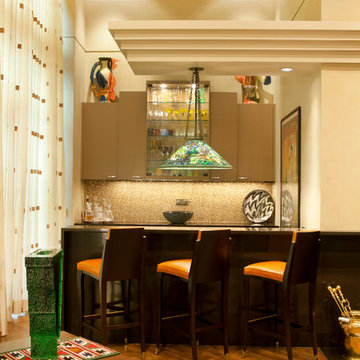
Kurt Johnson
Réalisation d'une très grande salle de séjour mansardée ou avec mezzanine design avec un bar de salon, un mur beige, parquet clair, une cheminée standard et un manteau de cheminée en pierre.
Réalisation d'une très grande salle de séjour mansardée ou avec mezzanine design avec un bar de salon, un mur beige, parquet clair, une cheminée standard et un manteau de cheminée en pierre.
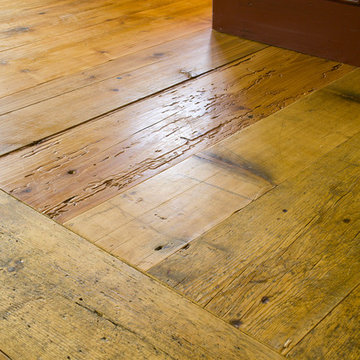
An expansive living area with stone fireplace in a farmhouse-style home with engineered European wood floors and exposed beams in the ceiling.
Cette image montre un très grand salon rustique ouvert avec une salle de réception, un mur beige, un sol en bois brun, une cheminée standard, un manteau de cheminée en pierre et aucun téléviseur.
Cette image montre un très grand salon rustique ouvert avec une salle de réception, un mur beige, un sol en bois brun, une cheminée standard, un manteau de cheminée en pierre et aucun téléviseur.
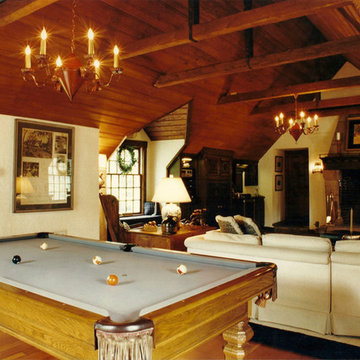
The Architect's original studio restored as a spacious and charming gathering space for family and guests. The bar and media cabinetry was composed from several cabinets hand carved by Monty Copper, the architect and original owner of this wonderful old home. The ceiling is Wormy Chestnut, and the massive stone fireplace might have inspired the home's name: Hearthside.
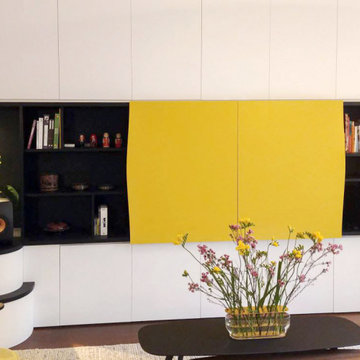
Ensemble meuble TV, bibliothèque et bureau réalisé pour une cliente particulière dans le 16ème arrondissement de Paris.
Prise en charge totale du projet par nos soins, du croquis au dernier coup de chiffon.
Plus d'informations en suivant ce lien :
https://www.houzz.fr/discussions/6089330/projet-de-meuble-sur-mesure-biblioth-que-bureau-meuble-tv#n=0
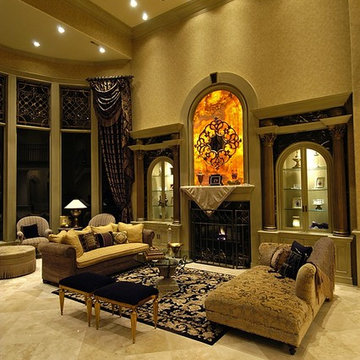
Home built by Arjay Builders Inc.
Inspiration pour un très grand salon traditionnel ouvert avec une salle de réception, un mur beige, un sol en travertin, une cheminée standard et un manteau de cheminée en pierre.
Inspiration pour un très grand salon traditionnel ouvert avec une salle de réception, un mur beige, un sol en travertin, une cheminée standard et un manteau de cheminée en pierre.
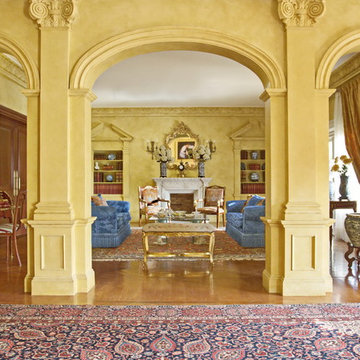
Aménagement d'un très grand salon classique ouvert avec une salle de réception, un mur jaune, parquet foncé, une cheminée standard et un manteau de cheminée en béton.
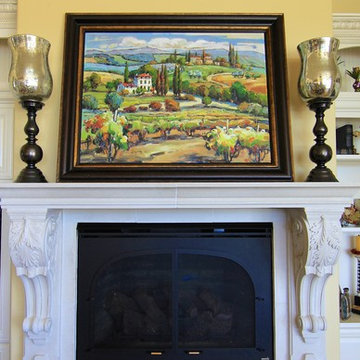
Michael Snyder
Aménagement d'une très grande salle de séjour classique ouverte avec un mur jaune, un sol en carrelage de porcelaine, une cheminée standard, un téléviseur encastré et un manteau de cheminée en béton.
Aménagement d'une très grande salle de séjour classique ouverte avec un mur jaune, un sol en carrelage de porcelaine, une cheminée standard, un téléviseur encastré et un manteau de cheminée en béton.
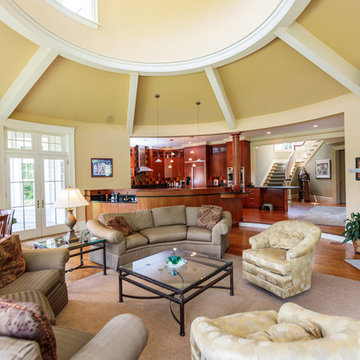
http://12millerhillrd.com
Exceptional Shingle Style residence thoughtfully designed for gracious entertaining. This custom home was built on an elevated site with stunning vista views from its private grounds. Architectural windows capture the majestic setting from a grand foyer. Beautiful french doors accent the living room and lead to bluestone patios and rolling lawns. The elliptical wall of windows in the dining room is an elegant detail. The handsome cook's kitchen is separated by decorative columns and a breakfast room. The impressive family room makes a statement with its palatial cathedral ceiling and sophisticated mill work. The custom floor plan features a first floor guest suite with its own sitting room and picturesque gardens. The master bedroom is equipped with two bathrooms and wardrobe rooms. The upstairs bedrooms are spacious and have their own en-suite bathrooms. The receiving court with a waterfall, specimen plantings and beautiful stone walls complete the impressive landscape.
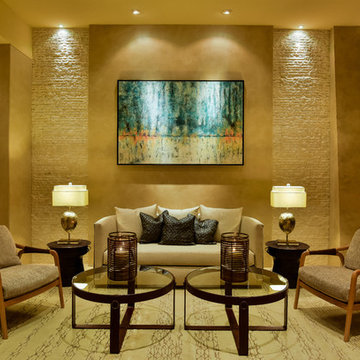
Chris Miller Imagine Imagery
Exemple d'un très grand salon tendance ouvert avec une salle de réception, un mur beige, un sol en travertin et aucun téléviseur.
Exemple d'un très grand salon tendance ouvert avec une salle de réception, un mur beige, un sol en travertin et aucun téléviseur.
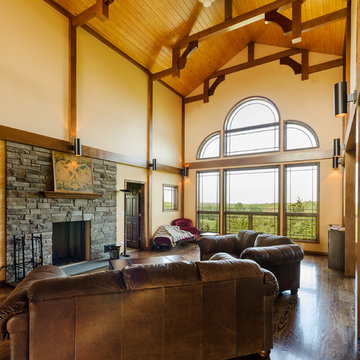
Cette image montre un très grand salon mansardé ou avec mezzanine craftsman avec un mur beige, un sol en bois brun, une cheminée standard et un manteau de cheminée en pierre.
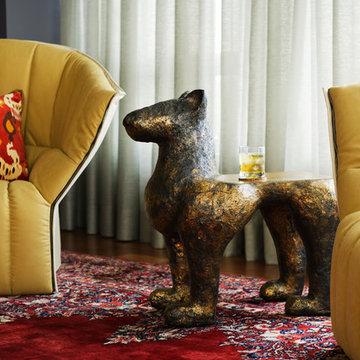
David Papazian
Aménagement d'un très grand salon éclectique ouvert avec un mur gris, un sol en bois brun, une cheminée standard, un manteau de cheminée en plâtre et un téléviseur fixé au mur.
Aménagement d'un très grand salon éclectique ouvert avec un mur gris, un sol en bois brun, une cheminée standard, un manteau de cheminée en plâtre et un téléviseur fixé au mur.
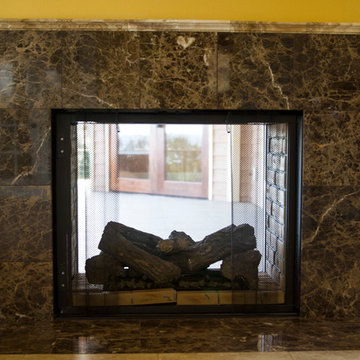
Shannon Skouras
Idée de décoration pour un très grand salon minimaliste ouvert avec un bar de salon, un mur jaune, un sol en carrelage de céramique, une cheminée double-face, un manteau de cheminée en pierre et un téléviseur fixé au mur.
Idée de décoration pour un très grand salon minimaliste ouvert avec un bar de salon, un mur jaune, un sol en carrelage de céramique, une cheminée double-face, un manteau de cheminée en pierre et un téléviseur fixé au mur.
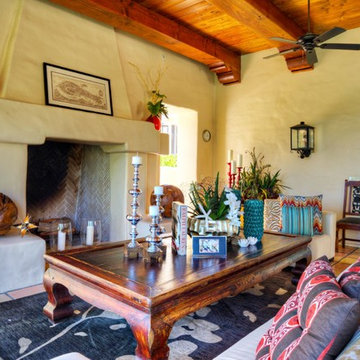
Aménagement d'un très grand salon ouvert avec un bar de salon, un mur blanc, tomettes au sol, une cheminée standard, un manteau de cheminée en plâtre, aucun téléviseur et un sol marron.
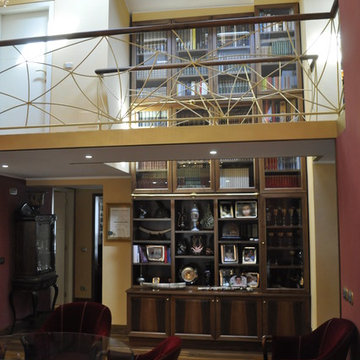
Ristrutturazione completa
Intervento di ristrutturazione di un appartamento di circa 270mq all'interno di un complesso progettato dall'architetto Mario Botta.
Le opere hanno interessato il restyling dell'intera abitazione, dotandola di un nuovo aspetto decisamente eclettico e raffinato, con spazi accoglienti e ben studiati sulla personalità dei clienti.
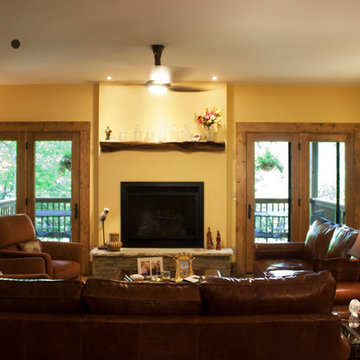
The living area also features a large fireplace framed by mountain views along the back porch wall.
Rowan Parris, Rainsparrow Photography
Idée de décoration pour un très grand salon chalet ouvert avec un mur beige, parquet foncé, une cheminée standard, un manteau de cheminée en plâtre, un téléviseur indépendant et un sol multicolore.
Idée de décoration pour un très grand salon chalet ouvert avec un mur beige, parquet foncé, une cheminée standard, un manteau de cheminée en plâtre, un téléviseur indépendant et un sol multicolore.
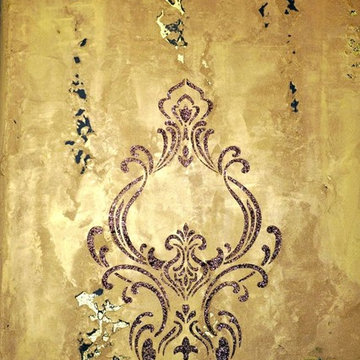
This room is dripping with luxury! It evokes a sense of the Great Gatsby era. A multitude of techniques were employed in the creating and application of this exquisite wall finish. An opulent ceiling design was applied to the tray ceiling like a crown jewel. Copyright © 2016 The Artists Hands
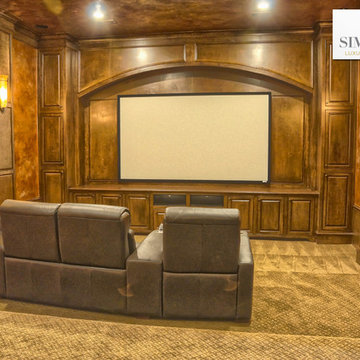
Residence has warm media room with hardwood walls and marble floor.
Réalisation d'une très grande salle de cinéma méditerranéenne.
Réalisation d'une très grande salle de cinéma méditerranéenne.
Idées déco de très grandes pièces à vivre jaunes
4




