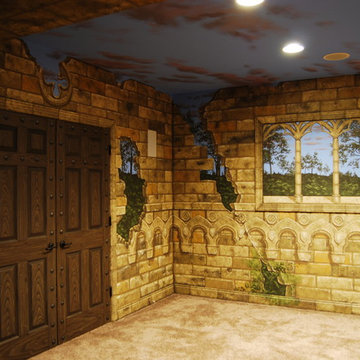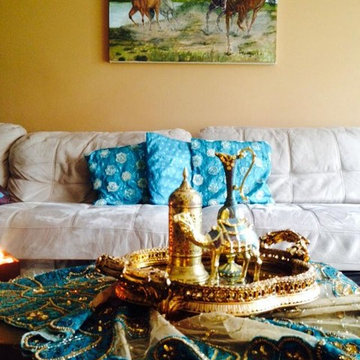Idées déco de très grandes pièces à vivre jaunes
Trier par :
Budget
Trier par:Populaires du jour
141 - 160 sur 179 photos
1 sur 3
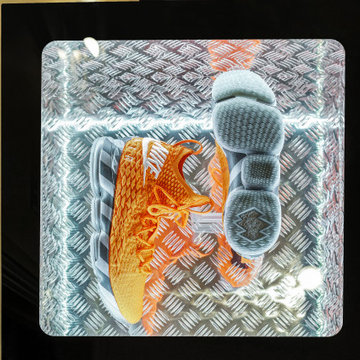
Cette image montre une très grande salle de cinéma ouverte avec un mur multicolore, parquet clair, un écran de projection et un sol marron.
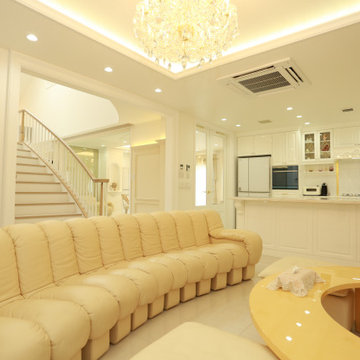
エレガントな腰パネルの装飾を施した玄関ホールと一体となったファミリーリビング。
断熱工事も含め全館空調を設置して快適な暮らしに。
間接照明とシャンデリア。
オーダーキッチンは、アニーズキッチンで製作。
お手持ちの海外の大型高級家具も設置。
Réalisation d'un très grand salon victorien ouvert avec une salle de réception, un mur beige, un sol en marbre, aucune cheminée, un téléviseur fixé au mur, un sol beige, du papier peint et un plafond décaissé.
Réalisation d'un très grand salon victorien ouvert avec une salle de réception, un mur beige, un sol en marbre, aucune cheminée, un téléviseur fixé au mur, un sol beige, du papier peint et un plafond décaissé.
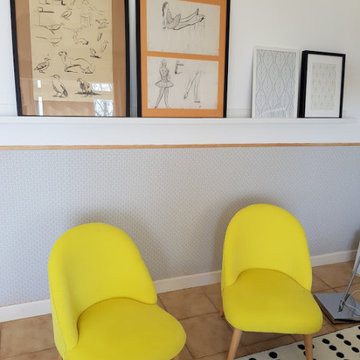
Dans le cadre de la rénovation totale d'un espace de vie de 100 M2 d'une maison d'architecte construite en 1972, il s'est agi de repenser complètement l'ambiance.
De beaux volumes existaient : double séjour salon salle à manger de 40 M2, très clair et lumineux.
Cette rénovation qualifiée de Homestaging avait pour but de faire vendre plus rapidement le bien.
La rénovation a porté sur le double séjour, 2 chambres, un escalier central, une cuisine, une salle de bain, des toilettes, un couloir menant à l'espace nuit.
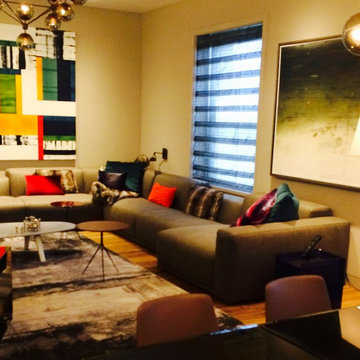
Seating Area in NYC Living Room .
Cette image montre un très grand salon minimaliste ouvert.
Cette image montre un très grand salon minimaliste ouvert.
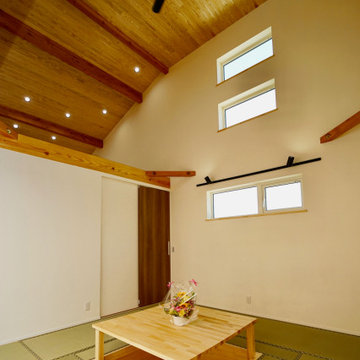
Exemple d'un très grand salon ouvert avec un mur blanc, un sol de tatami et un plafond en bois.
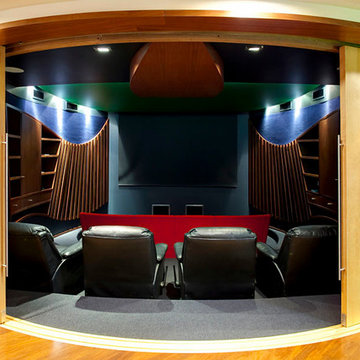
The proposal included an extension to the rear of the home and a period renovation of the classic heritage architecture of the existing home. The features of Glentworth were retained, it being a heritage home being a wonderful representation of a classic early 1880s Queensland timber colonial residence.
The site has a two street frontage which allowed showcasing the period renovation of the outstanding historical architectural character at one street frontage (which accords with the adjacent historic Rosalie townscape) – as well as a stunning contemporary architectural design viewed from the other street frontage.
The majority of changes were made to the rear of the house, which cannot be seen from the Rosalie Central Business Area.
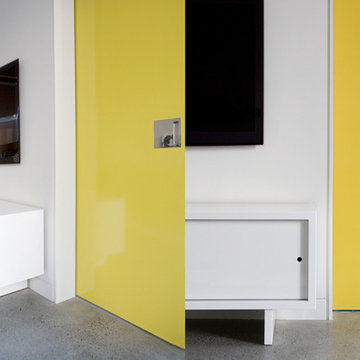
A renovation of an existing 1950s duplex, the client brief for this project was to watch The Party and create an uncluttered, fun home with a mid-century feel. We designed the complete interior fit-out, collaborated on landscaping and designed and manufactured much of the furniture, including the bespoke curved sofa, crystal chandelier, and custom-designed rugs. Architect on this project was Phillips Henningham. This project has been featured in The (Sydney) Magazine, Belle Magazine and design publications globally.
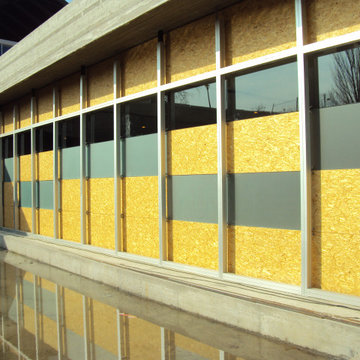
Spazio espositivo per evento internazionale nella città di Parma all'interno del complesso progettato dall'architetto Renzo Piano - Auditorium Paganini
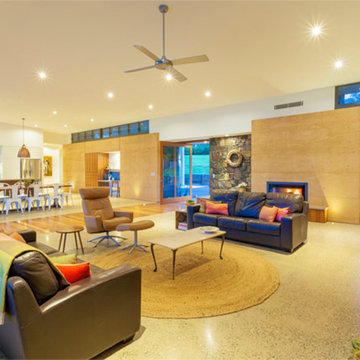
Cette image montre un très grand salon design ouvert avec un mur beige, sol en béton ciré, une cheminée standard, un manteau de cheminée en pierre et un téléviseur fixé au mur.
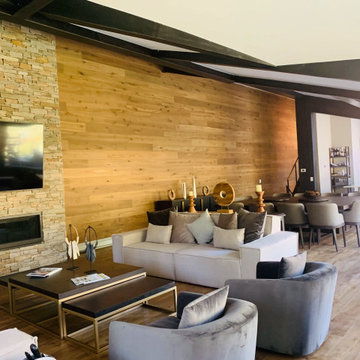
Our commitment to excellence extends beyond the new addition, as we meticulously remodeled the entire house to ensure a cohesive and harmonious aesthetic. Every room reflects a balance of functionality and elegance, with premium materials and thoughtful design choices that elevate the overall living experience. One of the standout features of this project is the addition of a new level to the home, providing not just additional space but an entirely new dimension to the property. The centerpiece of this expansion is the breathtaking living room that captures the essence of mountain luxury. Adorned with a magnificent wood-beamed, vaulted ceiling, this space seamlessly blends the warmth of natural elements with the grandeur of expansive design.
The living room, the heart of the home, now boasts panoramic views and an inviting ambiance that extends to a deck, where the beauty of the outdoors is effortlessly brought inside. Whether you're entertaining guests or enjoying a quiet evening with your family, this living room is designed to be the perfect retreat.
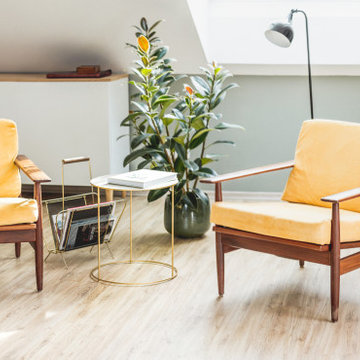
In diesem Wohn- & Essbereich wurden die von der Besitzerin geliebten und über Jahre liebevoll ausgesuchten alten Möbel & Accessoires neu in Szene gesetzt. Neue Polster, gezielt ausgewählte Wandfarben und moderne Elemente rücken diese Lieblingsstücke in ein ganz neues Licht.
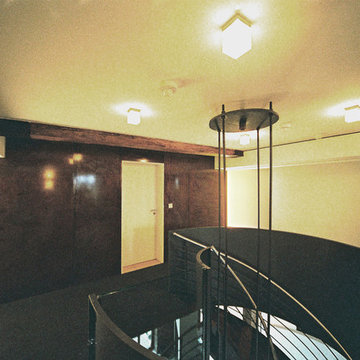
Peter Stasek Architekt
Réalisation d'une très grande salle de séjour champêtre en bois ouverte avec un mur blanc, parquet foncé, un sol marron et poutres apparentes.
Réalisation d'une très grande salle de séjour champêtre en bois ouverte avec un mur blanc, parquet foncé, un sol marron et poutres apparentes.
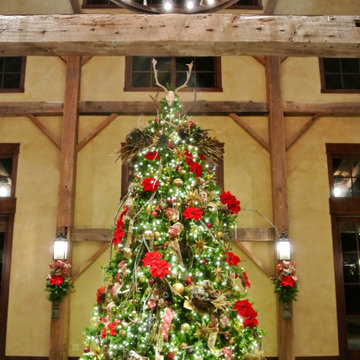
Christmas holiday design for an amazing exotic animal conservation ranch in Texas. Our goal was to deliver a holiday scheme indicative of rustic Texas. For year 2013 our look was to design with a color palette of red, green, tan and gold pulling from the use of natural elements, often found on the ranch, such as pheasant and ostrich feathers, deer sheds, lichen covered branches, beautiful vintage fowl and small critter taxidermy, massive pine comes, silver birch branches, natural nests, etc.. mixed with vintage wood skis, copper bladed ice skates, rustic lanterns with battery operated candles on remote, etc.. mixed with layers of printed burlap and crystal velvet brocade ribbon, beads, burnished gold glass ornaments, red velvet poinsettias, etc..
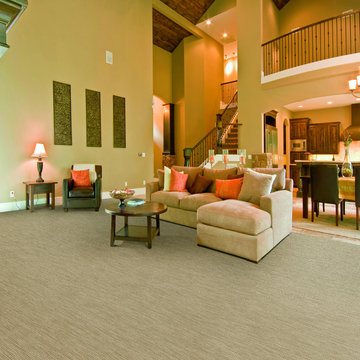
Apel – Tapestry: Apel in Tapestry has a random striation-like appearance that creates visual intrigue. It’s a natural neutral, made of 100% New Zealand wool. The light neutral coupled with the Ceylon Orange accents in this room really brighten the open floor plan.
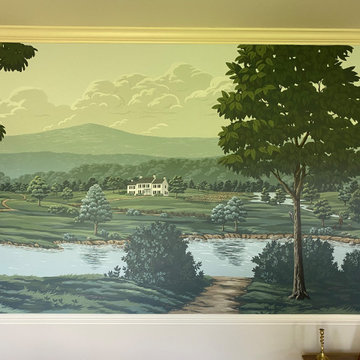
Colonial Themed Murals throughout a music room/library.
The mural was completed above the chair rail and measures 6x25 feet.
Idées déco pour une très grande salle de séjour victorienne.
Idées déco pour une très grande salle de séjour victorienne.
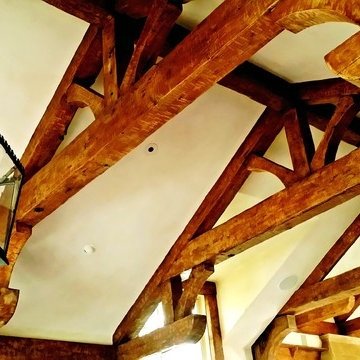
maverick painting
Inspiration pour un très grand salon chalet fermé avec une salle de réception, un mur multicolore, un sol en travertin, une cheminée standard et un manteau de cheminée en pierre.
Inspiration pour un très grand salon chalet fermé avec une salle de réception, un mur multicolore, un sol en travertin, une cheminée standard et un manteau de cheminée en pierre.
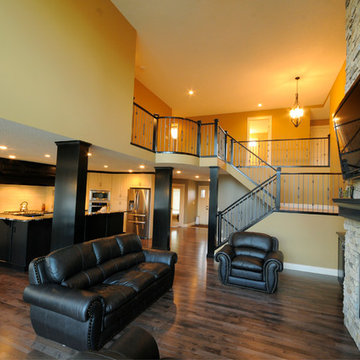
MHB PhotoGraphy
Exemple d'une très grande salle de séjour chic ouverte avec un mur jaune, un manteau de cheminée en pierre, un téléviseur fixé au mur, une bibliothèque ou un coin lecture, parquet foncé et une cheminée standard.
Exemple d'une très grande salle de séjour chic ouverte avec un mur jaune, un manteau de cheminée en pierre, un téléviseur fixé au mur, une bibliothèque ou un coin lecture, parquet foncé et une cheminée standard.
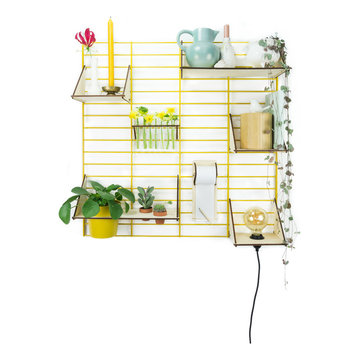
Sustainable wall storage systems. Style your own wall rack with various shelves.
Réalisation d'un très grand salon urbain ouvert avec un mur multicolore, sol en béton ciré, un téléviseur fixé au mur et un sol beige.
Réalisation d'un très grand salon urbain ouvert avec un mur multicolore, sol en béton ciré, un téléviseur fixé au mur et un sol beige.
Idées déco de très grandes pièces à vivre jaunes
8




