Idées déco de très grandes pièces à vivre
Trier par :
Budget
Trier par:Populaires du jour
121 - 140 sur 7 033 photos
1 sur 3
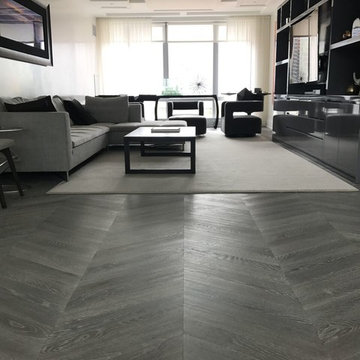
Chevron Herringbone Custom Grey Stain Oil Finish
Idées déco pour un très grand salon contemporain ouvert avec un mur blanc, parquet foncé, aucune cheminée, un téléviseur fixé au mur et un sol gris.
Idées déco pour un très grand salon contemporain ouvert avec un mur blanc, parquet foncé, aucune cheminée, un téléviseur fixé au mur et un sol gris.
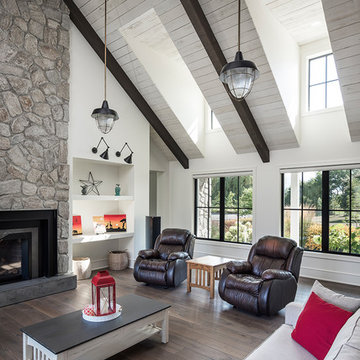
This contemporary farmhouse is located on a scenic acreage in Greendale, BC. It features an open floor plan with room for hosting a large crowd, a large kitchen with double wall ovens, tons of counter space, a custom range hood and was designed to maximize natural light. Shed dormers with windows up high flood the living areas with daylight. The stairwells feature more windows to give them an open, airy feel, and custom black iron railings designed and crafted by a talented local blacksmith. The home is very energy efficient, featuring R32 ICF construction throughout, R60 spray foam in the roof, window coatings that minimize solar heat gain, an HRV system to ensure good air quality, and LED lighting throughout. A large covered patio with a wood burning fireplace provides warmth and shelter in the shoulder seasons.
Carsten Arnold Photography
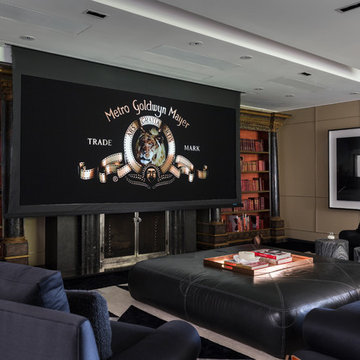
Projector unrolls from the ceiling, offers both standard and wide screen imagery.
Aménagement d'une très grande salle de cinéma classique ouverte avec un mur beige, moquette, un téléviseur encastré et un sol noir.
Aménagement d'une très grande salle de cinéma classique ouverte avec un mur beige, moquette, un téléviseur encastré et un sol noir.

Paint by Sherwin Williams - https://goo.gl/nb9e74
Body - Anew Grey - SW7030 - https://goo.gl/rfBJBn
Trim - Dover White - SW6385 - https://goo.gl/2x84RY
Fireplace by Pro Electric Fireplace - https://goo.gl/dWX48i
Fireplace Surround by Eldorado Stone - https://goo.gl/q1ZB2z
Vantage30 in White Elm - https://goo.gl/T6i22G
Hearthstone by Stone NW Inc - Polished Pioneer Sandstone - https://goo.gl/hu0luL
Flooring by Macadam Floor + Design - https://goo.gl/r5rCto
Metropolitan Floor's Wild Thing Maple in Hearth Stone - https://goo.gl/DuC9G8
Windows by Milgard Window + Door - https://goo.gl/fYU68l
Style Line Series - https://goo.gl/ISdDZL
Supplied by TroyCo - https://goo.gl/wihgo9
Lighting by Destination Lighting - https://goo.gl/mA8XYX
Golden Lighting - Modern Chandelier - https://goo.gl/qE8RUD
Kichler Lighting - Modern Pendants - https://goo.gl/RcOqsa
Interior Design by Creative Interiors & Design - https://goo.gl/zsZtj6
Partially Furnished by Uttermost Lighting & Furniture - https://goo.gl/46Fi0h
All Root Company - https://goo.gl/4oTWJS
Built by Cascade West Development Inc
Cascade West Facebook: https://goo.gl/MCD2U1
Cascade West Website: https://goo.gl/XHm7Un
Photography by ExposioHDR - Portland, Or
Exposio Facebook: https://goo.gl/SpSvyo
Exposio Website: https://goo.gl/Cbm8Ya
Original Plans by Alan Mascord Design Associates - https://goo.gl/Fg3nFk
Plan 2476 - The Thatcher - https://goo.gl/5o0vyw
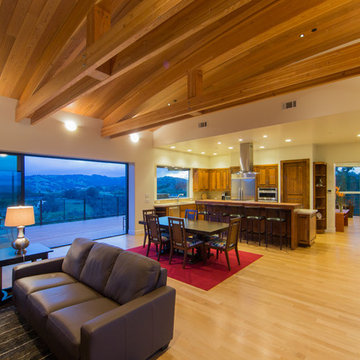
The contemporary styled Ebner residence sits perched atop a hill in West Atascadero with sprawling 360 degree views. The 3-winged floor plan was designed to maximize these views and create a comfortable retreat for the Ebners and visiting guests. Upon arriving at the home, you are greeted by a stone spine wall and 17’ mitered window that focuses on a majestic oak tree, with the valley beyond. The great room is an iconic part of the design, covered by an arch formed roof with exposed custom made glulam beams. The exterior of the house exemplifies contemporary design by incorporating corten cladding, standing seam metal roofing, smooth finish stucco and large expanses of glass. Amenities of the house include a wine cellar, drive through garage, private office and 2 guest suites.
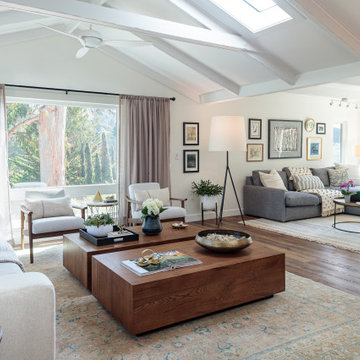
We removed a wall and turned the bedroom into a expansive living room/family room, with access to the outside. Brinze accents, warm wood and white soaf and armchairs create a light and airy space.
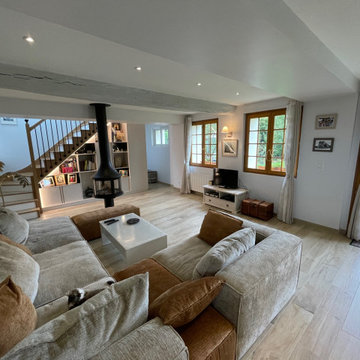
Salon/séjour entièrement refait après avoir supprimé 2 murs porteurs, isoler les murs, changer le sol, supprimer et remplacer la cheminée par un poêle à bois suédois, remplacer l'escalier béton par un escalier en chêne sur mesure et une bibliothèque sous escalier et mise en peinture des murs

Tschida Construction and Pro Design Custom Cabinetry joined us for a 4 season sunroom addition with a basement addition to be finished at a later date. We also included a quick laundry/garage entry update with a custom made locker unit and barn door. We incorporated dark stained beams in the vaulted ceiling to match the elements in the barn door and locker wood bench top. We were able to re-use the slider door and reassemble their deck to the addition to save a ton of money.
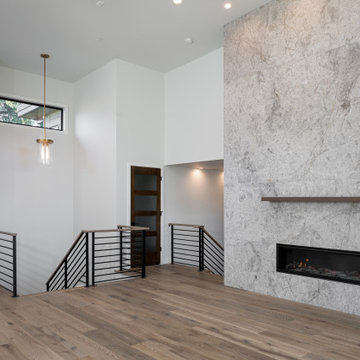
Expansive great room with amazing views of Lake Washington! Beautiful wide plank oak hardwood floors. Floor to ceiling tile, linear gas fireplace warms the room.

Acucraft partnered with A.J. Shea Construction LLC & Tate & Burn Architects LLC to develop a gorgeous custom linear see through gas fireplace and outdoor gas fire bowl for this showstopping new construction home in Connecticut.
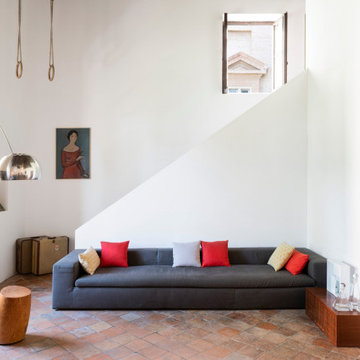
Foto: Federico Villa Studio
Cette photo montre un très grand salon méditerranéen ouvert avec un mur blanc, aucun téléviseur, tomettes au sol et un sol rouge.
Cette photo montre un très grand salon méditerranéen ouvert avec un mur blanc, aucun téléviseur, tomettes au sol et un sol rouge.

This Beautiful Multi-Story Modern Farmhouse Features a Master On The Main & A Split-Bedroom Layout • 5 Bedrooms • 4 Full Bathrooms • 1 Powder Room • 3 Car Garage • Vaulted Ceilings • Den • Large Bonus Room w/ Wet Bar • 2 Laundry Rooms • So Much More!
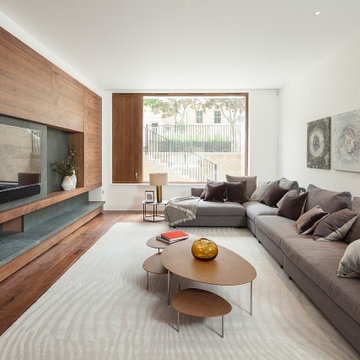
Idée de décoration pour une très grande salle de séjour design en bois avec un mur blanc, parquet foncé, un téléviseur fixé au mur et un sol marron.
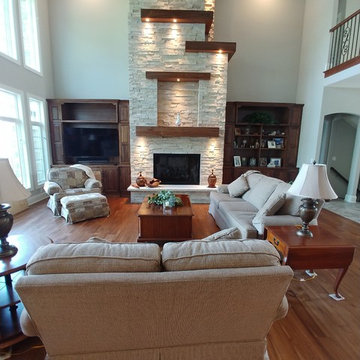
Cette photo montre un très grand salon chic ouvert avec une salle de réception, un mur beige, parquet foncé, une cheminée standard, un manteau de cheminée en pierre, un téléviseur indépendant et un sol marron.
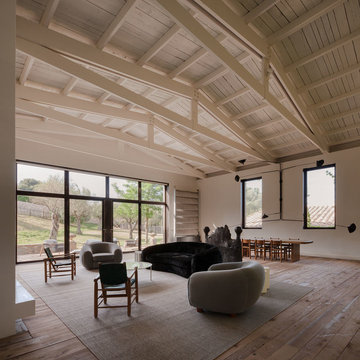
Cette image montre un très grand salon design ouvert avec une salle de réception, un mur blanc, un sol en bois brun, aucune cheminée et aucun téléviseur.
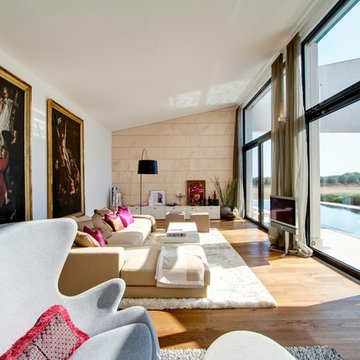
Angus Pigott
Cette image montre un très grand salon design ouvert avec un mur blanc, un sol en bois brun, un téléviseur indépendant, une salle de réception et aucune cheminée.
Cette image montre un très grand salon design ouvert avec un mur blanc, un sol en bois brun, un téléviseur indépendant, une salle de réception et aucune cheminée.
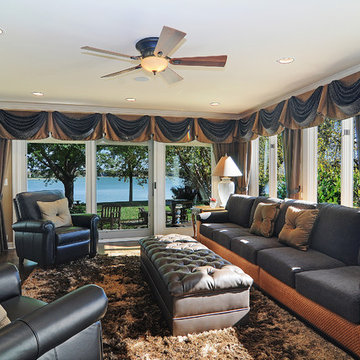
The expansive space in this great room in South Barrington, Illinois includes family room seating with a fireplace and built-in television, guest seating by the floor to ceiling windows allowing breath taking views of the lake and lake view dining. Home furnishings and window treatments add style to the great room without sacrificing the gorgeous lake view. Interior design and custom home renovations by DF Design, Inc.
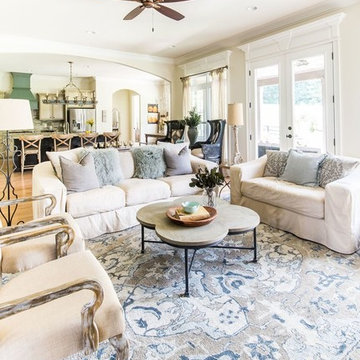
Oversized slipcovered sofa and loveseat with lots of pillows makes this Living Area chic but cozy. This bold wool area rug is needed to create some interest with the neutral tones of the furniture. Thank you to Suzy Thompson Photography @suzythompsonphotography
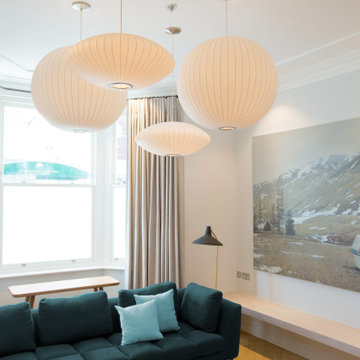
Contemporary family living room with Nordic styling. The corner sofa is from B&B Italia, mixed with a contemporary coffee table by Established and Sons an arrangement of multi-drop George Nelson Bubble pendants, lighting design by My-Studio.

Great Room with Waterfront View showcasing a mix of natural tones & textures. The Paint Palette and Fabrics are an inviting blend of white's with custom Fireplace & Cabinetry. Lounge furniture is specified in deep comfortable dimensions.
Idées déco de très grandes pièces à vivre
7



