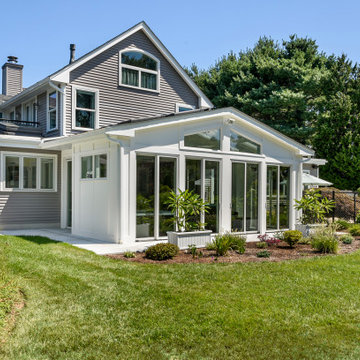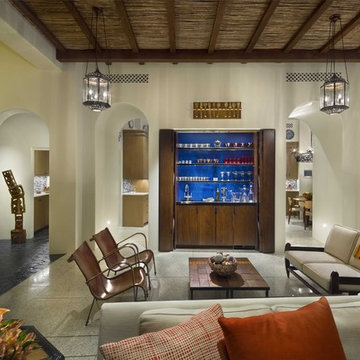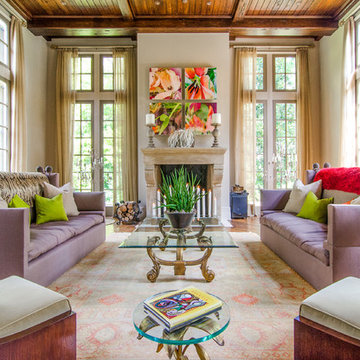Idées déco de très grandes pièces à vivre vertes
Trier par :
Budget
Trier par:Populaires du jour
1 - 20 sur 391 photos
1 sur 3

Martha O'Hara Interiors, Interior Selections & Furnishings | Charles Cudd De Novo, Architecture | Troy Thies Photography | Shannon Gale, Photo Styling

Inspiration pour une très grande véranda traditionnelle avec tomettes au sol, un sol multicolore et un plafond standard.
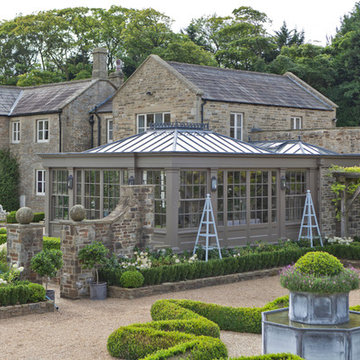
This generously sized room creates the perfect environment for dining and entertaining. Ventilation is provided by balanced sliding sash windows and a traditional rising canopy on the roof. Columns provide the perfect position for both internal and external lighting.
Vale Paint Colour- Exterior :Earth Interior: Porcini
Size- 10.9M X 6.5M

Cette image montre un très grand salon nordique ouvert avec un mur gris, sol en béton ciré et aucune cheminée.

Cette image montre une très grande salle de cinéma sud-ouest américain fermée avec moquette, un écran de projection, un sol multicolore et un mur blanc.
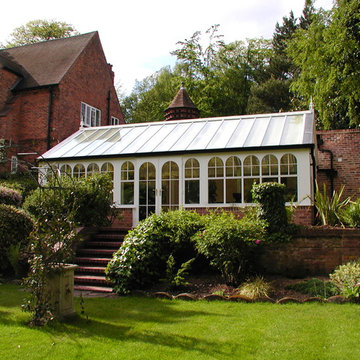
Inspiration pour une très grande véranda traditionnelle avec un plafond en verre.

We love this family room's sliding glass doors, recessed lighting and custom steel fireplace.
Cette image montre une très grande salle de séjour design fermée avec une salle de musique, un mur beige, un sol en travertin, une cheminée standard, un manteau de cheminée en métal et un téléviseur indépendant.
Cette image montre une très grande salle de séjour design fermée avec une salle de musique, un mur beige, un sol en travertin, une cheminée standard, un manteau de cheminée en métal et un téléviseur indépendant.

Idées déco pour un très grand salon classique ouvert avec un mur bleu, une cheminée standard, un manteau de cheminée en pierre, aucun téléviseur et un sol en bois brun.

Inspiration pour un très grand salon rustique avec un mur blanc, un sol en bois brun, une cheminée standard, un téléviseur fixé au mur, un sol marron, un plafond voûté et un plafond en bois.

Acucraft Signature Series 8' Linear Double Sided Gas Fireplace with Dual Pane Glass Cooling System, Removable Glass for Open (No Glass) Viewing Option, stone & reflective glass media.
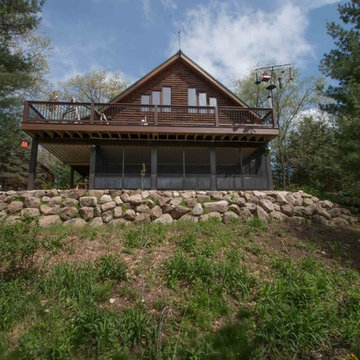
As you drive up the winding driveway to this house, tucked in the heart of the Kettle Moraine, it feels like you’re approaching a ranger station. The views are stunning and you’re completely surrounded by wilderness. The homeowners spend a lot of time outdoors enjoying their property and wanted to extend their living space outside. We constructed a new composite material deck across the front of the house and along the side, overlooking a deep valley. We used TimberTech products on the deck for its durability and low maintenance. The color choice was Antique Palm, which compliments the log siding on the house. WeatherMaster vinyl windows create a seamless transition between the indoor and outdoor living spaces. The windows effortlessly stack up, stack down or bunch in the middle to enjoy up to 75% ventilation. The materials used on this project embrace modern technologies while providing a gorgeous design and curb appeal.

Smart Systems' mission is to provide our clients with luxury through technology. We understand that our clients demand the highest quality in audio, video, security, and automation customized to fit their lifestyle. We strive to exceed expectations with the highest level of customer service and professionalism, from design to installation and beyond.

John Ellis for Country Living
Idées déco pour une très grande salle de séjour campagne ouverte avec un mur blanc, parquet clair, un téléviseur fixé au mur et un sol marron.
Idées déco pour une très grande salle de séjour campagne ouverte avec un mur blanc, parquet clair, un téléviseur fixé au mur et un sol marron.

Heather Ryan, Interior Designer H.Ryan Studio - Scottsdale, AZ www.hryanstudio.com
Cette photo montre un très grand salon chic en bois ouvert avec une bibliothèque ou un coin lecture, un sol en bois brun, une cheminée d'angle, un sol beige, un mur beige et un téléviseur dissimulé.
Cette photo montre un très grand salon chic en bois ouvert avec une bibliothèque ou un coin lecture, un sol en bois brun, une cheminée d'angle, un sol beige, un mur beige et un téléviseur dissimulé.
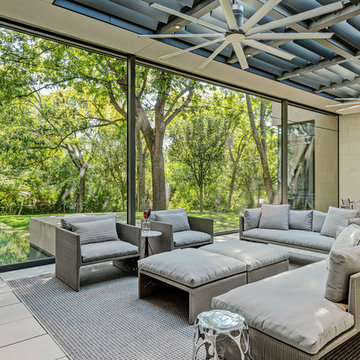
Copyright © 2012 James F. Wilson. All Rights Reserved.
Réalisation d'une très grande véranda minimaliste avec un sol en carrelage de porcelaine, une cheminée standard, un puits de lumière et un sol beige.
Réalisation d'une très grande véranda minimaliste avec un sol en carrelage de porcelaine, une cheminée standard, un puits de lumière et un sol beige.
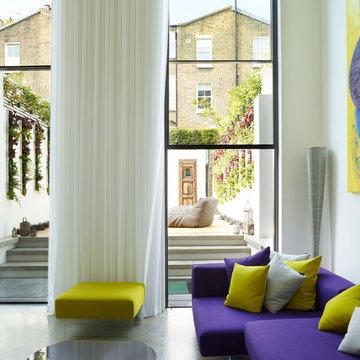
The double-height living room features aligning twin tall openings on opposite sides. On one side, these openings house structural glass electric 'guillotine' windows by Vitrocsa, which provide views of and easy access to the rear garden.
Photographer: Rachael Smith

While it was under construction, Pineapple House added the mezzanine to this industrial space so the owners could enjoy the views from both their southern and western 24' high arched windows. It increased the square footage of the space without changing the footprint.
Pineapple House Photography
Idées déco de très grandes pièces à vivre vertes
1




