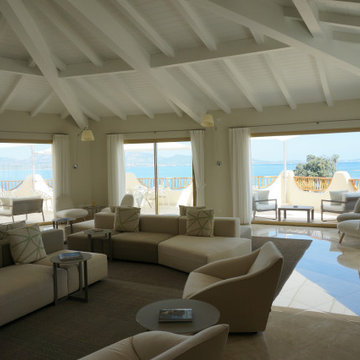Idées déco de très grandes pièces à vivre vertes
Trier par :
Budget
Trier par:Populaires du jour
101 - 120 sur 385 photos
1 sur 3
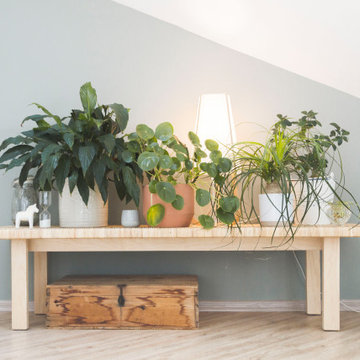
In diesem Wohn- & Essbereich wurden die von der Besitzerin geliebten und über Jahre liebevoll ausgesuchten alten Möbel & Accessoires neu in Szene gesetzt. Neue Polster, gezielt ausgewählte Wandfarben und moderne Elemente rücken diese Lieblingsstücke in ein ganz neues Licht.
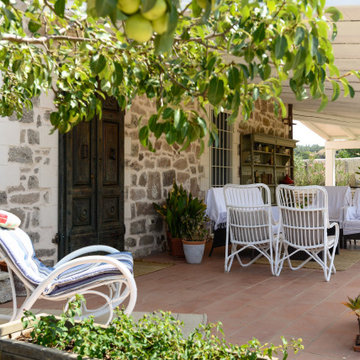
Veranda che affaccia su una piscina rettangolare.
Inspiration pour une très grande véranda style shabby chic avec tomettes au sol, un plafond standard et un sol orange.
Inspiration pour une très grande véranda style shabby chic avec tomettes au sol, un plafond standard et un sol orange.
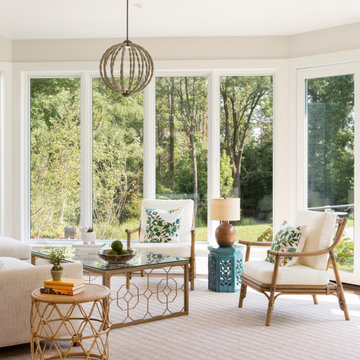
The sunroom addition was designed to be a quiet respite to enjoy the garden views.
Exemple d'une très grande véranda chic avec un sol en bois brun, un plafond standard et un sol marron.
Exemple d'une très grande véranda chic avec un sol en bois brun, un plafond standard et un sol marron.

A Brilliant Photo - Agneiszka Wormus
Inspiration pour un très grand salon craftsman ouvert avec un mur blanc, un sol en bois brun, une cheminée standard, un manteau de cheminée en pierre et un téléviseur fixé au mur.
Inspiration pour un très grand salon craftsman ouvert avec un mur blanc, un sol en bois brun, une cheminée standard, un manteau de cheminée en pierre et un téléviseur fixé au mur.
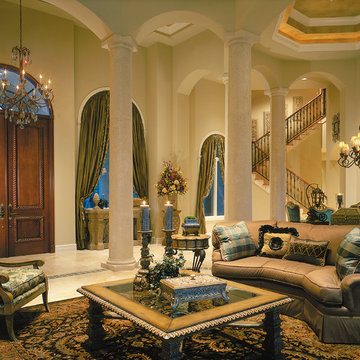
The Sater Design Collection's luxury, Mediterranean home plan "Dauphine" (Plan #6933). http://saterdesign.com/product/dauphino/

Detail of family room off of kitchen. Tradition style, custom coffered ceiling throughout.
Inspiration pour une très grande salle de séjour traditionnelle ouverte avec un mur blanc, un sol en bois brun, une cheminée standard, un manteau de cheminée en carrelage, un téléviseur fixé au mur, un sol marron, un plafond à caissons et boiseries.
Inspiration pour une très grande salle de séjour traditionnelle ouverte avec un mur blanc, un sol en bois brun, une cheminée standard, un manteau de cheminée en carrelage, un téléviseur fixé au mur, un sol marron, un plafond à caissons et boiseries.
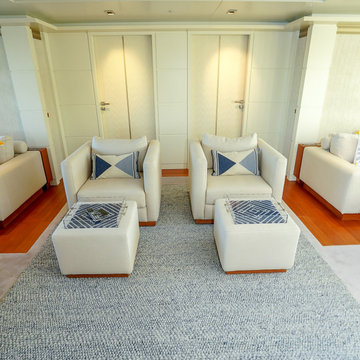
The "Sky lounge" serves as a bright and happy family room aboard the yacht project.
Cette photo montre une très grande salle de séjour bord de mer ouverte avec un mur blanc et du lambris.
Cette photo montre une très grande salle de séjour bord de mer ouverte avec un mur blanc et du lambris.
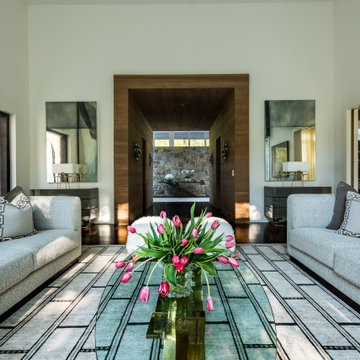
Aménagement d'un très grand salon rétro fermé avec un mur blanc, parquet foncé et un sol marron.
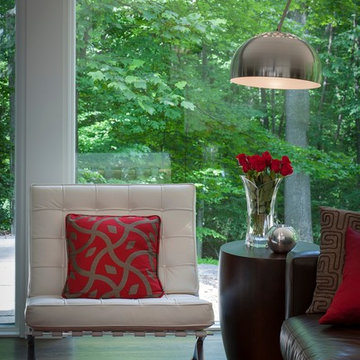
Maxwell MacKenzie
Inspiration pour un très grand salon minimaliste avec parquet foncé.
Inspiration pour un très grand salon minimaliste avec parquet foncé.
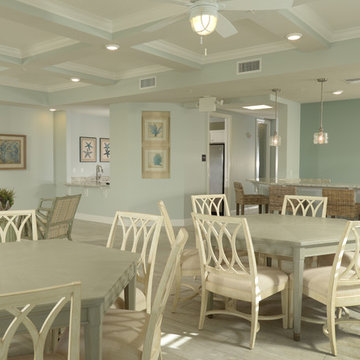
The Marenda - Indialantic, Florida.
Nautical inspired community club house with full kitchen and sitting areas.
Réalisation d'une très grande salle de séjour marine ouverte avec un mur bleu et un sol en carrelage de céramique.
Réalisation d'une très grande salle de séjour marine ouverte avec un mur bleu et un sol en carrelage de céramique.
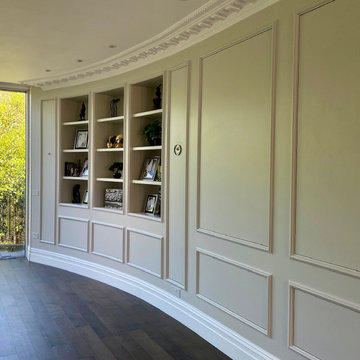
Built in shelving allows you to display personal items such as photographs. ornaments or books. Lighting can be included.
Cette photo montre un très grand salon victorien ouvert avec une salle de réception, parquet foncé, un téléviseur encastré et un sol marron.
Cette photo montre un très grand salon victorien ouvert avec une salle de réception, parquet foncé, un téléviseur encastré et un sol marron.
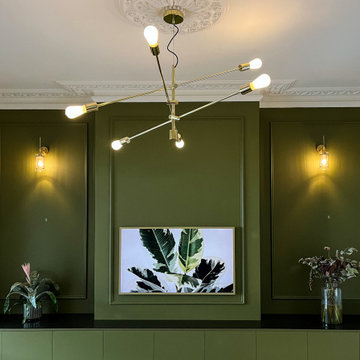
An open plan living, dining kitchen and utility space within a beautiful Victorian house, the initial project scope was to open up and assign purpose to the spaces through planning and 3D visuals. A colour palette was then selected to harmonise yet define all rooms. Modern bespoke joinery was designed to sit alongside the the ornate features of the house providing much needed storage. Suggestions of furniture and accessories were made, and lighting was specified. It was a delight to go back and photograph after the client had put their own stamp and personality on top of the design.
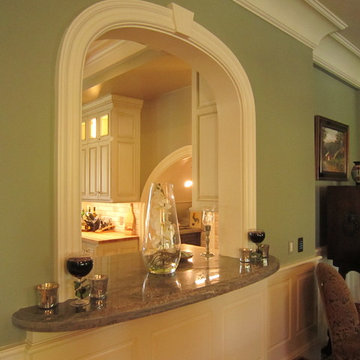
Cette image montre un très grand salon traditionnel ouvert avec un mur vert, un manteau de cheminée en pierre, une salle de réception, un sol en marbre, aucune cheminée et aucun téléviseur.
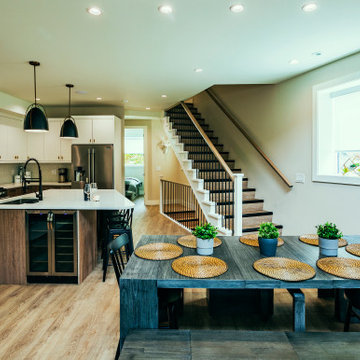
Photo by Brice Ferre
Idées déco pour un très grand salon moderne ouvert avec un sol en vinyl, un poêle à bois et un sol marron.
Idées déco pour un très grand salon moderne ouvert avec un sol en vinyl, un poêle à bois et un sol marron.
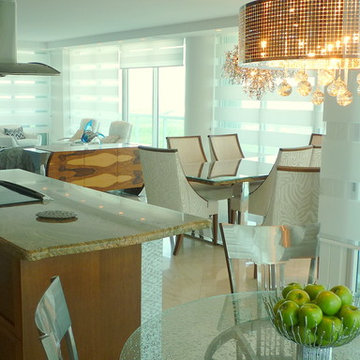
From the kitchen through the great room, the design scheme was devised to attract the eye so that it moves softly around the space - nothing jarring or overpowering. Rich organics, textures, leather, wood, and metals blend seamlessly. Photo by Robin Lechner Designs
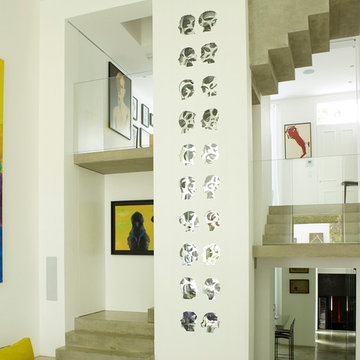
On the other side, the openings house the stair and half-landings. A backlit sculpture, by the Georgian artist Tamara Kvesitadze, formed of moving silhouettes of the owners and their family, is located within the central pier.
Photographer: Rachael Smith
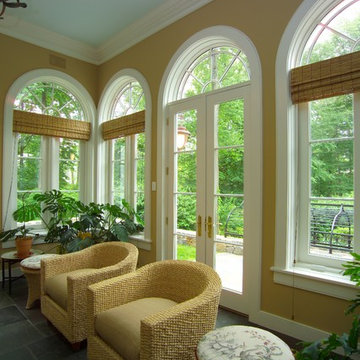
Sunroom at he far west side of the home, featuring windows on 3 walls and a bluestone floor installed over hydronic radiant heat.
Exemple d'une très grande véranda chic.
Exemple d'une très grande véranda chic.
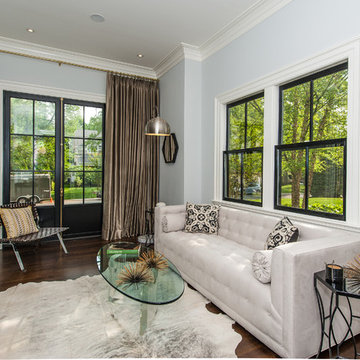
2016 MBIA Gold Award Winner: From whence an old one-story house once stood now stands this 5,000+ SF marvel that Finecraft built in the heart of Bethesda, MD.
Thomson & Cooke Architects
Susie Soleimani Photography
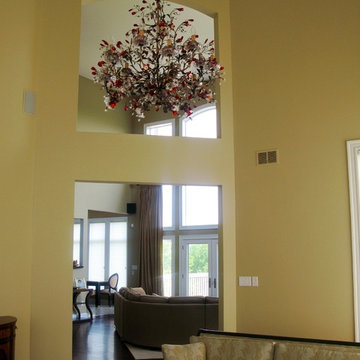
Great Room/Family Room. Check out the befores, to view the transformation!
Cette photo montre un très grand salon chic fermé avec une salle de réception, un mur jaune, un sol en bois brun, une cheminée standard, un manteau de cheminée en pierre, aucun téléviseur, un sol marron, un plafond à caissons et éclairage.
Cette photo montre un très grand salon chic fermé avec une salle de réception, un mur jaune, un sol en bois brun, une cheminée standard, un manteau de cheminée en pierre, aucun téléviseur, un sol marron, un plafond à caissons et éclairage.
Idées déco de très grandes pièces à vivre vertes
6




