Idées déco de très grandes piscines contemporaines
Trier par :
Budget
Trier par:Populaires du jour
121 - 140 sur 1 888 photos
1 sur 3
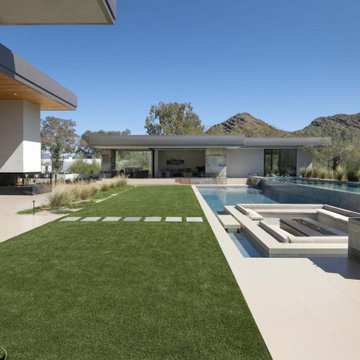
With adjacent neighbors within a fairly dense section of Paradise Valley, Arizona, C.P. Drewett sought to provide a tranquil retreat for a new-to-the-Valley surgeon and his family who were seeking the modernism they loved though had never lived in. With a goal of consuming all possible site lines and views while maintaining autonomy, a portion of the house — including the entry, office, and master bedroom wing — is subterranean. This subterranean nature of the home provides interior grandeur for guests but offers a welcoming and humble approach, fully satisfying the clients requests.
While the lot has an east-west orientation, the home was designed to capture mainly north and south light which is more desirable and soothing. The architecture’s interior loftiness is created with overlapping, undulating planes of plaster, glass, and steel. The woven nature of horizontal planes throughout the living spaces provides an uplifting sense, inviting a symphony of light to enter the space. The more voluminous public spaces are comprised of stone-clad massing elements which convert into a desert pavilion embracing the outdoor spaces. Every room opens to exterior spaces providing a dramatic embrace of home to natural environment.
Grand Award winner for Best Interior Design of a Custom Home
The material palette began with a rich, tonal, large-format Quartzite stone cladding. The stone’s tones gaveforth the rest of the material palette including a champagne-colored metal fascia, a tonal stucco system, and ceilings clad with hemlock, a tight-grained but softer wood that was tonally perfect with the rest of the materials. The interior case goods and wood-wrapped openings further contribute to the tonal harmony of architecture and materials.
Grand Award Winner for Best Indoor Outdoor Lifestyle for a Home This award-winning project was recognized at the 2020 Gold Nugget Awards with two Grand Awards, one for Best Indoor/Outdoor Lifestyle for a Home, and another for Best Interior Design of a One of a Kind or Custom Home.
At the 2020 Design Excellence Awards and Gala presented by ASID AZ North, Ownby Design received five awards for Tonal Harmony. The project was recognized for 1st place – Bathroom; 3rd place – Furniture; 1st place – Kitchen; 1st place – Outdoor Living; and 2nd place – Residence over 6,000 square ft. Congratulations to Claire Ownby, Kalysha Manzo, and the entire Ownby Design team.
Tonal Harmony was also featured on the cover of the July/August 2020 issue of Luxe Interiors + Design and received a 14-page editorial feature entitled “A Place in the Sun” within the magazine.
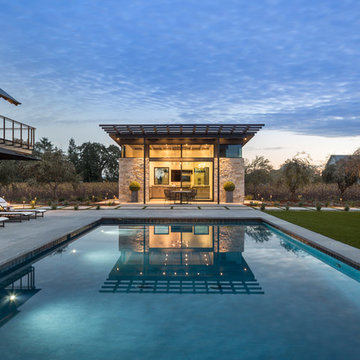
Pool House
www.jacobelliott.com
Cette image montre une très grande piscine arrière design rectangle avec des pavés en pierre naturelle.
Cette image montre une très grande piscine arrière design rectangle avec des pavés en pierre naturelle.
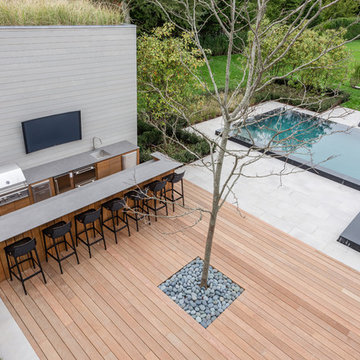
Réalisation d'un très grand Abris de piscine et pool houses arrière design sur mesure avec du carrelage.
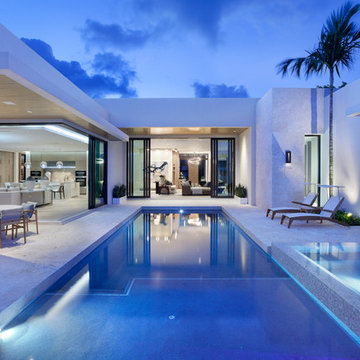
Edward C. Butera
Exemple d'une très grande piscine arrière tendance rectangle avec un bain bouillonnant et des pavés en pierre naturelle.
Exemple d'une très grande piscine arrière tendance rectangle avec un bain bouillonnant et des pavés en pierre naturelle.
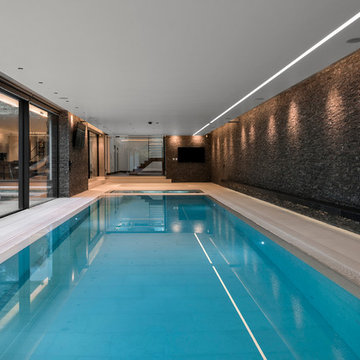
Jonathan Little
Inspiration pour une très grande piscine intérieure design rectangle avec un bain bouillonnant.
Inspiration pour une très grande piscine intérieure design rectangle avec un bain bouillonnant.
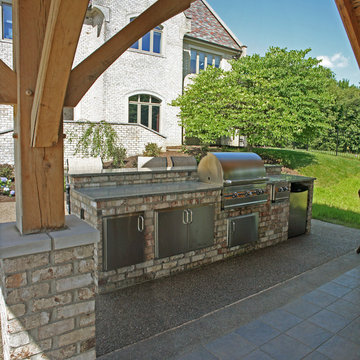
This grilling island is a grill master's dream with a mini refrigerator, storage cabinets, plenty of counterspace, and a bar to keep diners close to the action but out of the grill master's way.
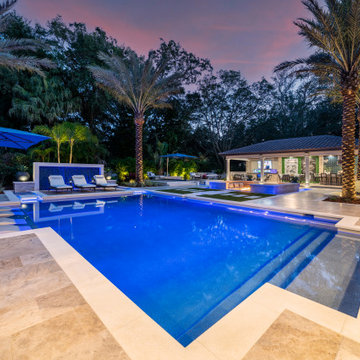
In the Villa Linda project, the RYAN HUGHES Design Build team created an elegant outdoor design with custom built outdoor rooms, porticos and features. With geometric angles and stone and concrete surfaces, the elegant pool is bordered by water features and foliage. Elite Precast is used for the coping encircling the pool. All is tied together with a family friendly flow. Photography by Jimi Smith.
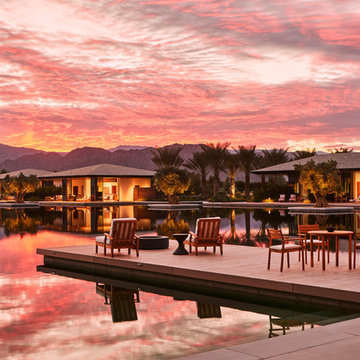
Réalisation d'une très grande piscine arrière design rectangle avec une terrasse en bois.
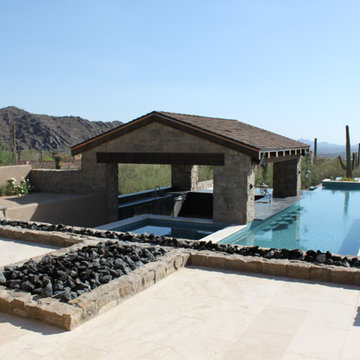
Dream backyard complete with outdoor kitchen and swim-up bar. All pool coping and decking is made up of Nory Travertine tile. Custom Homes by Schultz Development
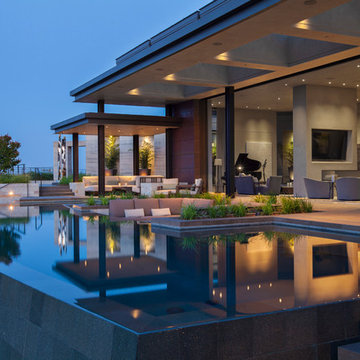
Interior Designer Jacques Saint Dizier
Landscape Architect Dustin Moore of Strata
while with Suzman Cole Design Associates
Frank Paul Perez, Red Lily Studios
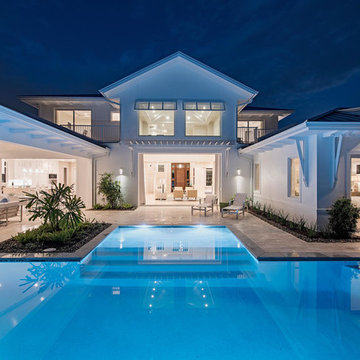
Aménagement d'une très grande piscine arrière contemporaine sur mesure avec du carrelage.
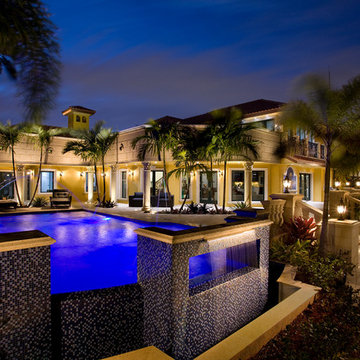
Interior Design, Decorating & Project Management by Equilibrium Interior Design Inc
Photography by Craig Denis
Inspiration pour une très grande piscine à débordement design rectangle avec une cour et des pavés en pierre naturelle.
Inspiration pour une très grande piscine à débordement design rectangle avec une cour et des pavés en pierre naturelle.
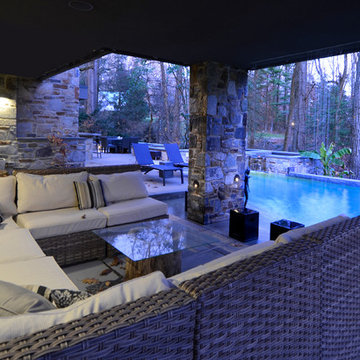
Idée de décoration pour une très grande piscine arrière et à débordement design sur mesure avec un bain bouillonnant et une dalle de béton.
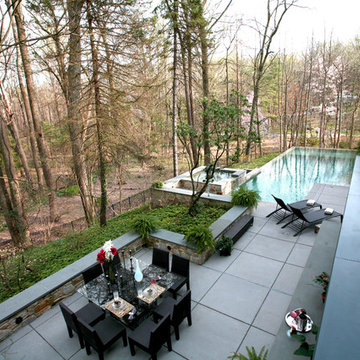
Réalisation d'une très grande piscine à débordement et arrière design sur mesure avec un bain bouillonnant et une dalle de béton.
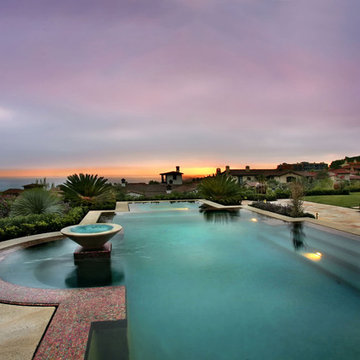
Cette image montre une très grande piscine à débordement et arrière design sur mesure avec une dalle de béton.
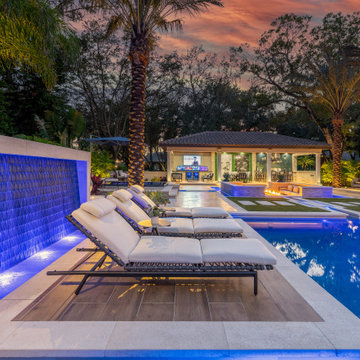
In the Villa Linda center courtyard chaise lounges sit atop a concrete edged floating patio adjacent to a space defining water wall with water sparkling by outdoor lighting. A complex living area is full of water, natural materials and venues for leisure. Palm trees tower above this tropical experience-filled outdoor area. The RYAN HUGHES Design Build team created an elegant outdoor design with custom built outdoor rooms, porticos and features. Sun shelf chaise lounging area flows into the pool. All is tied together with a family friendly flow. Photography by Jimi Smith.
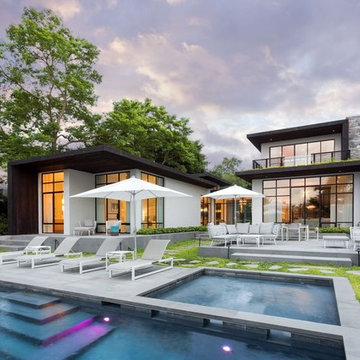
Réalisation d'un très grand couloir de nage arrière design rectangle avec un bain bouillonnant et des pavés en béton.
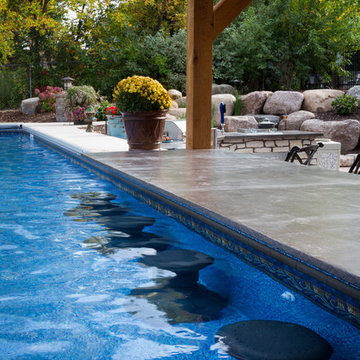
The landscaper for this project was unable to find a seamless countertop in the exact dimensions needed. Because of Granicrete's versatile design, it can be used for any custom dimensions - in this case, 17". The live edge gives the piece texture, while the top is seamlessly crafted. Granicrete was used in the outdoor kitchen and swim up bar.
Photography Credit - Becky Ankeny Design
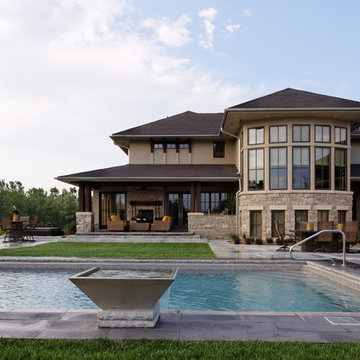
Jeffrey Bebee Photography
Exemple d'une très grande piscine latérale tendance rectangle avec des pavés en béton.
Exemple d'une très grande piscine latérale tendance rectangle avec des pavés en béton.
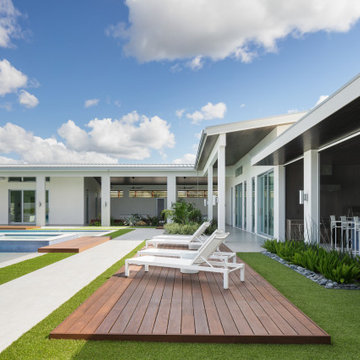
Inspiration pour un très grand couloir de nage arrière design sur mesure avec un bain bouillonnant et du carrelage.
Idées déco de très grandes piscines contemporaines
7