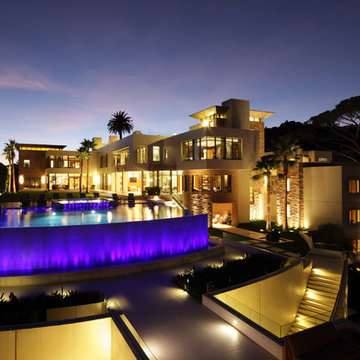Idées déco de très grandes piscines contemporaines
Trier par :
Budget
Trier par:Populaires du jour
81 - 100 sur 1 888 photos
1 sur 3
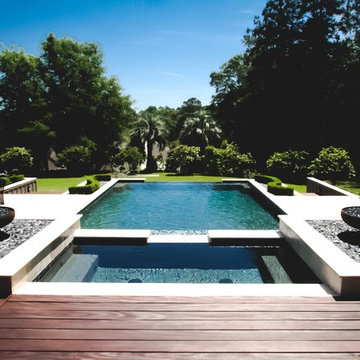
Brian Metz Photography
Patrick Hodges Pool design
Coxs Pool Destin Florida
Jackie Slack Designs
Inspiration pour une très grande piscine à débordement et arrière design rectangle avec un bain bouillonnant et des pavés en pierre naturelle.
Inspiration pour une très grande piscine à débordement et arrière design rectangle avec un bain bouillonnant et des pavés en pierre naturelle.
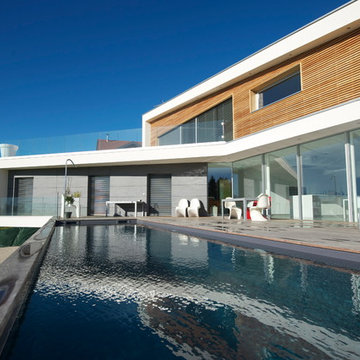
Réalisation d'un très grand couloir de nage arrière design rectangle avec une terrasse en bois.
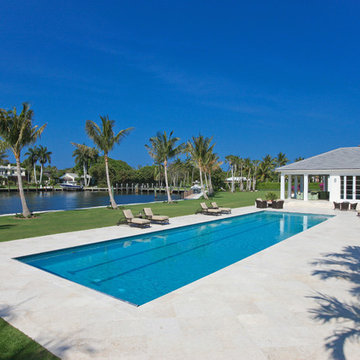
Situated on a three-acre Intracoastal lot with 350 feet of seawall, North Ocean Boulevard is a 9,550 square-foot luxury compound with six bedrooms, six full baths, formal living and dining rooms, gourmet kitchen, great room, library, home gym, covered loggia, summer kitchen, 75-foot lap pool, tennis court and a six-car garage.
A gabled portico entry leads to the core of the home, which was the only portion of the original home, while the living and private areas were all new construction. Coffered ceilings, Carrera marble and Jerusalem Gold limestone contribute a decided elegance throughout, while sweeping water views are appreciated from virtually all areas of the home.
The light-filled living room features one of two original fireplaces in the home which were refurbished and converted to natural gas. The West hallway travels to the dining room, library and home office, opening up to the family room, chef’s kitchen and breakfast area. This great room portrays polished Brazilian cherry hardwood floors and 10-foot French doors. The East wing contains the guest bedrooms and master suite which features a marble spa bathroom with a vast dual-steamer walk-in shower and pedestal tub
The estate boasts a 75-foot lap pool which runs parallel to the Intracoastal and a cabana with summer kitchen and fireplace. A covered loggia is an alfresco entertaining space with architectural columns framing the waterfront vistas.
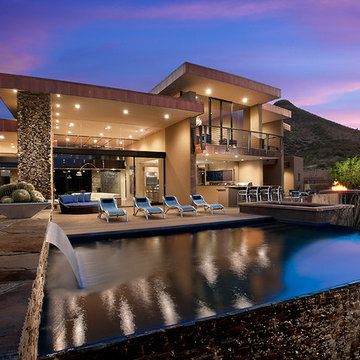
This home was built by Platinum Homes. The patio features a negative edge pool with a water feature. There is also an outdoor bar with a television. The owners love enjoying the city and desert views from their patio. Photo by Mark Boisclair
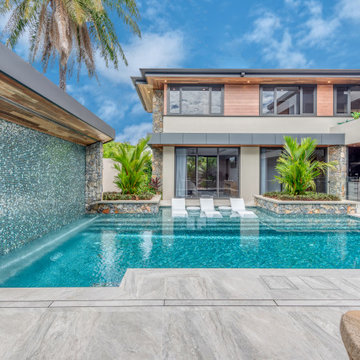
Cette photo montre une très grande piscine tendance rectangle avec du carrelage.
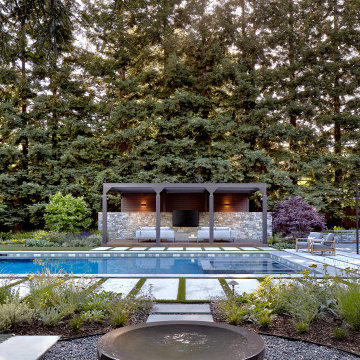
Aménagement d'un très grand couloir de nage arrière contemporain rectangle avec un bain bouillonnant et des pavés en pierre naturelle.
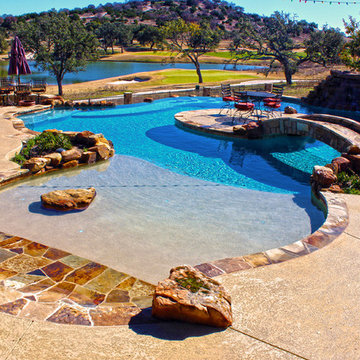
Cody Pools - Forse
Idées déco pour une très grande piscine à débordement et arrière contemporaine sur mesure avec une dalle de béton.
Idées déco pour une très grande piscine à débordement et arrière contemporaine sur mesure avec une dalle de béton.
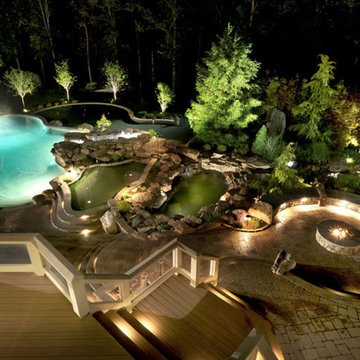
A Backyard Resort with a freeform saltwater pool as the focal point, a spa provides a spot to relax. A large raised waterfall spills into the pool, appearing to flow from the koi pond above. We extended a streambed to flow from behind the outdoor kitchen, all the way to the patio, to spill into the koi pond. A Sports Court at one end of the yard with putting greens meander throughout the landscape and the water features. A curved outdoor kitchen with a large Viking grill with a warming drawer to the sink and outdoor refrigeration. A Pavilion with large roof and columns unite the landscape with the home while creating an outdoor living room with a stone fireplace along the back wall, while still allowing views of the yard beyond.
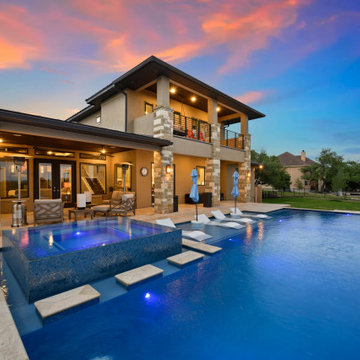
Experience the epitome of luxury living in this contemporary double-storey home. As you step onto the 2nd-floor balcony, you'll be greeted by breathtaking views of the lush landscape and the pool area. The glass doors and windows seamlessly merge indoor and outdoor spaces, allowing natural light to flood the interior. This is a home where storytelling meets sophistication.
Relax in the pool house, unwind on the outdoor chairs, or cozy up by the outdoor fire bowl under the stars. The pool area is adorned with pool lounge chairs, umbrellas, and pool lighting for your enjoyment. The brown wooden ceiling and brick walls add warmth and character to the atmosphere.
Inside, discover the art of living with ceiling fans and ceiling lights enhancing the ambiance. An indoor swing invites you to create cherished memories, and the wall clock keeps you in perfect time. Personalize your space with table lamps and a variety of wall frames.
The pool & spa beckon you to dive into an oasis of relaxation, surrounded by outdoor plants and an outdoor metal fence for your privacy. The luxury home's exterior and interior view is a testament to contemporary design and comfort.
From the moment you enter, the stairs guide you through this unique haven, offering a glimpse into the exquisite details of this home. Whether you're lounging by the pool or enjoying the inviting charm of the indoor spaces, this luxury abode offers an unparalleled lifestyle for those who appreciate the finer things in life.
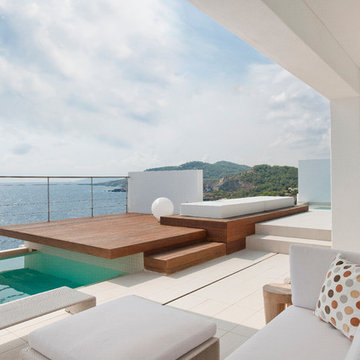
This commission involved the renovation and conversion of two duplex apartments into one single residence/retreat. The two existing external stairs were removed and replaced by a single internal staircase. This intervention made it possible to create one large outdoor area and maximise the existing view. The steel canopies and wooden sun terraces act as visual links between the two original living units. In collaboration with Minimum Arquitectura.
Foto's © Verne en Raül Candales Franch
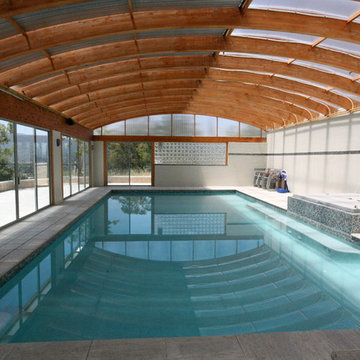
Idées déco pour une très grande piscine contemporaine rectangle avec des pavés en pierre naturelle.
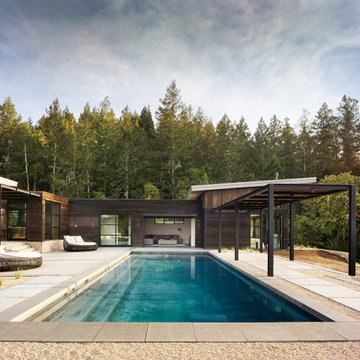
Initially designed as a bachelor's Sonoma weekend getaway, The Fan House features glass and steel garage-style doors that take advantage of the verdant 40-acre hilltop property. With the addition of a wife and children, the secondary residence's interiors needed to change. Ann Lowengart Interiors created a family-friendly environment while adhering to the homeowner's preference for streamlined silhouettes. In the open living-dining room, a neutral color palette and contemporary furnishings showcase the modern architecture and stunning views. A separate guest house provides a respite for visiting urban dwellers.
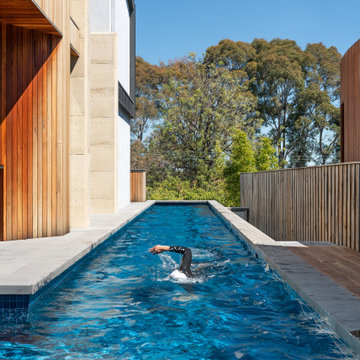
Boulevard House is an expansive, light filled home for a young family to grow into. It’s located on a steep site in Ivanhoe, Melbourne. The home takes advantage of a beautiful northern aspect, along with stunning views to trees along the Yarra River, and to the city beyond. Two east-west pavilions, linked by a central circulation core, use passive solar design principles to allow all rooms in the house to take advantage of north sun and cross ventilation, while creating private garden areas and allowing for beautiful views.
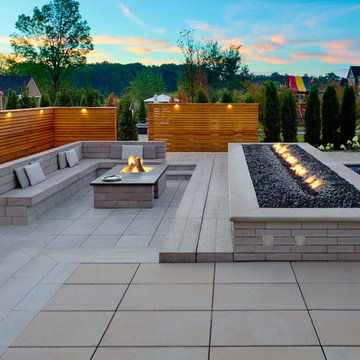
Why only have one fire feature when you can have two? This custom poolside project was a dream to be apart of. This Pool Long Fire Feature gives the perfect statement to the home. Adding the second fire pit area with bench concrete paving seating for all of your guests to enjoy.
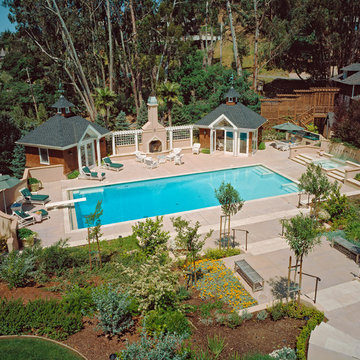
Photography: Charles Callister Jr.
Idées déco pour une très grande piscine arrière contemporaine rectangle avec une dalle de béton.
Idées déco pour une très grande piscine arrière contemporaine rectangle avec une dalle de béton.
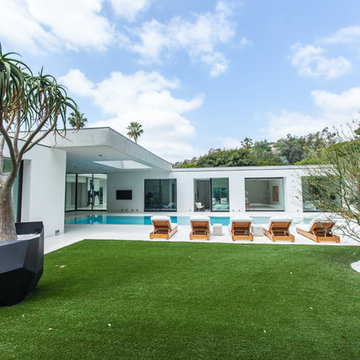
Aménagement d'une très grande piscine à débordement et arrière contemporaine rectangle avec une dalle de béton.
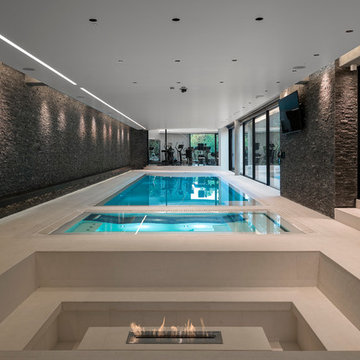
Jonathan Little
Exemple d'une très grande piscine intérieure tendance rectangle avec un bain bouillonnant et des pavés en pierre naturelle.
Exemple d'une très grande piscine intérieure tendance rectangle avec un bain bouillonnant et des pavés en pierre naturelle.
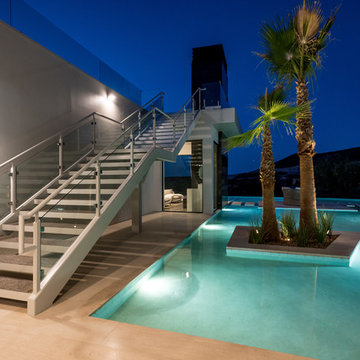
Stairs to Upper Lifestyle Deck
Exemple d'une très grande piscine à débordement et arrière tendance sur mesure avec un bain bouillonnant et des pavés en béton.
Exemple d'une très grande piscine à débordement et arrière tendance sur mesure avec un bain bouillonnant et des pavés en béton.
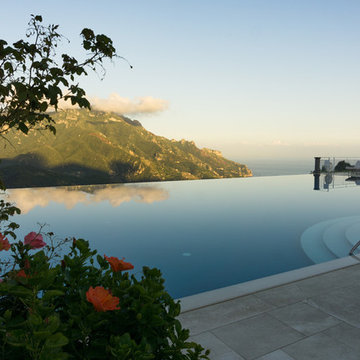
Réalisation d'une très grande piscine à débordement design rectangle avec un point d'eau.
Idées déco de très grandes piscines contemporaines
5
