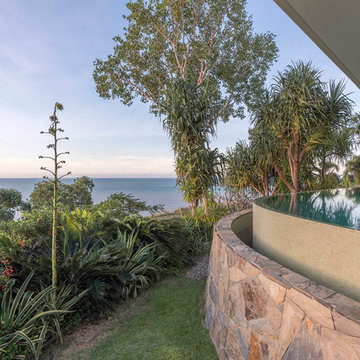Idées déco de très grandes piscines contemporaines
Trier par :
Budget
Trier par:Populaires du jour
141 - 160 sur 1 883 photos
1 sur 3
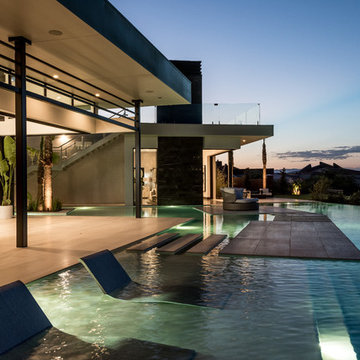
Custom Pool with Glass and Solid Stone Water Chaise
Idées déco pour une très grande piscine à débordement et arrière contemporaine sur mesure avec un bain bouillonnant et des pavés en béton.
Idées déco pour une très grande piscine à débordement et arrière contemporaine sur mesure avec un bain bouillonnant et des pavés en béton.
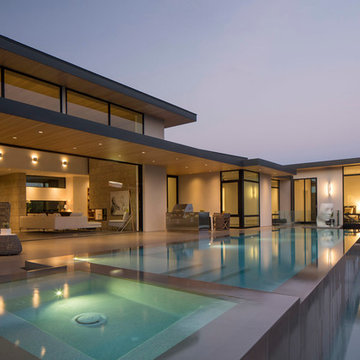
Nestled in the hill country along Redbud Trail, this home sits on top of a ridge and is defined by its views. The drop-off in the sloping terrain is enhanced by a low-slung building form, creating its own drama through expressive angles in the living room and each bedroom as they turn to face the landscape. Deep overhangs follow the perimeter of the house to create shade and shelter along the outdoor spaces.
Photography by Paul Bardagjy
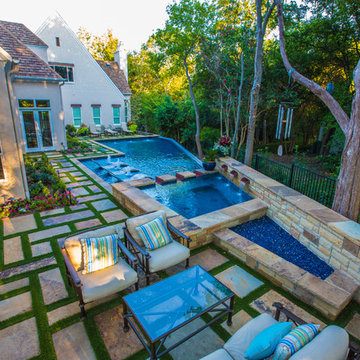
Daniel Driensky
Réalisation d'un très grand couloir de nage arrière design sur mesure avec un bain bouillonnant et des pavés en pierre naturelle.
Réalisation d'un très grand couloir de nage arrière design sur mesure avec un bain bouillonnant et des pavés en pierre naturelle.
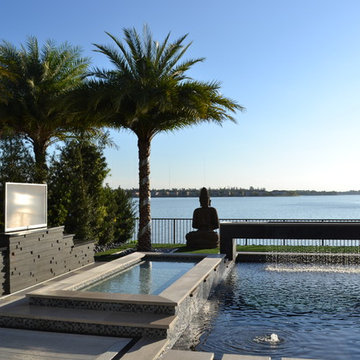
Complete Outdoor Renovation in Miramar, Florida! This project included an Open aluminum pergola attached to the house with a white finish and double layered columns.
The outdoor kitchen in this project was a ground level design with a granite counter and stone wall finish. All of the appliances featured in this kitchen are part of the Twin Eagle line.
Some other items that where part of this project included a custom TV lift with Granite and stone wall finish, custom waterfall / fire pit, artificial grass installation and a pool / deck design.
For more information regarding this or any other of our outdoor projects please visit our website at www.luxapatio.com where you may also shop online. You can also visit our showroom located in the Doral Design District (3305 NW 79 Ave Miami FL. 33122) or contact us at 305-477-5141.
URL http://www.luxapatio.com
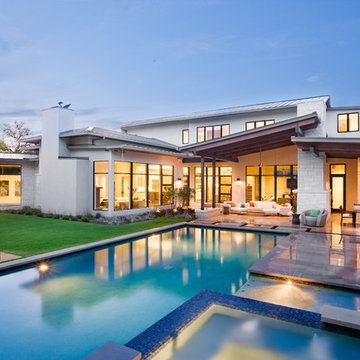
The glow of the lantern-like foyer sets the tone for this urban contemporary home. This open floor plan invites entertaining on the main floor, with only ceiling transitions defining the living, dining, kitchen, and breakfast rooms. With viewable outdoor living and pool, extensive use of glass makes it seamless from inside to out.
Published:
Western Art & Architecture, August/September 2012
Austin-San Antonio Urban HOME: February/March 2012 (Cover) - https://issuu.com/urbanhomeaustinsanantonio/docs/uh_febmar_2012
Photo Credit: Coles Hairston
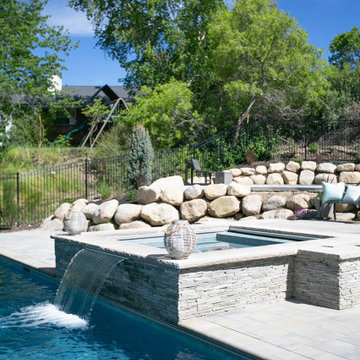
Adding a waterfall from the hot tub to the pool adds ambiance, but it's also a fun place for kids (and kid-like adults) to play!
Idée de décoration pour une très grande piscine arrière design rectangle avec un bain bouillonnant et des pavés en pierre naturelle.
Idée de décoration pour une très grande piscine arrière design rectangle avec un bain bouillonnant et des pavés en pierre naturelle.
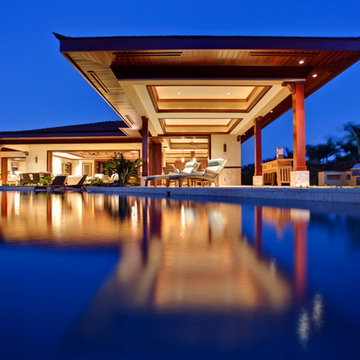
Exemple d'une très grande piscine à débordement et arrière tendance sur mesure avec un point d'eau et des pavés en pierre naturelle.
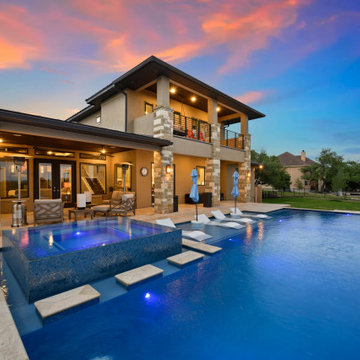
Experience the epitome of luxury living in this contemporary double-storey home. As you step onto the 2nd-floor balcony, you'll be greeted by breathtaking views of the lush landscape and the pool area. The glass doors and windows seamlessly merge indoor and outdoor spaces, allowing natural light to flood the interior. This is a home where storytelling meets sophistication.
Relax in the pool house, unwind on the outdoor chairs, or cozy up by the outdoor fire bowl under the stars. The pool area is adorned with pool lounge chairs, umbrellas, and pool lighting for your enjoyment. The brown wooden ceiling and brick walls add warmth and character to the atmosphere.
Inside, discover the art of living with ceiling fans and ceiling lights enhancing the ambiance. An indoor swing invites you to create cherished memories, and the wall clock keeps you in perfect time. Personalize your space with table lamps and a variety of wall frames.
The pool & spa beckon you to dive into an oasis of relaxation, surrounded by outdoor plants and an outdoor metal fence for your privacy. The luxury home's exterior and interior view is a testament to contemporary design and comfort.
From the moment you enter, the stairs guide you through this unique haven, offering a glimpse into the exquisite details of this home. Whether you're lounging by the pool or enjoying the inviting charm of the indoor spaces, this luxury abode offers an unparalleled lifestyle for those who appreciate the finer things in life.
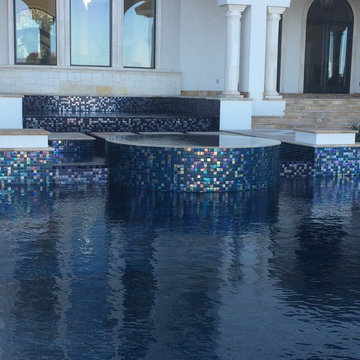
Gold Medal Design Award Winner at the 2015 Southwest Region Pool and Spa Show! This job is of a very rare scale for a residential pool and was under construction for nearly three years. This project actually began on a vacant lot, because once the house slab was in place there would have been no access. It was necessary to build a 300 foot long retaining wall then backfill behind it. Sixty truckloads of fill were compacted into place to provide the suitable base for this pool.
This massive pool begins with an elevated fountain built adjacent to the windows on the back of the home. The water spills into a mid-level fountain, which surrounds a zero edge spa capped with 3” by 3” travertine tile and also features a travertine arm rest under the water. Travertine capped stepping stones in the middle fountain give access to the spa. From both the mid-level fountain and the spa, the water finally returns to the main pool. The longest part of the pool is a 75 foot by 10 foot lap lane that is 6 feet deep. A diamond pattern lane maker made of glass tiles runs the length of the of the lap lane. The pool then steps up to 4 feet to provide a large play area then finally terminates with a 450 square foot sun shelf.
The pool elevation is 4 feet below the house. This accommodates the two levels of fountains dropping to the pool level. Numerous bullnose travertine capped steps and planter walls help to soften the transitions in elevation. The pool coping is 2 inch thick bullnose travertine. The matching travertine on the 3,500 sq. ft. patio is accented by a contrasting pattern.
The entire pool has a tile interior. There were four different tiles used on the project totaling over 5,100 square feet. The tile was a custom blend, ordered in advance and was warehoused for over two years while the home was being constructed.
As expected on a job of this magnitude, the pool features everything one might expect including cutting edge automation and equipment, 13 LED lights, and in-floor cleaning system.
This magnificent swimming pool has an equally spectacular elevated lake view as a backdrop. Over 80 feet from the back of the house where the pool started is a fire pit area positioned perfectly to take full advantage of that view.
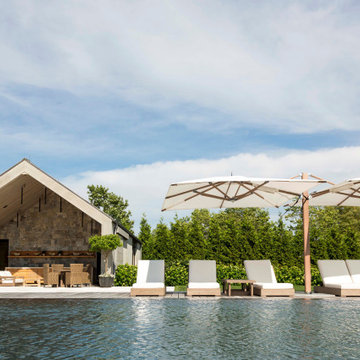
Cette photo montre un très grand Abris de piscine et pool houses arrière tendance sur mesure.
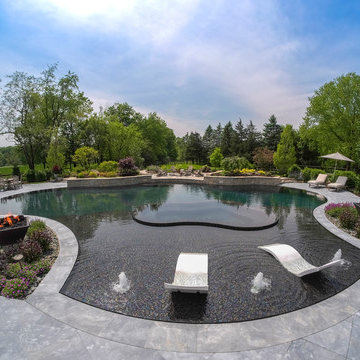
This large freeform pool in Barrington Hills, IL features a perimeter overflow edge. Measuring approximately 1950 square feet, the pool features custom blended glass tile in the pool, steps, wall, sun shelf and hot tub. The pool floor is an exposed aggregate from Wet Edge featuring pebbles, quartz and glass beads. The hot tub measures approximately 100 square feet, and is completely covered with the glass tile. The sunshelf measures approximately 375 square feet, and is also adorned with the same iridescent and black glass tile mix. The decking and pool coping is cut form Blue Marble. The pool has color changing LED lights as well as three LED lit bubbler water features. The outdoor living space features an outdoor kitchen and bar with two refrigerators, a sink, grill, and serving areas. The custom oversized fireplace possesses an 85" large screen, full-sun HDTV. On the raised patio opposite the house, there is a gas firepit with flagstone patio. Crowning the sun shelf area are two gas fire bowls. Photos by e3 Photography.
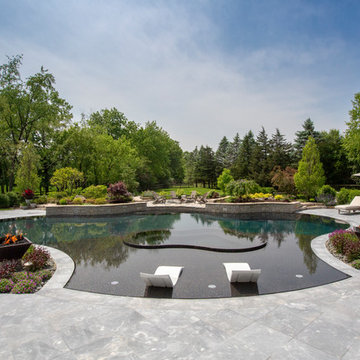
This large freeform pool in Barrington Hills, IL features a perimeter overflow edge. Measuring approximately 1950 square feet, the pool features custom blended glass tile in the pool, steps, wall, sun shelf and hot tub. The pool floor is an exposed aggregate from Wet Edge featuring pebbles, quartz and glass beads. The hot tub measures approximately 100 square feet, and is completely covered with the glass tile. The sunshelf measures approximately 375 square feet, and is also adorned with the same iridescent and black glass tile mix. The decking and pool coping is cut form Blue Marble. The pool has color changing LED lights as well as three LED lit bubbler water features. The outdoor living space features an outdoor kitchen and bar with two refrigerators, a sink, grill, and serving areas. The custom oversized fireplace possesses an 85" large screen, full-sun HDTV. On the raised patio opposite the house, there is a gas firepit with flagstone patio. Crowning the sun shelf area are two gas fire bowls. Photos by e3 Photography.
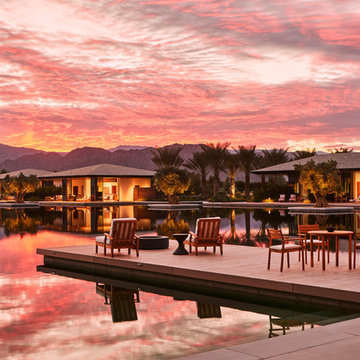
Réalisation d'une très grande piscine arrière design rectangle avec une terrasse en bois.
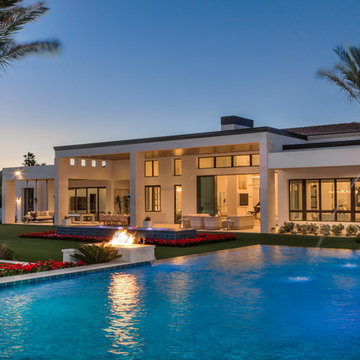
Indy Ferrufino
EIF Images
eifimages@gmail.com
Cette photo montre une très grande piscine à débordement et arrière tendance rectangle avec un bain bouillonnant.
Cette photo montre une très grande piscine à débordement et arrière tendance rectangle avec un bain bouillonnant.
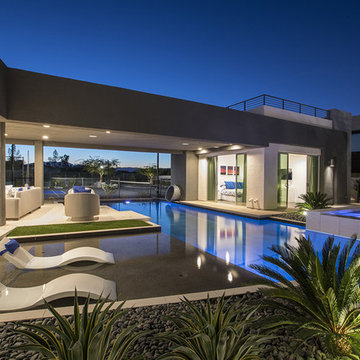
Cette image montre une très grande piscine à débordement et arrière design sur mesure avec un toboggan et du carrelage.
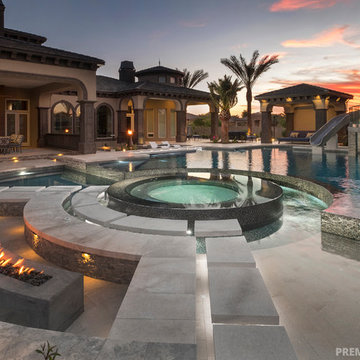
Inspiration pour une très grande piscine à débordement et arrière design sur mesure avec des pavés en pierre naturelle.
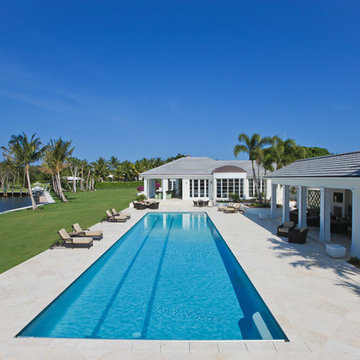
Situated on a three-acre Intracoastal lot with 350 feet of seawall, North Ocean Boulevard is a 9,550 square-foot luxury compound with six bedrooms, six full baths, formal living and dining rooms, gourmet kitchen, great room, library, home gym, covered loggia, summer kitchen, 75-foot lap pool, tennis court and a six-car garage.
A gabled portico entry leads to the core of the home, which was the only portion of the original home, while the living and private areas were all new construction. Coffered ceilings, Carrera marble and Jerusalem Gold limestone contribute a decided elegance throughout, while sweeping water views are appreciated from virtually all areas of the home.
The light-filled living room features one of two original fireplaces in the home which were refurbished and converted to natural gas. The West hallway travels to the dining room, library and home office, opening up to the family room, chef’s kitchen and breakfast area. This great room portrays polished Brazilian cherry hardwood floors and 10-foot French doors. The East wing contains the guest bedrooms and master suite which features a marble spa bathroom with a vast dual-steamer walk-in shower and pedestal tub
The estate boasts a 75-foot lap pool which runs parallel to the Intracoastal and a cabana with summer kitchen and fireplace. A covered loggia is an alfresco entertaining space with architectural columns framing the waterfront vistas.
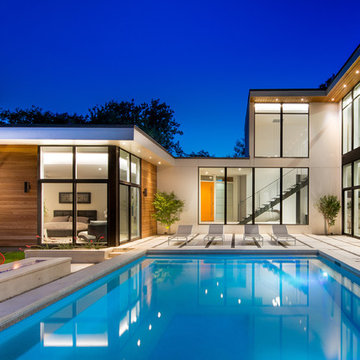
The Jetsetter, Bauhaus Custom Homes
Special Thanks to: OmniView Window & Door & Pirch
Réalisation d'un très grand couloir de nage arrière design rectangle avec des pavés en béton.
Réalisation d'un très grand couloir de nage arrière design rectangle avec des pavés en béton.
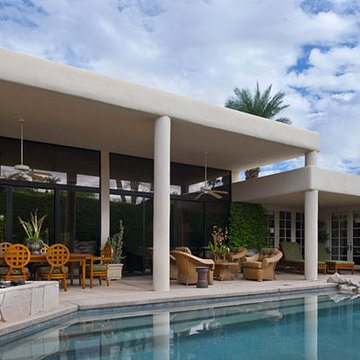
Cette photo montre un très grand couloir de nage arrière tendance sur mesure avec un point d'eau et des pavés en pierre naturelle.
Idées déco de très grandes piscines contemporaines
8
